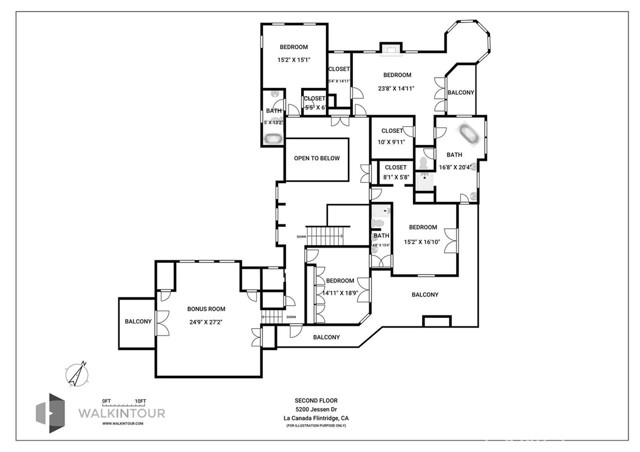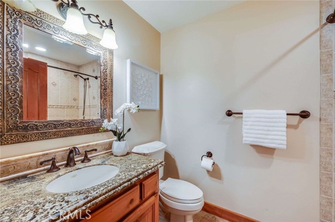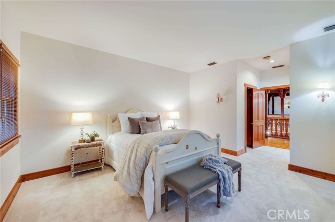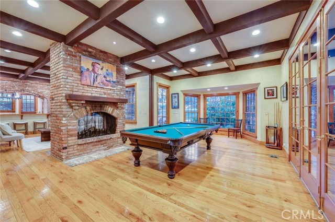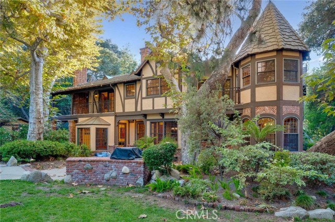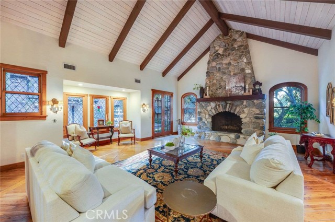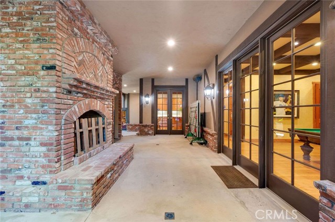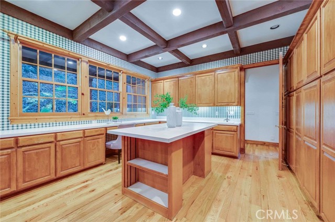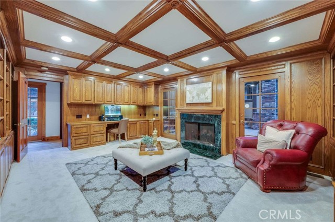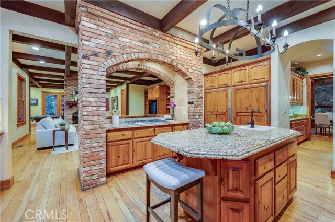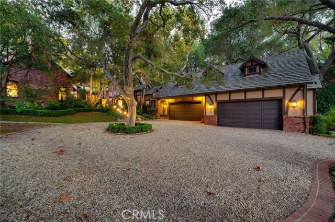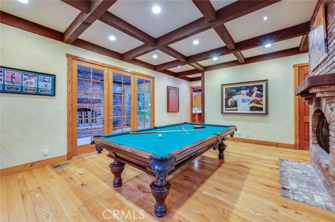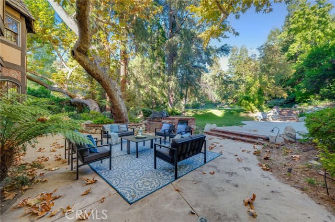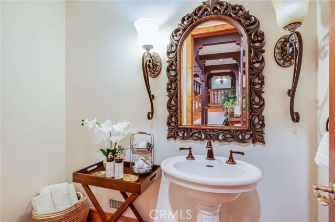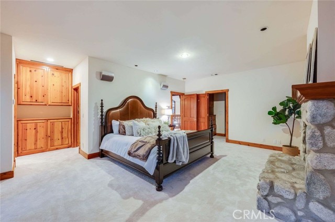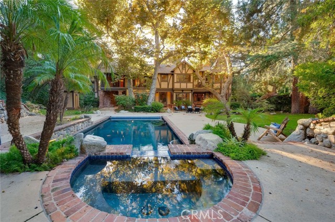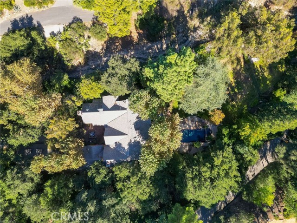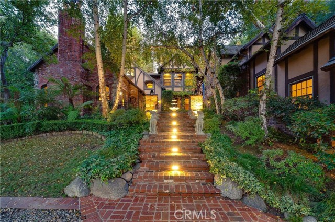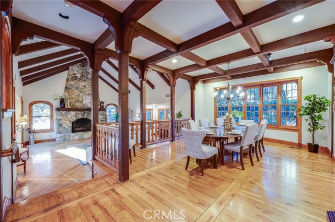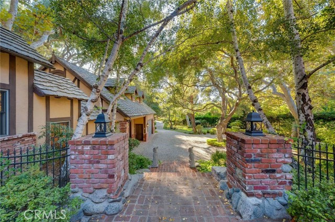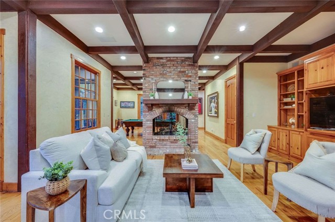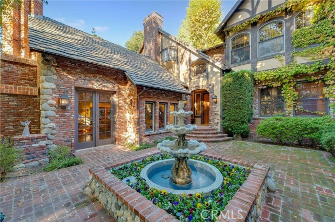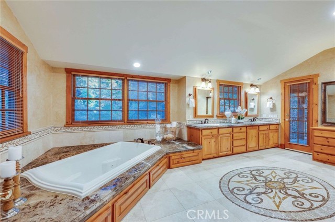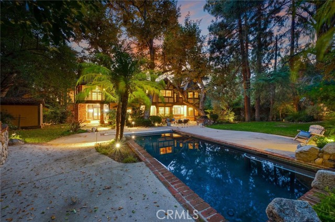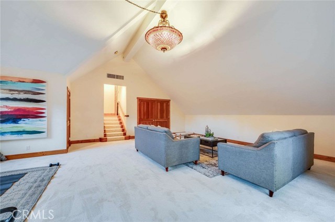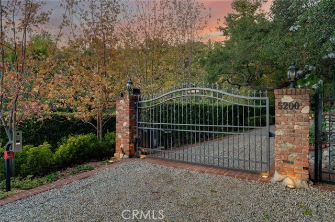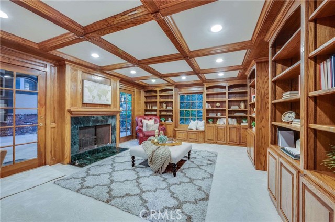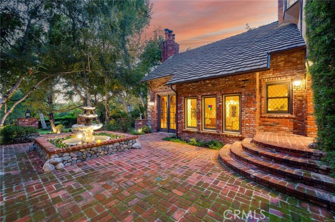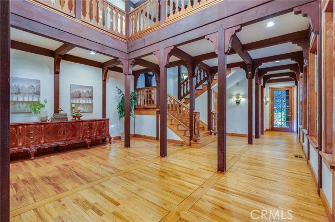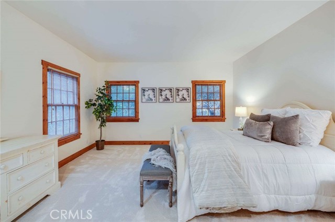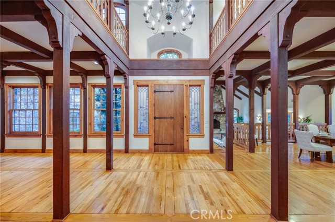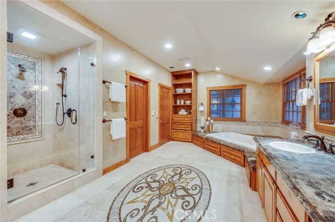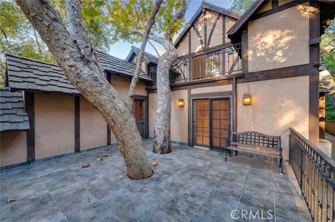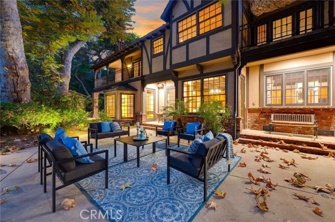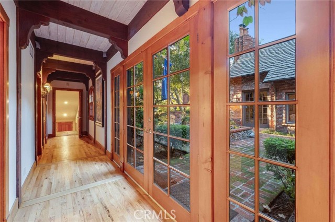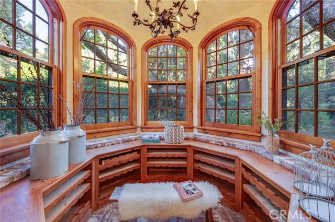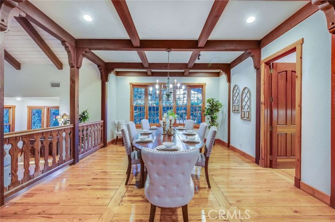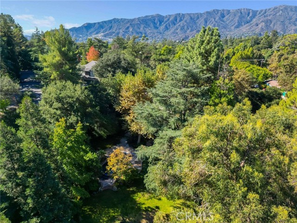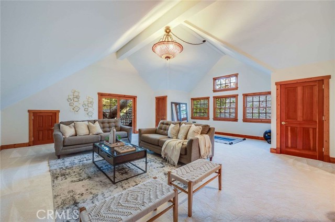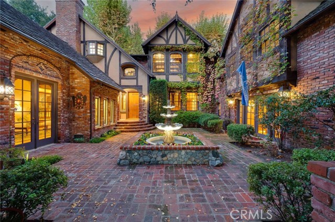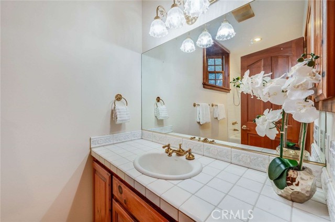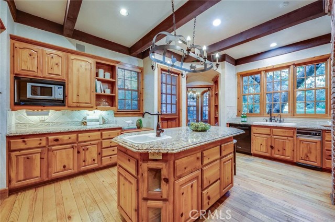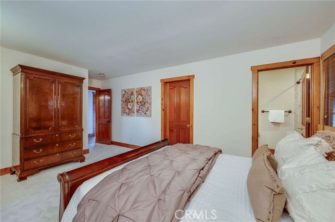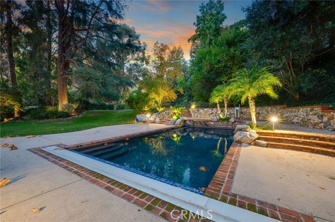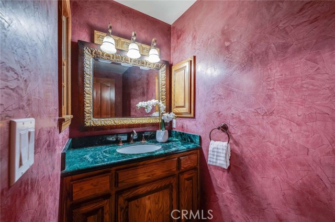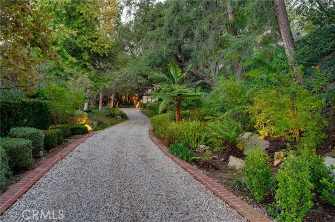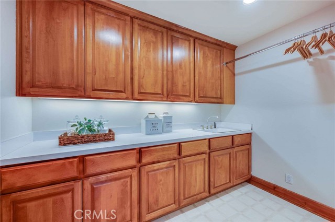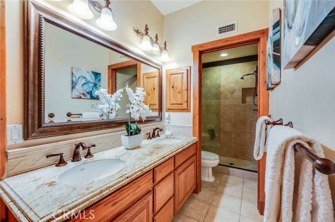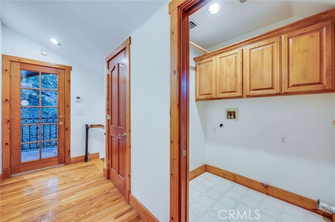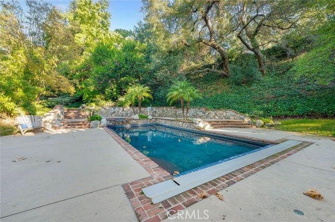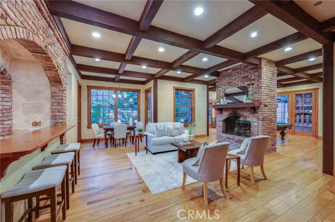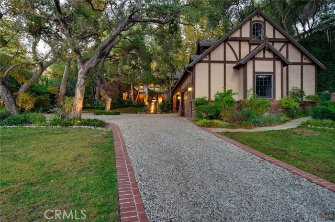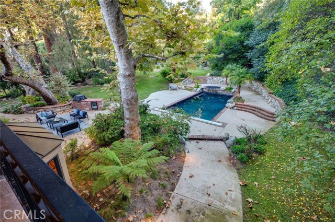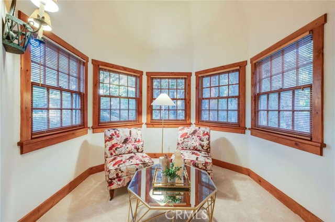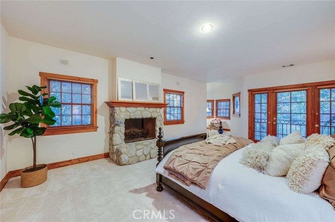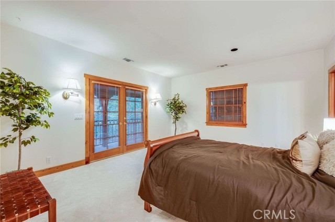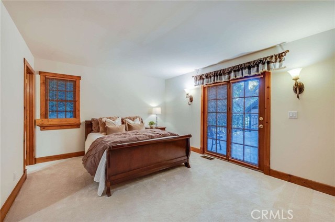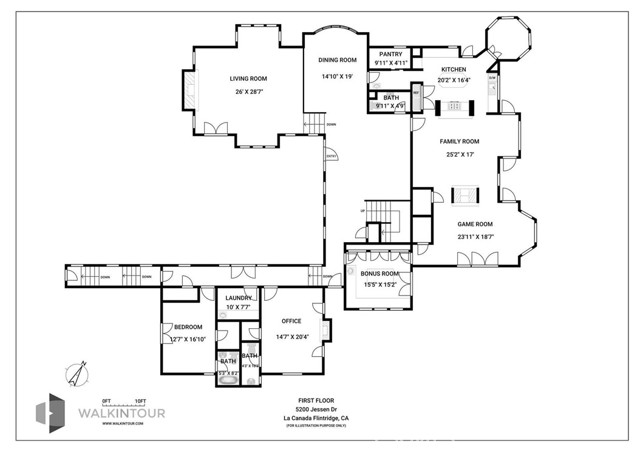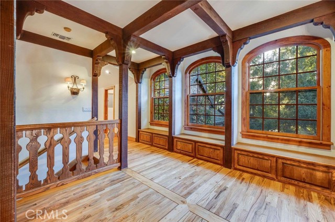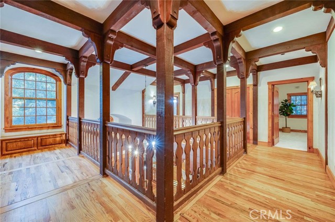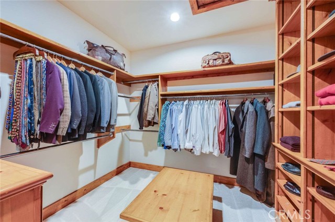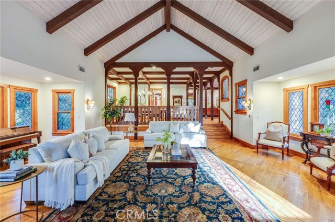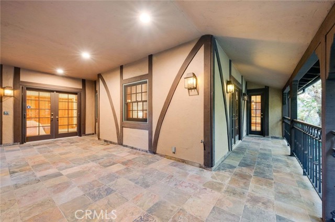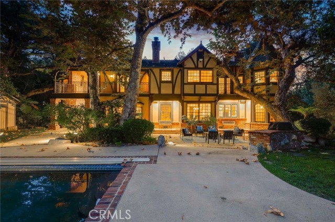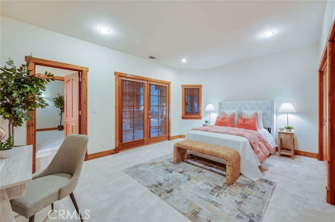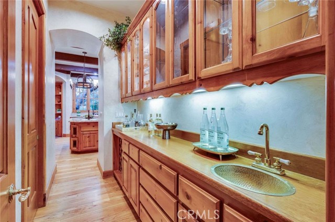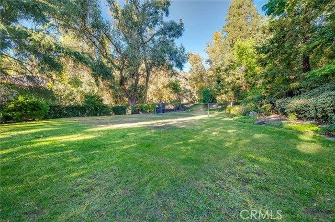5200 JESSEN DRIVE, LA CANADA FLINTRIDGE CA 91011
- 5 beds
- 4.75 baths
- 7,516 sq.ft.
- 86,775 sq.ft. lot
Property Description
Nestled behind private gates on approximately two acres of beautifully manicured, park-like grounds, this stunning English Tudor estate offers 7,516 sq ft of timeless craftsmanship and refined elegance. From its classic timber-beamed and brick exterior, to its intricate interior woodwork, open vaulted ceilings with exposed wood beams, and stained and beveled glass windows, every detail reflects the character and grace of a bygone era—perfectly blended with modern luxury. A grand formal entry welcomes you into a two-story foyer that opens to an expansive floor plan featuring a step-down living room with a dramatic floor-to-ceiling stone fireplace, a large formal dining room, and multiple gathering spaces ideal for entertaining. The gourmet kitchen is complemented by granite countertops with custom cabinets, island with prep sink, a butler’s pantry with wet bar, walk-in pantry, and premium appliances including Sub-Zero, Thermador, and KitchenAid. Unique spaces such as a charming potting room, large craft room, upstairs bonus/play room, separate office/library, and a game room with pool table add character and versatility. There is truly plenty of space for everyone! The home offers five spacious bedrooms, including an elegant primary suite with a cozy sitting area, fireplace, and access to an expansive balcony shared by most of the upstairs bedrooms. The luxurious en suite bathroom features a jetted soaking tub, separate tiled shower, double sinks with marble countertops, custom cabinetry, and a private vanity area—creating a serene retreat within the home. Outdoors, enjoy resort-style living with a sparkling pool and spa, outdoor BBQ island, lighted pathways, and expansive lawns for entertaining or play. A long, gated circular driveway leads to two separate two-car garages with direct access to the home, and a spacious walk-in attic located above the garage provides additional storage or future potential. Ideally located close to shopping, dining, entertainment, and freeways, and within an award-winning school district, this remarkable estate offers a rare combination of elegance, comfort, and privacy. A truly "one of a kind" property.
Listing Courtesy of CYNTHIA CARAVA, The Real Estate Resource Group
Interior Features
Exterior Features
Use of this site means you agree to the Terms of Use
Based on information from California Regional Multiple Listing Service, Inc. as of November 2, 2025. This information is for your personal, non-commercial use and may not be used for any purpose other than to identify prospective properties you may be interested in purchasing. Display of MLS data is usually deemed reliable but is NOT guaranteed accurate by the MLS. Buyers are responsible for verifying the accuracy of all information and should investigate the data themselves or retain appropriate professionals. Information from sources other than the Listing Agent may have been included in the MLS data. Unless otherwise specified in writing, Broker/Agent has not and will not verify any information obtained from other sources. The Broker/Agent providing the information contained herein may or may not have been the Listing and/or Selling Agent.

