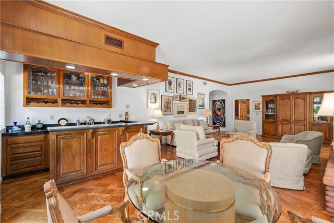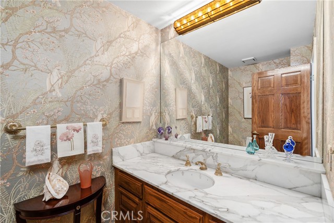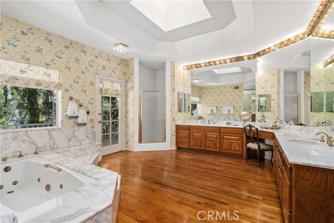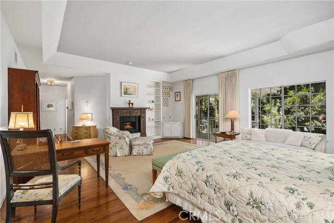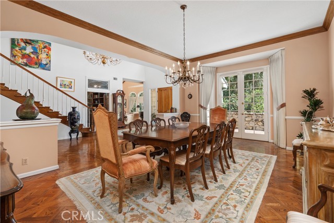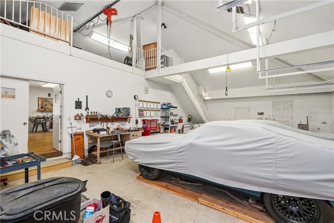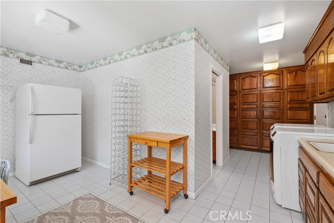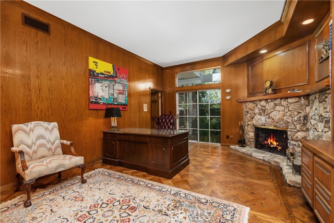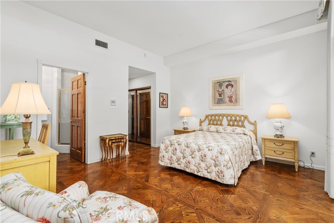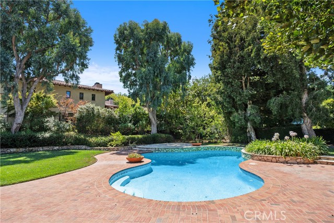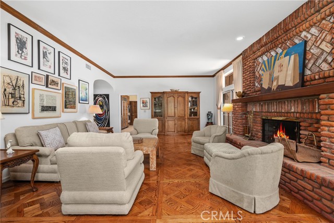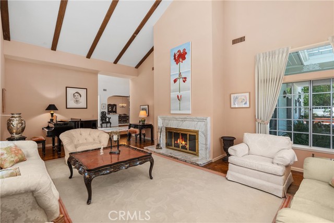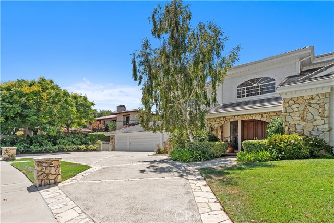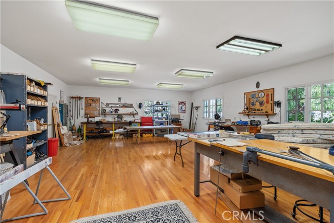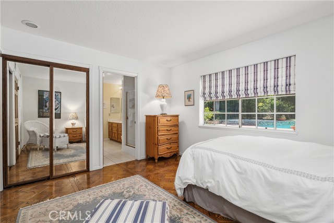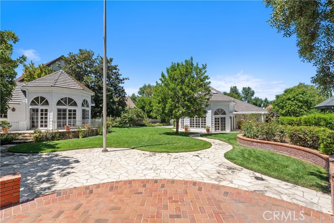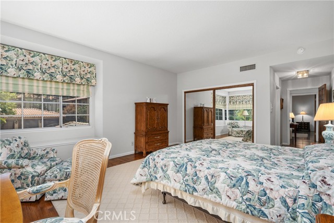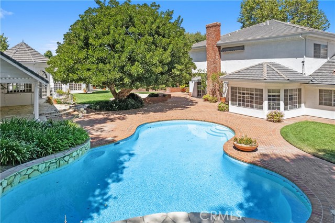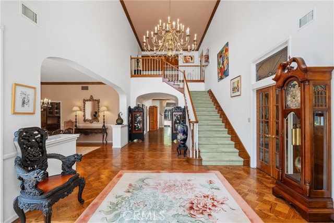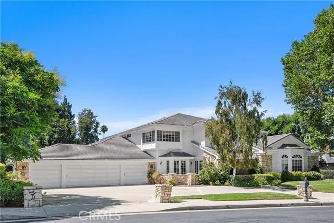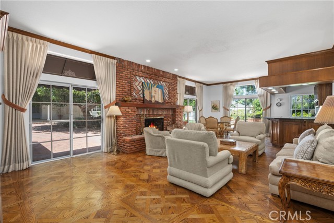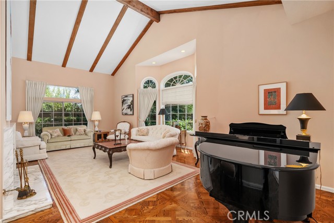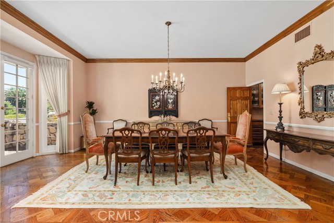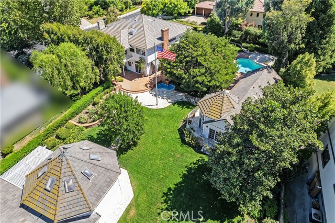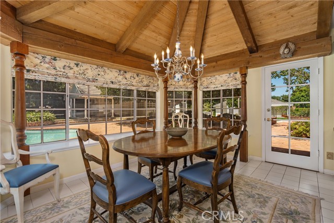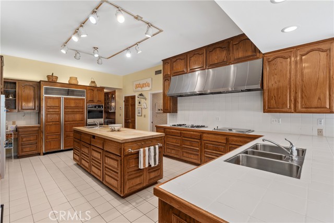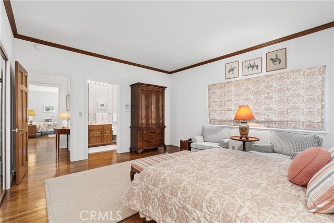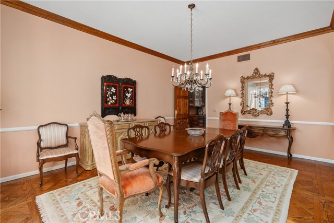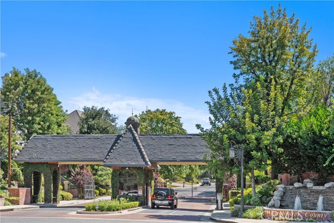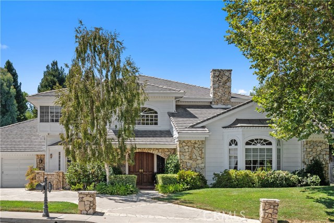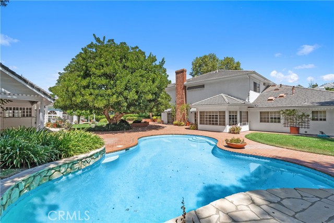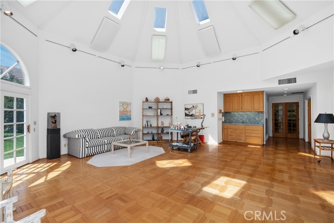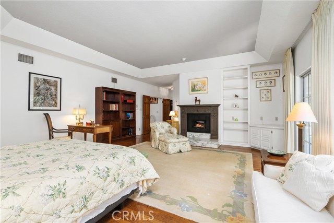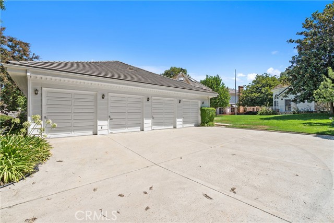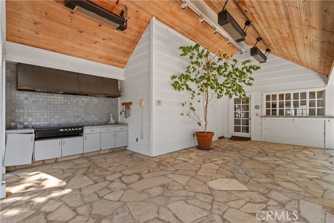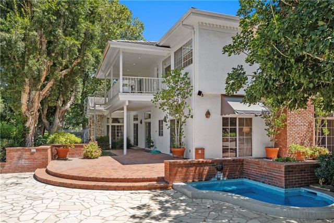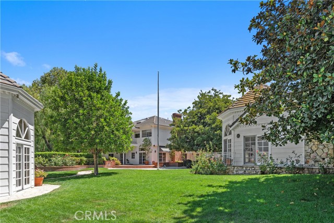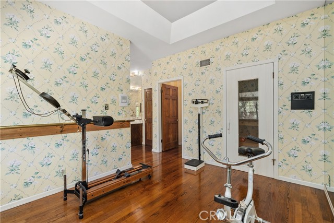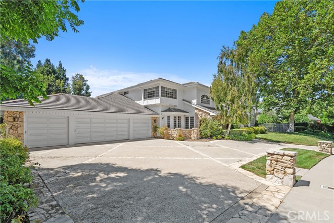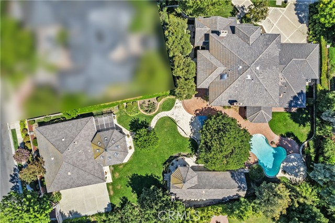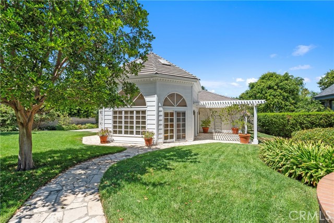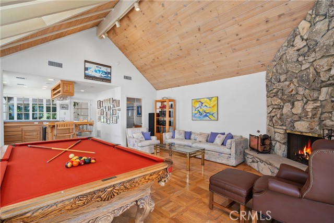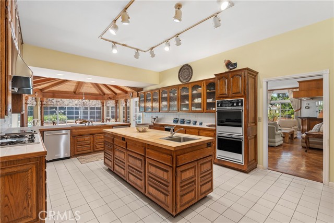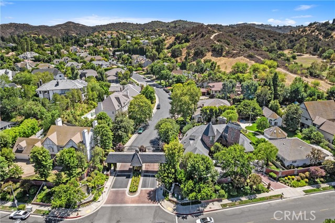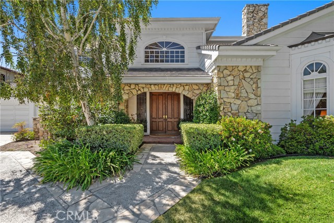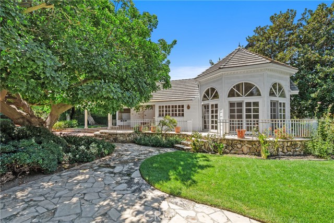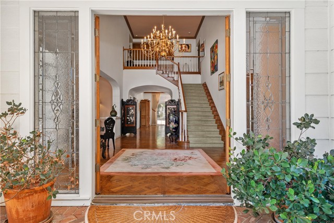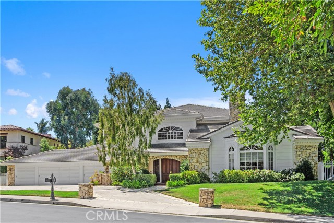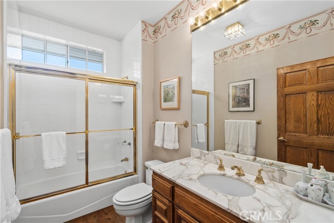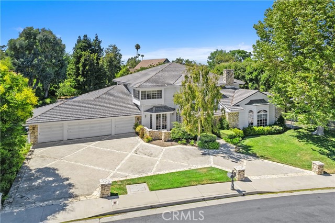4751 WESTCHESTER DRIVE, WOODLAND HILLS CA 91364
- 5 beds
- 7.00 baths
- 6,136 sq.ft.
- 35,782 sq.ft. lot
Property Description
Once-in-a-lifetime opportunity to own a trophy estate in the exclusive guard-gated community of Westchester County Estates in Woodland Hills. Set on a rare, approx. 36,000 sq. ft. double lot, this property offers unmatched amenities including a main residence of approx. 6,136 sq. ft. with a 4 car garage, an approx. 1,700 sq. ft. studio & workshop with bathroom and approx. 1,100 sq. ft garage, plus an approx. 800 sq. ft. pool house with bath. On the market for the first time, this 5-bedroom, 7-bath traditional home is filled with architectural character and timeless craftsmanship. A double-door entry opens to a soaring two-story foyer with oak parquet floors. The elegant living room features a marble fireplace and bay window, while the formal dining room impresses with French doors to a patio, crown moulding, and a butler’s pantry. The chef’s kitchen includes a butcher block island with sink, extensive cabinetry, and a breakfast area beneath wood-beamed ceilings. The spacious family room is highlighted by a massive brick fireplace and granite wet bar. The richly appointed office is finished with oak-paneled walls, built-in shelves, and a stone fireplace. The luxurious primary suite offers a fireplace, sitting area, gym, sauna, oversized walk-in closet, and a private balcony with direct access to the grounds. With a thoughtful floor plan, generous room sizes, and oak floors throughout much of the home, comfort meets elegance at every turn. The outdoor spaces are truly extraordinary. A free-form pool and spa are surrounded by expansive lawns, brick patios and fruit trees—an entertainer’s paradise unlike any other. The pool house has cathedral wood ceilings, a bathroom, a custom bar, a stone fireplace and covered patio with a built-in BBQ! The octagon shaped studio is light and bright with skylights and sliding glass doors that let natural light flow! The expansive back driveway with a 2-story, 4 car garage (possible 8 car with added lifts) with a loft plus workshop is a car collectors dream! This home has it all!
Listing Courtesy of Katherine Stark, Coldwell Banker Realty
Interior Features
Exterior Features
Use of this site means you agree to the Terms of Use
Based on information from California Regional Multiple Listing Service, Inc. as of August 23, 2025. This information is for your personal, non-commercial use and may not be used for any purpose other than to identify prospective properties you may be interested in purchasing. Display of MLS data is usually deemed reliable but is NOT guaranteed accurate by the MLS. Buyers are responsible for verifying the accuracy of all information and should investigate the data themselves or retain appropriate professionals. Information from sources other than the Listing Agent may have been included in the MLS data. Unless otherwise specified in writing, Broker/Agent has not and will not verify any information obtained from other sources. The Broker/Agent providing the information contained herein may or may not have been the Listing and/or Selling Agent.

