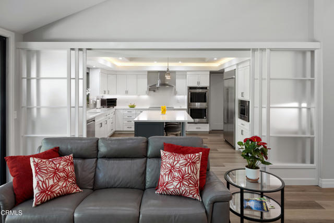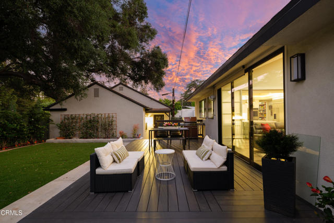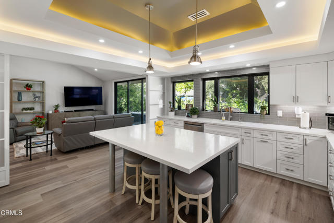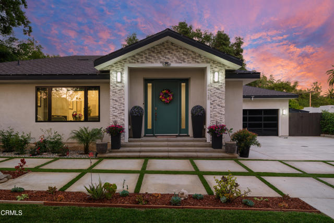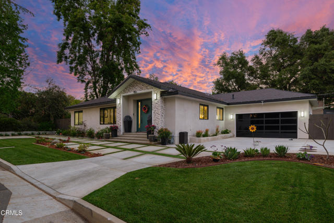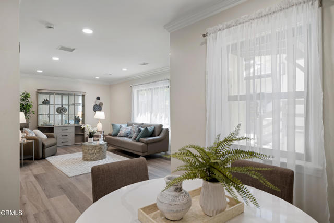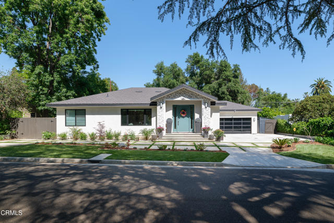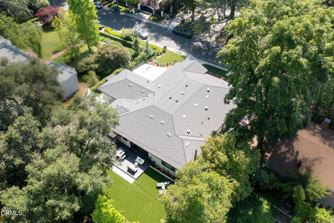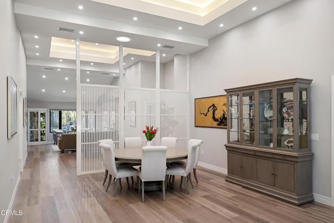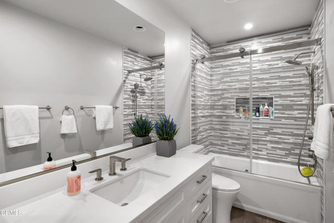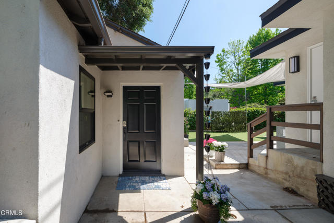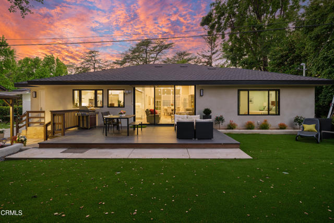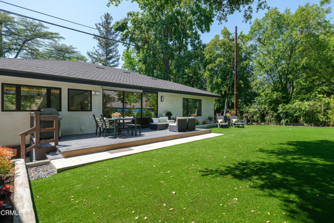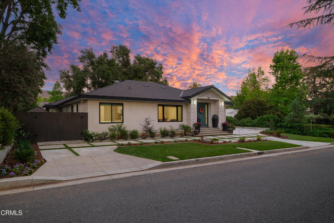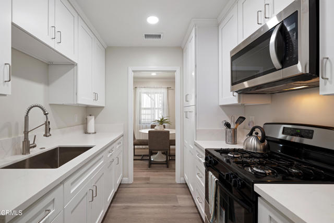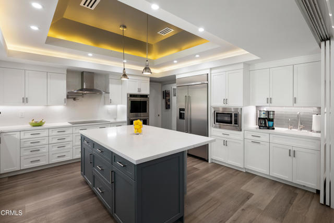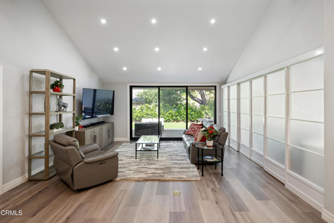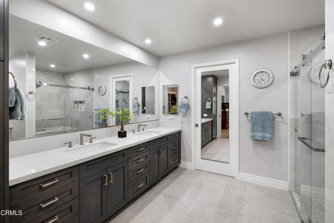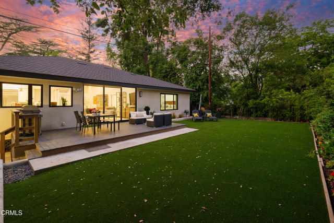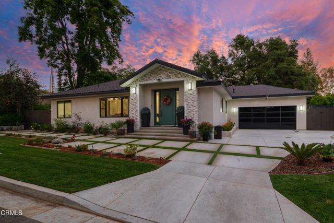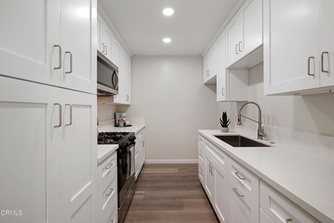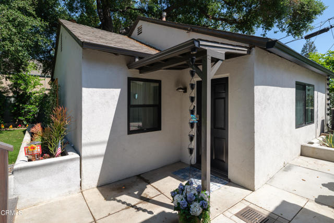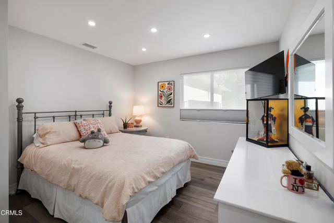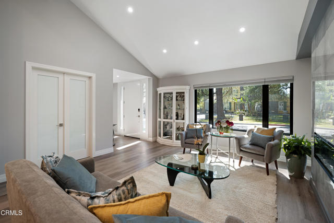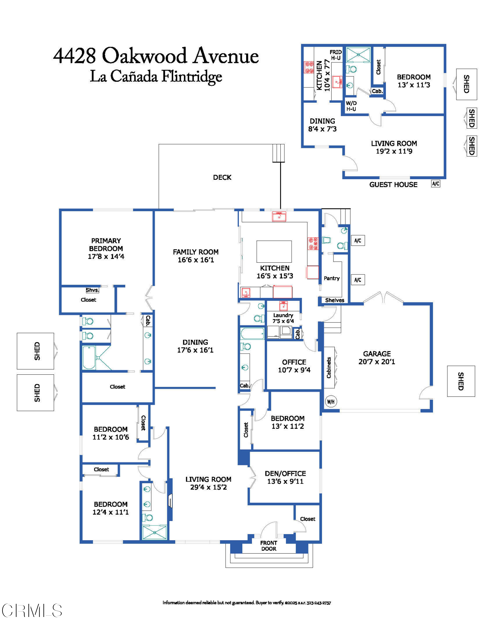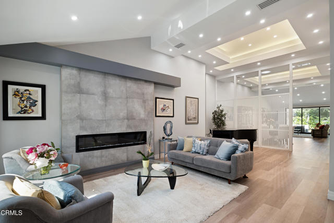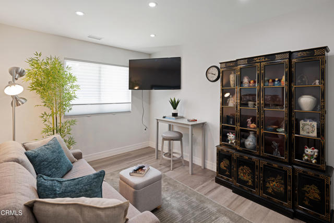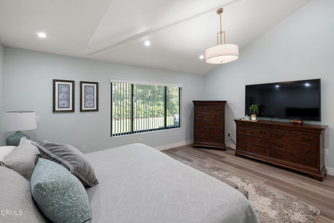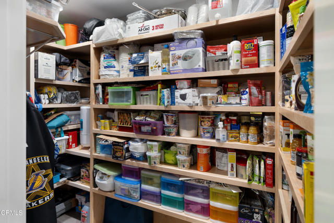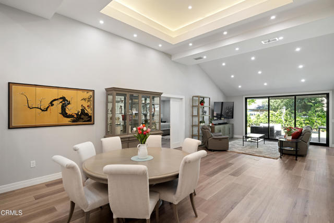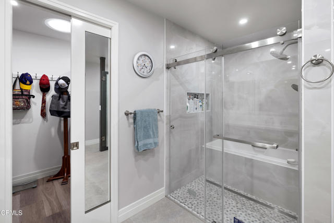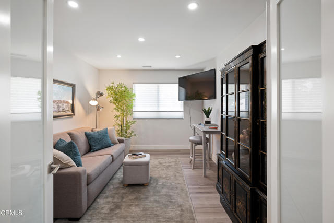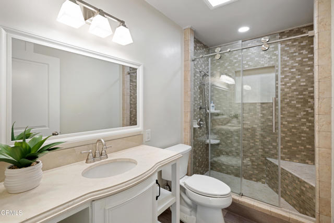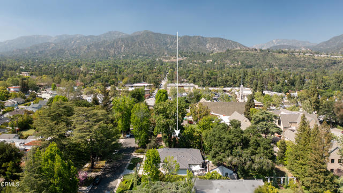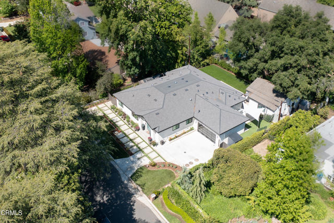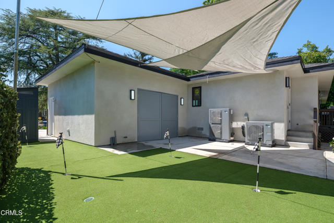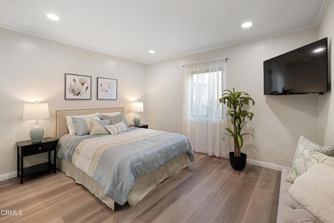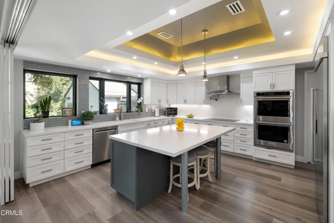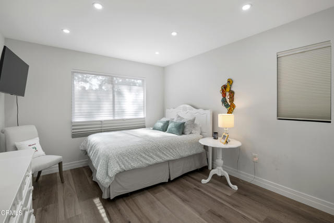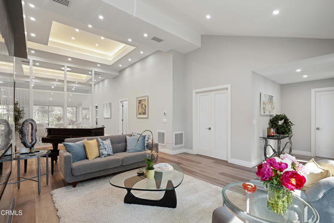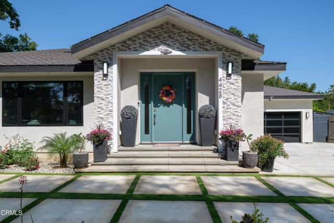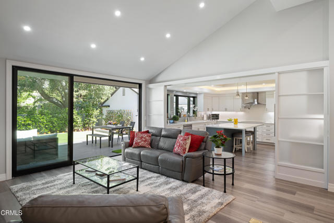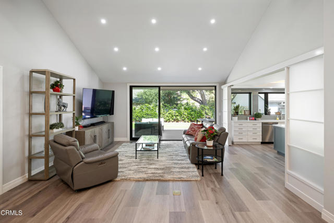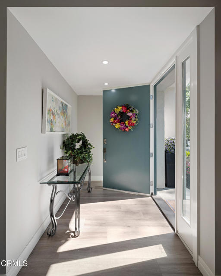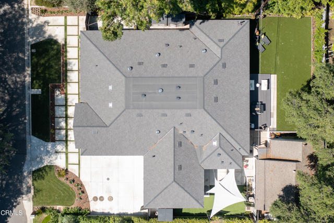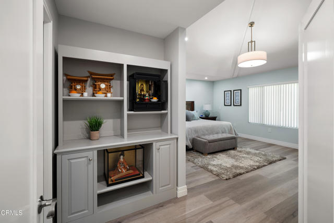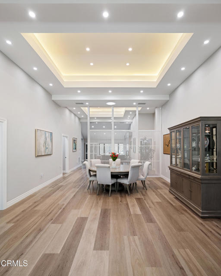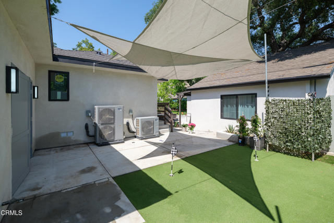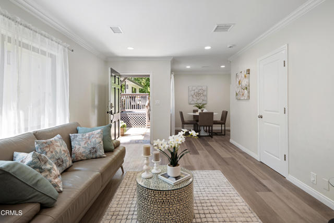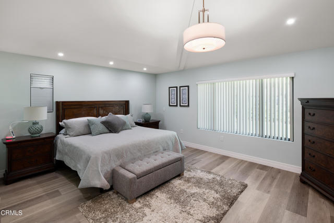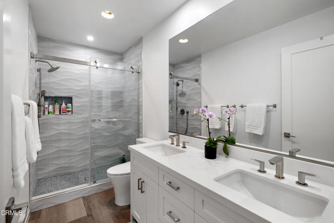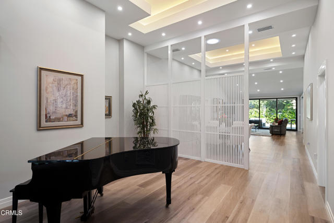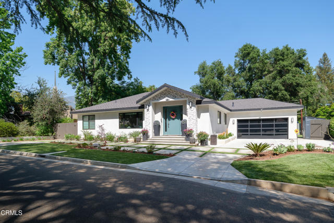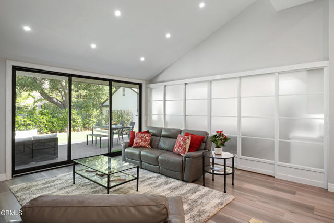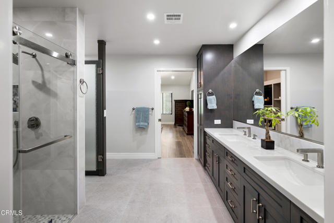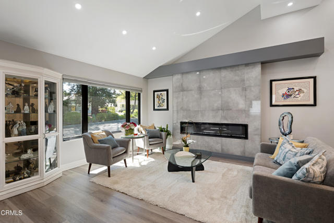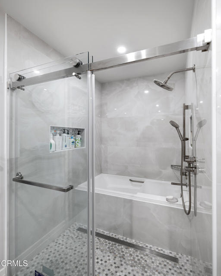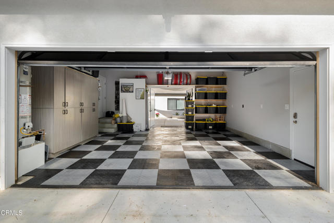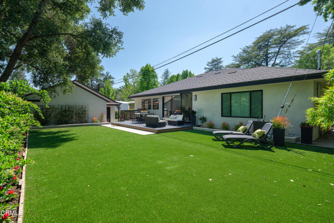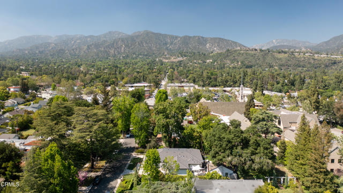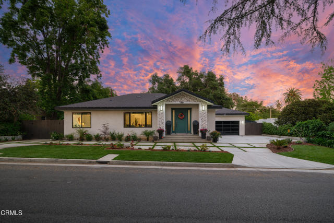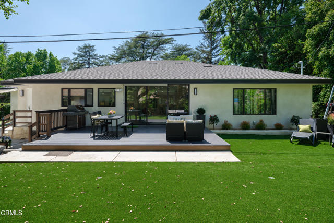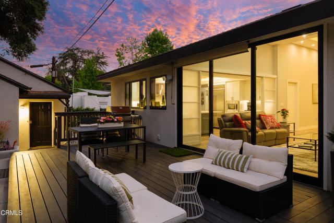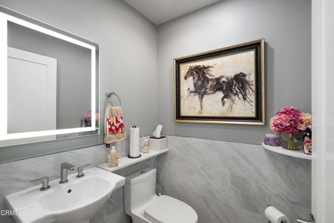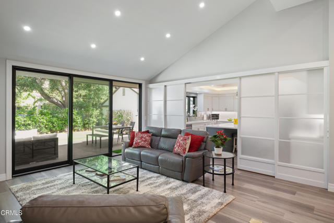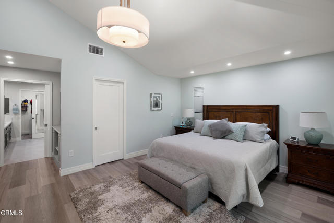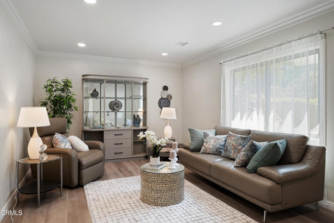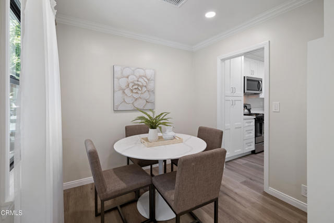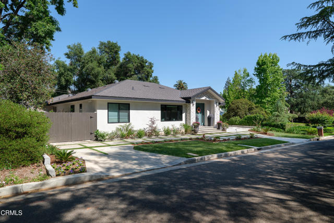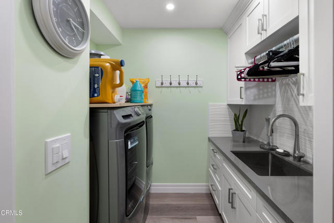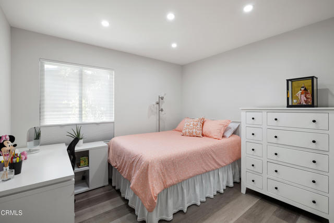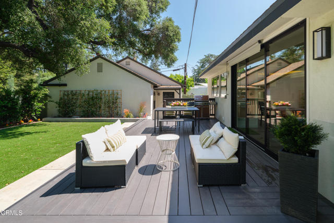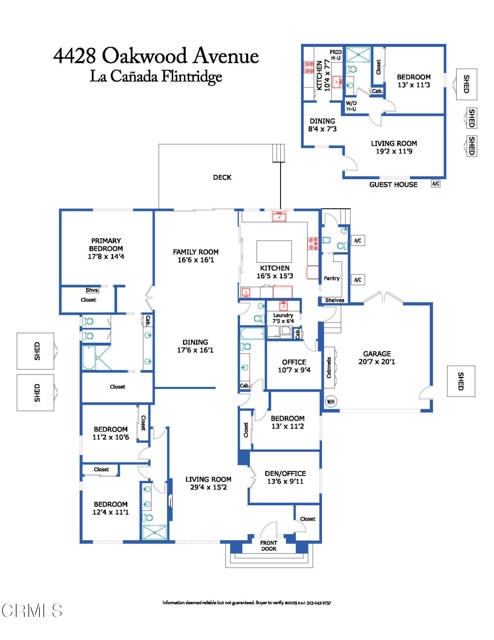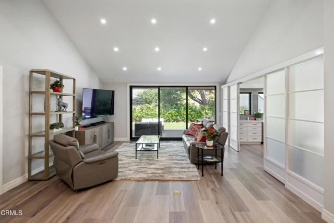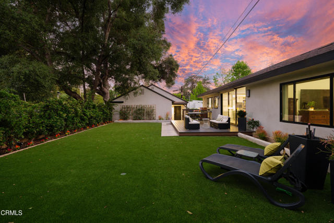4428 OAKWOOD AVENUE, LA CANADA FLINTRIDGE CA 91011
- 5 beds
- 4.50 baths
- 3,940 sq.ft.
- 10,692 sq.ft. lot
Property Description
Enter into contemporary luxury in this spectacular, fully reimagined residence. Situated on a beautifully landscaped lot, this architectural masterpiece offers seamless indoor-outdoor living, exquisite custom finishes & a detached 1-bedroom guest house. Upon arrival, striking curb appeal hints at the sophistication within. Through the front entry, wide plank wood-like flooring flows throughout, complemented by soaring vaulted ceilings, custom multilayer tray ceilings & recessed lighting. The formal living room is anchored by a sleek, custom-tiled electric fireplace & framed by a large picture window that floods the space with natural light. A stylish partition separates the living & dining areas, enhancing the flow without sacrificing definition. An office with recessed lighting is tucked just off the main living area. The open family room features triple-panel sliding glass doors that open fully to the deck & backyard, creating a true indoor-outdoor experience. The kitchen is a chef's dream with an oversized island, quartz countertops, soft-close cabinetry, custom subway tile backsplash & a full suite of stainless steel appliances. A large walk-in pantry & a designer half bath complete the kitchen area. A full laundry room with utility sink leads to the finished 2-car garage with attic storage & pass-through access to the backyard. An additional flex room near the garage is perfect for a 2nd office or gym. The private quarters include 4 spacious bedrooms & 3 bathrooms. The primary suite is a retreat, accessed through French doors & featuring vaulted ceilings & dual walk-in closets. The spa-inspired ensuite bathroom offers dual vanities, a jetted soaking tub, & a custom walk-in shower. Additional bedrooms each feature recessed lighting & mirrored closets, while the secondary bathrooms showcase high-end tile work & quartz vanities. Completing the estate is a beautifully appointed 1-bedroom, 1-bath ADU. Featuring its own private entrance, this guest house offers wide plank wood-like flooring, recessed lighting, crown molding, a dining nook & a full kitchen with quartz countertops & a 4-burner gas range. The bathroom includes a walk-in shower with bench seating. Also here, hookups for a stackable washer & dryer. Outdoor amenities include multiple seating & entertaining areas, a putting green shaded by sail shades & a backyard designed for relaxation & fun. This turnkey residence delivers impeccable design & unparalleled comfort in every square foot.
Listing Courtesy of Jason Berns, Keller Williams Realty
Interior Features
Exterior Features
Use of this site means you agree to the Terms of Use
Based on information from California Regional Multiple Listing Service, Inc. as of May 30, 2025. This information is for your personal, non-commercial use and may not be used for any purpose other than to identify prospective properties you may be interested in purchasing. Display of MLS data is usually deemed reliable but is NOT guaranteed accurate by the MLS. Buyers are responsible for verifying the accuracy of all information and should investigate the data themselves or retain appropriate professionals. Information from sources other than the Listing Agent may have been included in the MLS data. Unless otherwise specified in writing, Broker/Agent has not and will not verify any information obtained from other sources. The Broker/Agent providing the information contained herein may or may not have been the Listing and/or Selling Agent.

