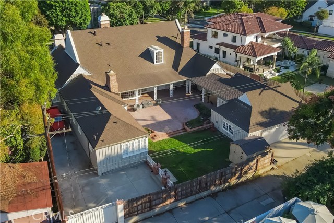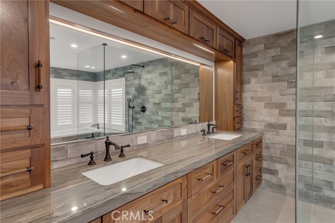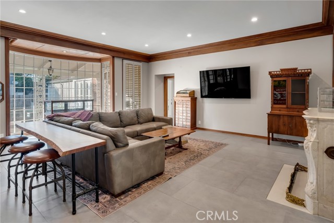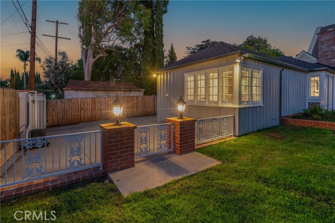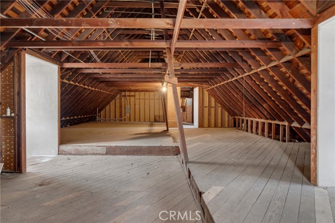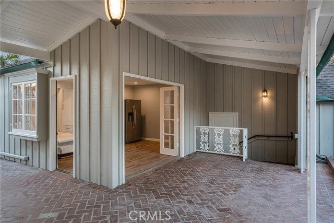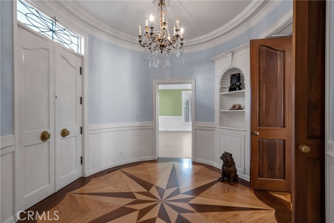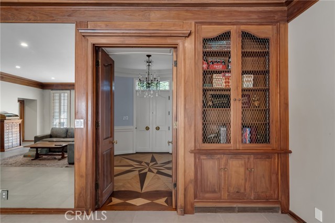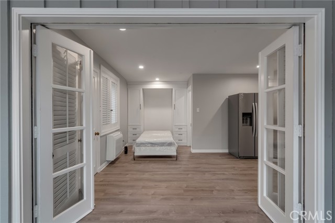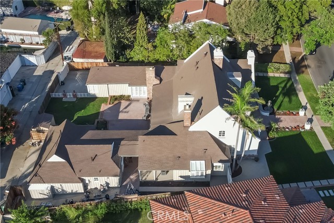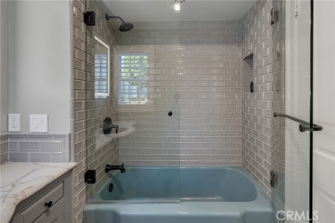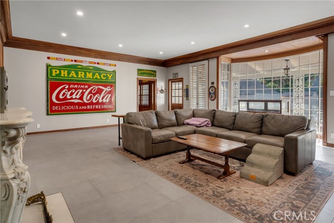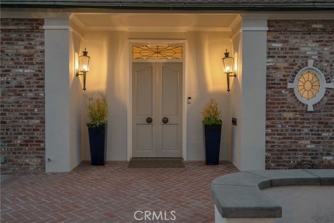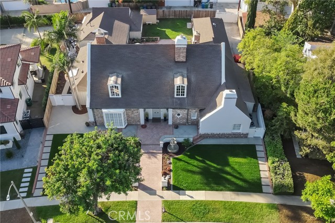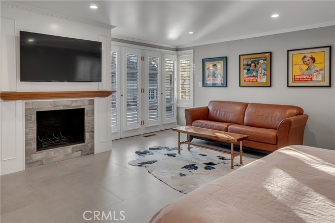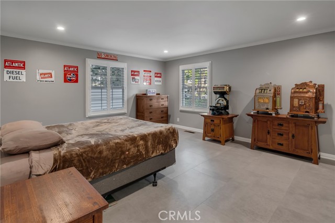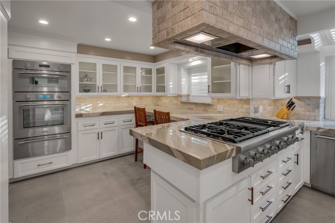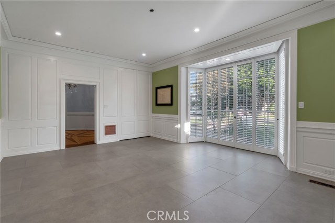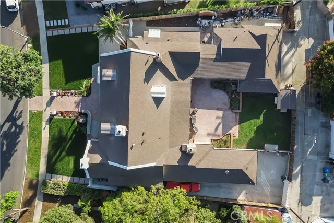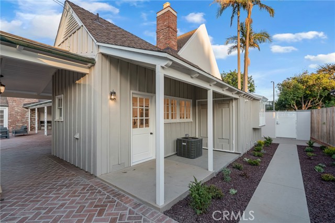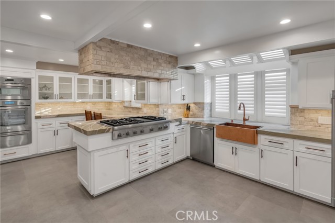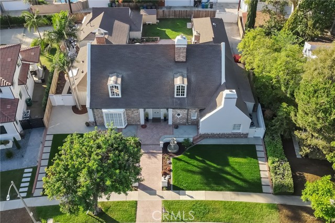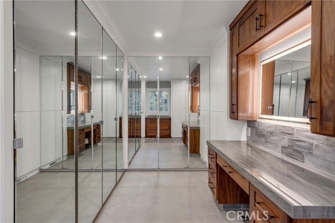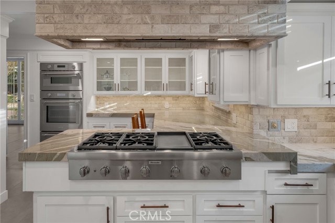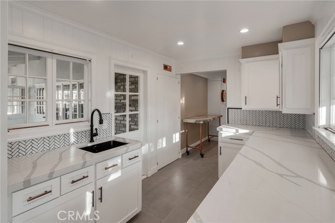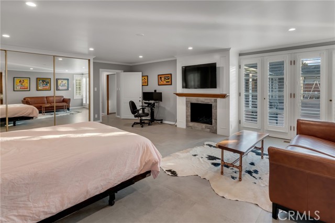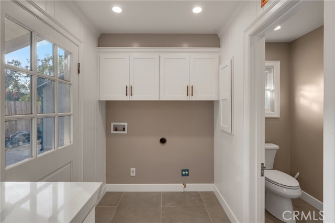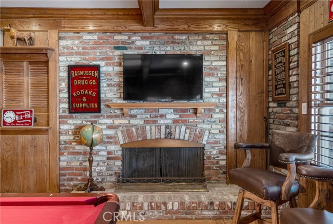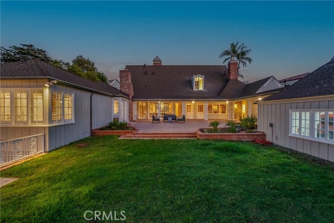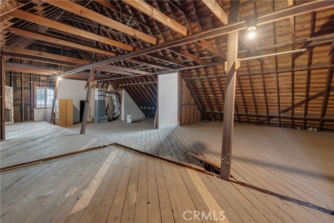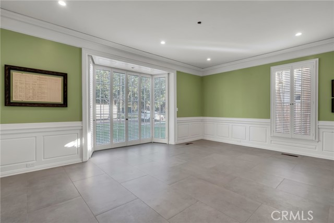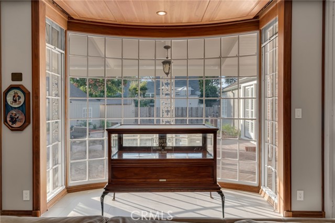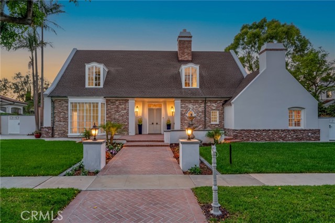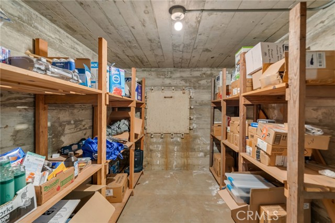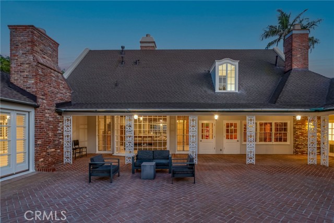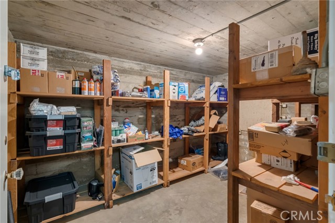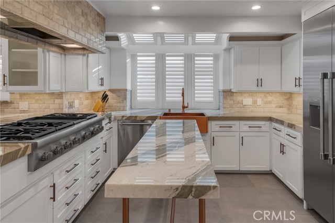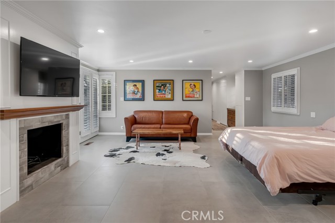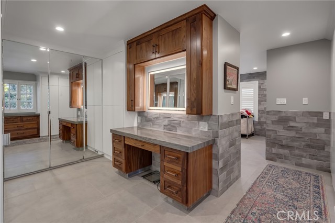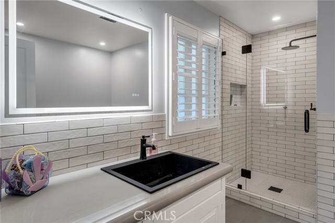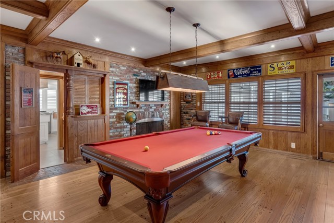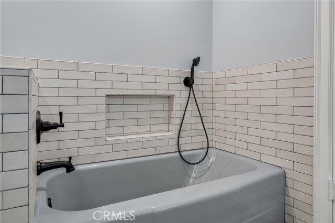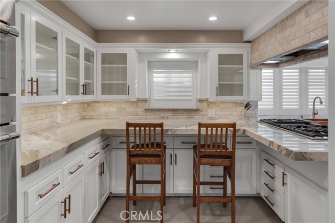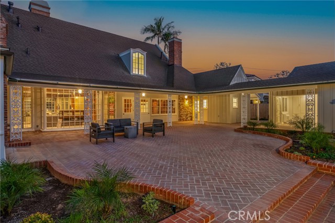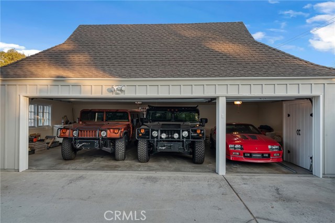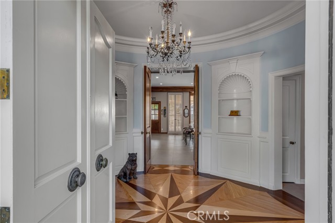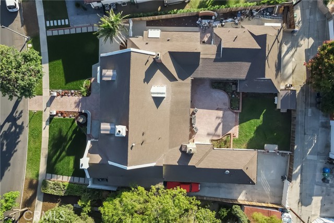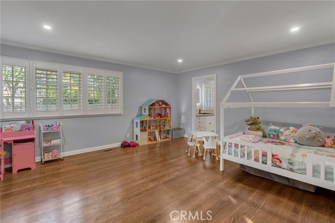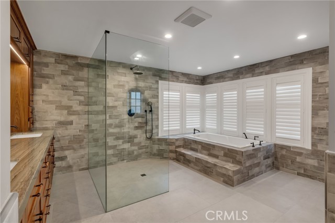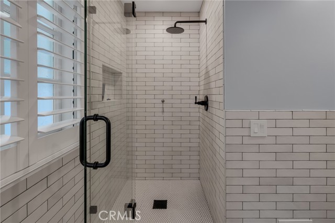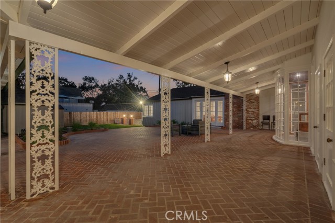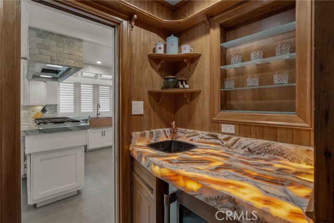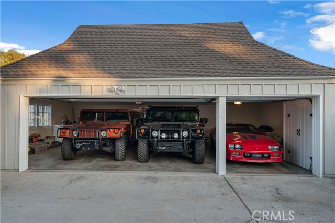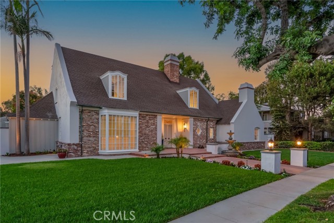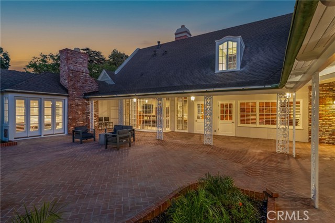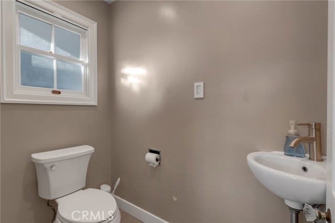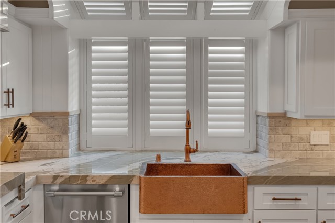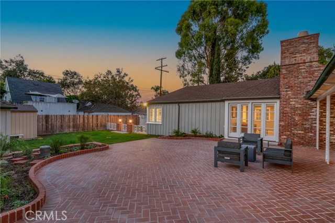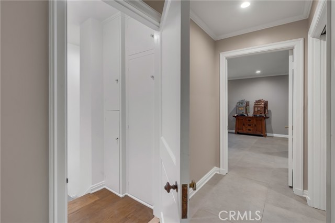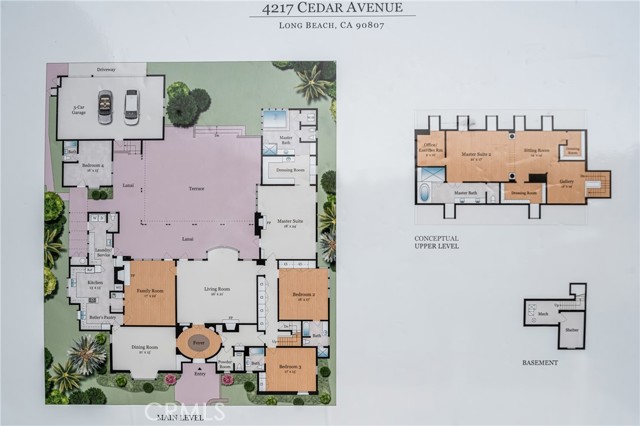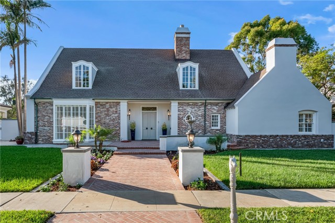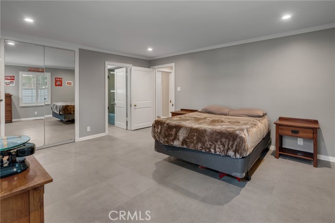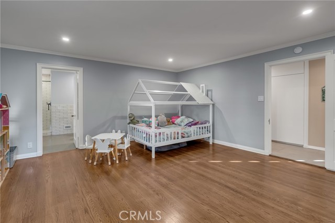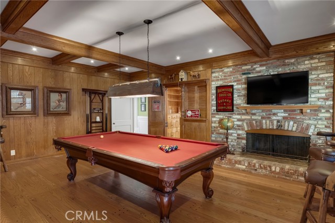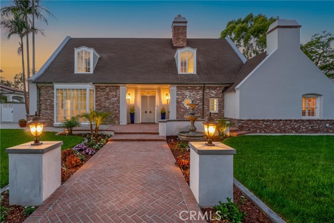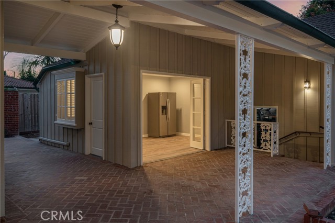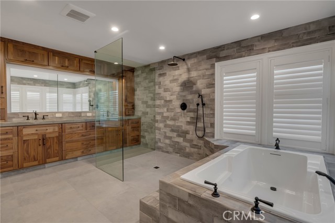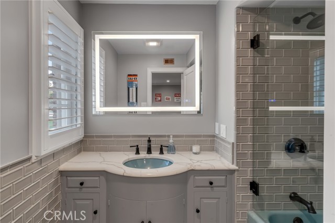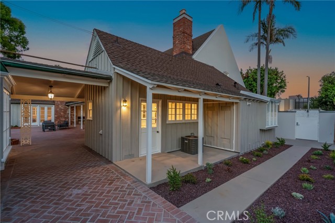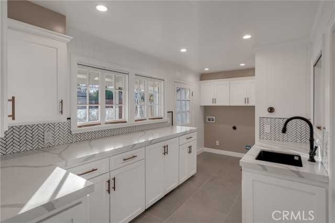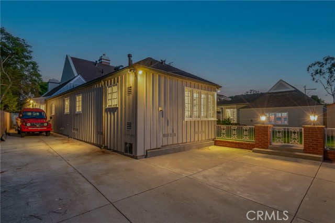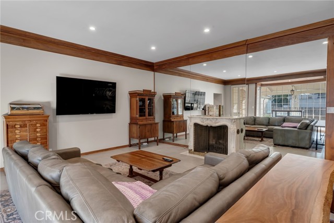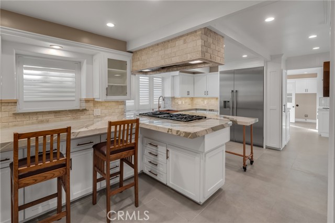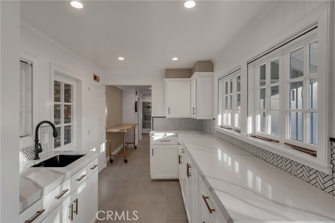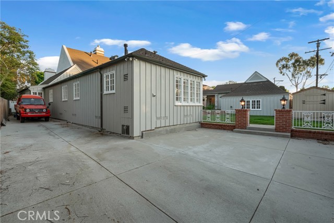4217 CEDAR, LONG BEACH CA 90807
- 4 beds
- 4.75 baths
- 4,283 sq.ft.
- 14,827 sq.ft. lot
Property Description
Welcome to one of Virginia Country Club’s finest homes, nestled on the serene interior block of Cedar Avenue. This stunning single-level residence, designed by renowned architect Kenneth Wing, offers an impressive 4,283 square feet of living space on approximately 14,827 square feet of beautifully landscaped grounds. Recently renovated with exquisite attention to detail, this home is move-in ready and waiting for its next fortunate owners. Step through the oversized front door into a graceful circular foyer that opens to the main living areas. The expansive formal living room features a cozy fireplace and picturesque views of the rear grounds, creating an inviting space for relaxation or entertaining. Adjacent is the elegant formal dining room, complete with built-in cabinetry, perfect for hosting memorable dinners. The spacious great room is highlighted by a second fireplace and a stylish wet bar, ideal for casual gatherings. The chef’s kitchen is a culinary dream, equipped with brand-new Thermador appliances and ample counter space for all your cooking needs. Just off the kitchen, you’ll find a convenient mudroom and laundry area, plus an additional washer and dryer located in the luxurious primary suite. The primary suite is a private retreat featuring a fireplace, French doors that open to the serene backyard, a separate dressing area, a soaking tub, and a large curbless shower. Two additional main house bedrooms each offer en suite bathrooms for comfort and privacy. A detached casita serves as a versatile fourth bedroom with a private bath, custom cabinetry, and a Murphy bed—perfect for guests. The oversized three-car garage is fully insulated and includes a built-in air compressor and a bonus storage loft of approximately 500 square feet. Additional highlights include a walk-down basement with an 8x12 cement shelter, approximately 1,400 square feet of full-height attic space (not included in the total square footage) with potential for expansion, new HVAC systems, tankless water heaters, updated water lines, and convenient RV parking. Experience the perfect blend of timeless design, modern upgrades, and exceptional functionality in this remarkable Virginia Country Club home.
Listing Courtesy of Hoyt Hochman, Platinum Properties R.E.
Interior Features
Exterior Features
Use of this site means you agree to the Terms of Use
Based on information from California Regional Multiple Listing Service, Inc. as of October 4, 2025. This information is for your personal, non-commercial use and may not be used for any purpose other than to identify prospective properties you may be interested in purchasing. Display of MLS data is usually deemed reliable but is NOT guaranteed accurate by the MLS. Buyers are responsible for verifying the accuracy of all information and should investigate the data themselves or retain appropriate professionals. Information from sources other than the Listing Agent may have been included in the MLS data. Unless otherwise specified in writing, Broker/Agent has not and will not verify any information obtained from other sources. The Broker/Agent providing the information contained herein may or may not have been the Listing and/or Selling Agent.

