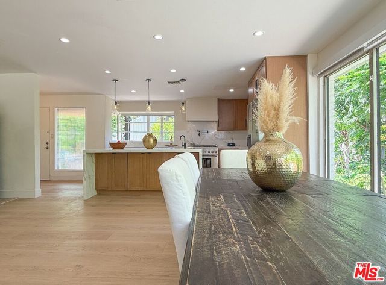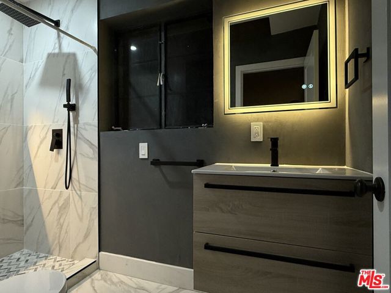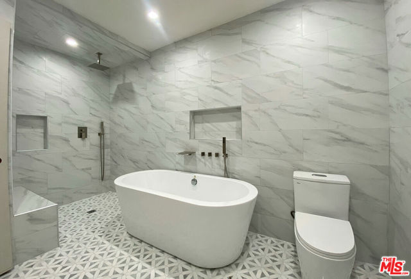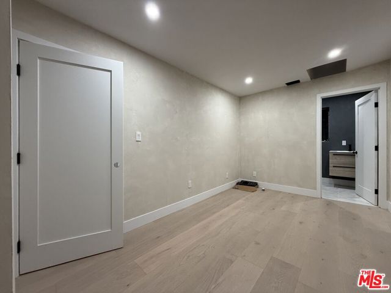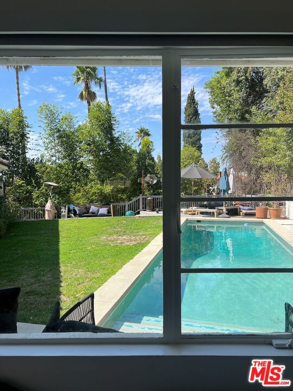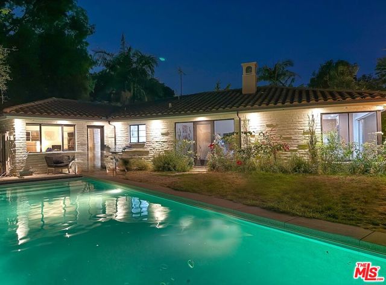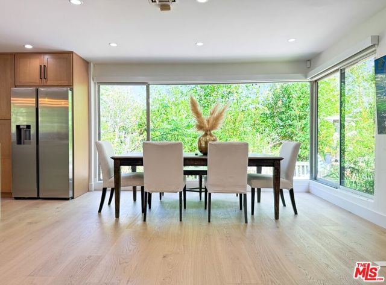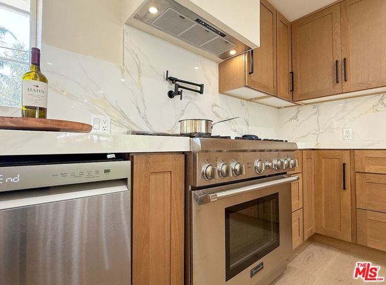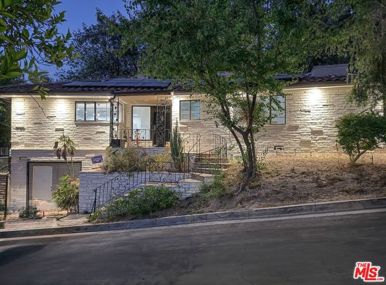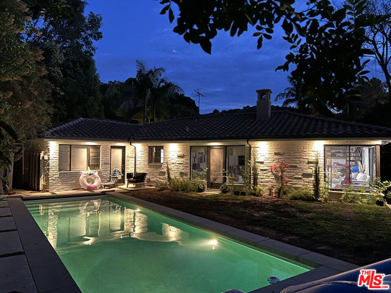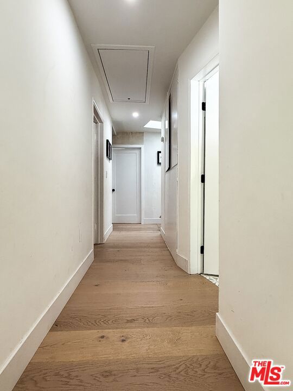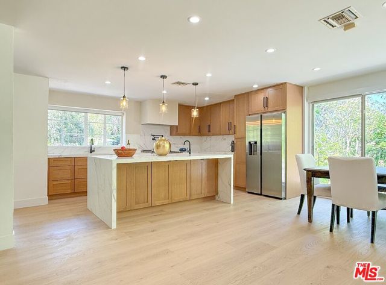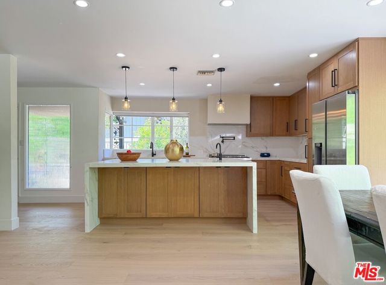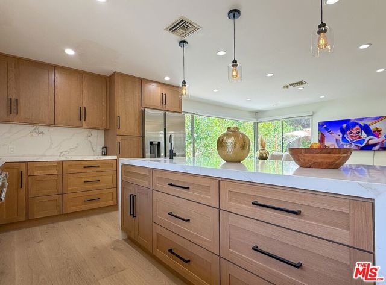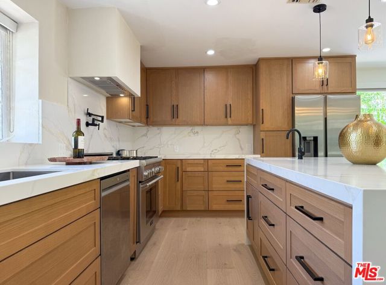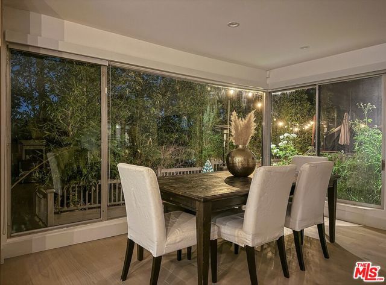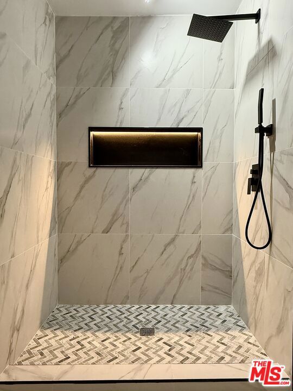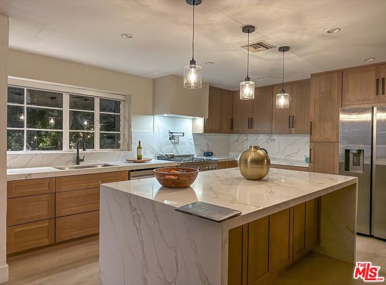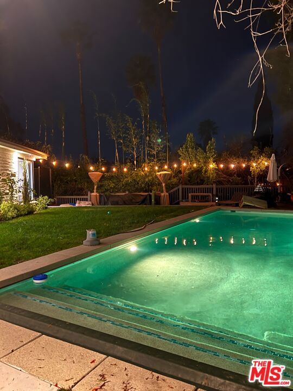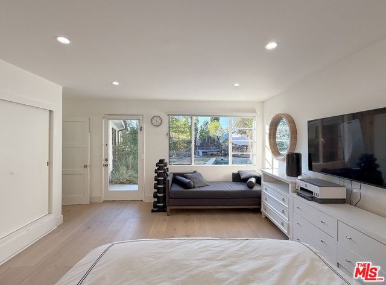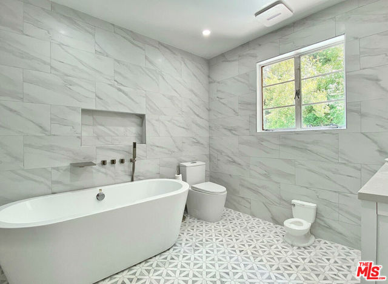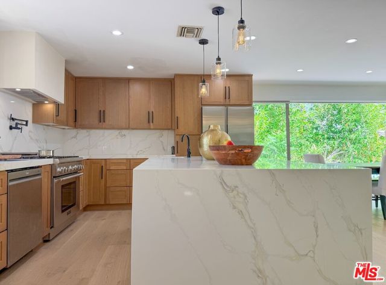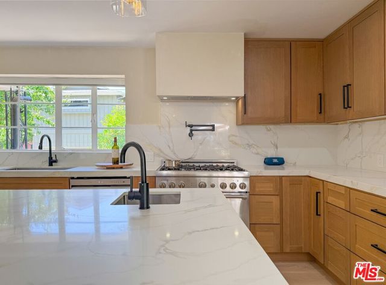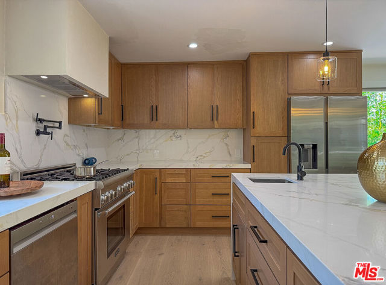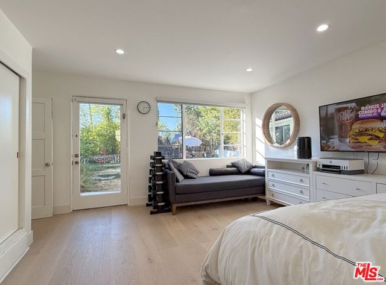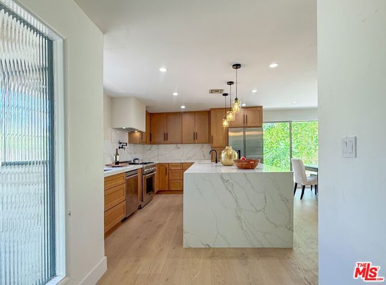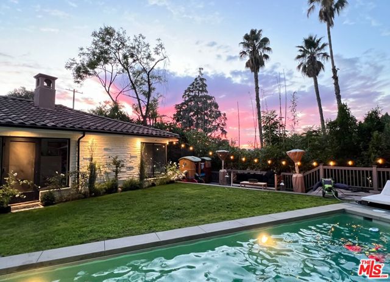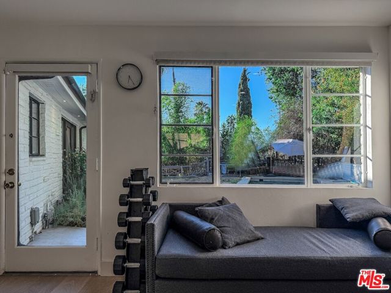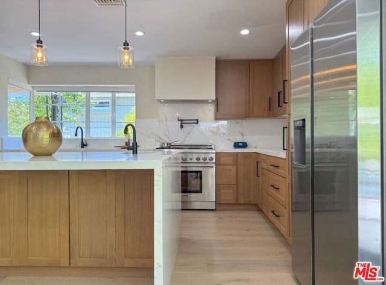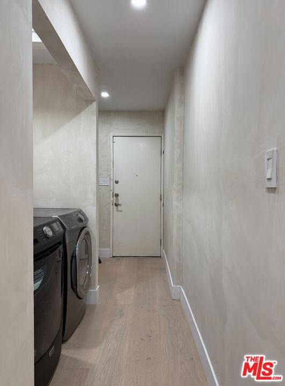4108 VALLEY VISTA COURT, SHERMAN OAKS CA 91403
- 3 beds
- 2.50 baths
- 2,169 sq.ft.
- 10,122 sq.ft. lot
Property Description
Tucked away at the end of a quiet cul-de-sac in one of Sherman Oaks' most coveted leafy neighborhoods, this tastefully remodeled single-story pool home delivers the best of California resort-style living just moments from Ventura Boulevard. Step inside the 3 bed, 2.5 bath residence (approx. 2,109 sq ft) and you're welcomed by a clean, modern aesthetic with rich 9.5" wide-plank engineered Oak hardwood floors, recessed lighting throughout, and hand-applied Portola Roman Clay finishes that add texture and warmth to key living spaces. At the heart of the home is a show stopping 7ft x 5ft waterfall-edge island anchoring the fully custom kitchen complete with a food prep sink, Oak cabinetry on both sides, pot filler, and top-tier appliances including a 36" Thermador 6-burner gas range, Samsung refrigerator, and dishwasher. Perfect for those who love to cook and entertain. The primary suite overlooks the private, lush backyard and it's oversized 40-ft heated lap pool 10 ft deep at one end framed by sun decks, grassy space, and golden hour valley views. Bedroom 3 includes a private en-suite with shower and stunning Roman Clay walls, ideal for guests or a luxe home office setup. Additional highlights include a brand-new 15-panel solar system (for reduced utility costs), included sun loungers and outdoor heaters, and proximity to the best of the Valley just a 10-minute walk or 2-minute drive to hotspots like Steak Blvd, Tashio, Westfield Fashion Square, Equinox, SO Galleria, boutique spas, and more. This is elevated Sherman Oaks living, effortless, stylish, and completely private. Available fully furnished and turnkey for short, midterm, or long term lease.
Listing Courtesy of Roger Drakes, Drakes Estates
Interior Features
Exterior Features
Use of this site means you agree to the Terms of Use
Based on information from California Regional Multiple Listing Service, Inc. as of August 16, 2025. This information is for your personal, non-commercial use and may not be used for any purpose other than to identify prospective properties you may be interested in purchasing. Display of MLS data is usually deemed reliable but is NOT guaranteed accurate by the MLS. Buyers are responsible for verifying the accuracy of all information and should investigate the data themselves or retain appropriate professionals. Information from sources other than the Listing Agent may have been included in the MLS data. Unless otherwise specified in writing, Broker/Agent has not and will not verify any information obtained from other sources. The Broker/Agent providing the information contained herein may or may not have been the Listing and/or Selling Agent.

