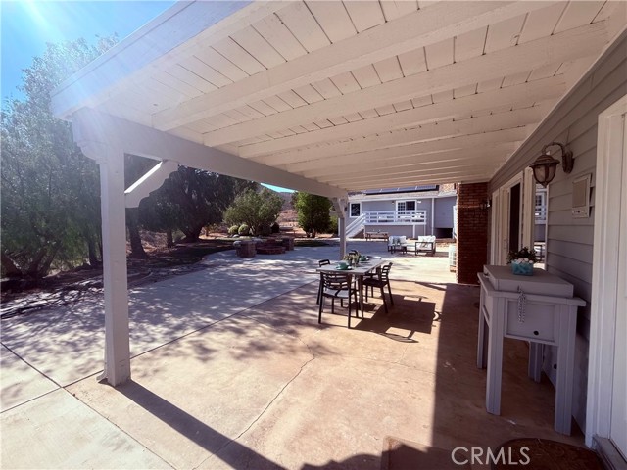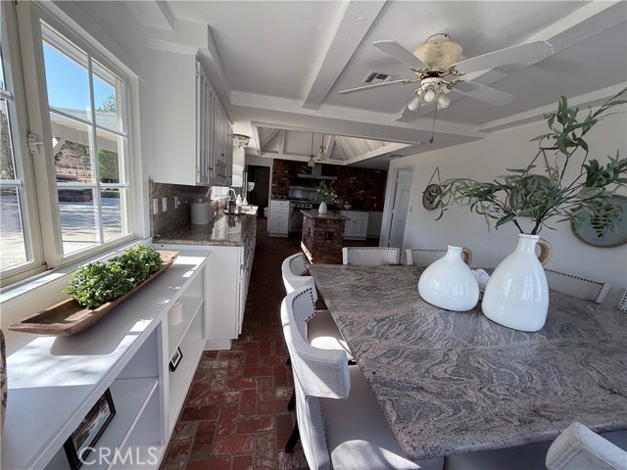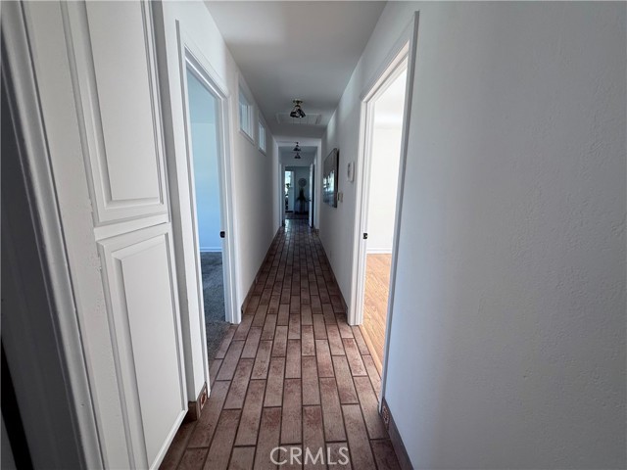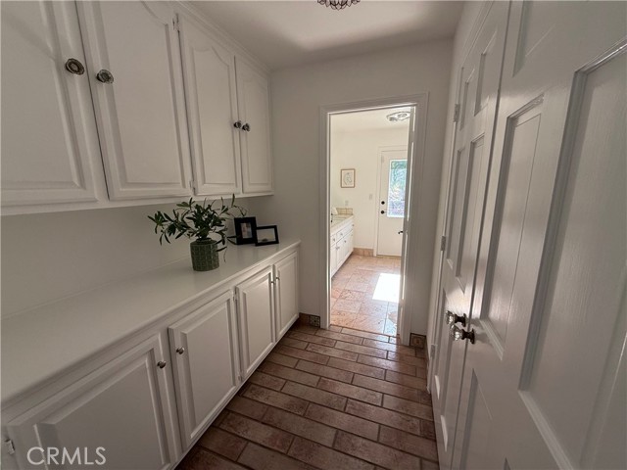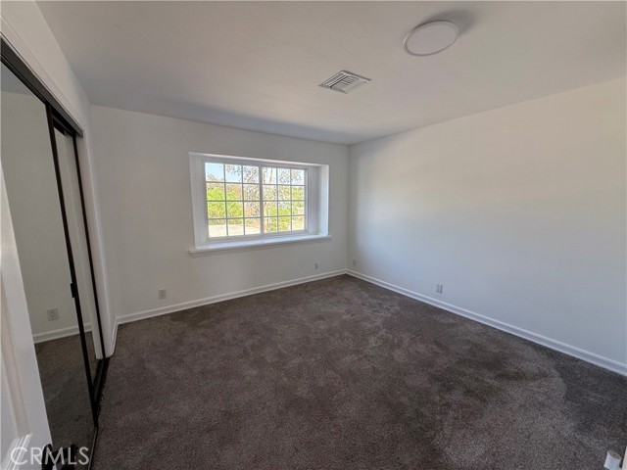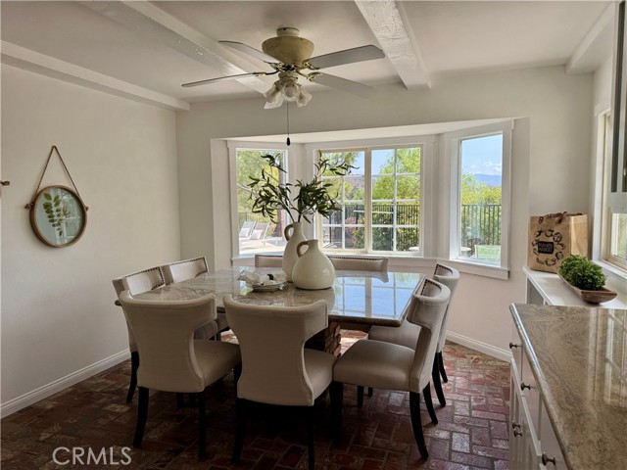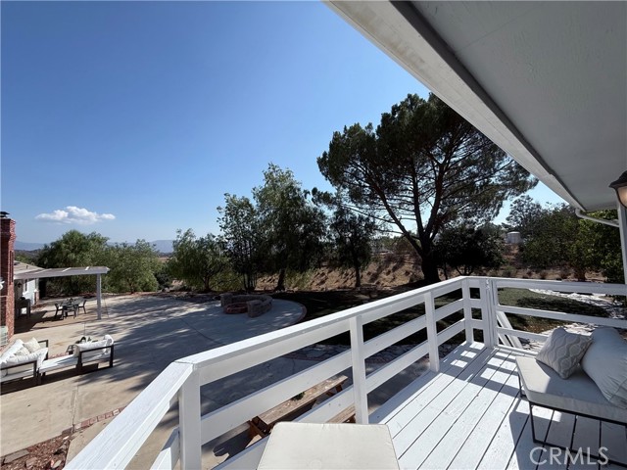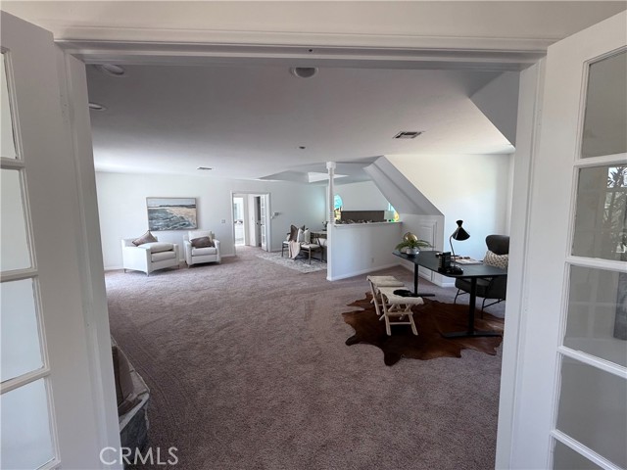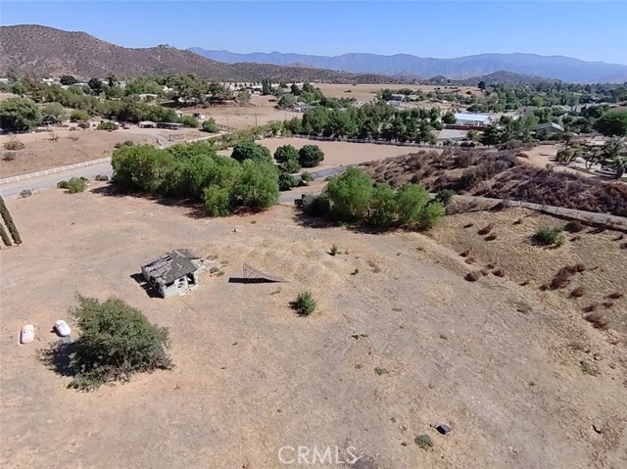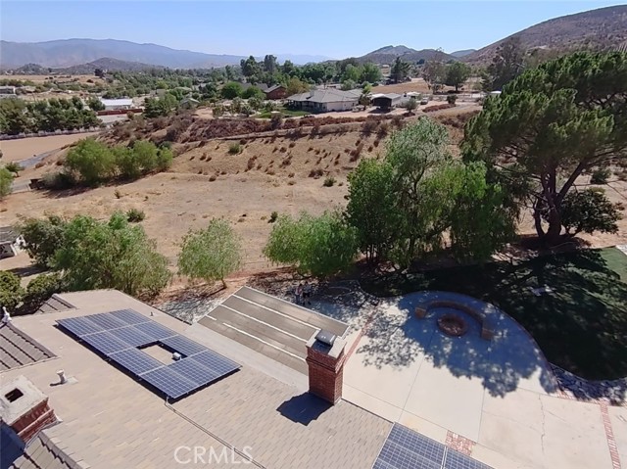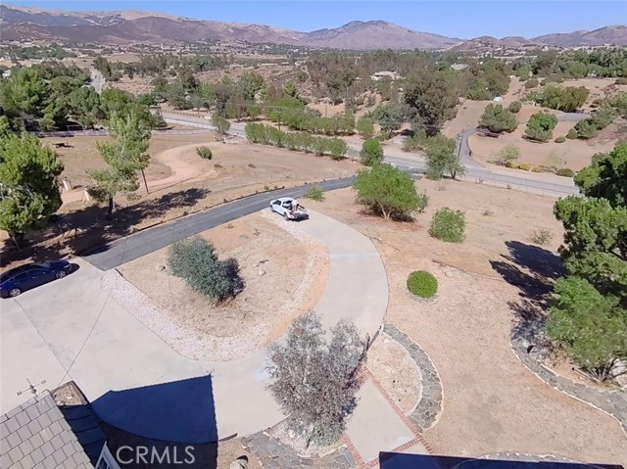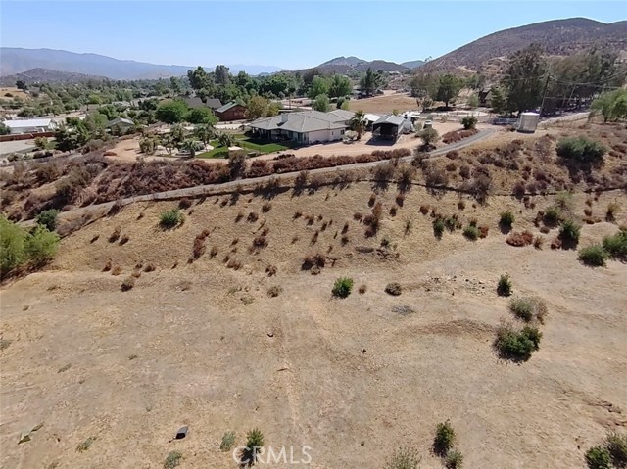34255 AGUA DULCE CANYON ROAD, AGUA DULCE CA 91390
- 5 beds
- 5.50 baths
- 4,969 sq.ft.
- 217,845 sq.ft. lot
Property Description
Welcome to your private retreat in the heart of Agua Dulce! This stunning ranch-style estate sits on over 5 acres (217,845 sqft) of fully fenced land, offering breathtaking views, privacy, and plenty of room to live, entertain, and enjoy the outdoors. The residence spans 4,969 sqft and features 5 bedrooms, 4 bathrooms, and 2 primary suites—including one on the main level with direct backyard access. The heart of the home is the country-style kitchen, complete with a large granite island, built-in brick and granite dining table, Wolf 6-burner stove with 2 oversized ovens, griddle, and chef-inspired amenities. Additional living spaces include a formal living room, a family room with beamed ceilings, and a formal dining room. The property also features an in-law suite with its own living room with a balcony and stairs leading to the yard, a wet bar, a fireplace, stained glass windows, and a private bedroom with French doors. The ensuite bath includes dual sinks, a jetted tub, steam shower, toilet room, and his & hers closets—perfect for multi-generational living or long-term guests. On the property, you’ll also find a 1-bedroom, 1-bathroom guest house/ADU, equipped with a full kitchen offering even more space and flexibility. Enjoy resort-style outdoor living with a fire pit, sparkling swimming pool, and spa overlooking the valley. The circular driveway provides ample parking, while the lower level offers space for horses or additional facilities. The grounds are enhanced with drip irrigation, a fenced garden, and plenty of room to expand. Upgrades include 3 central A/C units, 3 water heaters (including tankless), 2 propane tanks, a private well, 2 septic systems, main house septic system only 4 years old and a Tesla Solar System.
Listing Courtesy of Kimberle Tillage, eXp Realty of Greater Los Angeles, Inc.
Interior Features
Exterior Features
Use of this site means you agree to the Terms of Use
Based on information from California Regional Multiple Listing Service, Inc. as of September 16, 2025. This information is for your personal, non-commercial use and may not be used for any purpose other than to identify prospective properties you may be interested in purchasing. Display of MLS data is usually deemed reliable but is NOT guaranteed accurate by the MLS. Buyers are responsible for verifying the accuracy of all information and should investigate the data themselves or retain appropriate professionals. Information from sources other than the Listing Agent may have been included in the MLS data. Unless otherwise specified in writing, Broker/Agent has not and will not verify any information obtained from other sources. The Broker/Agent providing the information contained herein may or may not have been the Listing and/or Selling Agent.


