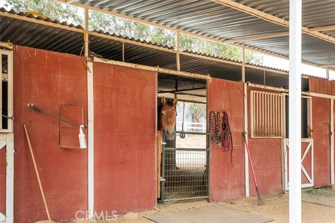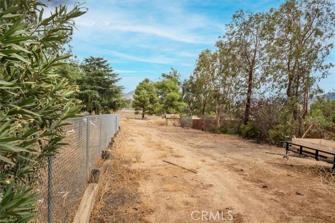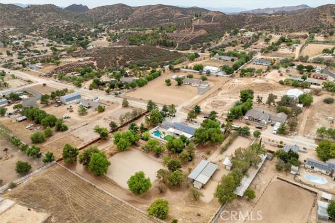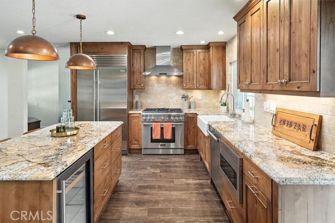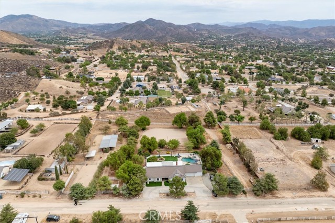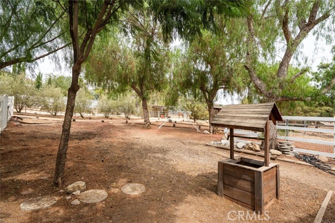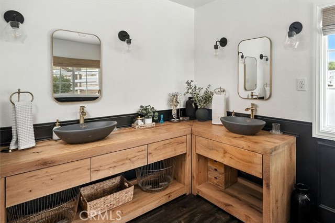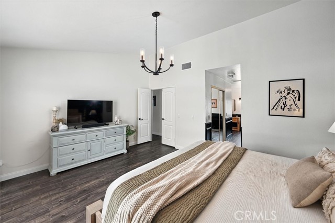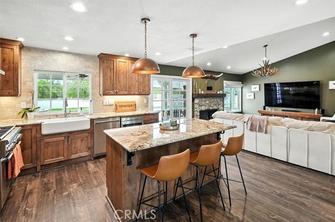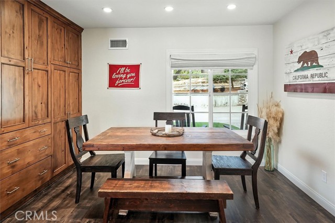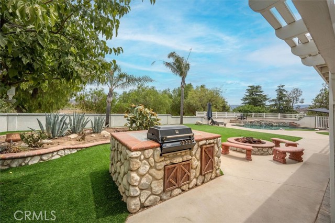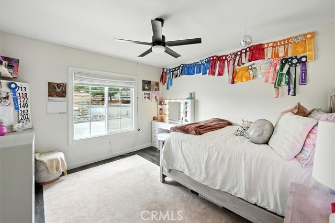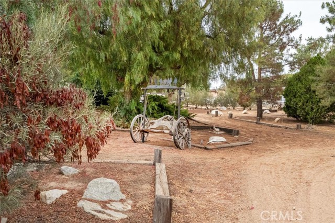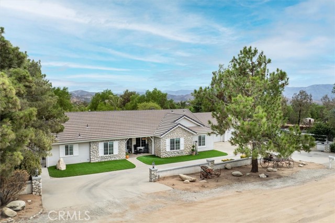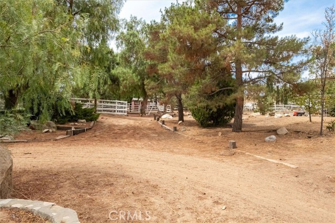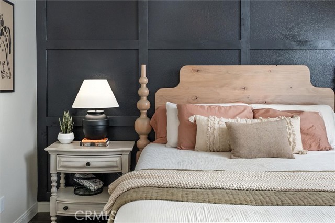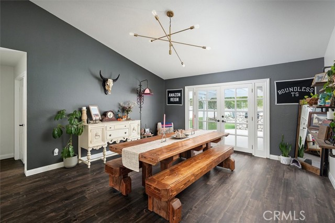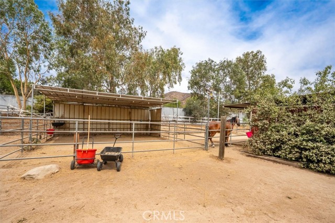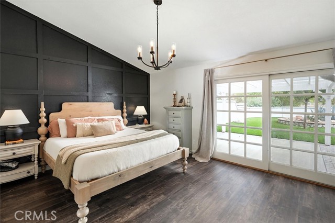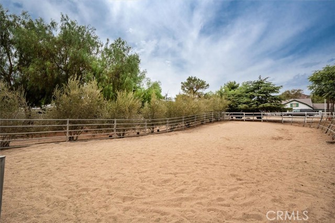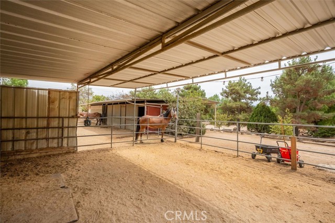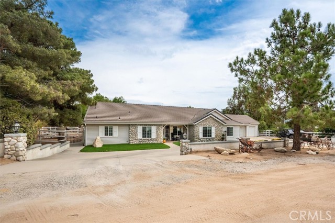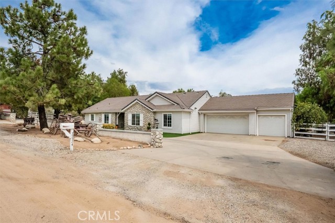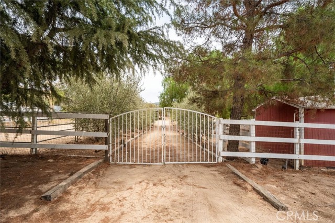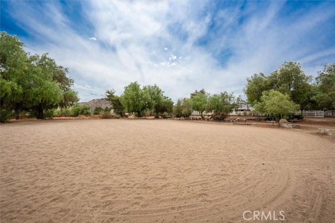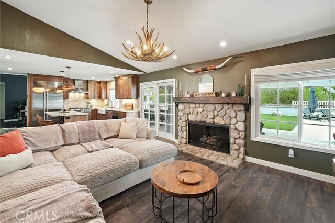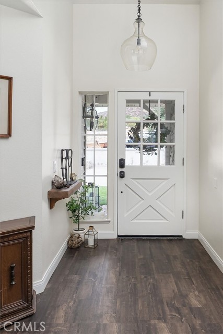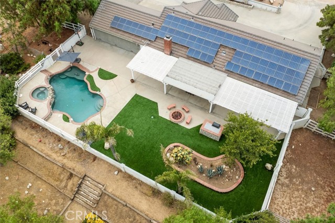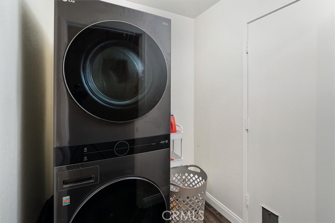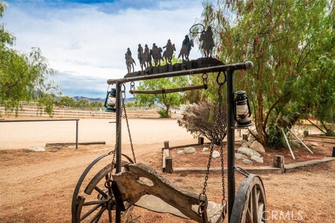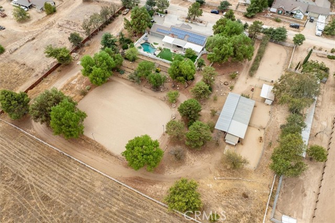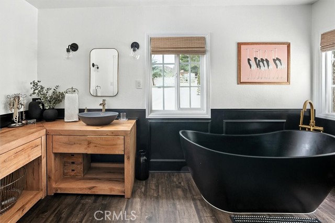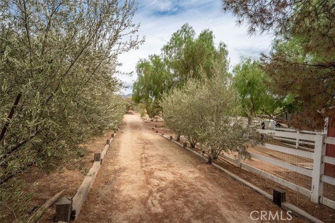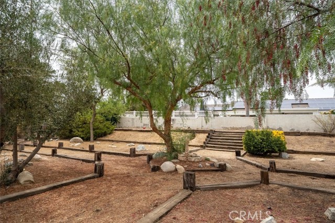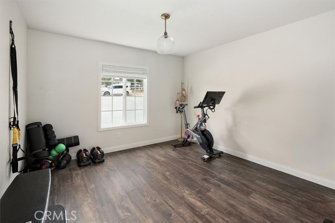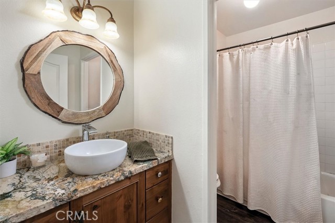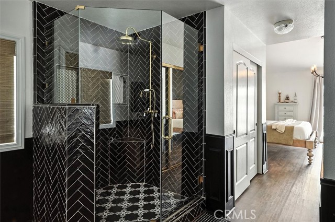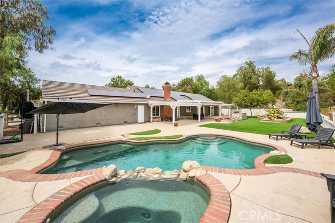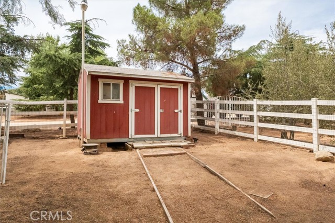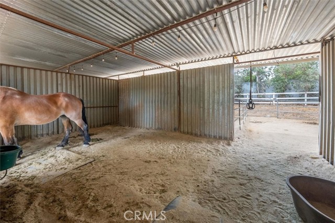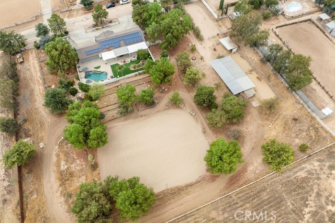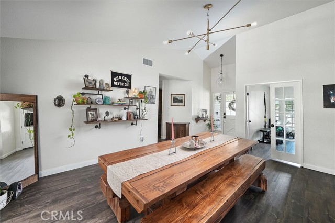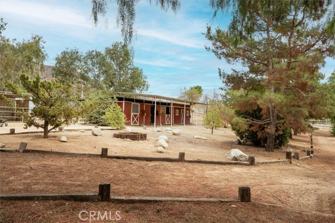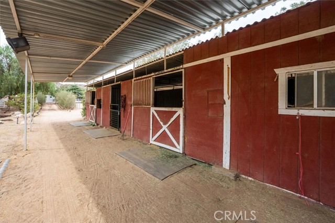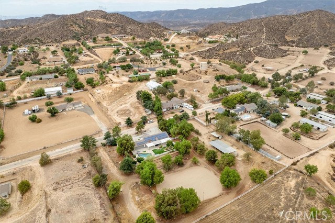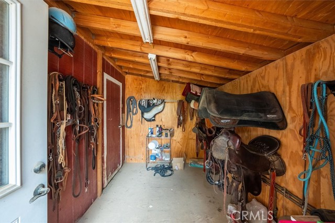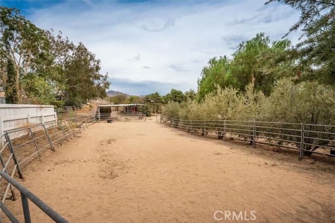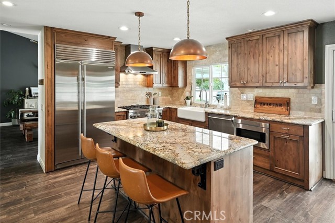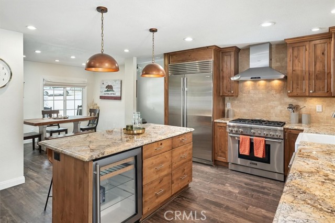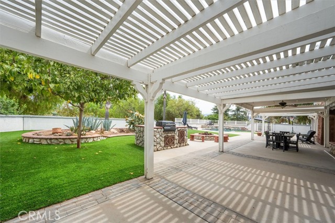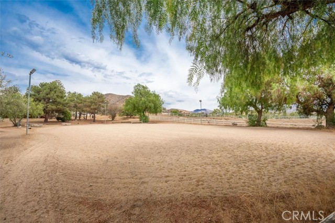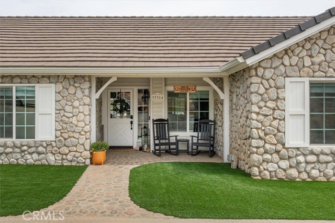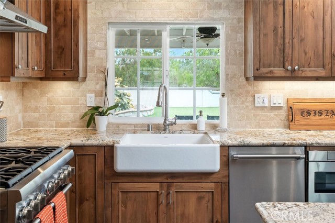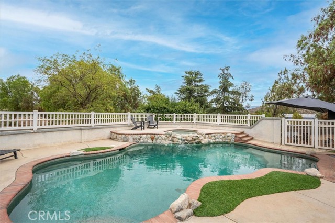33314 PEWTER ROAD, AGUA DULCE CA 91390
- 4 beds
- 2.00 baths
- 2,066 sq.ft.
- 106,648 sq.ft. lot
Property Description
Welcome to North Trail Ranch Estates in the heart of Agua Dulce, where this beautifully updated single-story ranch sits on a fully fenced and level 2.5-acre lot designed for both luxury living and equestrian enjoyment. From the moment you arrive, you’ll be captivated by the gorgeous curb appeal—all paved access roads lead to a circular driveway with mature trees, 2 gated entrances, RV parking, and a 3-car attached garage with its own A/C system. Step inside to a bright, open layout with vaulted ceilings and luxury vinyl flooring throughout. Remote-controlled Roman shades add modern comfort, while the living, dining, family room, and kitchen flow seamlessly together, creating a warm and inviting atmosphere. The chef’s kitchen is a true standout, featuring a Sub-Zero refrigerator, wine fridge, & professional Thermador stove/oven. Granite counters, a farm-style porcelain sink, and upgraded cabinetry with pullouts and soft-close features provide both beauty and practicality. A large center island with bar seating and additional cabinetry along the dining room wall ensures abundant storage. The kitchen opens to the family room, complete with a cozy fireplace with newer gas logs, custom mantel, and views of the backyard pool. The split floorplan places 2 secondary bedrooms with ceiling fans and a shared hall bath on one side of the home, while the private primary suite sits on the other. This retreat offers vaulted ceilings, sliding door to the backyard, and a spa-like bathroom completely remodeled within the past year. The primary bath showcases custom hand-carved vanities imported from Turkey topped with elegant sinks from Poland, a soaking tub, and a beautifully tiled shower. A den/4th bedroom is conveniently located off the entry, offering flexible use as an office, gym, or guest room. Step outside to your backyard oasis, highlighted by a sparkling pool and spa with waterfall and new heater, a large covered patio, built-in BBQ, firepit, and lush artificial turf. Equestrian amenities include a 3-stall barn, tack room, wash area & water and electricity throughout. The property also features a fully secured lighted riding arena, multiple gated pens/enclosures, 2 storage sheds, and extensive hardscape and irrigation improvements. Additional features include a whole-house fan, a whole-house water filtration system, tankless water heater, newer furnace, fresh interior paint, and more than $100,000 in improvements within the past year. This one won't last!
Listing Courtesy of Megan Pratchard, Keller Williams VIP Properties
Interior Features
Exterior Features
Use of this site means you agree to the Terms of Use
Based on information from California Regional Multiple Listing Service, Inc. as of August 30, 2025. This information is for your personal, non-commercial use and may not be used for any purpose other than to identify prospective properties you may be interested in purchasing. Display of MLS data is usually deemed reliable but is NOT guaranteed accurate by the MLS. Buyers are responsible for verifying the accuracy of all information and should investigate the data themselves or retain appropriate professionals. Information from sources other than the Listing Agent may have been included in the MLS data. Unless otherwise specified in writing, Broker/Agent has not and will not verify any information obtained from other sources. The Broker/Agent providing the information contained herein may or may not have been the Listing and/or Selling Agent.

