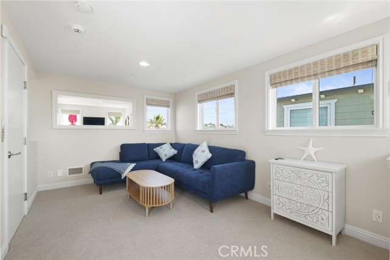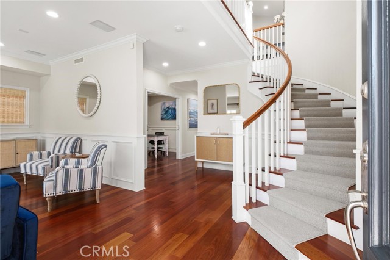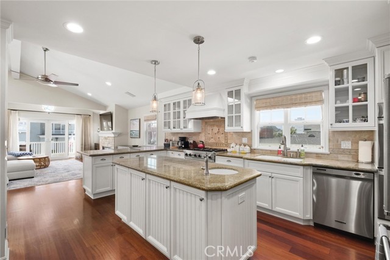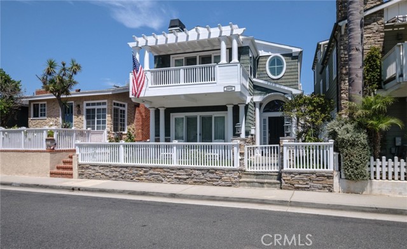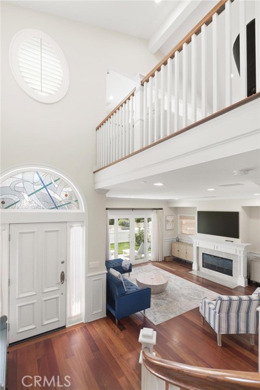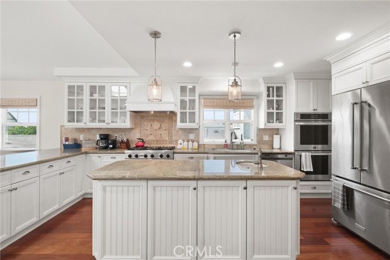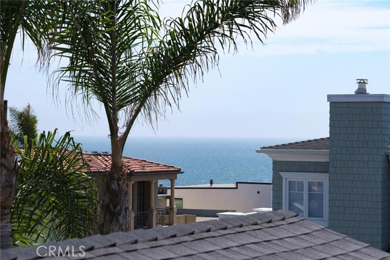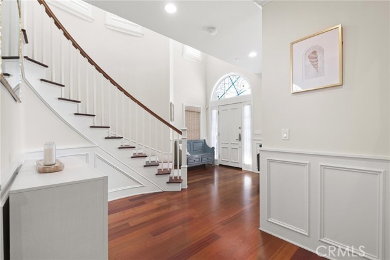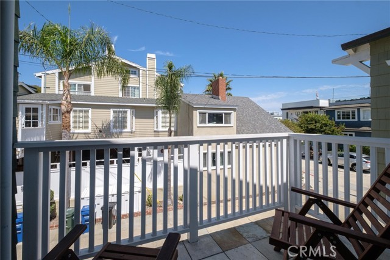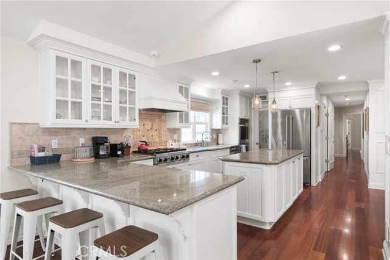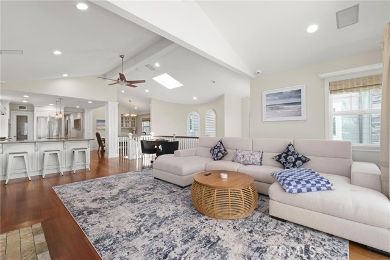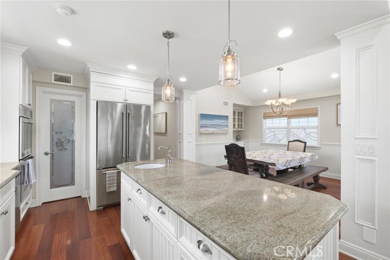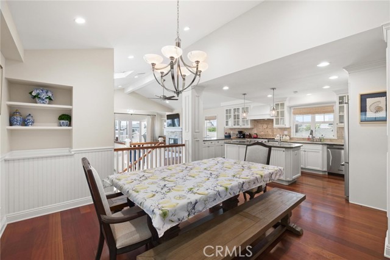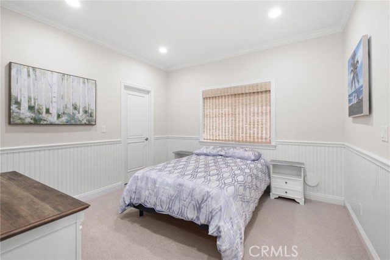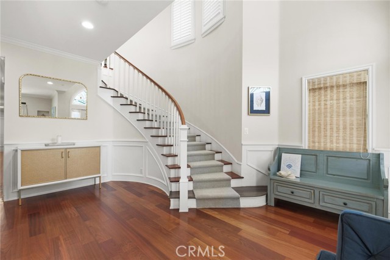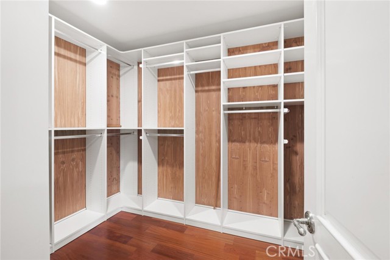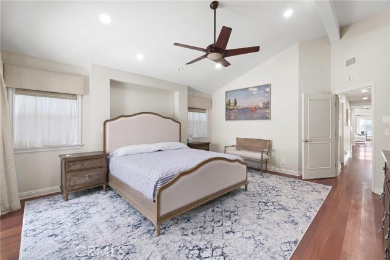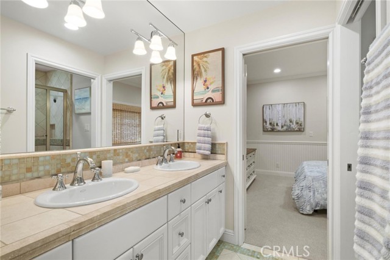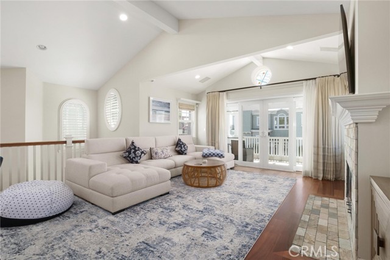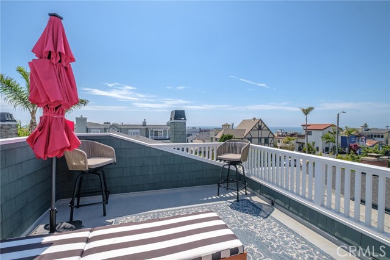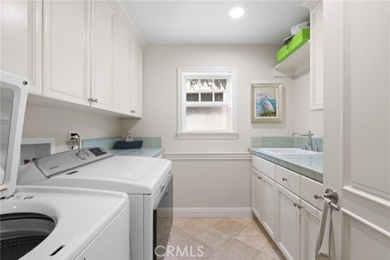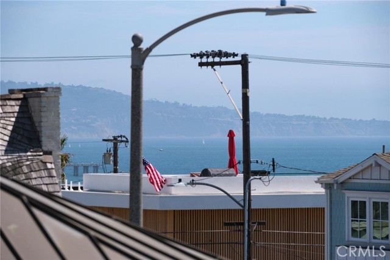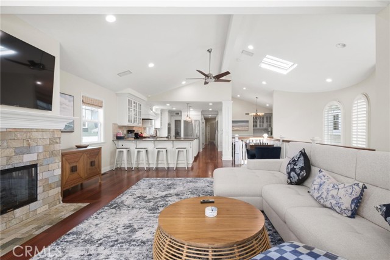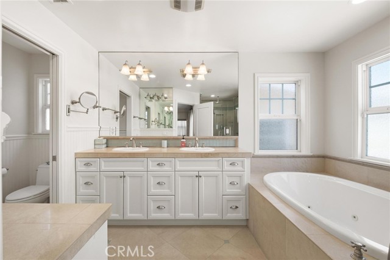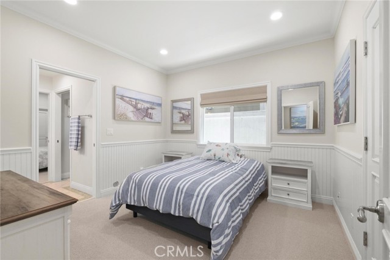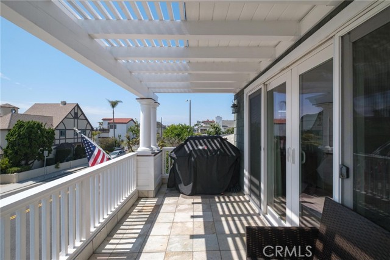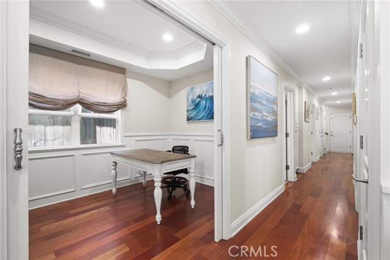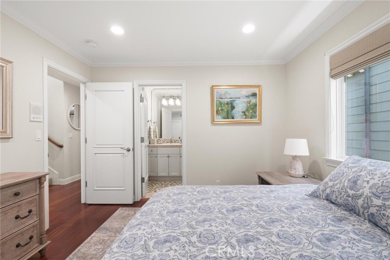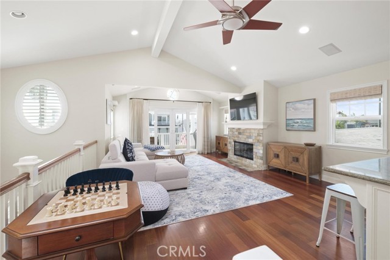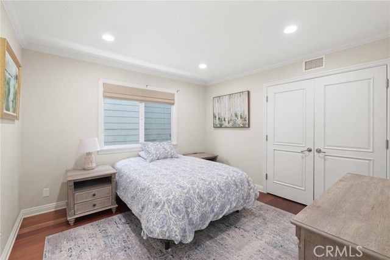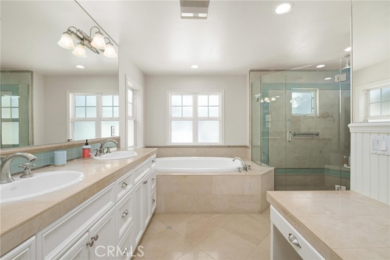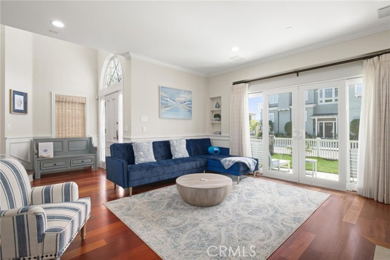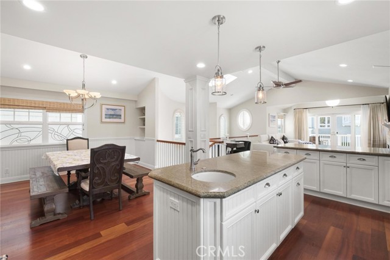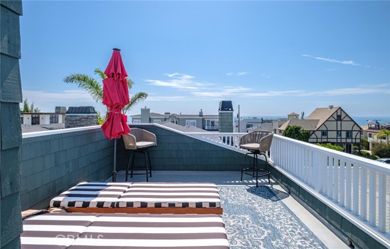3306 HIGHLAND AVENUE, HERMOSA BEACH CA 90254
- 4 beds
- 4.50 baths
- 3,208 sq.ft.
- 2,984 sq.ft. lot
Property Description
Discover the epitome of coastal elegance at 3306 Highland Avenue, a fully furnished 4-bedroom, 2-office, 4-bathroom masterpiece nestled in the heart of the coveted north Hermosa sand section. Perfectly positioned just blocks from the beach and steps from vibrant Manhattan, this Cape Cod-inspired residence seamlessly blends timeless sophistication with modern comfort, offering an unparalleled lifestyle for discerning tenants. Step inside to find soaring ceilings, Brazilian cherry hardwood floors, and abundant natural light that create a warm and inviting atmosphere. The gourmet kitchen, equipped with a Viking Professional range, granite countertops, and a spacious island, flows effortlessly into open living and dining areas adorned with elegant fireplaces, ideal for both intimate gatherings and grand entertaining. The luxurious primary suite serves as a serene retreat, featuring vaulted ceilings, a walk-in closet, a private deck, and an exquisite bathroom with a jacuzzi tub and frameless walk-in shower. This exceptional home is elevated by thoughtful amenities, including a 3-stop elevator, central air conditioning, and a two-car garage, ensuring convenience and comfort at every turn. The top floor offers a versatile bonus room, perfect as an office, or den, complete with a breathtaking ocean-view deck that promises to be a favorite gathering spot. Fully furnished and move-in ready, this residence is ideally suited for those seeking a seamless blend of style and functionality in one of Hermosa Beach’s most desirable neighborhoods, equidistant to lively piers and downtown areas.
Listing Courtesy of Patrick Panzarella, Vista Sotheby’s International Realty
Interior Features
Exterior Features
Use of this site means you agree to the Terms of Use
Based on information from California Regional Multiple Listing Service, Inc. as of September 5, 2025. This information is for your personal, non-commercial use and may not be used for any purpose other than to identify prospective properties you may be interested in purchasing. Display of MLS data is usually deemed reliable but is NOT guaranteed accurate by the MLS. Buyers are responsible for verifying the accuracy of all information and should investigate the data themselves or retain appropriate professionals. Information from sources other than the Listing Agent may have been included in the MLS data. Unless otherwise specified in writing, Broker/Agent has not and will not verify any information obtained from other sources. The Broker/Agent providing the information contained herein may or may not have been the Listing and/or Selling Agent.


