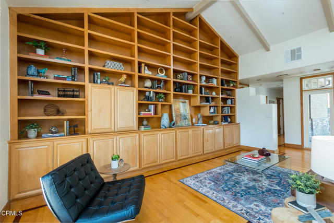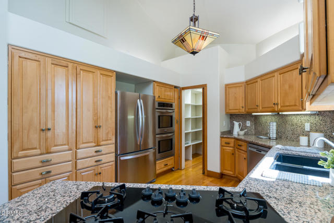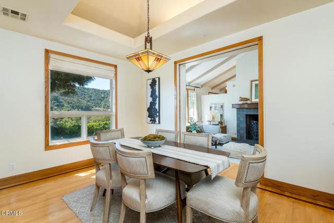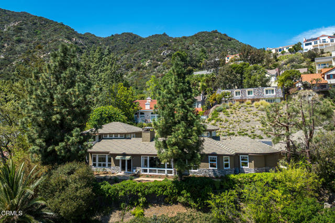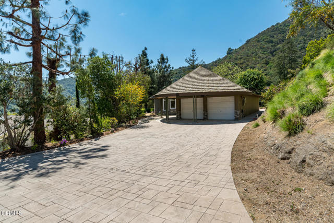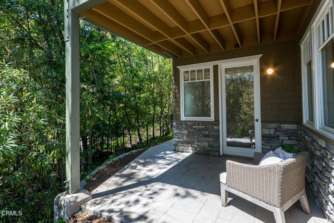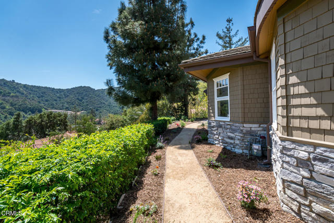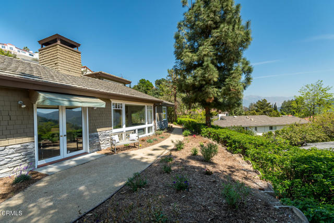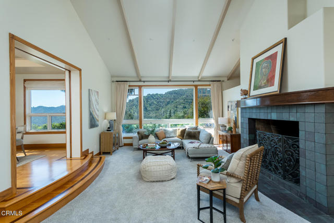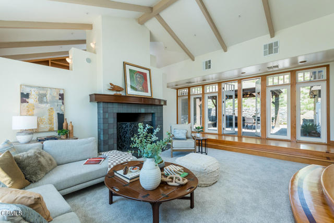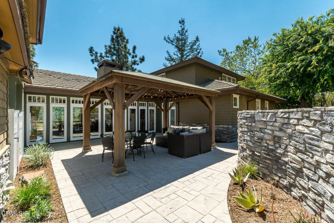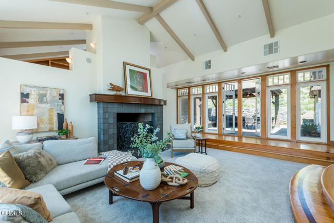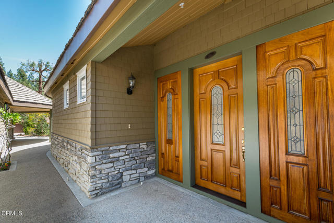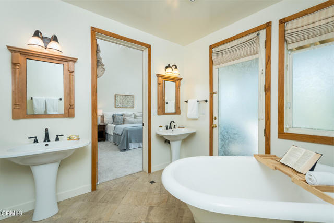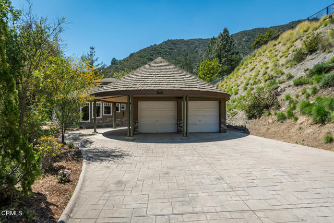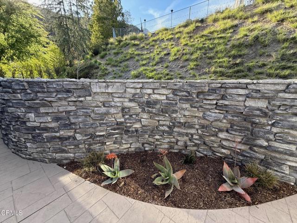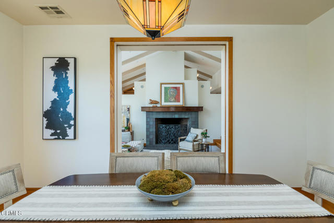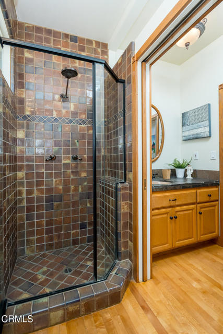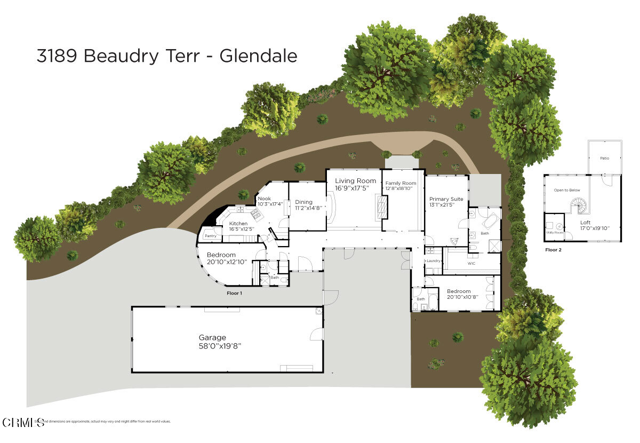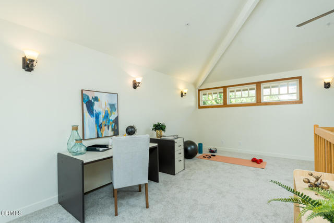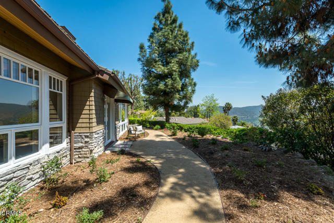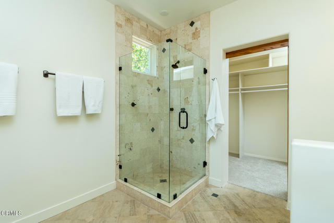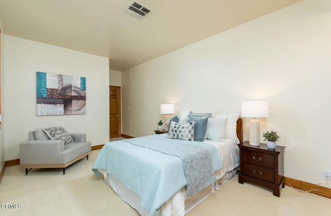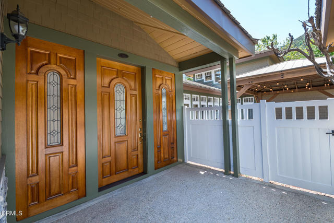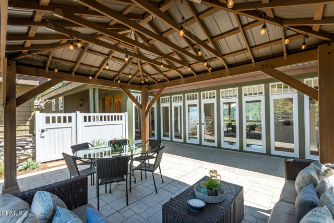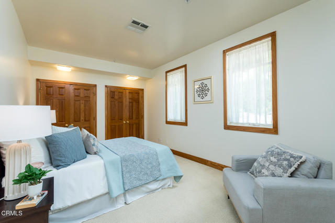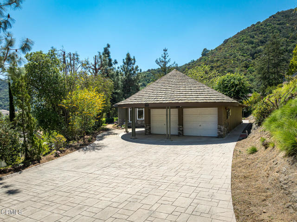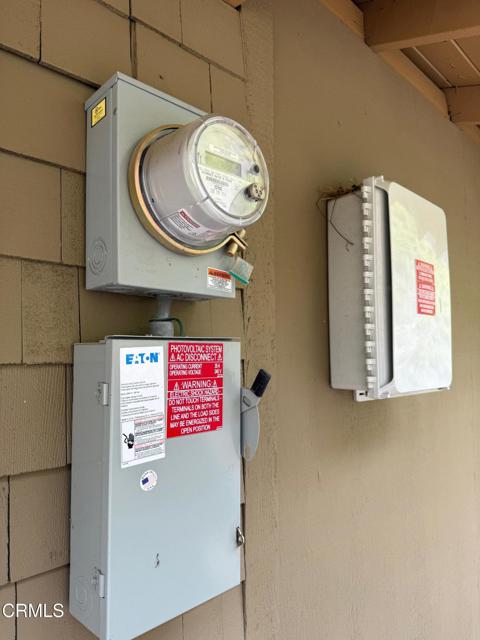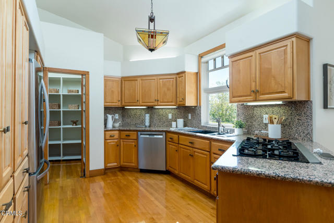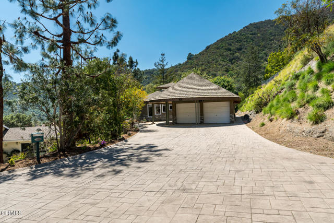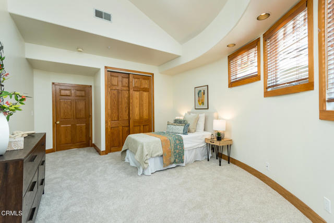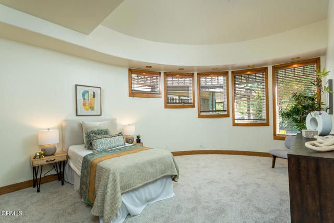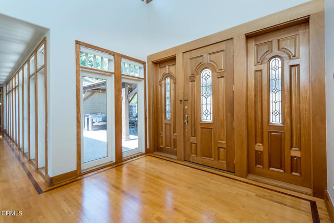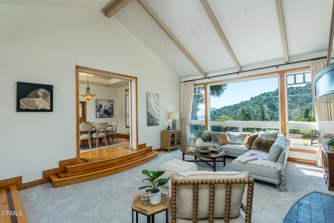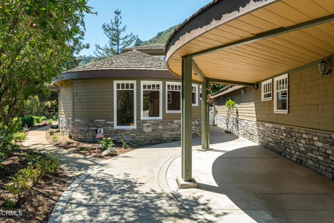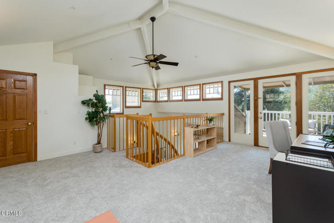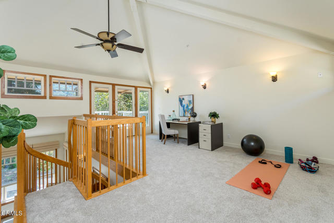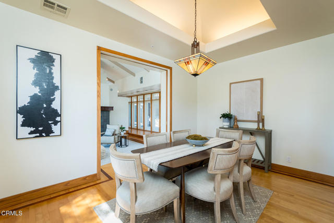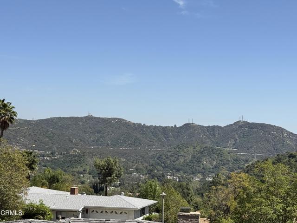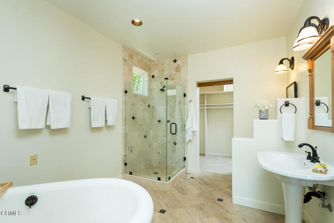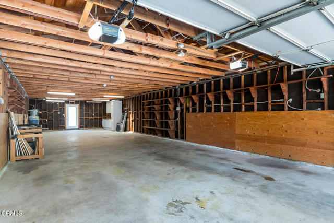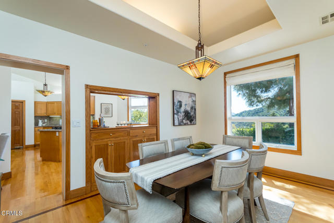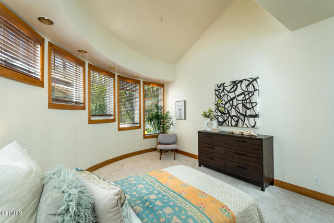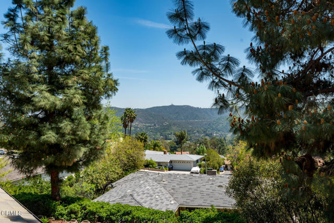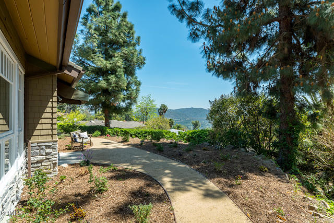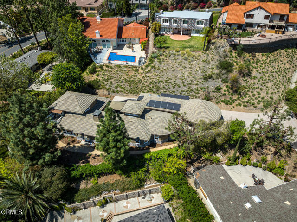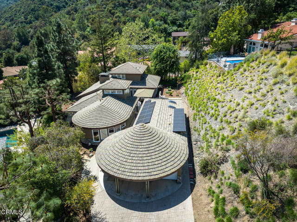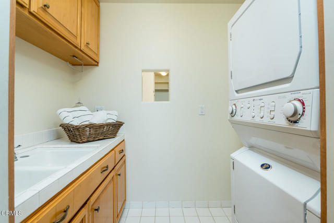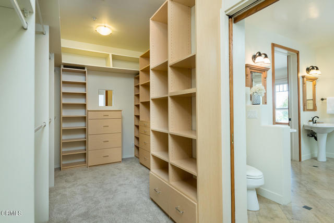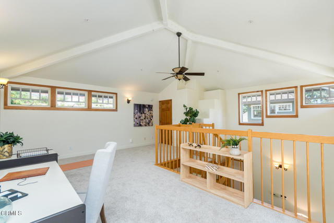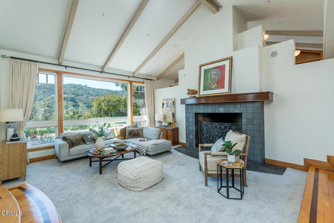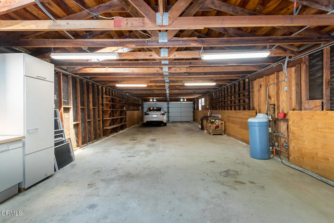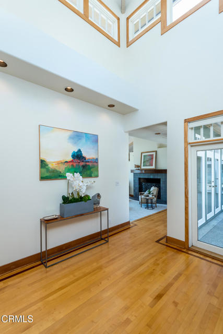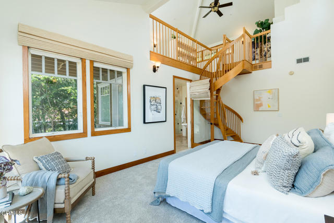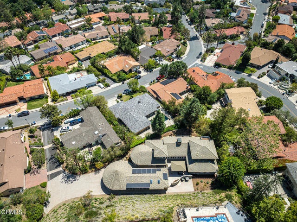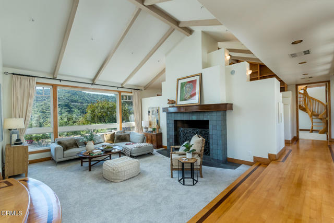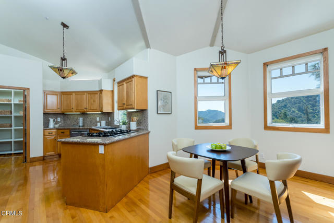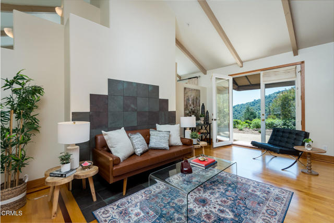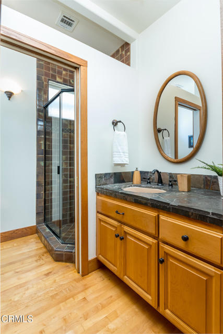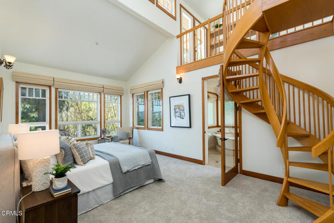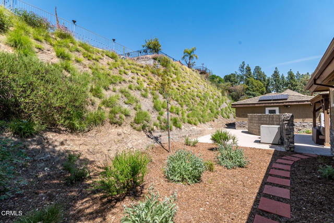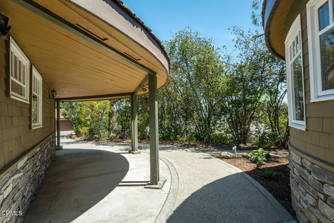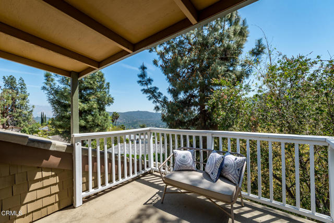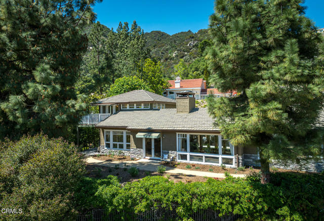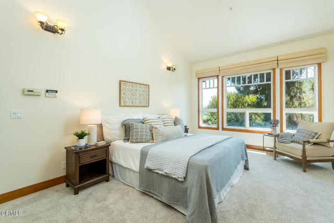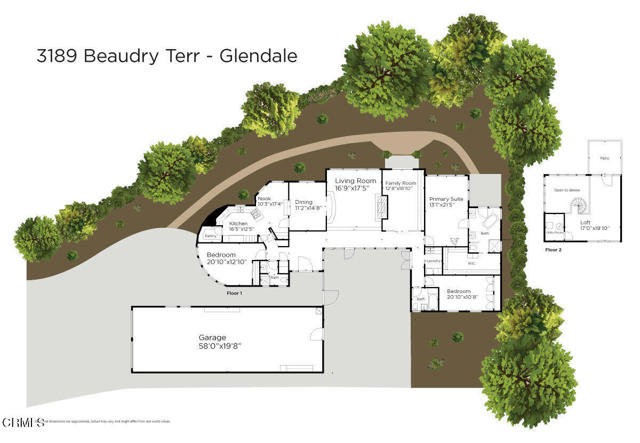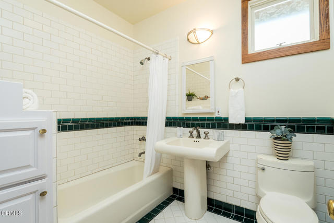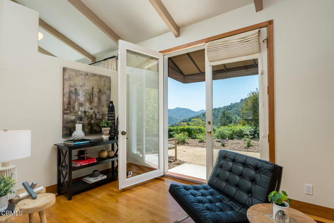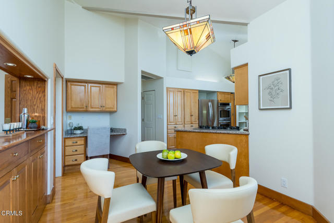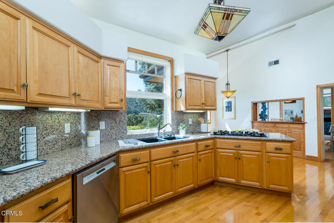3189 BEAUDRY TERRACE, GLENDALE CA 91208
- 3 beds
- 2.75 baths
- 3,058 sq.ft.
- 18,061 sq.ft. lot
Property Description
Prepare to be impressed by this 1994 custom built Contemporary Craftsman perched in the hills above Oakmont Country Club. This stunning 3,058 SF retreat offers spectacular views and abundant natural light from the many windows and doors that define the home. Every room is an architectural delight, highlighted by the entry's 25 ft. ceiling, areas of maple hardwood flooring with dark hardwood inlays, and solid oak doors and trim throughout. The kitchen and breakfast nook feature a vaulted ceiling, stainless steel appliances, wood cabinetry, and walk-in pantry. Admire the formal dining room with its French doors & windows that bring the outside in, then step down to the captivating living room with floor-to-ceiling windows, an oversized slate & wood fireplace, and cathedral ceiling. Expect the unexpected when see the dramatic family room bookshelf wall, along with French doors and a vaulted ceiling. The primary suite boasts a generous walk-in closet, French doors to the patio, and a spa-like bath with soaking tub, glass-enclosed shower, and travertine flooring. Climb the spiral staircase and enjoy the loft with more great views from its balcony. So many options for this wonderful space...perhaps an office, exercise room, or studio? Two more bedrooms & baths and a laundry room complete the interior. Step outside and soak in the peaceful & private patio bordered by the granite hillside and accented by an attractive curved wall, adding interest and definition. This is a perfect home for indoor/outdoor living and entertaining. And for the car lover, what could be better than a six-car, 1,100 sq. ft. garage, with built-in cabinets, skylights, and an EV charger with 220 V. Imagine the possibilities, including a possible ADU. Close to Oakmont Country Club, hiking trails, and Montrose Shopping Park, this is a very special and unique home.
Listing Courtesy of Carrie Grochow, Engel & Voelkers La Canada
Interior Features
Exterior Features
Use of this site means you agree to the Terms of Use
Based on information from California Regional Multiple Listing Service, Inc. as of June 17, 2025. This information is for your personal, non-commercial use and may not be used for any purpose other than to identify prospective properties you may be interested in purchasing. Display of MLS data is usually deemed reliable but is NOT guaranteed accurate by the MLS. Buyers are responsible for verifying the accuracy of all information and should investigate the data themselves or retain appropriate professionals. Information from sources other than the Listing Agent may have been included in the MLS data. Unless otherwise specified in writing, Broker/Agent has not and will not verify any information obtained from other sources. The Broker/Agent providing the information contained herein may or may not have been the Listing and/or Selling Agent.

