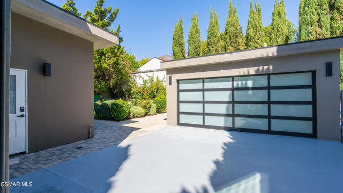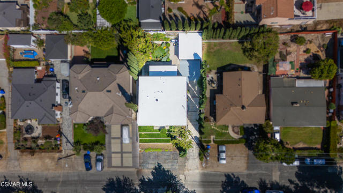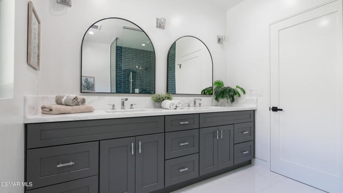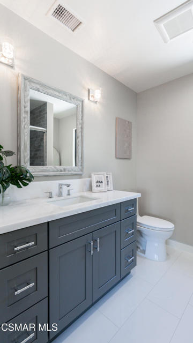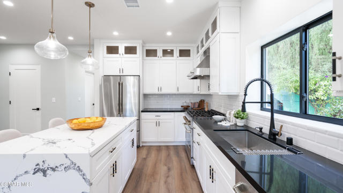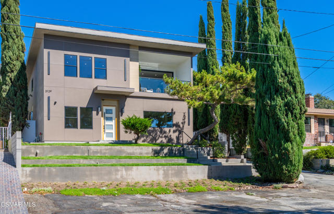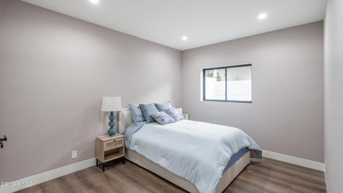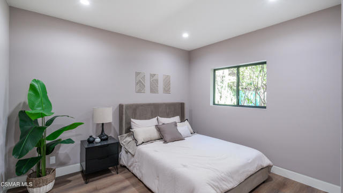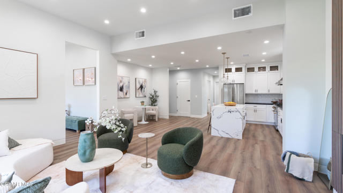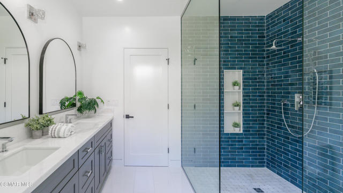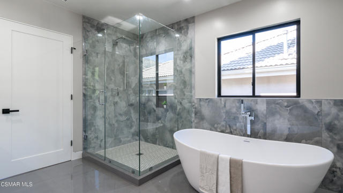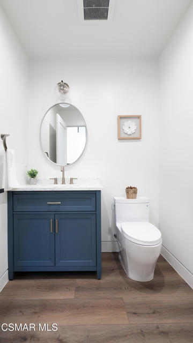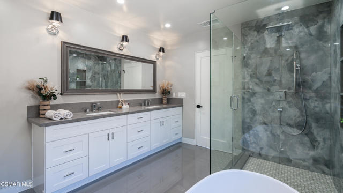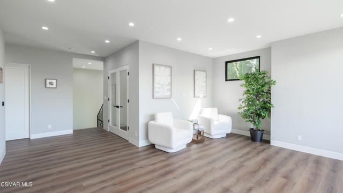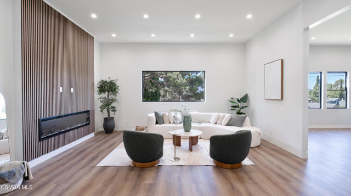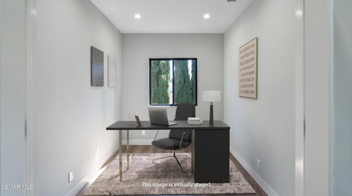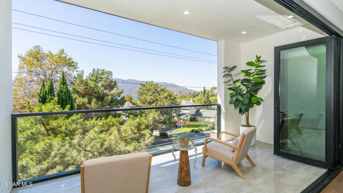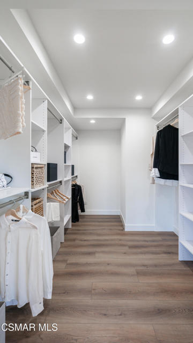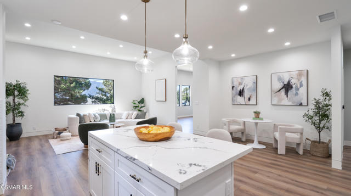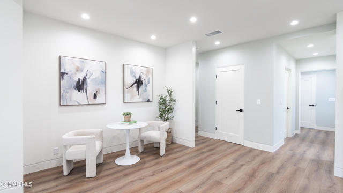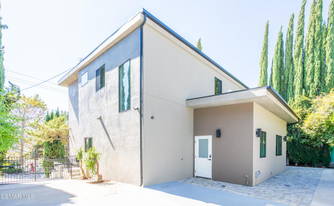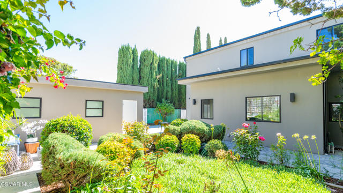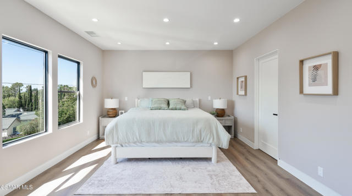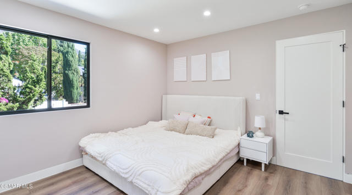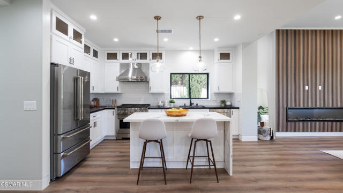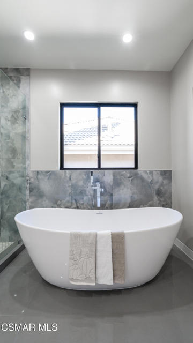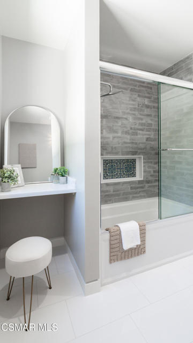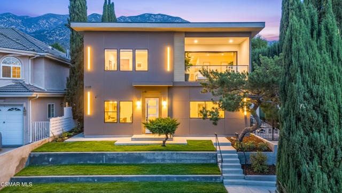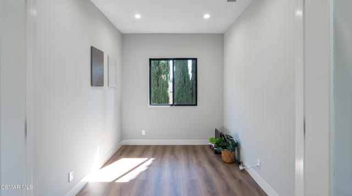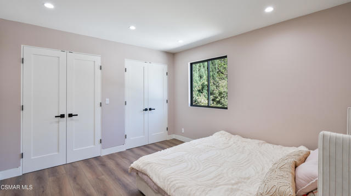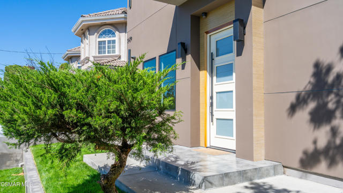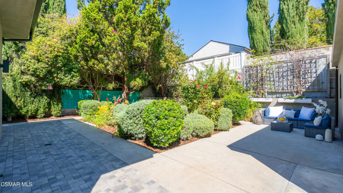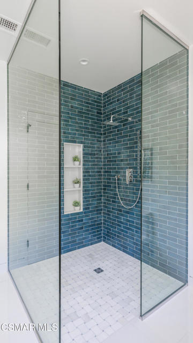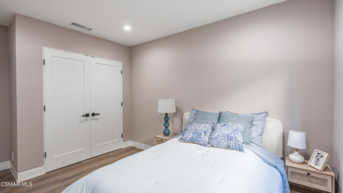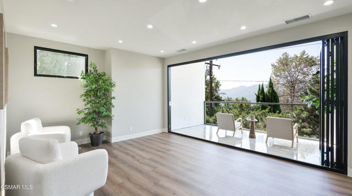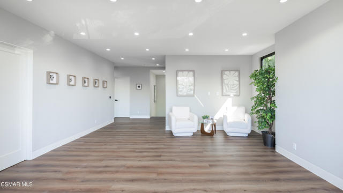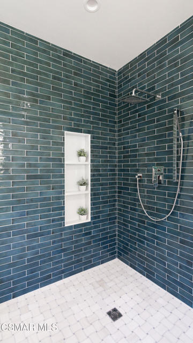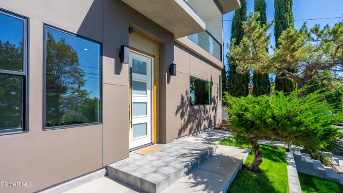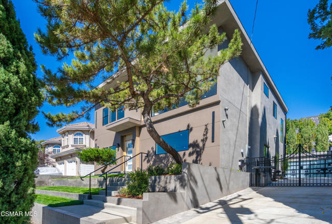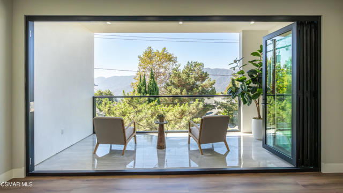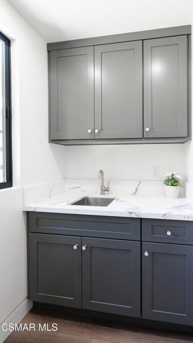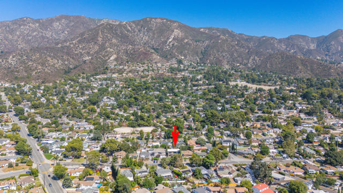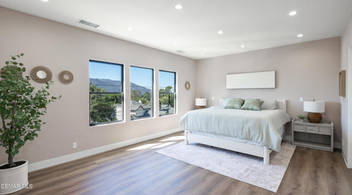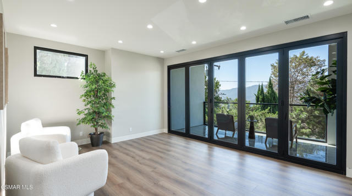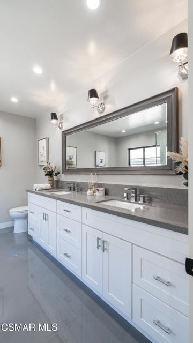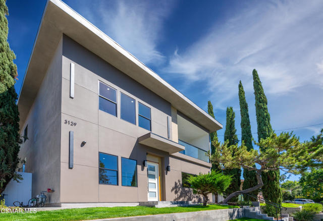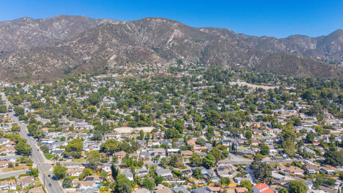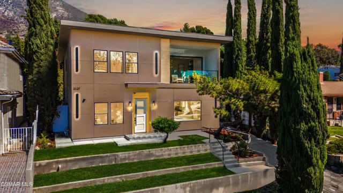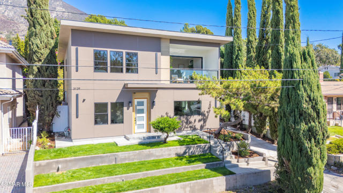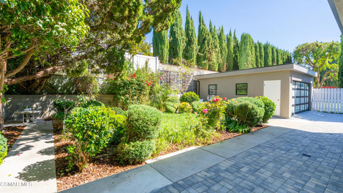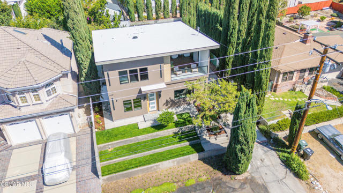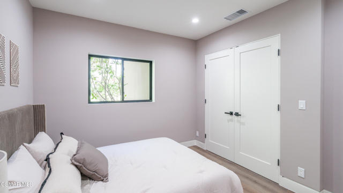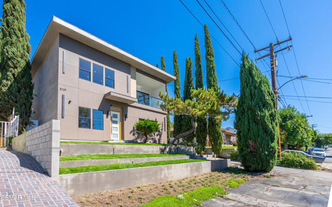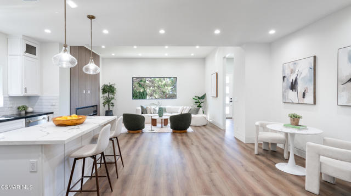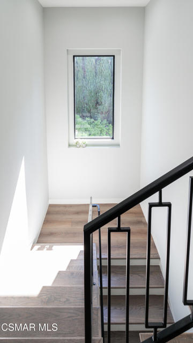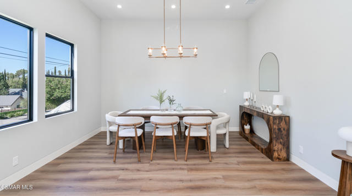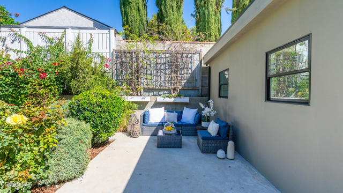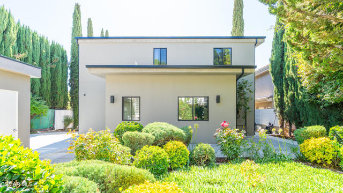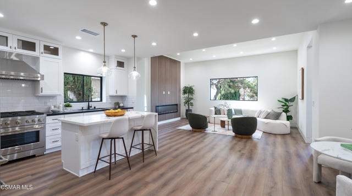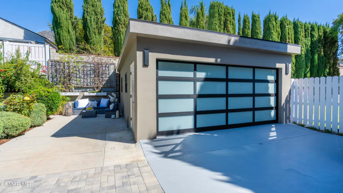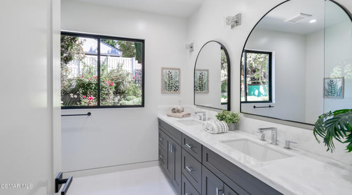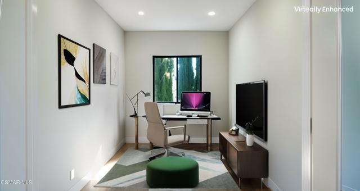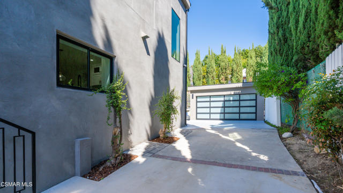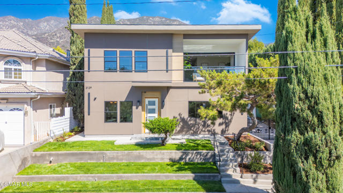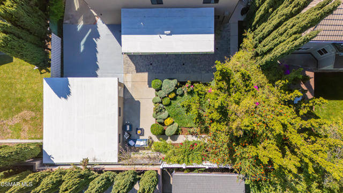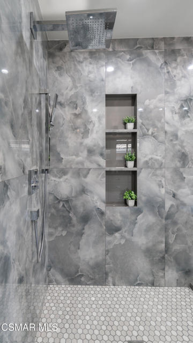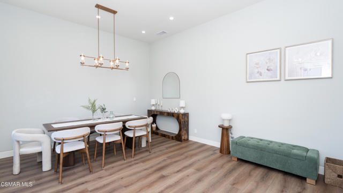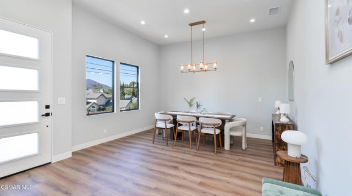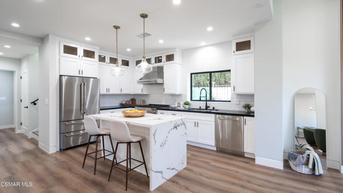3129 ORANGE AVENUE, LA CRESCENTA CA 91214
- 4 beds
- 4.00 baths
- 3,025 sq.ft.
- 5,915 sq.ft. lot
Property Description
Welcome to this one-of-a-kind, completely renovated custom home in the heart of La Crescenta, thoughtfully reimagined by a seasoned architect with modern living and functionality in mind. From the moment you arrive, the contemporary curb appeal impresses with smooth Santa Barbara stucco, architectural LED wall sconces, and a striking modern aluminum and frosted glass garage door. Rare for the neighborhood, the property also offers additional front parking and a fully usable lot, along with a remote-controlled automatic gate for security, enhanced by a closed-circuit camera system.Inside, soaring 10-foot ceilings on the main level and 9-foot ceilings upstairs create an open and airy atmosphere, while expansive windows fill the home with natural light. Flush-trim door casings and recessed baseboards deliver a clean, minimalist aesthetic typically reserved for high-end custom builds. Wide-plank oak style laminate flooring adds warmth to the sleek interiors, while the open floor plan seamlessly integrates the living and dining areas. A covered patio with stackable, fully opening glass doors extends the living space outdoors--perfect for entertaining and embracing California's indoor-outdoor lifestyle.Modern comforts are prioritized with dual split-zone HVAC systems, each controlled by a smart thermostat for energy-efficient climate management. Every element has been carefully selected to balance design with functionality, ensuring the home is as comfortable as it is stylish.Located near award-winning Blue Ribbon schools and set within one of La Crescenta's most sought-after neighborhoods, this residence offers architectural distinction, everyday practicality, and an unbeatable community setting.
Listing Courtesy of Jake Kim, Pinnacle Estate Properties, Inc.
Interior Features
Exterior Features
Use of this site means you agree to the Terms of Use
Based on information from California Regional Multiple Listing Service, Inc. as of October 23, 2025. This information is for your personal, non-commercial use and may not be used for any purpose other than to identify prospective properties you may be interested in purchasing. Display of MLS data is usually deemed reliable but is NOT guaranteed accurate by the MLS. Buyers are responsible for verifying the accuracy of all information and should investigate the data themselves or retain appropriate professionals. Information from sources other than the Listing Agent may have been included in the MLS data. Unless otherwise specified in writing, Broker/Agent has not and will not verify any information obtained from other sources. The Broker/Agent providing the information contained herein may or may not have been the Listing and/or Selling Agent.

