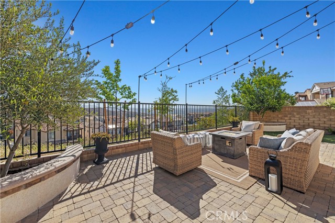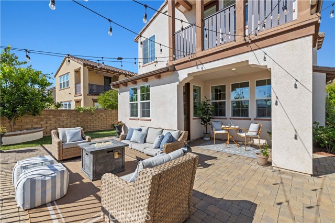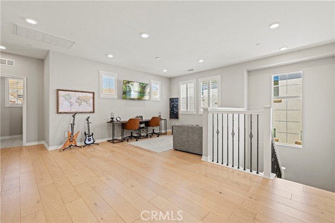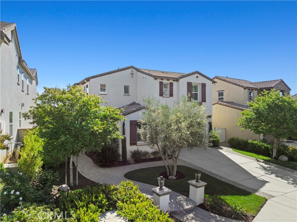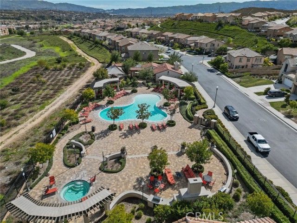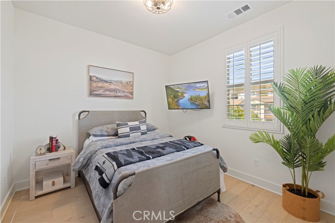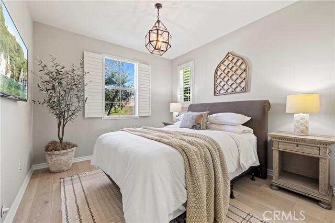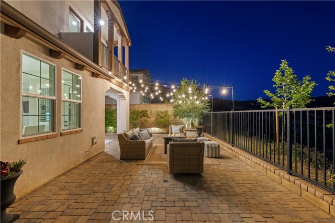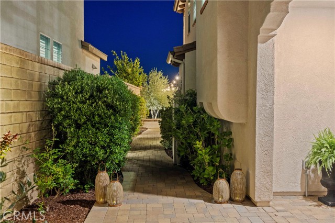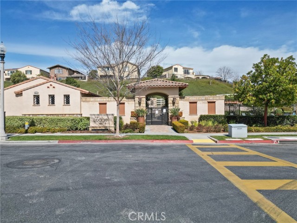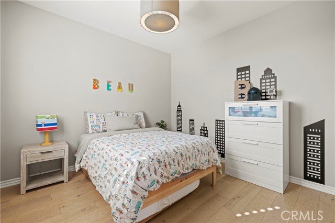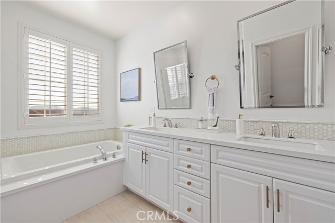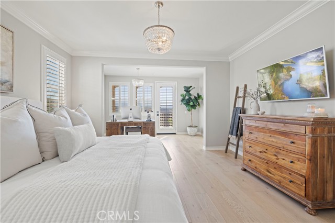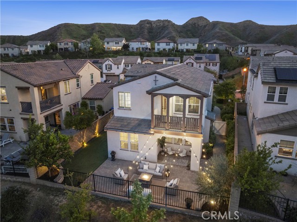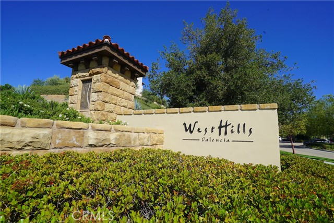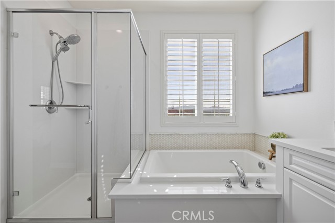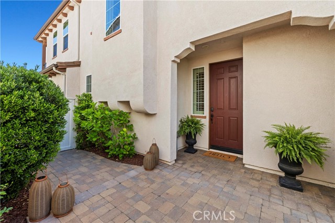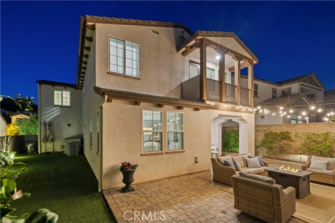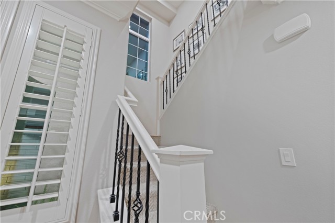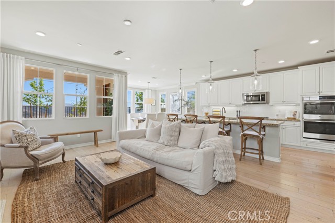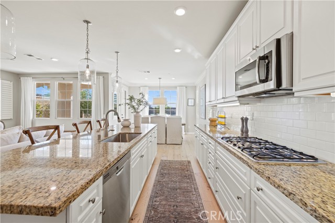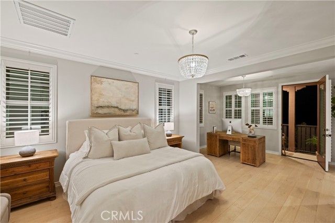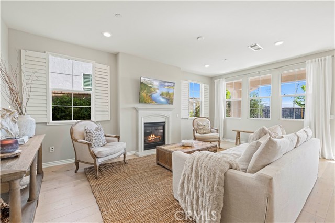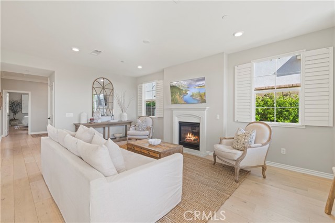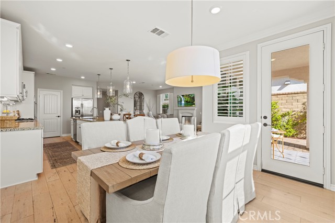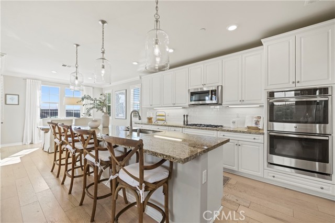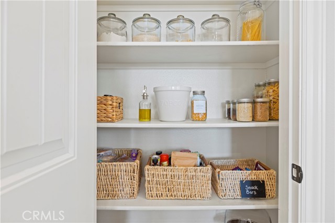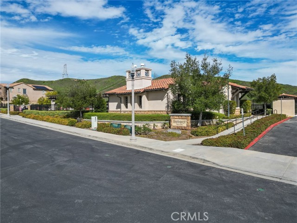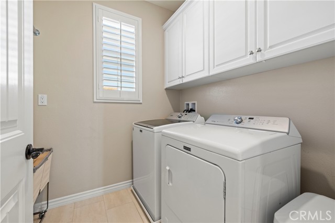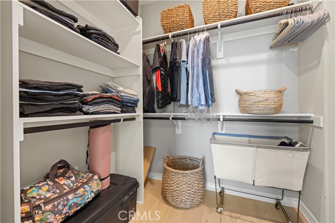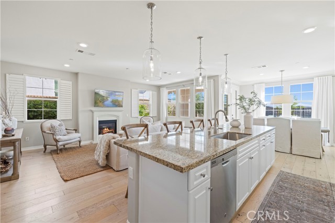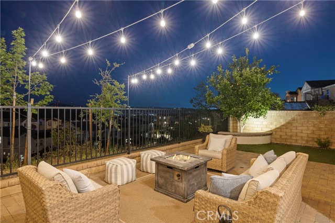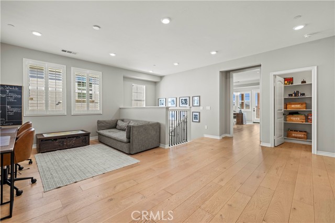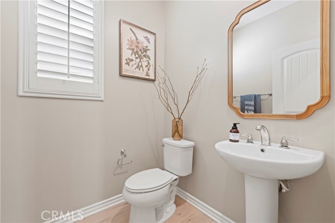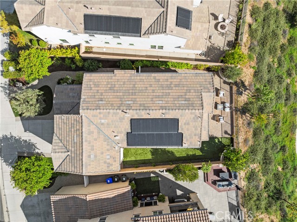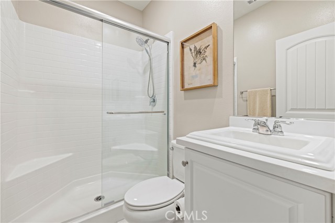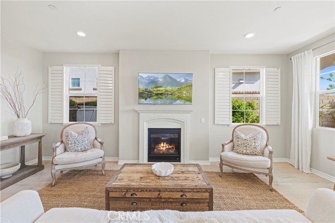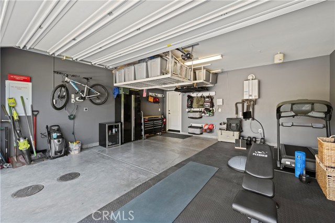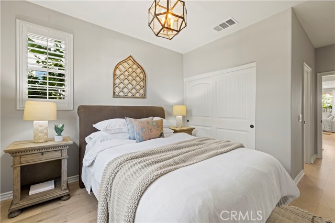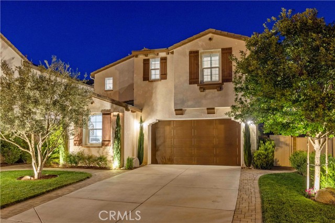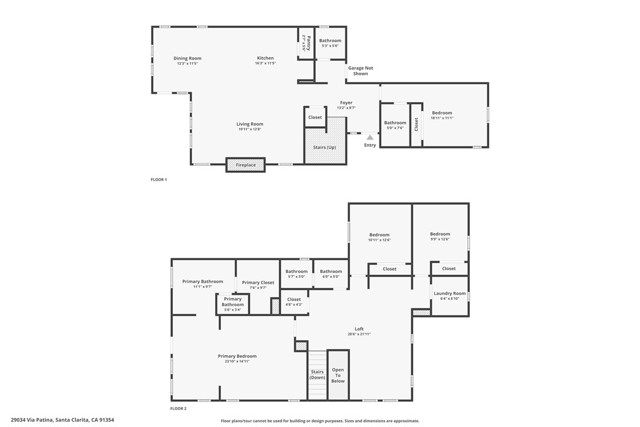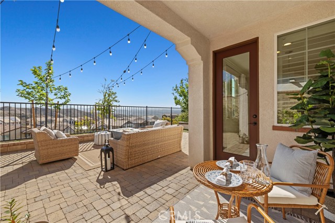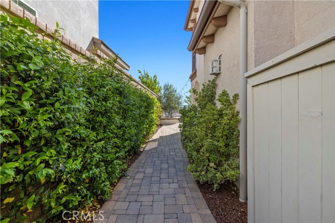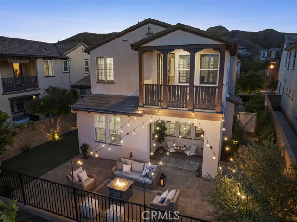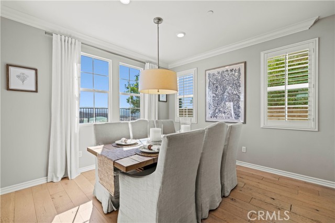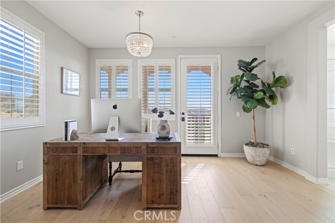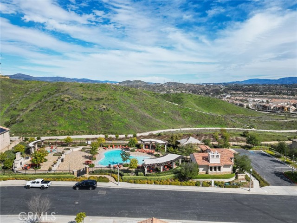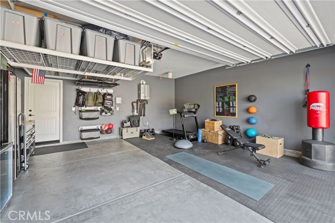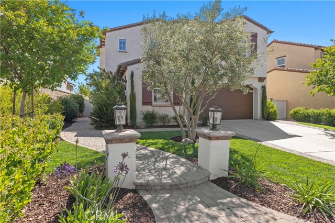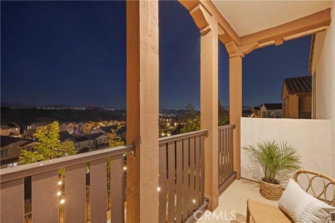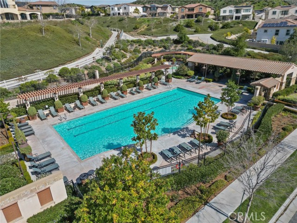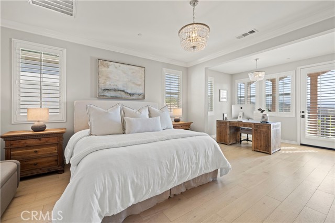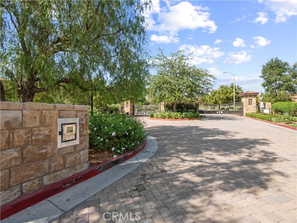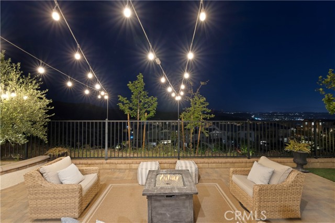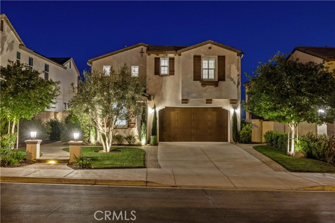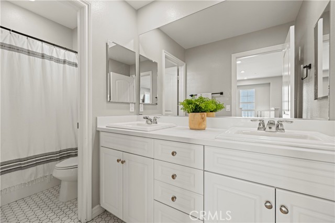29034 VIA PATINA, VALENCIA CA 91354
- 4 beds
- 3.50 baths
- 2,502 sq.ft.
- 5,065 sq.ft. lot
Property Description
Welcome to luxury living behind the gates of West Hills, Valencia. Perched on a quiet street high above the valley in this exclusive gated community, this designer-curated home offers stunning wraparound views of mountain skylines and rolling hills. Lighted entry pillars greet you along a lush green landscape, with paver walkways that continue to the backyard, creating an elegant and inviting arrival every time you come home north facing front door. This model-perfect home offers 4 spacious bedrooms, including private downstairs Jr. Suite w/ full bathroom ideal for guests or multi-gen living — 3.5 beautifully updated bathrooms, and a loft drenched in natural light that could easily convert to a 5th bedroom. Soaring 9-foot ceilings throughout add to the sense of openness and space, while a dramatic lofted staircase opens to the second floor. Designer upgrades include Restoration Hardware and Pottery Barn light fixtures, engineered wood floors, plantation shutters with window casings, gas fireplace, keyless entry, tankless water heater, dual-zone HVAC, additional fire resistant sound absorbing insulation & solar. The kitchen boasts stainless appliances, oversized eat-in island, pantry, subway tile backsplash, and oversized glass designer pendants. The separate dining area features crown moulding and scenic views. The primary suite offers a luxurious retreat, featuring a remodeled bathroom with dual Pottery Barn vanities, a soaking tub, walk-in shower, and a spacious walk-in closet. An additional retreat area, perfect for a home office or gym, opens to a private balcony with expansive valley views. Secondary bedrooms are generously sized and share a dual vanity bathroom. There’s no shortage of storage: a walk-in linen closet, walk-in hall closet, upstairs laundry room with cabinetry, and built-ins throughout. Step into your private backyard retreat, where pristine turf, paver pathways, blooming jasmine, a fruiting lemon tree, and high brick privacy walls create a peaceful escape overlooking the valley. As night falls, bistro lights cast a warm glow while city lights twinkle across the distant hills — the perfect setting for entertaining or simply unwinding under the stars. The two-car garage is immaculate with tiered heavy duty overhead storage. Quick access to miles of walking trails, resort-style pools, parks, playgrounds, shopping, dining, and award-winning schools. Bring your family, your furry friends, and come make unforgettable memories! Welcome home.
Listing Courtesy of Mary Jane Spangenberg, Equity Union
Interior Features
Exterior Features
Use of this site means you agree to the Terms of Use
Based on information from California Regional Multiple Listing Service, Inc. as of June 6, 2025. This information is for your personal, non-commercial use and may not be used for any purpose other than to identify prospective properties you may be interested in purchasing. Display of MLS data is usually deemed reliable but is NOT guaranteed accurate by the MLS. Buyers are responsible for verifying the accuracy of all information and should investigate the data themselves or retain appropriate professionals. Information from sources other than the Listing Agent may have been included in the MLS data. Unless otherwise specified in writing, Broker/Agent has not and will not verify any information obtained from other sources. The Broker/Agent providing the information contained herein may or may not have been the Listing and/or Selling Agent.

