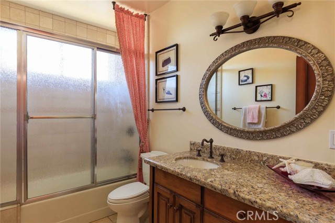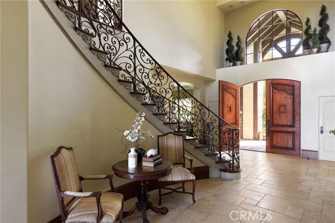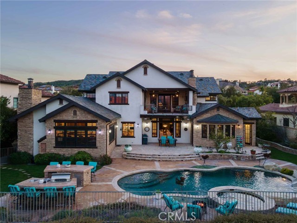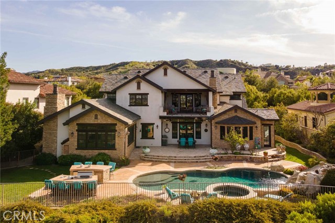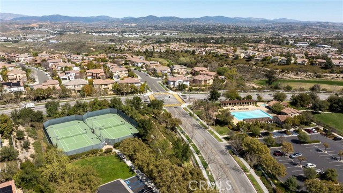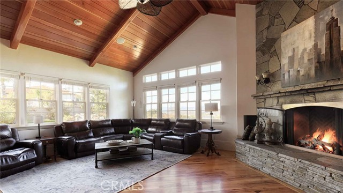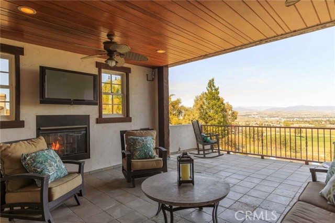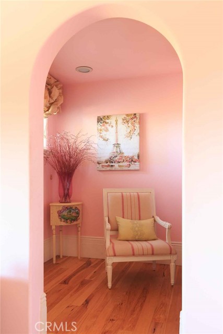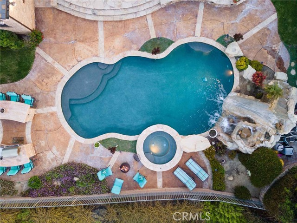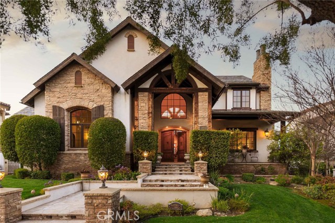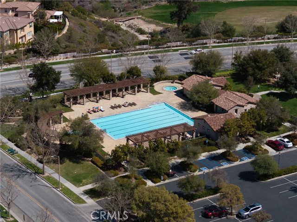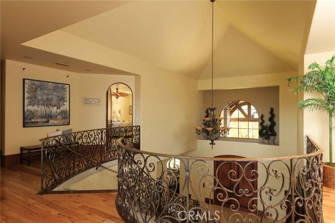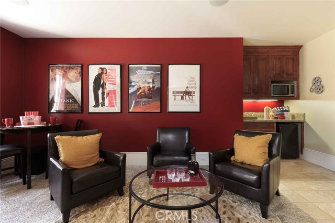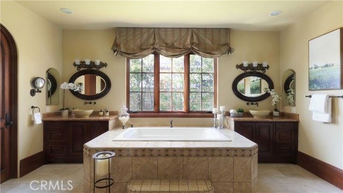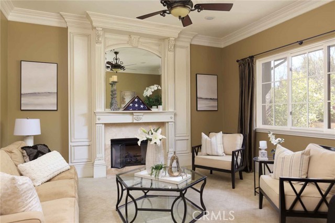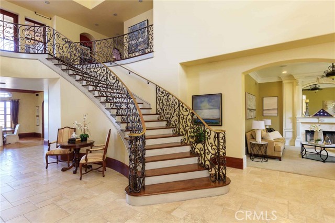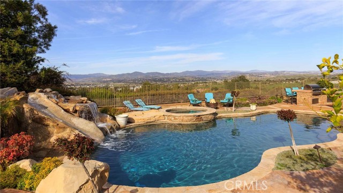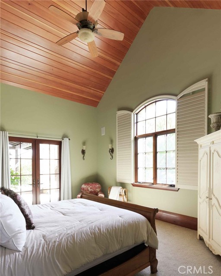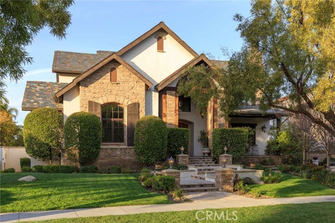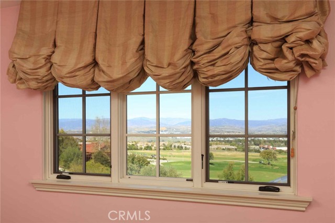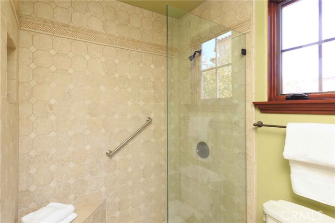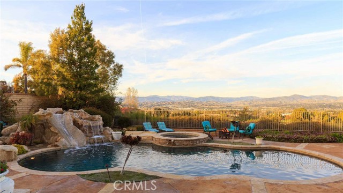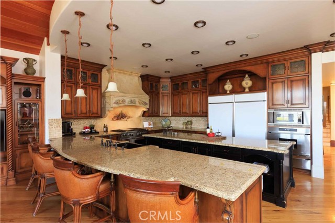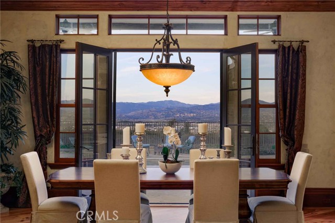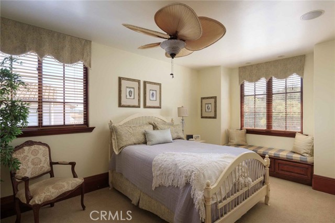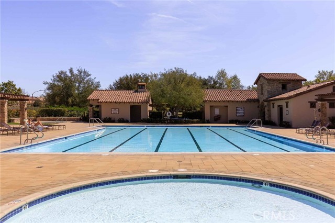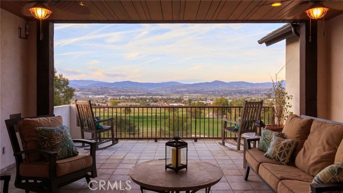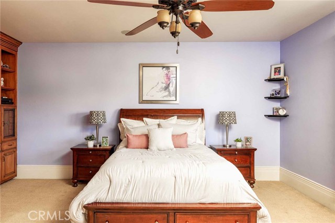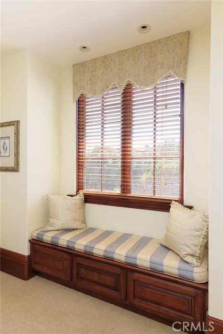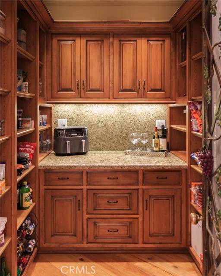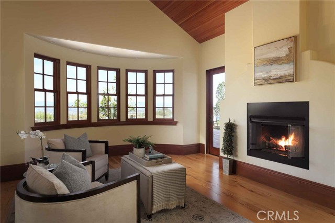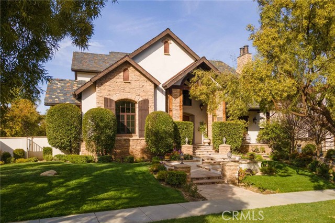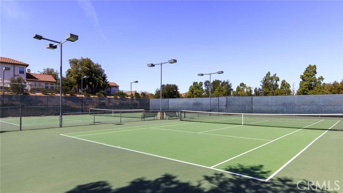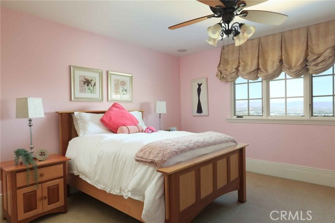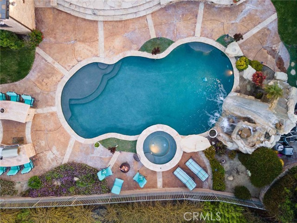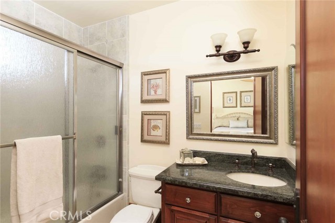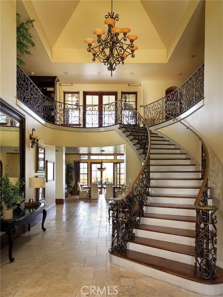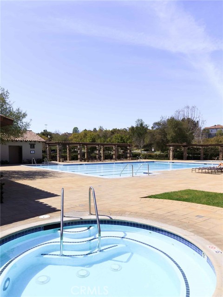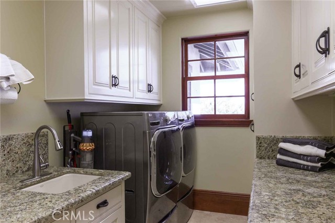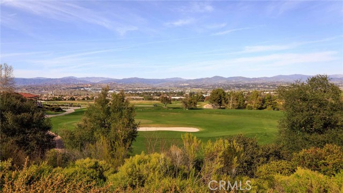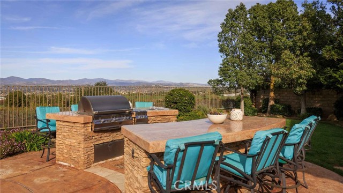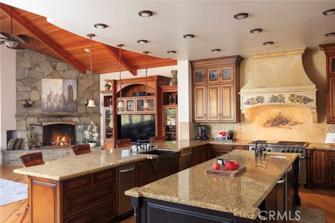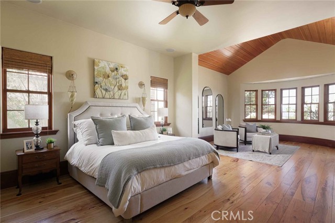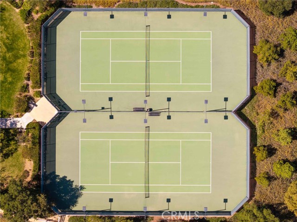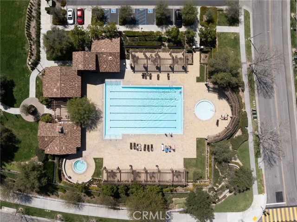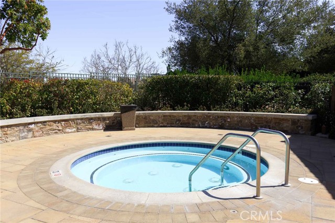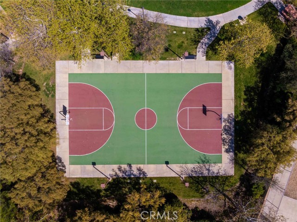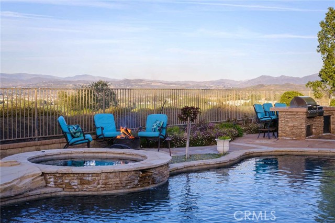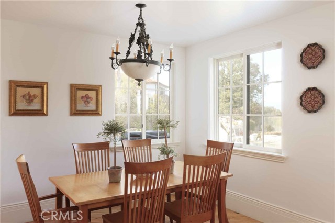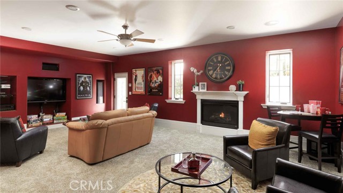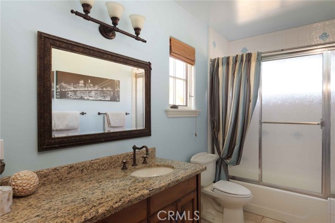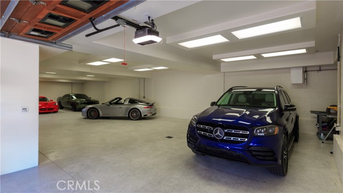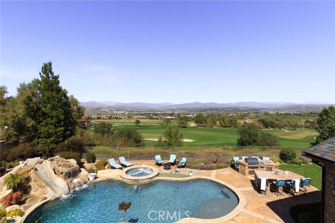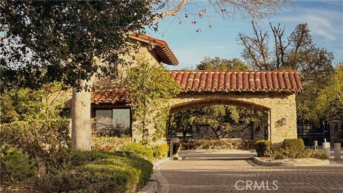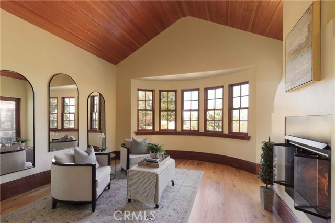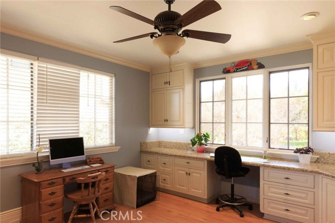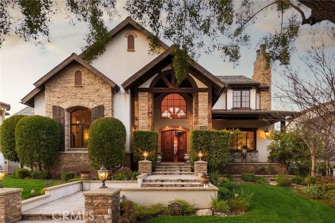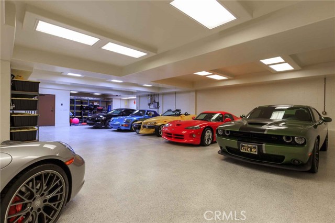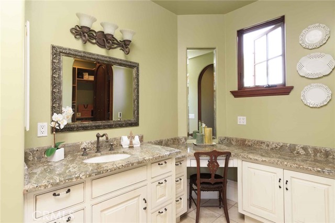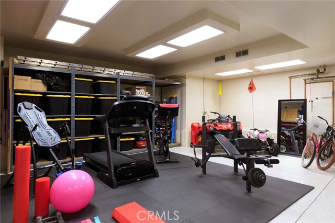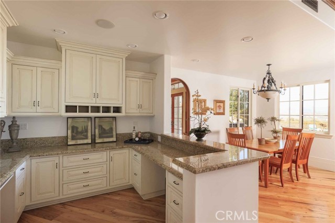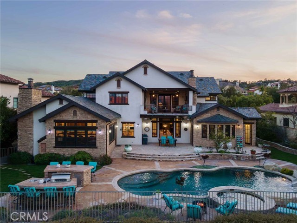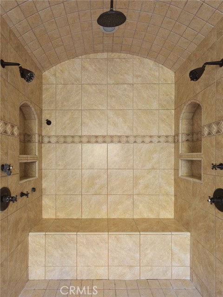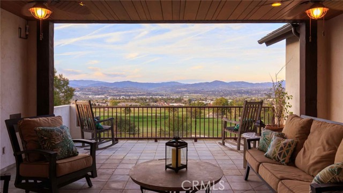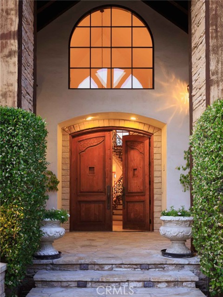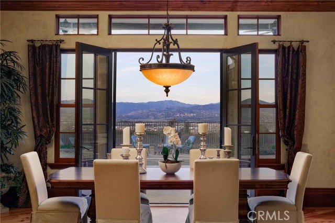25532 OAK MEADOW DRIVE, VALENCIA CA 91381
- 5 beds
- 10.00 baths
- 7,081 sq.ft.
- 16,518 sq.ft. lot
Property Description
Exquisite Custom Estate nestled behind the prestigious guard-gated Westridge Estates, this custom-built entertainer’s dream home embodies quiet luxury and refined elegance. Overlooking the 18th green, the expansive resort-style entertainer’s yard is an outdoor oasis, complete with a pool, spa, waterfall, and slide. A fully equipped outdoor kitchen with dual islands sets the stage for unforgettable gatherings. Inside, the grandeur is immediate, with a dramatic double-door entry, soaring ceilings, and a sweeping staircase. Every detail reflects timeless craftsmanship, from custom inset cabinetry and solid wood doors to the rich travertine and hickory wood flooring. Designed for both comfort and sophistication, the estate features a lavish ground-floor primary suite, along with four additional bedroom suites, each offering a private ensuite bath and spacious walk-in closet. A rare offering, the 3,200 sq. ft., 10-car garage is a multipurpose masterpiece, previously hosting charity galas and private events. Additional amenities include a gaming and movie room, a dedicated laundry and wrapping room, and an elevator connecting all three levels for effortless convenience. A true sanctuary of luxury and prestige, this estate offers unparalleled privacy, sophistication, and entertainment potential—a residence that truly defines elevated living.
Listing Courtesy of Lovdeep Chhina, Equity Union
Interior Features
Exterior Features
Use of this site means you agree to the Terms of Use
Based on information from California Regional Multiple Listing Service, Inc. as of June 7, 2025. This information is for your personal, non-commercial use and may not be used for any purpose other than to identify prospective properties you may be interested in purchasing. Display of MLS data is usually deemed reliable but is NOT guaranteed accurate by the MLS. Buyers are responsible for verifying the accuracy of all information and should investigate the data themselves or retain appropriate professionals. Information from sources other than the Listing Agent may have been included in the MLS data. Unless otherwise specified in writing, Broker/Agent has not and will not verify any information obtained from other sources. The Broker/Agent providing the information contained herein may or may not have been the Listing and/or Selling Agent.

