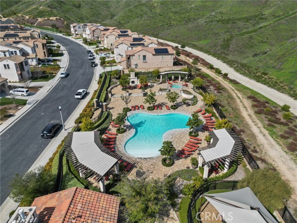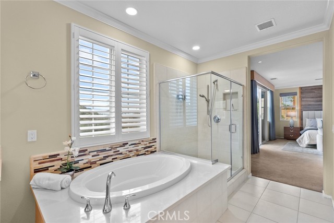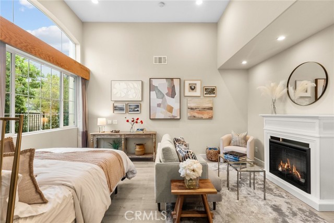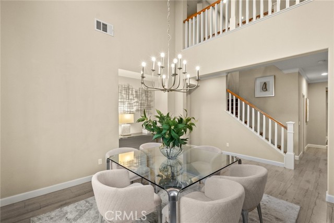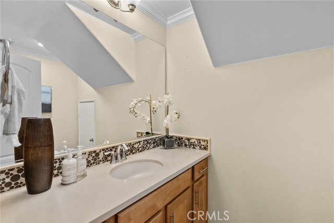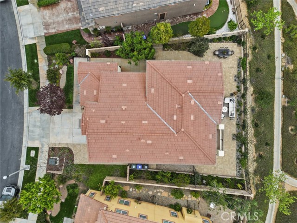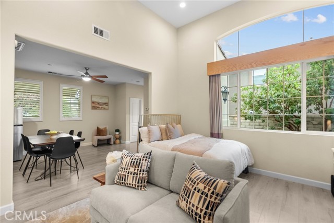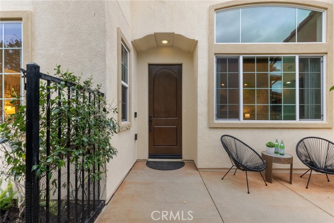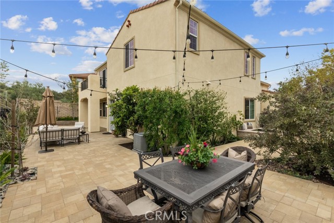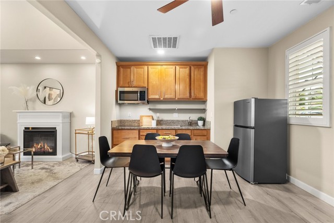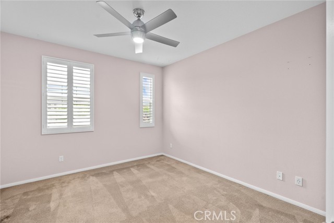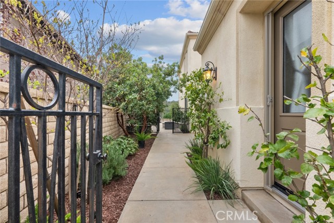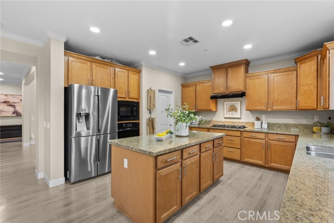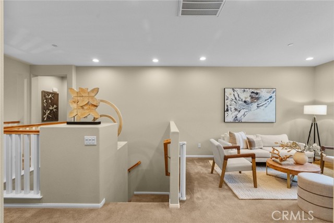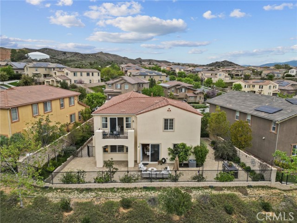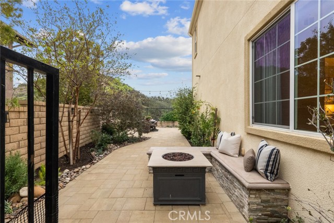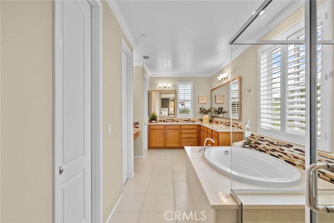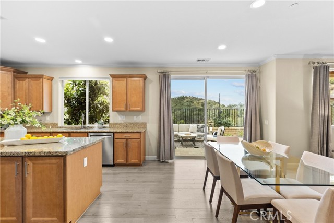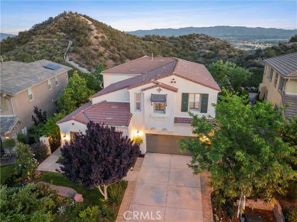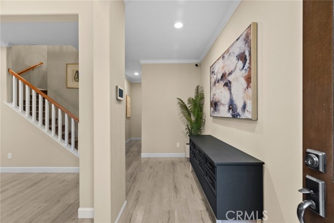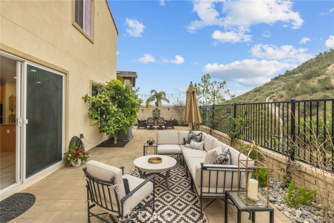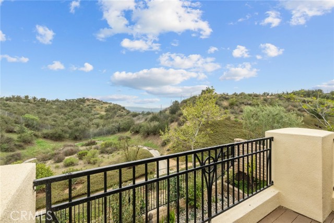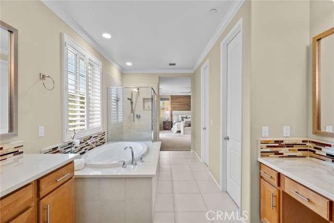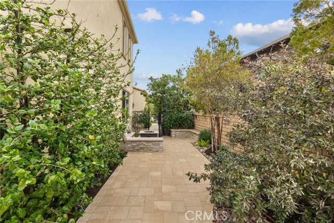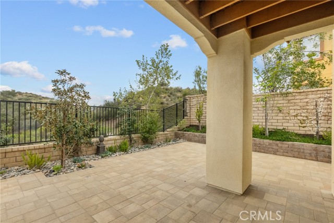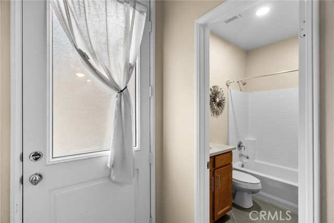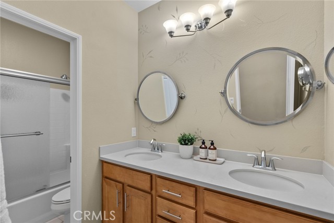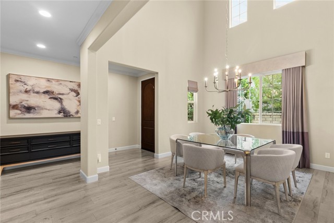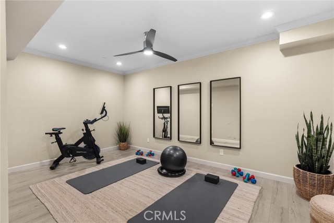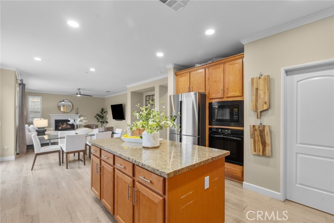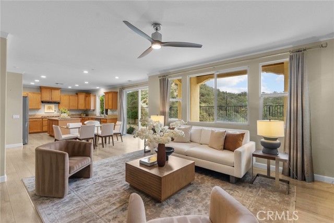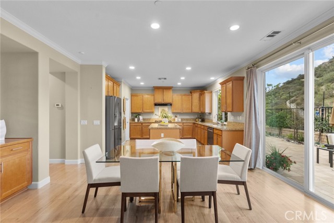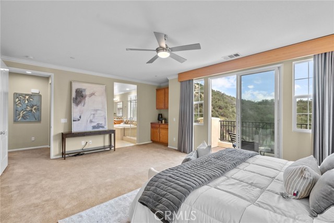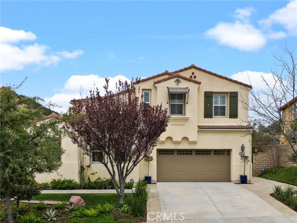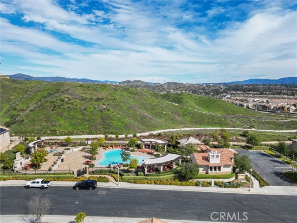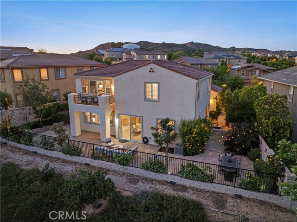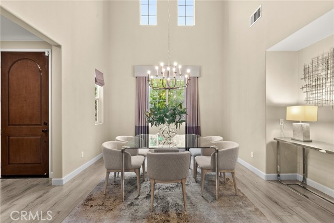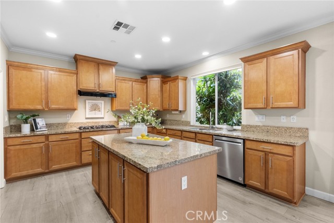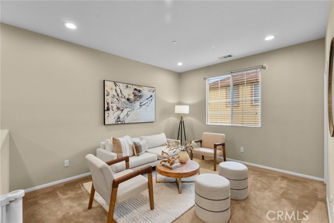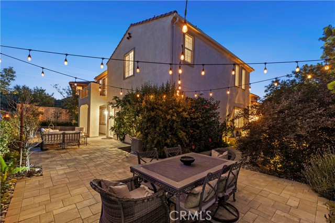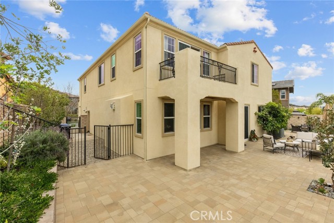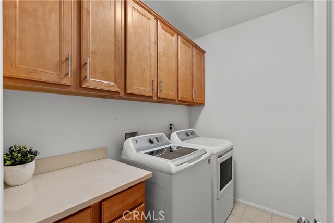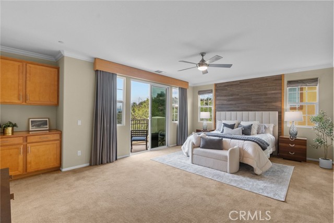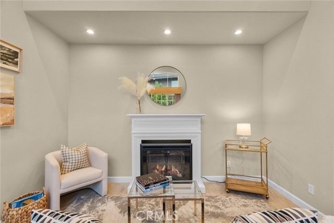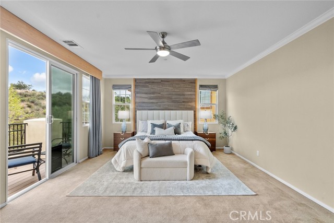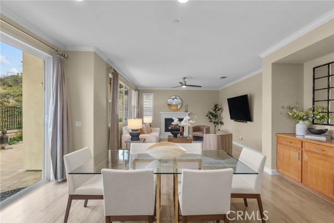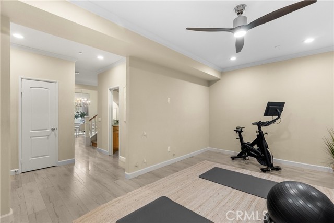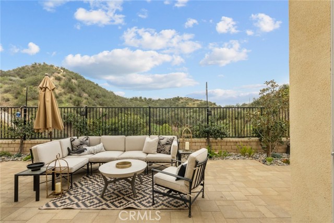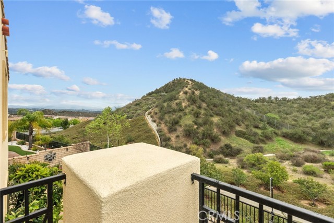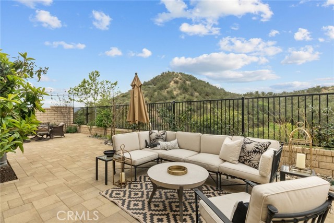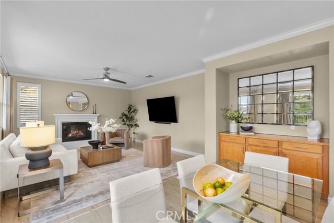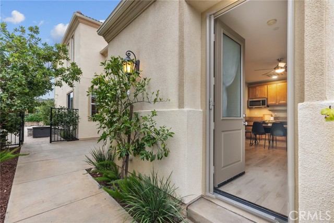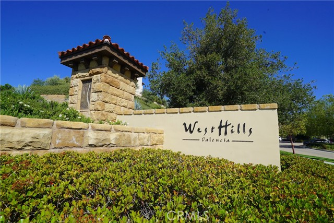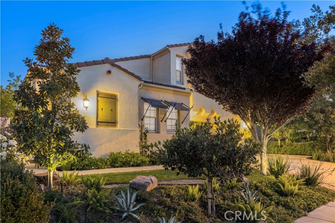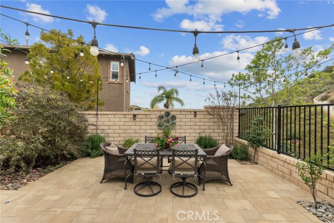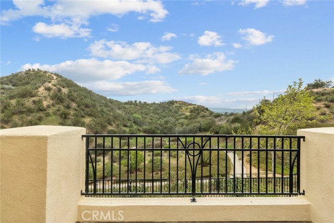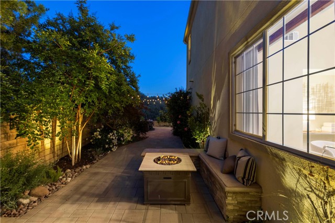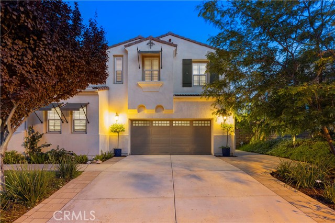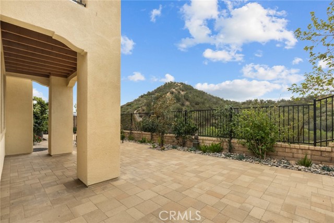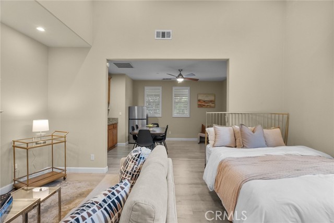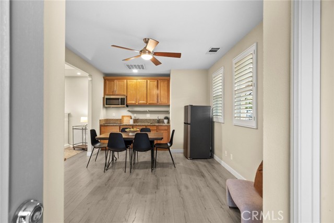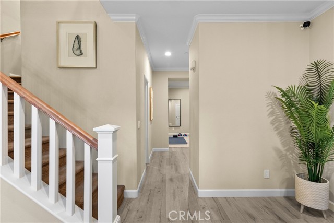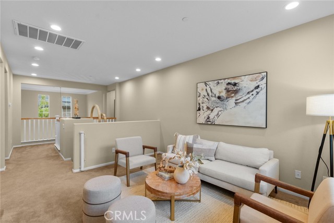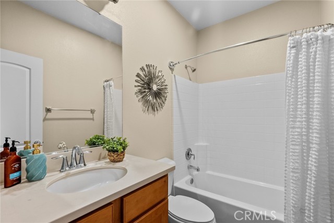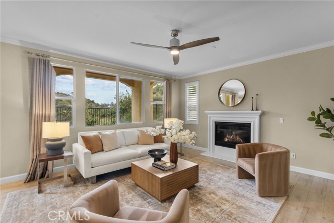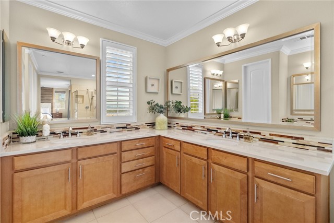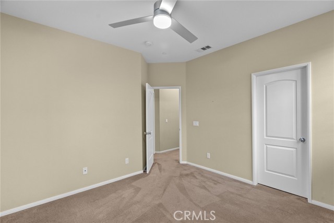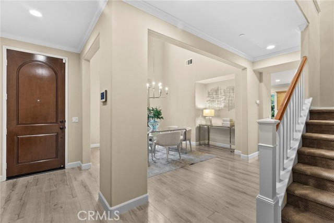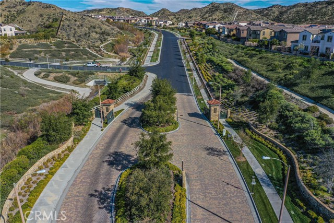24912 HEARTH COURT, VALENCIA CA 91354
- 5 beds
- 3.50 baths
- 3,549 sq.ft.
- 6,973 sq.ft. lot
Property Description
Fall in love from the moment you arrive at this meticulously cared-for custom home with attached studio apt, nestled in a serene cul-de-sac within the exclusive, gated West Hills community of Valencia. Thoughtfully designed for home office or multi-generational living, it features a charming private studio apartment with luxury wood laminate flooring, vaulted ceilings, oversized windows, a full kitchen, bathroom, and walk-in closet...perfect for your expanded family or guests. The main residence offers a light-filled dining room with vaulted ceilings, a flex space ideal for a 5th bedroom, office, or gym, and an open-concept kitchen and family room with a cozy fireplace, dry bar, and wraparound hillside views. Step outside to your private backyard oasis, featuring lush landscaping with mature fruit trees, a wraparound patio, and scenic views...ideal for outdoor living and dining. Upstairs, the primary suite is a serene retreat with stunning views, a double walk-in closet, and a spa-like ensuite with dual sinks, a soaking tub, and walk-in shower. Two secondary bedrooms share a dual-sink bath, with an open loft (convertible to a bedroom) and an adjacent upstairs laundry room. Custom upgrades include crown molding, plantation shutters, roman shades, designer light fixtures, dual-zone AC, and a tankless water heater. Just steps from award-winning schools, parks, three community pools, dining, and shopping, this dream home is a must-see!
Listing Courtesy of Mary Jane Spangenberg, Equity Union
Interior Features
Exterior Features
Use of this site means you agree to the Terms of Use
Based on information from California Regional Multiple Listing Service, Inc. as of May 18, 2025. This information is for your personal, non-commercial use and may not be used for any purpose other than to identify prospective properties you may be interested in purchasing. Display of MLS data is usually deemed reliable but is NOT guaranteed accurate by the MLS. Buyers are responsible for verifying the accuracy of all information and should investigate the data themselves or retain appropriate professionals. Information from sources other than the Listing Agent may have been included in the MLS data. Unless otherwise specified in writing, Broker/Agent has not and will not verify any information obtained from other sources. The Broker/Agent providing the information contained herein may or may not have been the Listing and/or Selling Agent.

