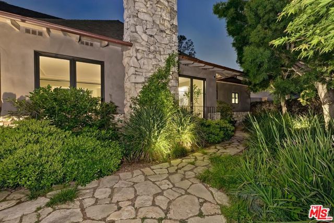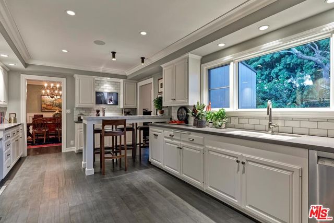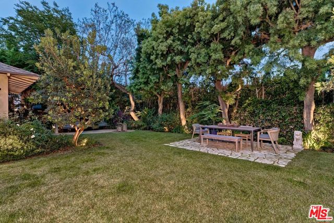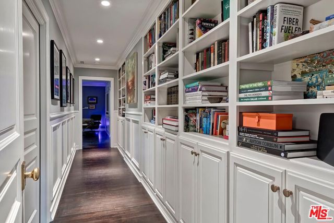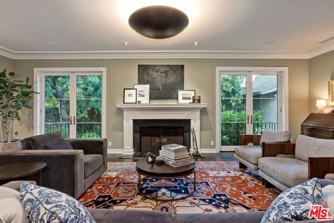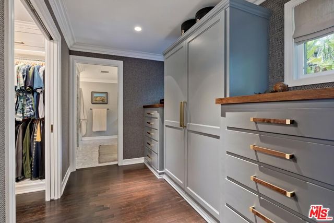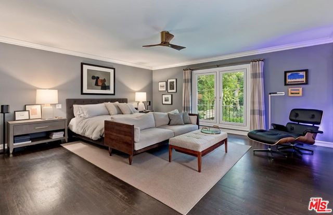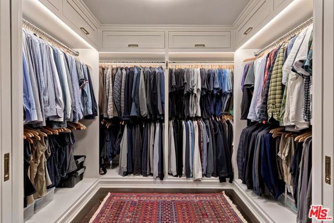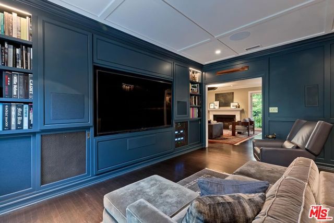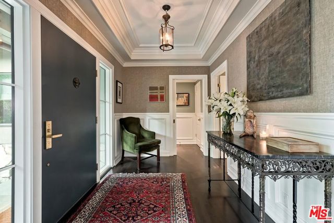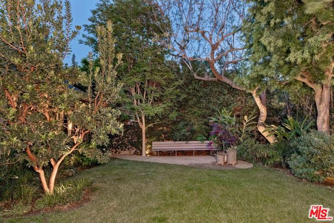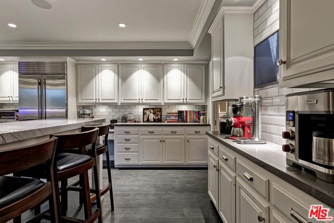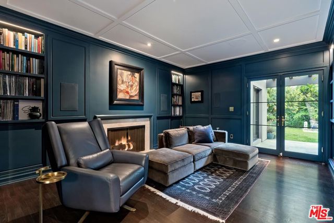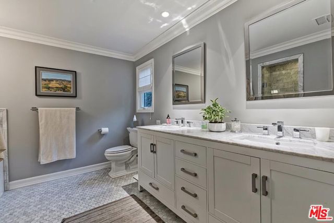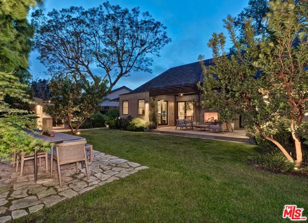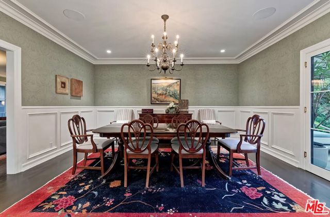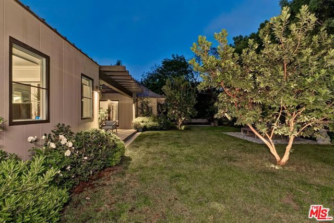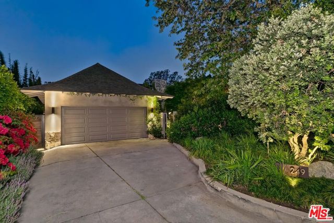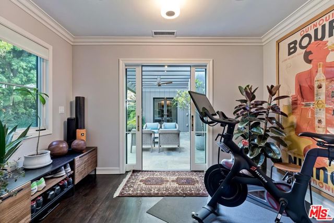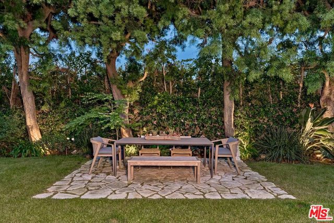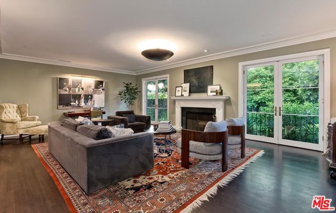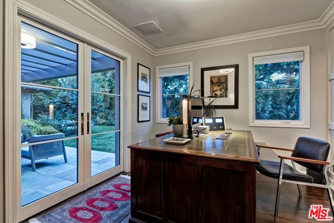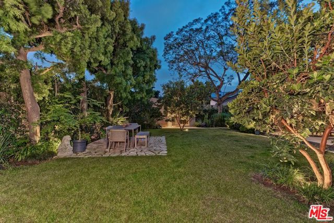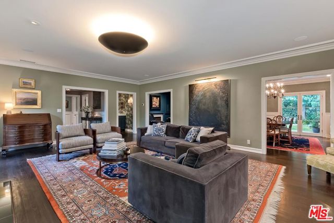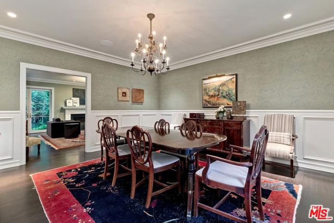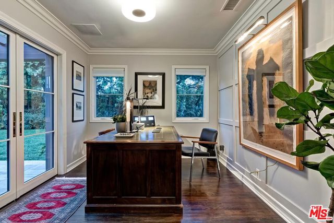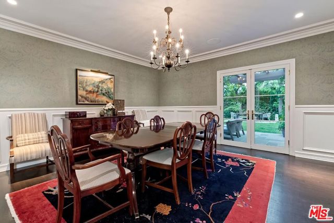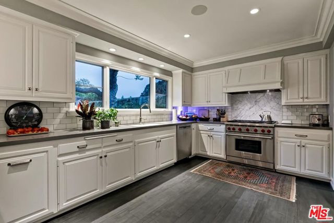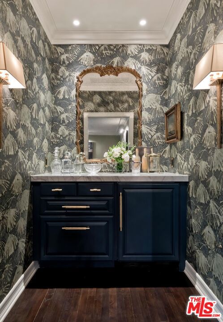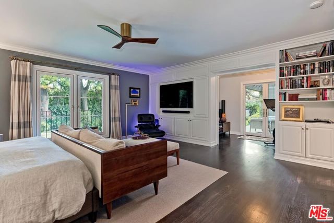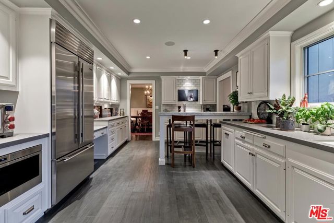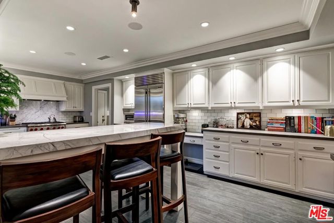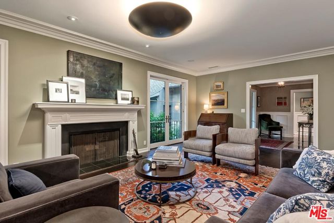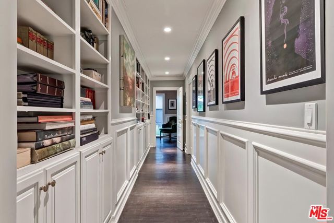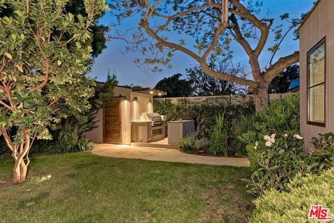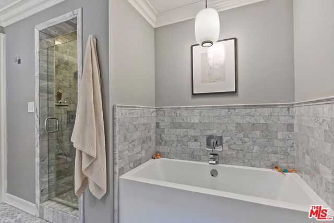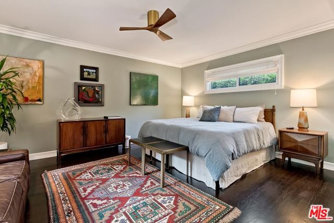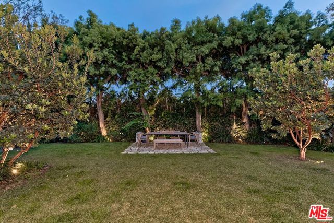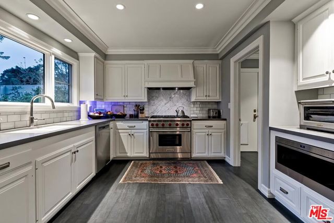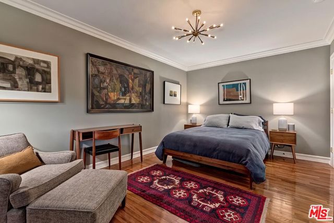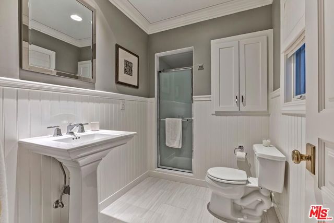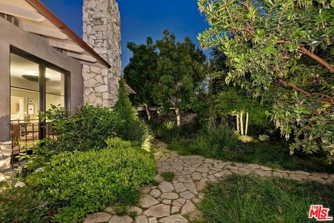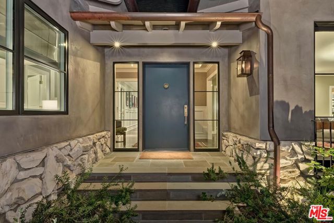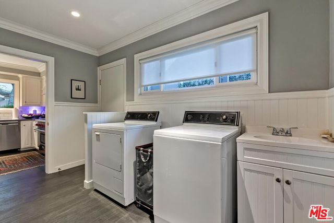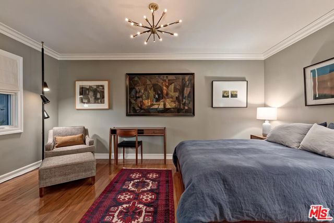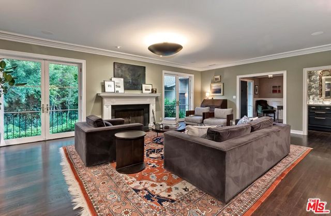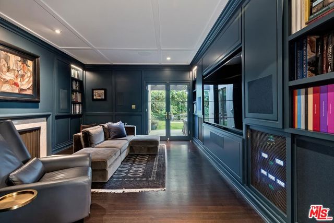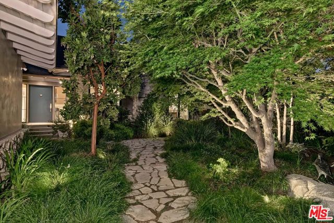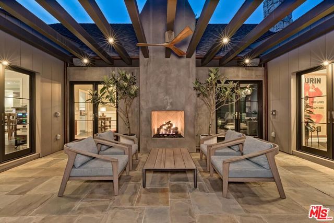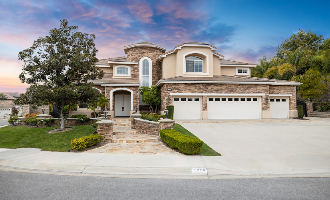249 S MUIRFIELD ROAD, LOS ANGELES CA 90004
- 3 beds
- 3.00 baths
- 3,399 sq.ft.
- 10,508 sq.ft. lot
Property Description
"The Lane," on Muirfield. Seldom on the market, this property one of three homes on a secluded and quiet enclave down a long private lane. In huge demand, a one-story home in pristine conditoin. Home completely updated, reimagined, and professionally designed during 2022-2023. Renovation included all new custom windows, custom Aero shades, and custom wood doors, and additional built-in cabinetry, new insulation and expanded HVAC systems. Enter the property via a gated front courtyard, landscaped with accent low voltage lighting, flagstone and DG paths to the front entry with copper gas lantern. Once inside the entry is a large living room with wood-burning fireplace with has starter, adjacent entertainment bar with marble top, undercounter beverage refrigerator and custom lighting. An adjoining media room, with an 85 inch screen, with an additional fireplace and custom cabinetry. A formal dining room is also off the central living room. Updated kitchen with Subzero and Wolf appliances, coffee bar w/ TV and service entertainment island. An office/breakfast rooom is off the kitchen. Laundry room adjacent w/ gas dryer and washer. The primary suite includes a separate dressing room, walk-in closet, closed off with dual pocket doors, custom cabinetry & shelving, and resort-style bath w/ walk-in shower, separate tub, and dual vanity. Carrera marble floor, shower, and counter. Sitting/exercise room adjacent to primary suite. Suite includes European tilt turn windows which overlook private rear yard. Also, the home includes two additional guest suites. The main guest suite, bath, closet, and hall can be separated by a pocket door for total guest privacy. The other guest suite is on the opposite side of the home and includes ample storage and bath w/ shower. Rear yard is accessed from the home by all three wrap-around elevations, enhancing the inside/outside layout of the property. The house envelopes a bluestone terrace with pergola and custom masonary gas fireplace and accent lighting. Rear yard includes a detached potting/storage shed with IPE wood deck w/ accent lighting and outdoor cooking area including built-in, stainless-steel Blaze natural gas grill, ample storage in the bluestone top island. Flagstone dining terrace is on axis with the terrace. W/in the MLS Documents tab, there is a floor plan.
Listing Courtesy of Andrew E Woodward, Keller Williams Larchmont
Interior Features
Exterior Features
Use of this site means you agree to the Terms of Use
Based on information from California Regional Multiple Listing Service, Inc. as of May 5, 2025. This information is for your personal, non-commercial use and may not be used for any purpose other than to identify prospective properties you may be interested in purchasing. Display of MLS data is usually deemed reliable but is NOT guaranteed accurate by the MLS. Buyers are responsible for verifying the accuracy of all information and should investigate the data themselves or retain appropriate professionals. Information from sources other than the Listing Agent may have been included in the MLS data. Unless otherwise specified in writing, Broker/Agent has not and will not verify any information obtained from other sources. The Broker/Agent providing the information contained herein may or may not have been the Listing and/or Selling Agent.

