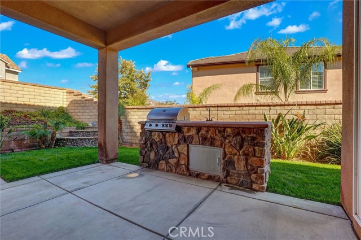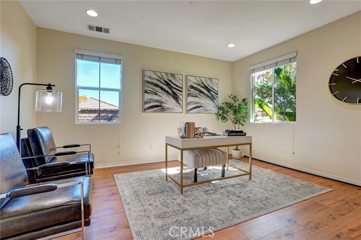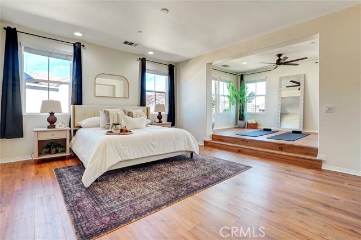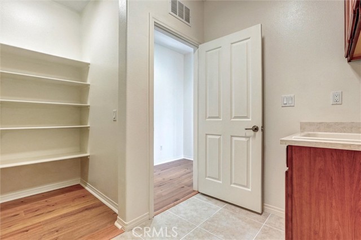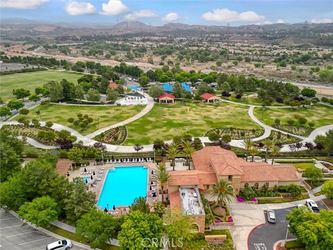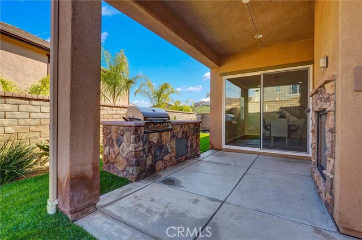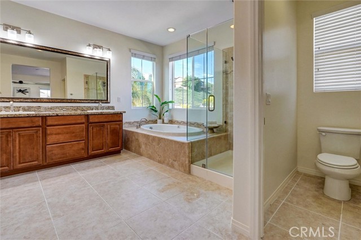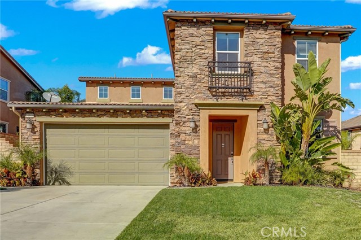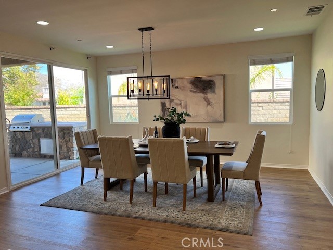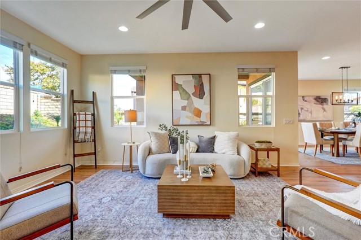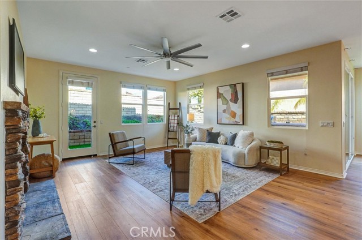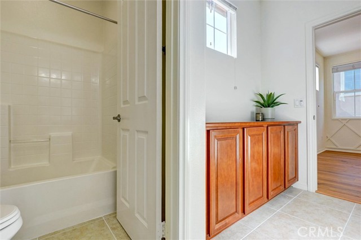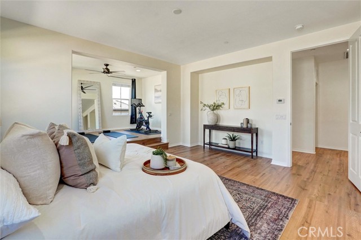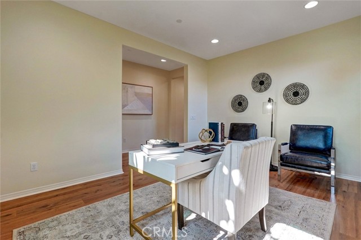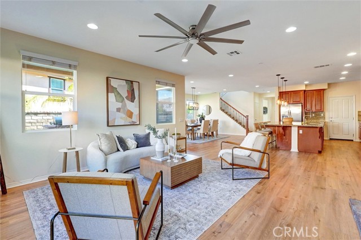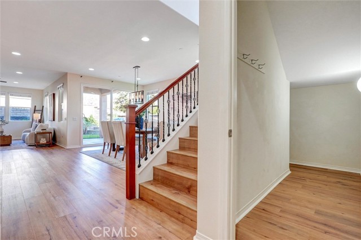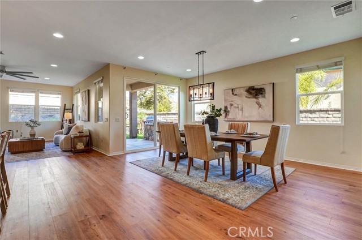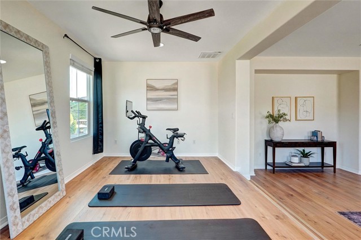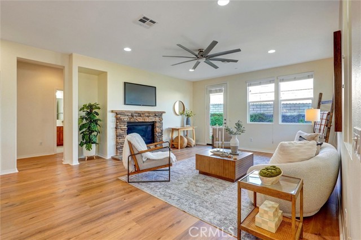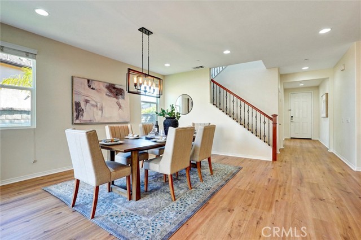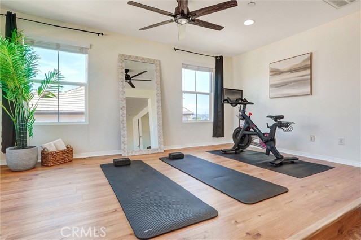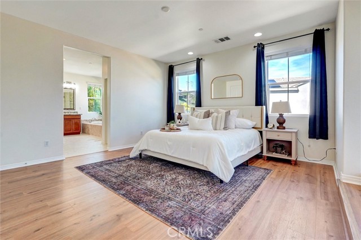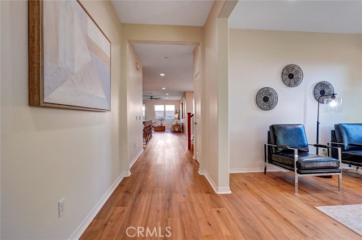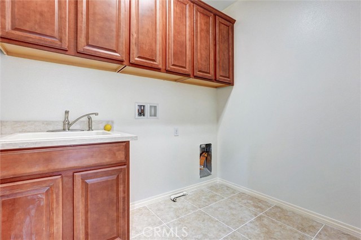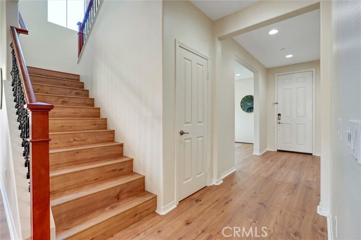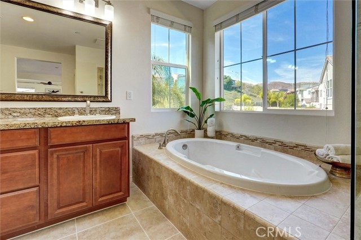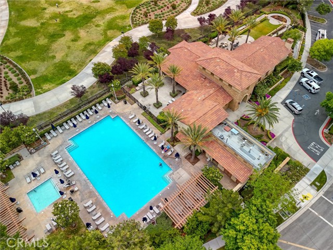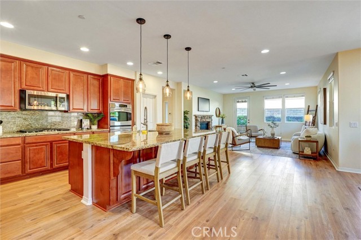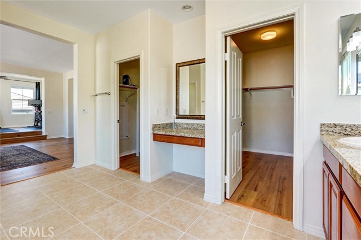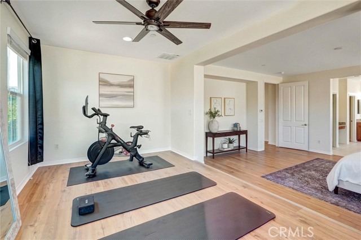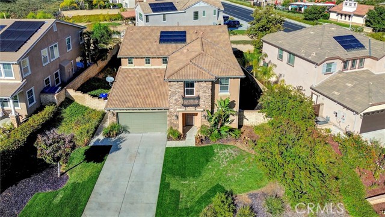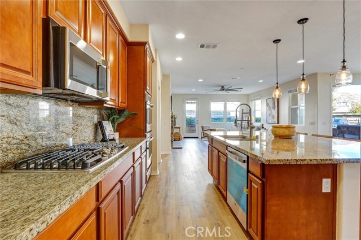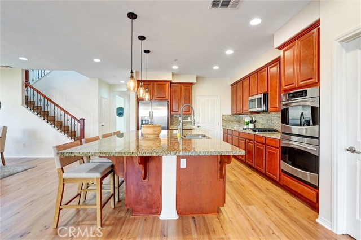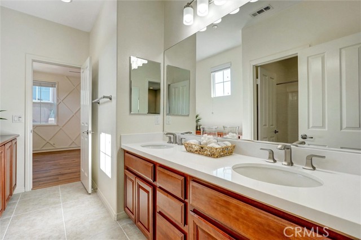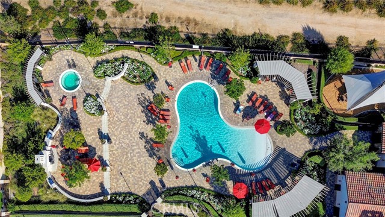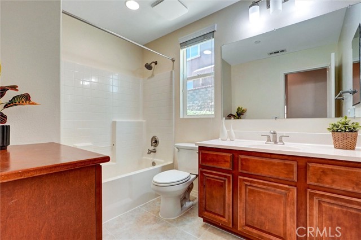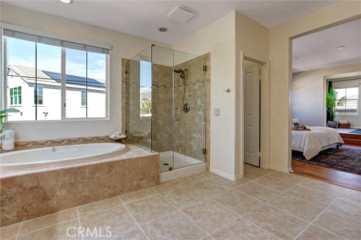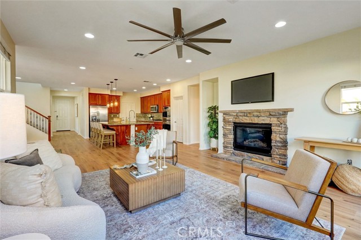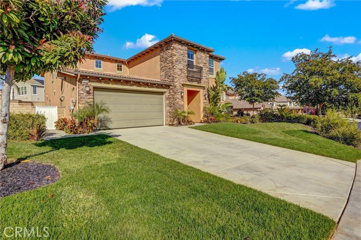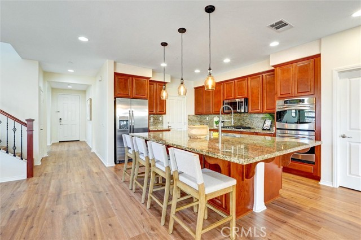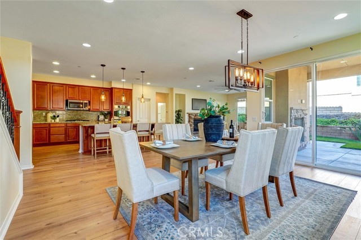24509 ROSETTE LANE, VALENCIA CA 91354
- 5 beds
- 3.00 baths
- 3,363 sq.ft.
- 7,357 sq.ft. lot
Property Description
Welcome to your luxurious retreat nestled within the prestigious heart of Valencia. It is conveniently located near top-rated schools, providing families with access to excellent educational opportunities for their children, as well as parks, malls, shopping centers, and dining options. The West Hill community offers an array of resort-style amenities, including three swimming pools, providing residents with ample opportunities to relax and unwind in the California sunshine. Additionally, a sports court and playground offer the perfect venues for friendly games and outdoor activities, while bike trails provide scenic routes for outdoor enthusiasts to explore. Upon entering your home, you're welcomed by an elegant foyer adorned with gleaming floors and recessed lighting, setting the stage for the exceptional craftsmanship and attention to detail found throughout. To your right, discover the formal living room, perfect for hosting your guest and family members. Go further, the formal dining room awaits, offering an ideal setting for memorable dinner parties and holiday gatherings. The heart of the home lies in the gourmet kitchen, Boasting granite countertops, cabinetry, and stainless steel appliances, this chef's paradise is sure to inspire culinary creativity. Adjacent to the kitchen, the spacious family room invites relaxation with its cozy fireplace, creating the perfect space for casual gatherings with family and friends. To the luxurious master room with retreat, a private haven boasting a master bathroom with modern fixtures, a luxurious soaking tub, and a spacious walk-in shower. The upstairs loft provides endless possibilities, whether you envision it as a home office, a media room, or a children's play area. Step outside to the backyard. The highlight of the outdoor space is the professionally designed California room with a fireplace and BBQ, perfect for outdoor lover and BBQ enthusiasts. Don't miss your opportunity to experience the luxury and sophistication of this impeccable home. Schedule a showing today and make it yours!
Listing Courtesy of James Gu, TheHomeProZ
Interior Features
Exterior Features
Use of this site means you agree to the Terms of Use
Based on information from California Regional Multiple Listing Service, Inc. as of November 4, 2025. This information is for your personal, non-commercial use and may not be used for any purpose other than to identify prospective properties you may be interested in purchasing. Display of MLS data is usually deemed reliable but is NOT guaranteed accurate by the MLS. Buyers are responsible for verifying the accuracy of all information and should investigate the data themselves or retain appropriate professionals. Information from sources other than the Listing Agent may have been included in the MLS data. Unless otherwise specified in writing, Broker/Agent has not and will not verify any information obtained from other sources. The Broker/Agent providing the information contained herein may or may not have been the Listing and/or Selling Agent.

