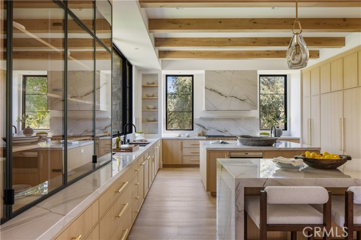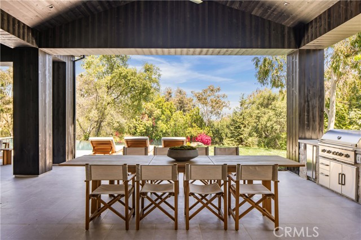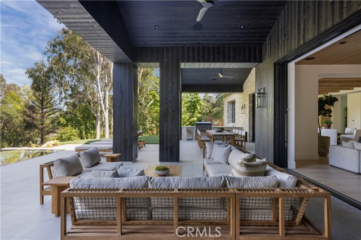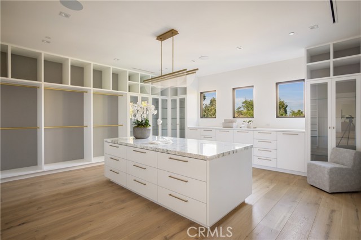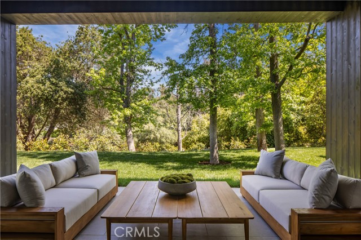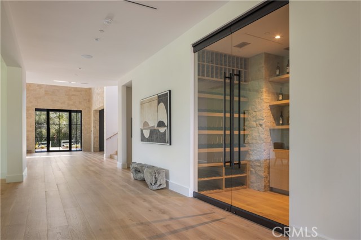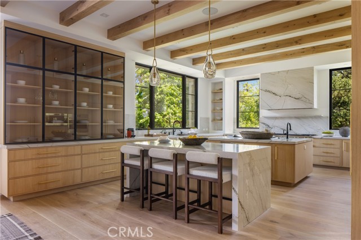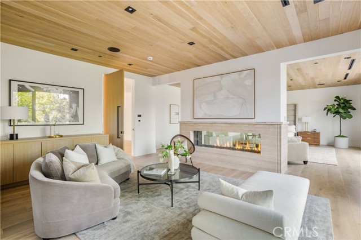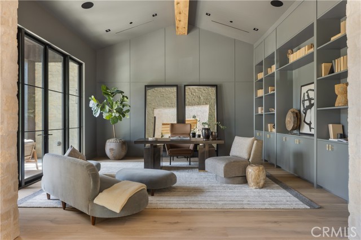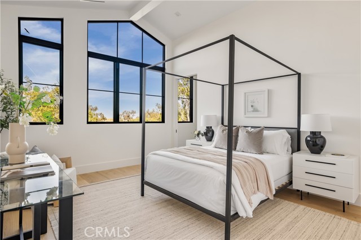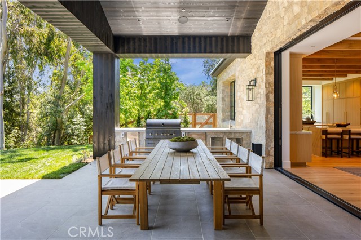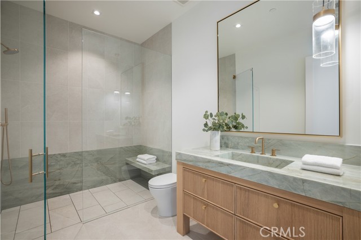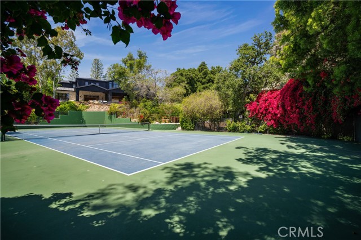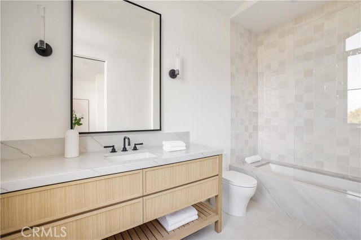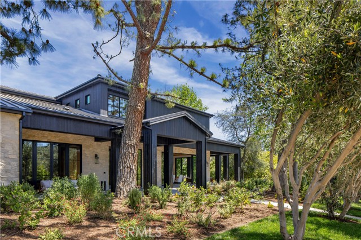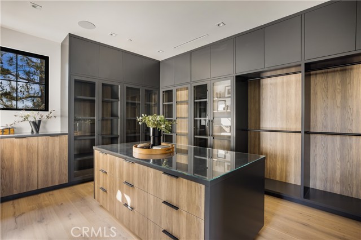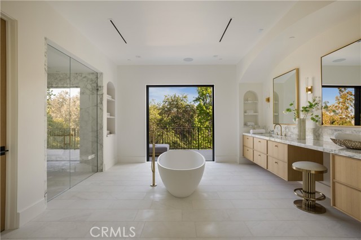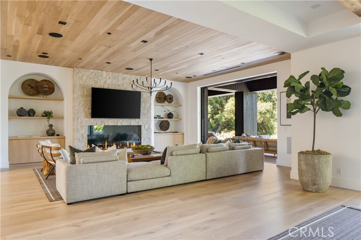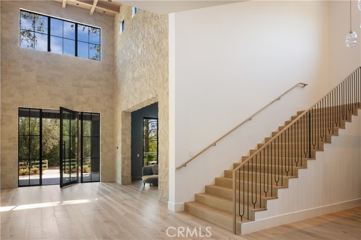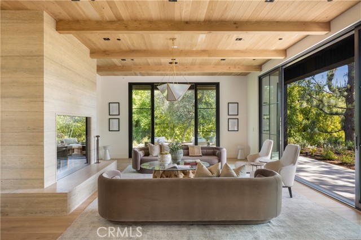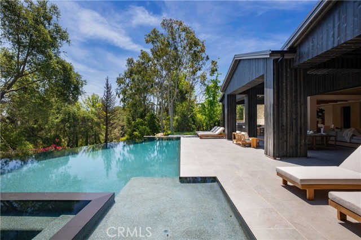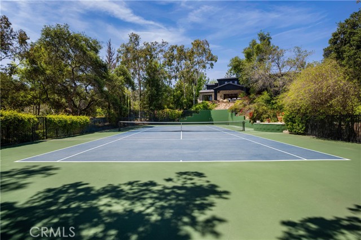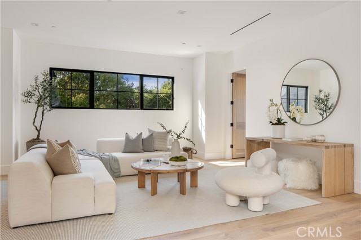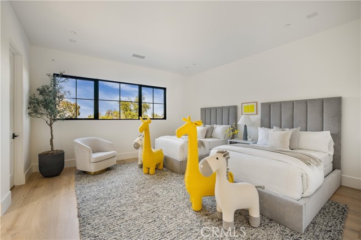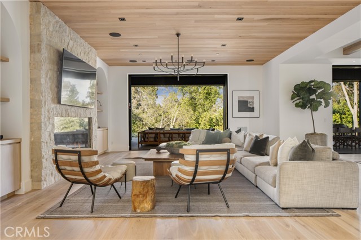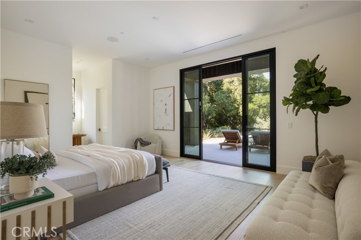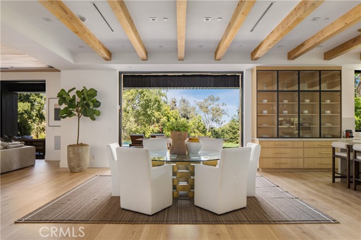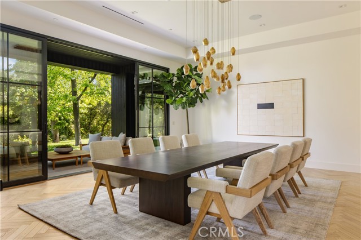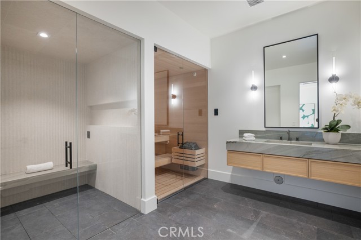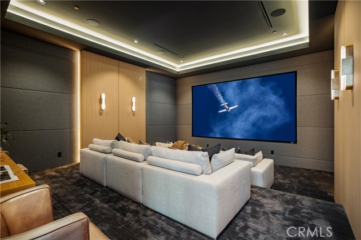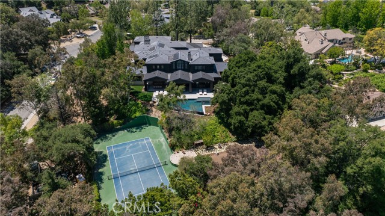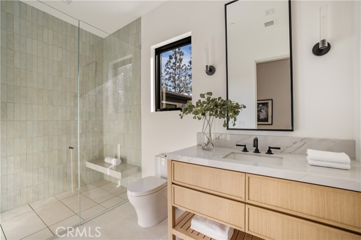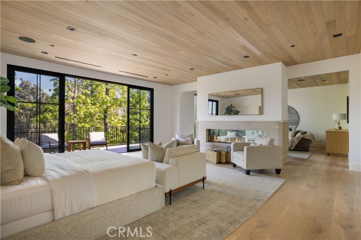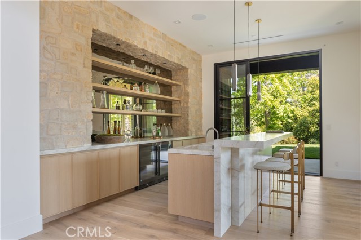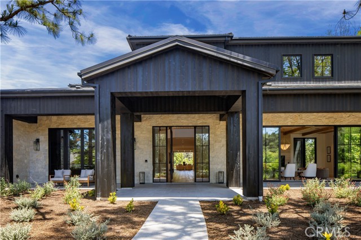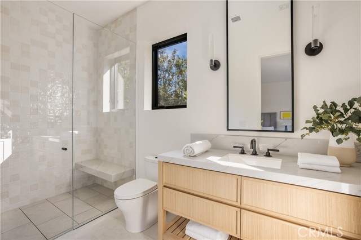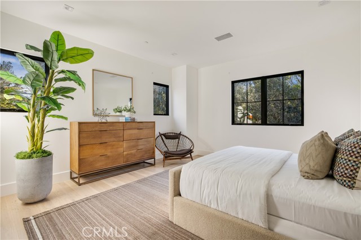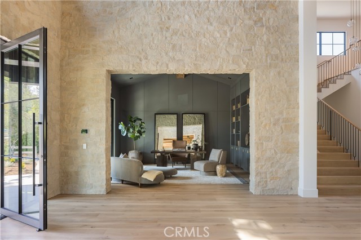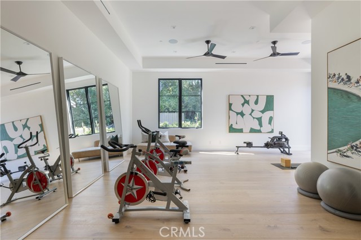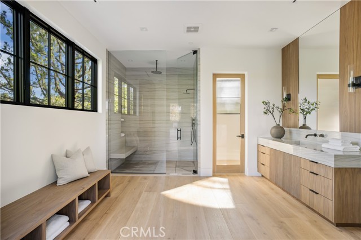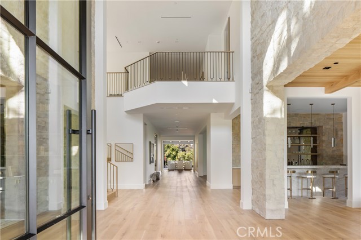24341 ROLLING VIEW ROAD, HIDDEN HILLS CA 91302
- 7 beds
- 10.00 baths
- 15,110 sq.ft.
- 106,722 sq.ft. lot
Property Description
Gorgeous new estate sited on nearly 2.5 acres of mature trees and superbly private grounds. Nestled on a quiet cul de sac, highlights of this beautifully built residence include an open floor plan that's perfect for relaxed family living and gracious entertaining. Features include a superb chef's kitchen with two islands & sunny breakfast room, opening to the spacious family room with stone fireplace and huge picture windows overlooking the lush grounds. Additional amenities include both formal living & dining rooms, a lounge with wet bar, a glass encased, refrigerated wine room, a beautiful custom office, a deluxe home theater, a gym/wellness center with both steam shower & sauna, and a second, upstairs den. All six bedrooms in the main house are en suite, and the primary suite is a true statement of luxury with dual all stone baths, two generous, room-sized custom closets, a two-sided, floor to ceiling fireplace, and an expansive walk-out balcony, all nestled amongst mature oak & pine trees. The amazing grounds also include your own private tennis court, a sparkling infinity edged pool and spa, covered patio with barbecue center, and a one bedroom guest house set on it's own pad with a large grassy lawn area, plus a 4-car garage with loads of off additional off street parking. With a wonderful, center of Hidden Hills location, close to highly regarded public and private schools, and just minutes from The Common's Shopping Center, this home has much to offer. *** Please see property video in the link below.
Listing Courtesy of Marc Shevin, Douglas Elliman of California, Inc.
Interior Features
Exterior Features
Use of this site means you agree to the Terms of Use
Based on information from California Regional Multiple Listing Service, Inc. as of July 15, 2025. This information is for your personal, non-commercial use and may not be used for any purpose other than to identify prospective properties you may be interested in purchasing. Display of MLS data is usually deemed reliable but is NOT guaranteed accurate by the MLS. Buyers are responsible for verifying the accuracy of all information and should investigate the data themselves or retain appropriate professionals. Information from sources other than the Listing Agent may have been included in the MLS data. Unless otherwise specified in writing, Broker/Agent has not and will not verify any information obtained from other sources. The Broker/Agent providing the information contained herein may or may not have been the Listing and/or Selling Agent.

