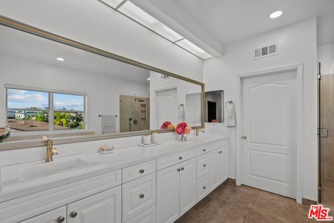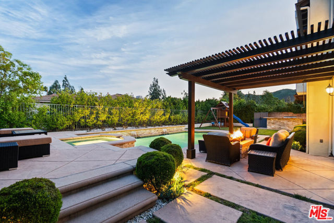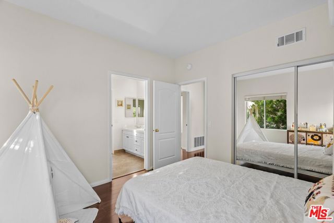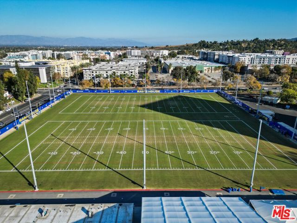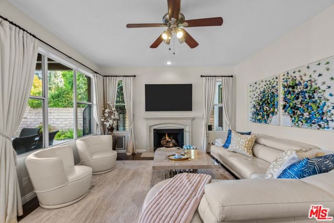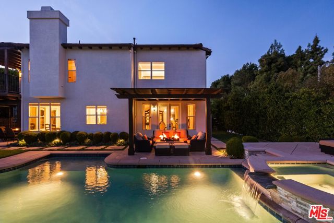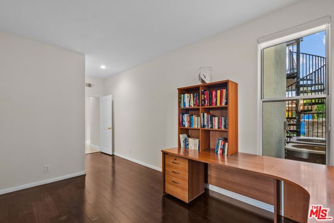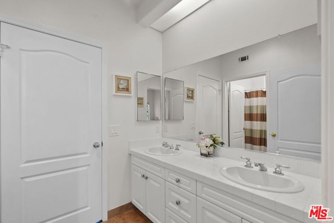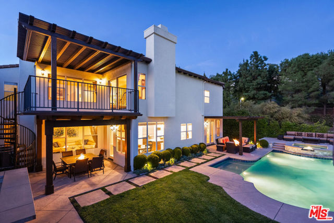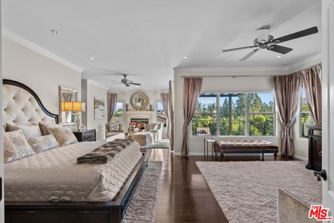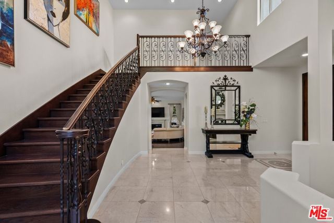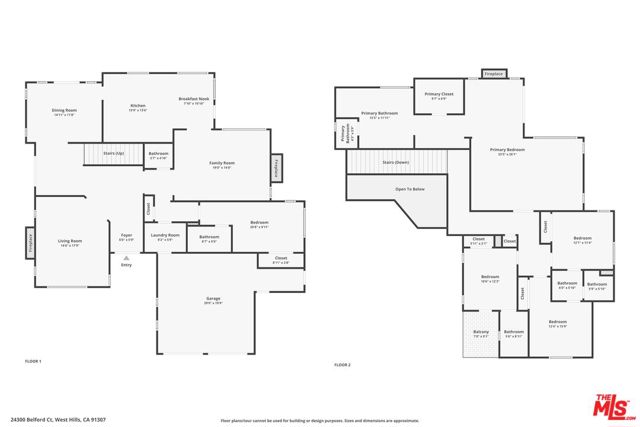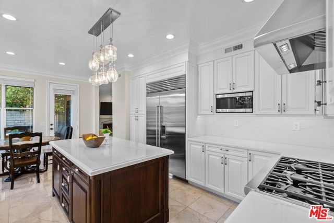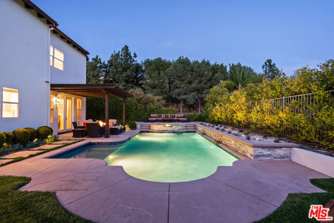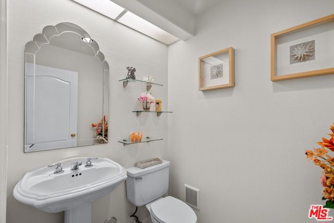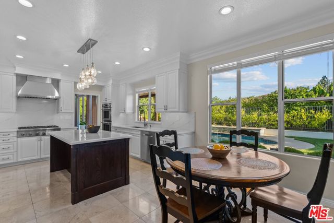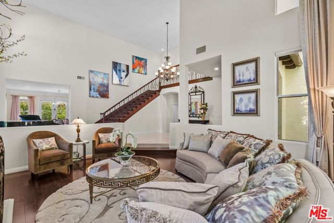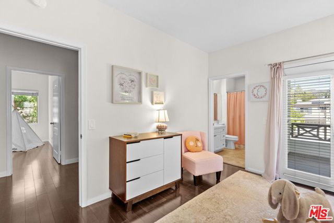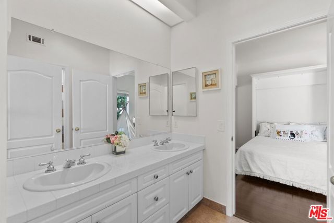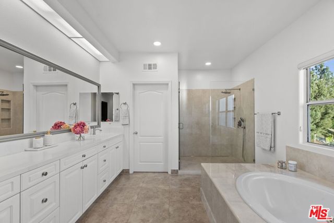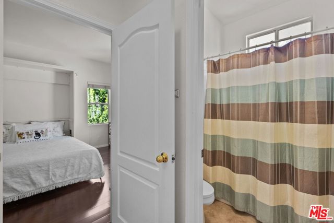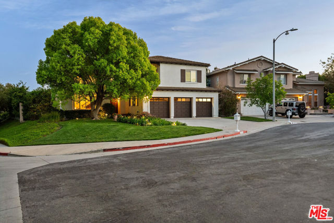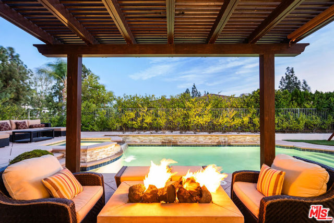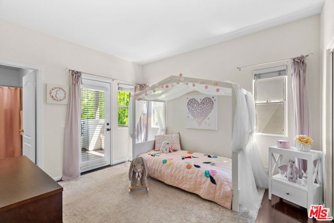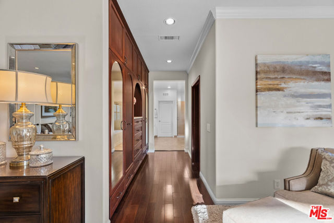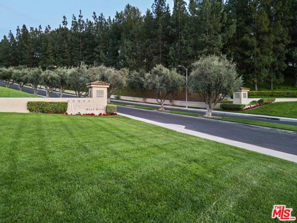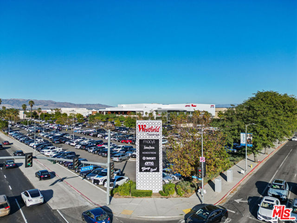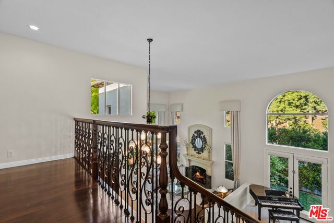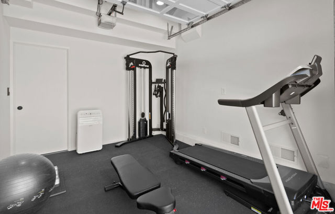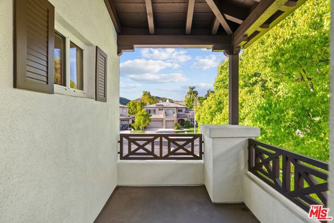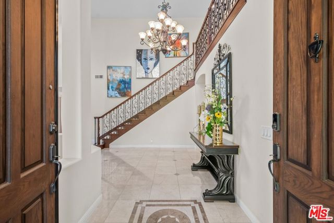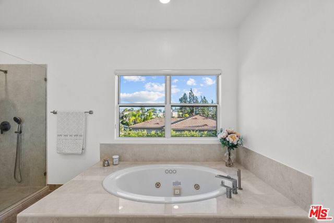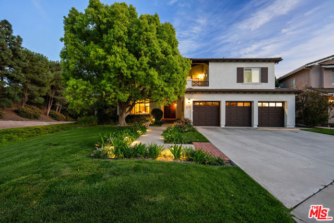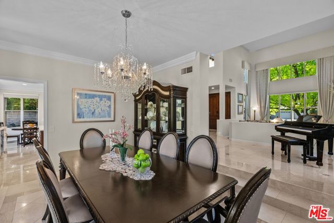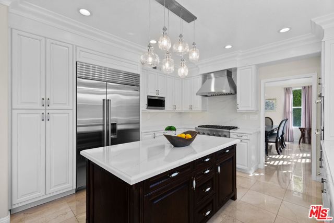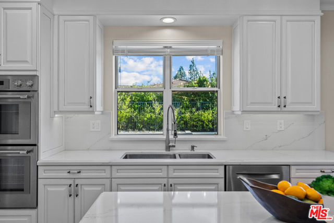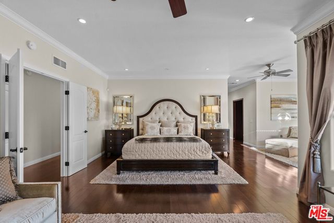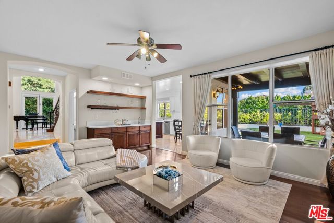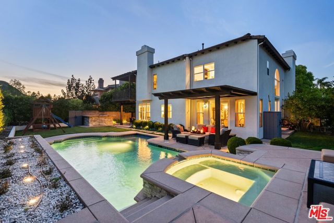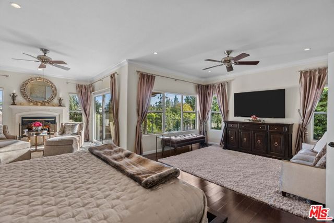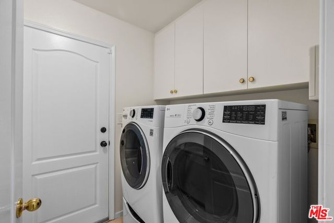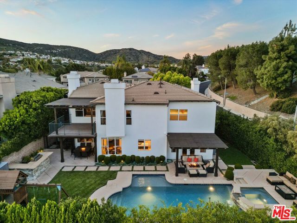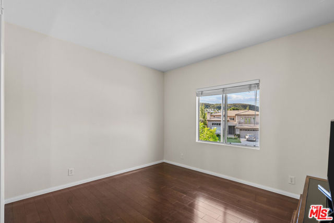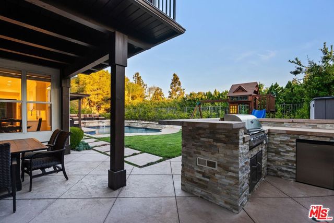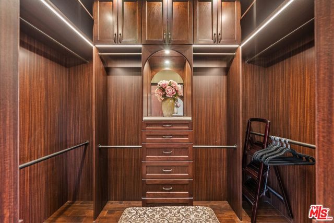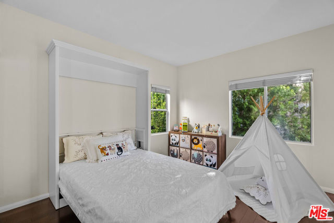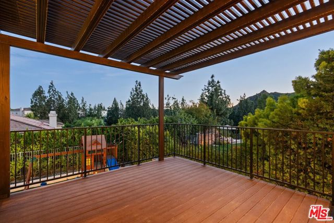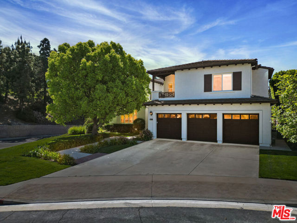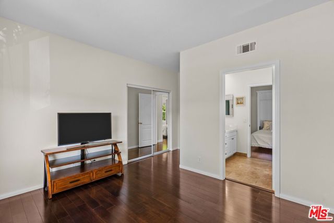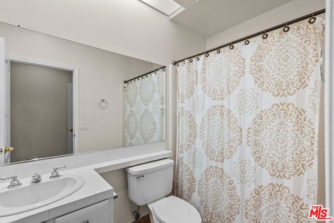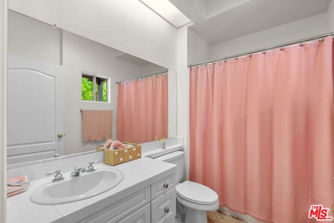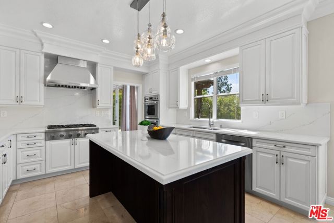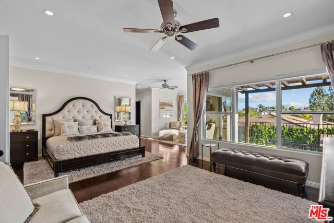24300 BELFORD COURT, WEST HILLS CA 91307
- 5 beds
- 4.50 baths
- 3,393 sq.ft.
- 10,296 sq.ft. lot
Property Description
Nestled in prestigious Monte Vista, this elegant corner home on a quiet cul-de-sac with only six properties exudes a sense of relaxed luxury on a spacious and versatile lot. A grand foyer with soaring ceilings and striking wrought iron staircase welcomes you with refined yet understated sophistication. The lower level features marble floors and rich walnut hardwood floors, with two fireplaces adding warmth throughout the space. The dining room flows into the chef's kitchen boasting high-end stainless steel appliances (oversized Sub-Zero fridge, Thermador double oven with steam function, six-burner range with professional-grade chimney hood), quartz countertops and backsplashes, large center island and ample storage throughout (featuring pullouts and soft close features), along with an inviting informal eating area. A formal living room with custom drapery and large windows fills the space with natural light. Additional conveniences include a wet bar in the spacious separate family room, laundry room with utility sink, and a downstairs ensuite bedroom. Upstairs, walnut flooring continues throughout to create a seamless flow. The grand primary suite features two sitting areas with views, an inviting fireplace, and a custom walk-in closet with built-ins and ingenious storage and lighting, along with a luxurious bathroom offering dual vanity sinks, an oversized walk-in shower, and a jetted tub. A private deck off the suite provides serene mountain views, ideal for sunsets and relaxation. The upper level also includes two spacious bedrooms sharing a Jack and Jill bathroom and a fifth bedroom with its own ensuite and private balcony. The south-facing backyard is an entertainer's paradise: custom play pool with baja shelf and jacuzzi spa, spillway, and two water features. A freestanding bar/BBQ has a 5-burner, 38-inch stainless steel rotisserie grill and refrigerator. The expansive yard also includes a fire pit, seating with mountain views, low-voltage lighting and privacy shrubs, creating a peaceful retreat. The three-car garage offers bonus overhead storage, and a converted gym/recreation room provides versatile space. Located in a 24/7 patrolled community in a top-rated school district and convenient to world-class dining and shopping, including the LA Rams practice facility, The Commons, Westfield Topanga, and Topanga Social.
Listing Courtesy of Craig Strong, Compass
Interior Features
Exterior Features
Use of this site means you agree to the Terms of Use
Based on information from California Regional Multiple Listing Service, Inc. as of May 9, 2025. This information is for your personal, non-commercial use and may not be used for any purpose other than to identify prospective properties you may be interested in purchasing. Display of MLS data is usually deemed reliable but is NOT guaranteed accurate by the MLS. Buyers are responsible for verifying the accuracy of all information and should investigate the data themselves or retain appropriate professionals. Information from sources other than the Listing Agent may have been included in the MLS data. Unless otherwise specified in writing, Broker/Agent has not and will not verify any information obtained from other sources. The Broker/Agent providing the information contained herein may or may not have been the Listing and/or Selling Agent.

