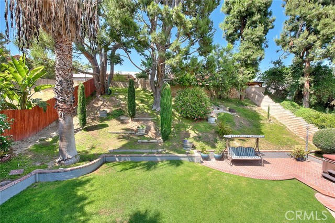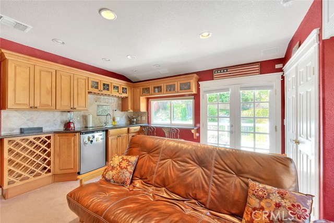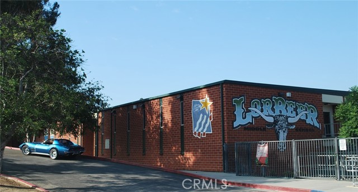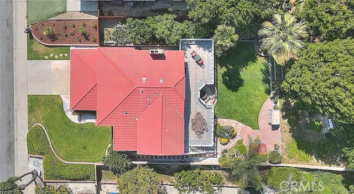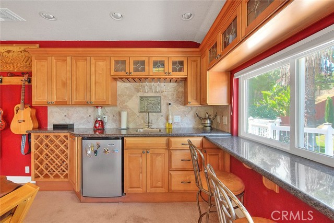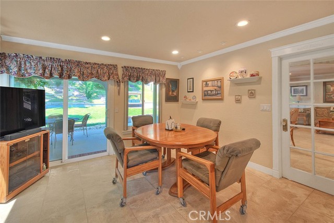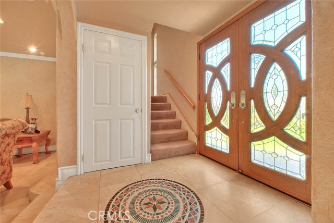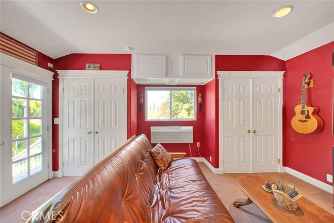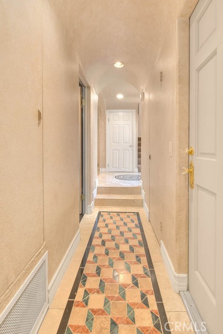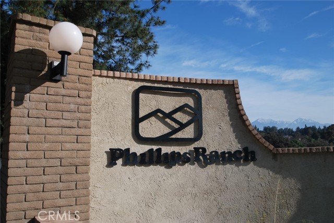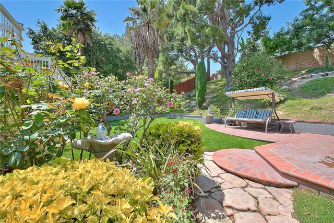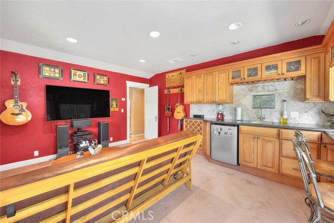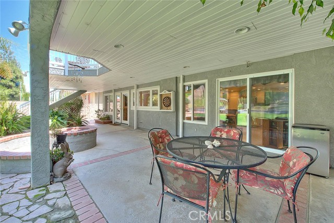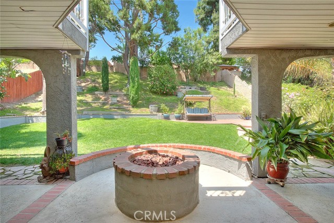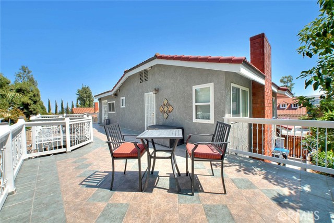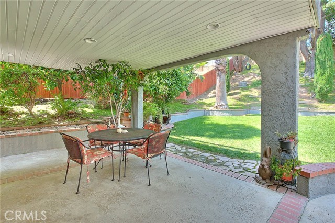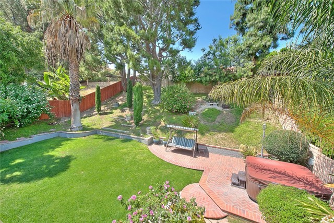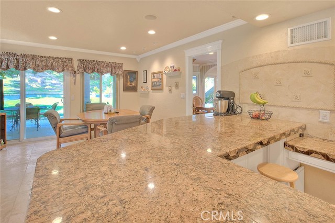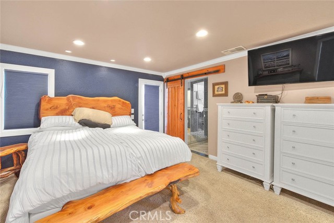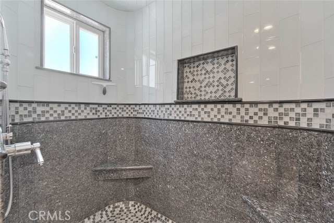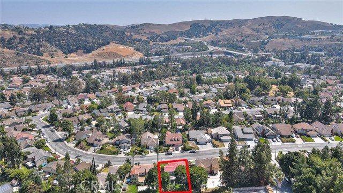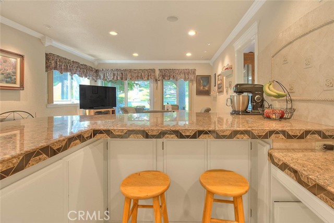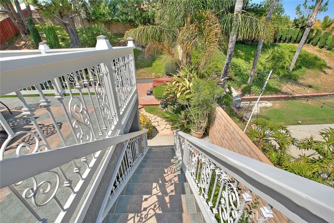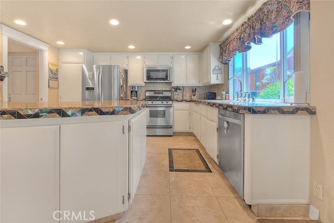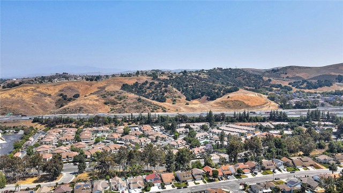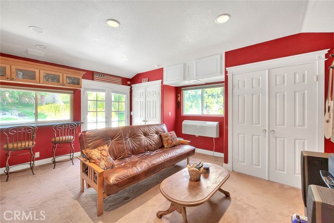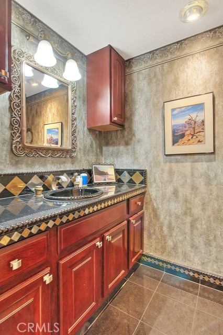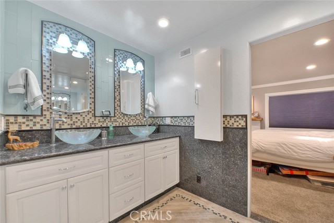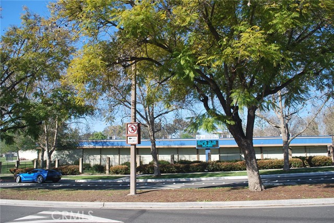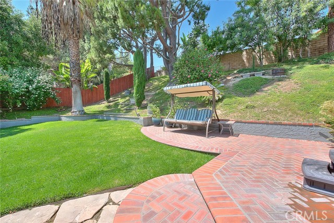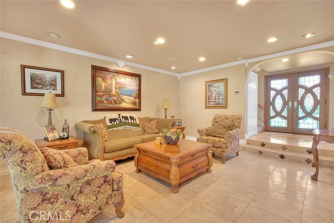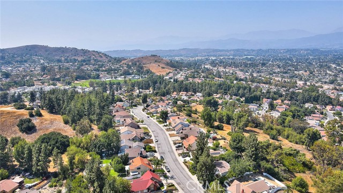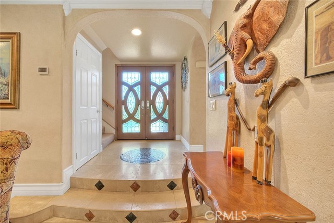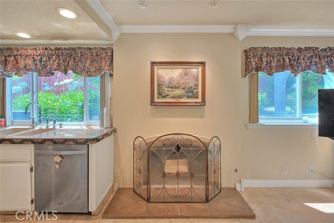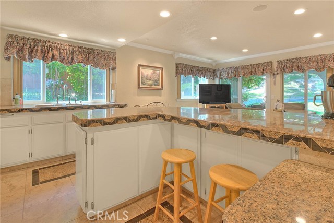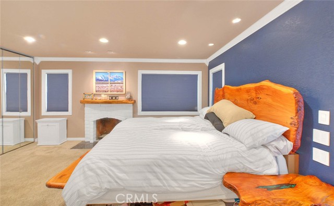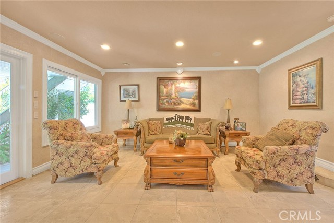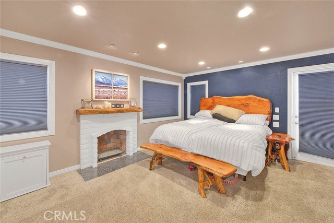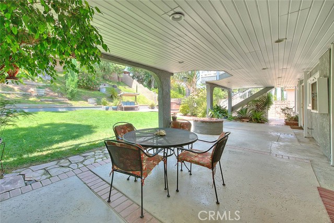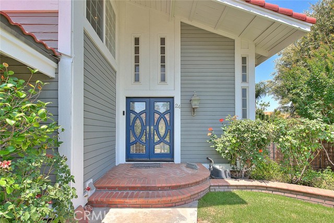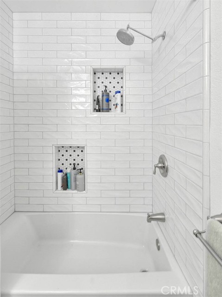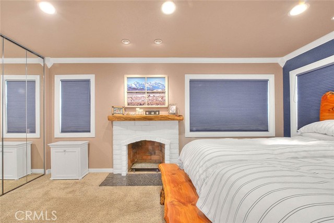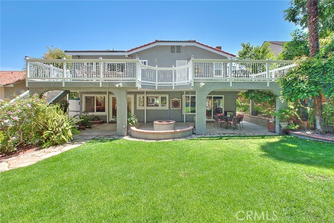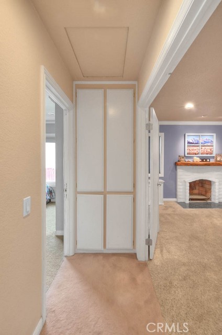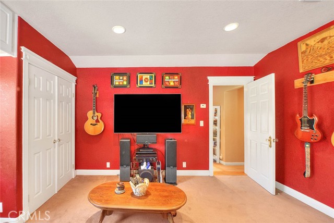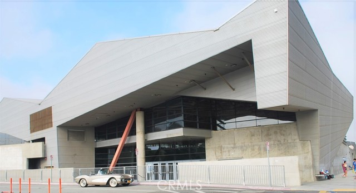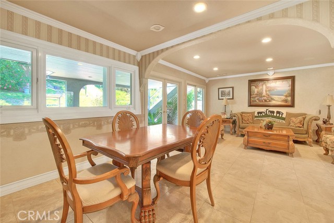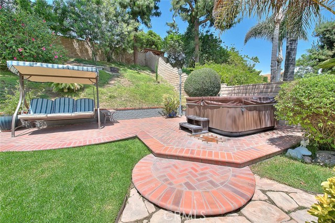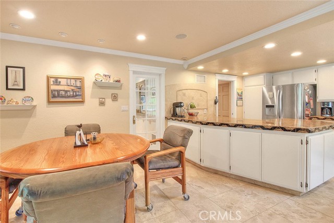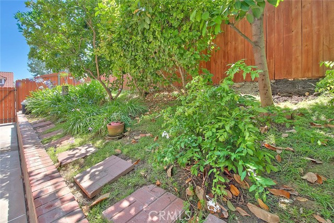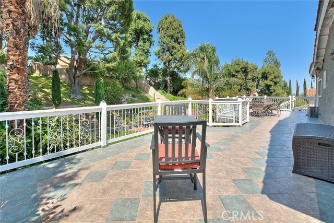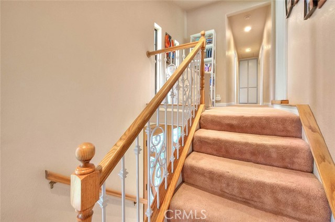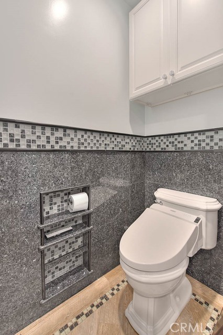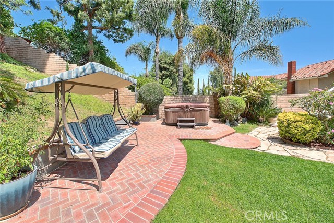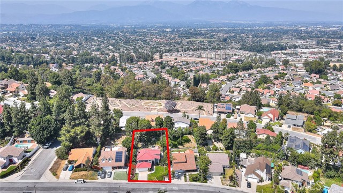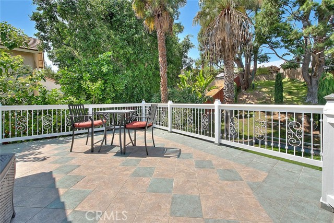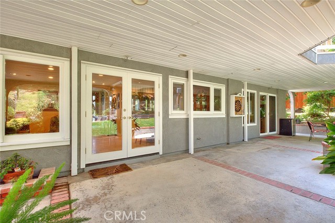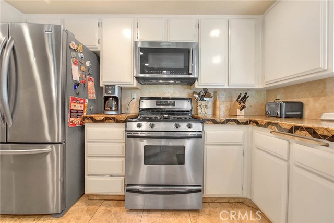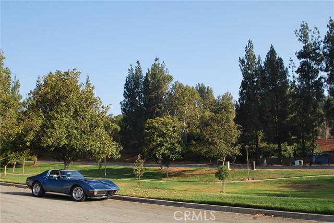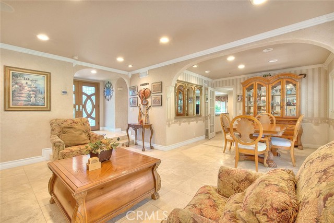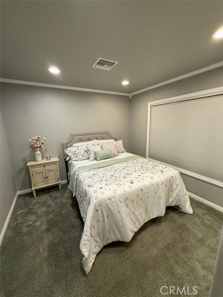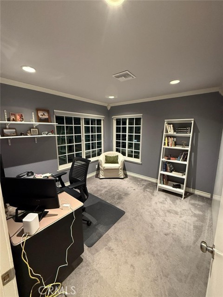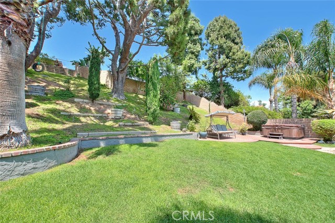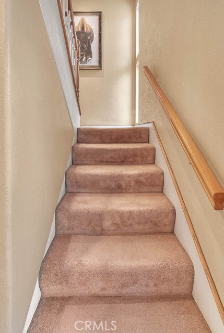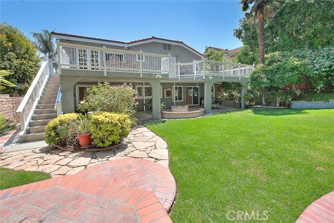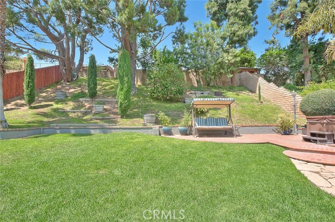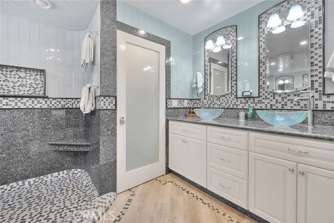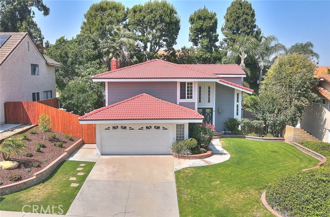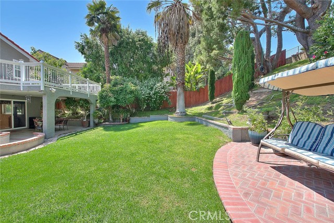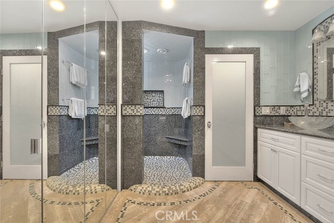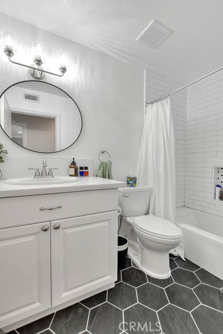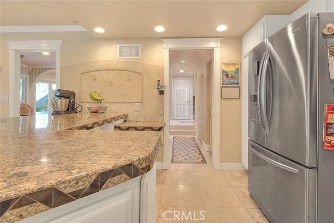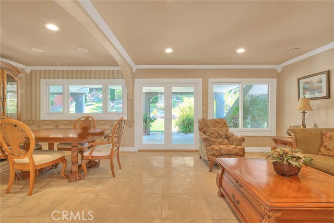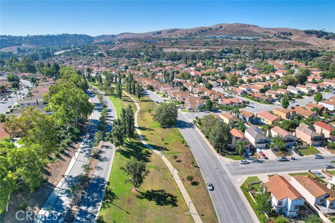24 EDGEBROOK DRIVE, PHILLIPS RANCH CA 91766
- 4 beds
- 2.50 baths
- 1,986 sq.ft.
- 9,368 sq.ft. lot
Property Description
Welcome to this highly upgraded home at 24 Edgebrook Dr., on a spacious 9368 sf lot, in beautiful Phillips Ranch. Featuring 4 bedrooms and 2.5 bathrooms with 1986 sf. Starting with great curb appeal, the interior and back yard are just as wonderful. The double, custom glass inlayed, doors open to a travertine tiled foyer. The living room & dining room blend together and are also travertine floored. French doors from the living room, exit to the back yard covered patio. Notice the recessed lights, crown molding, and baseboard upgrades. Passing through the dining room to the family room, the kitchen is adjacent to the family room w/views to the back yard through the sliding glass door. The kitchen boasts stainless steel appliances, a gas range, microwave, and a custom-built peninsula w/bar seating & ample storage cabinets. Granite countertops, cream cabinets, & recessed lighting. A fireplace is between the kitchen and family room. The family room is being used as a casual dining room w/sliding door access to the back yard patio. The wall that separates the dining & family rooms can be removed (many homeowners in this floorplan have done so), providing a wide-open floorplan. Upstairs are 4 bedrooms & 2 bathrooms. At the top of the stair landing, sits a nook for reading, or whatever you dream. The first bedroom can be utilized as a second family room, as it is oversized. It features double closets, recessed lights, a kitchenette with sink and cabinetry, beverage refrigerator, and access to the balcony with city lights views- and staircase to the back yard below. 2 additional secondary bedrooms & a hallway bathroom that was just remodeled. The primary bedroom features a fireplace, double closets w/ mirrored doors, and access to the balcony. The bathroom has stunning tile work, double vanities, & a walk-in shower. For those that love privacy, take a relaxing break in the back yard that feels like a park- mature fruit trees (orange, pomelo, grapefruit, 2 avocado), lush lawn, newer fencing, multiple seating areas (custom brick herring bone), and a private spa. The balcony/solid covered patio boasts a firepit & recessed lights. Upgrades include dual pane windows, water heater, concrete tile roof, & HVAC. Award winning schools are shared w/N. Diamond Bar. Easy freeway access to the 10, 57, 60, & 71. A quick 5 to 10 minutes to the Costco and Shoppes mall in Chino Hills, or the Spectrum in Chino. 5 minutes to the local Winco, Target, & Walmart.
Listing Courtesy of Ty Courtney Wallace, Coldwell Banker Tri-Counties R
Interior Features
Exterior Features
Use of this site means you agree to the Terms of Use
Based on information from California Regional Multiple Listing Service, Inc. as of September 3, 2025. This information is for your personal, non-commercial use and may not be used for any purpose other than to identify prospective properties you may be interested in purchasing. Display of MLS data is usually deemed reliable but is NOT guaranteed accurate by the MLS. Buyers are responsible for verifying the accuracy of all information and should investigate the data themselves or retain appropriate professionals. Information from sources other than the Listing Agent may have been included in the MLS data. Unless otherwise specified in writing, Broker/Agent has not and will not verify any information obtained from other sources. The Broker/Agent providing the information contained herein may or may not have been the Listing and/or Selling Agent.

