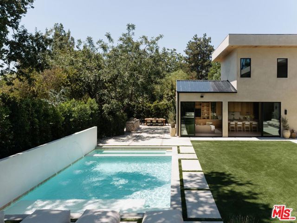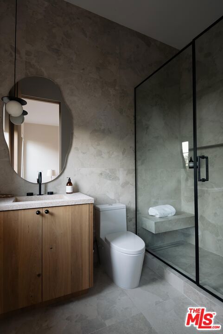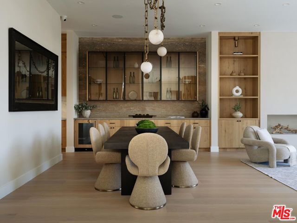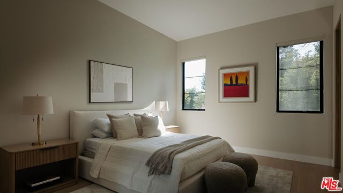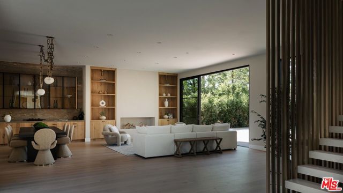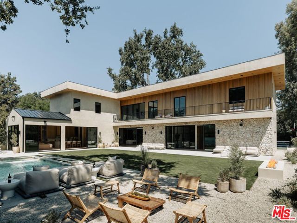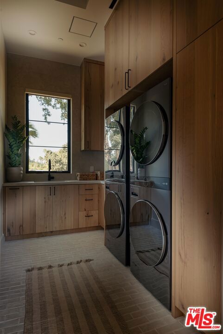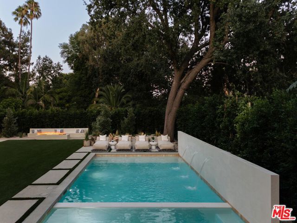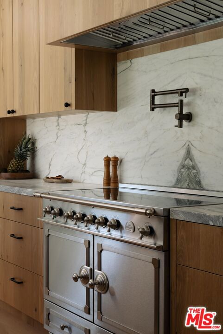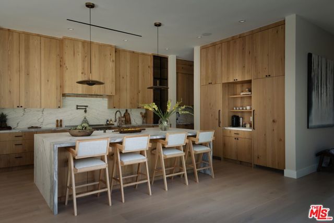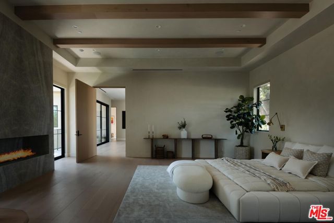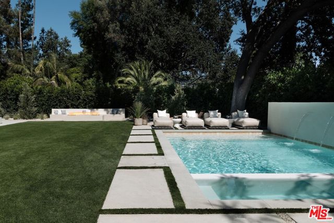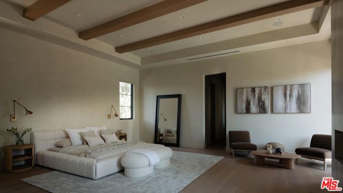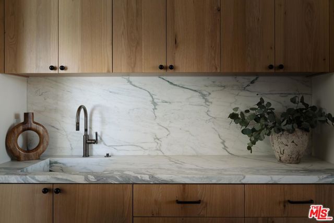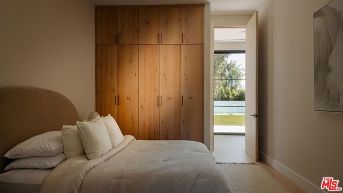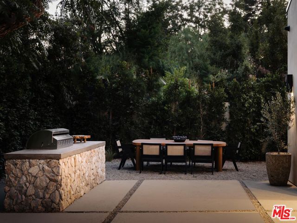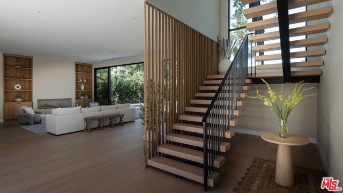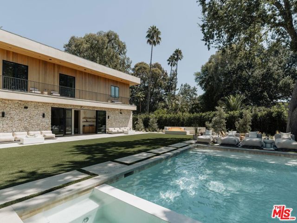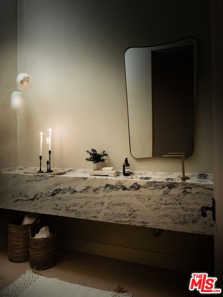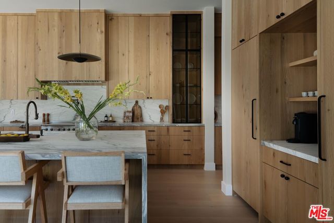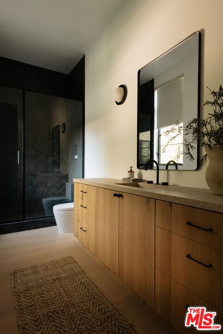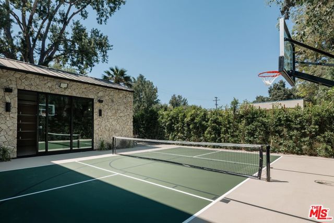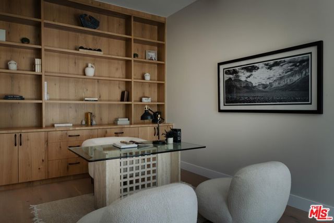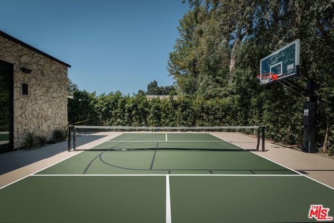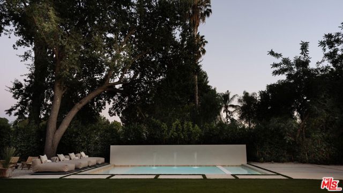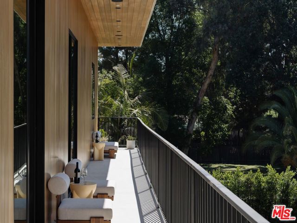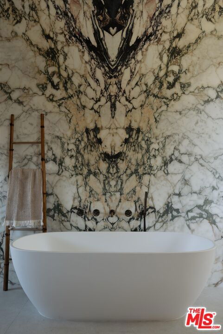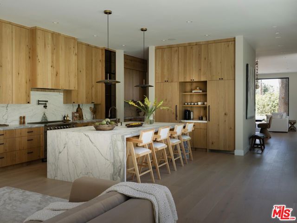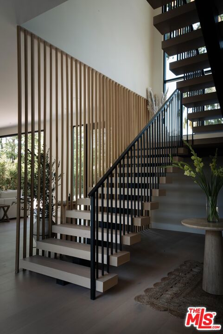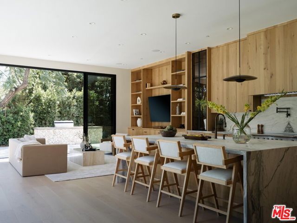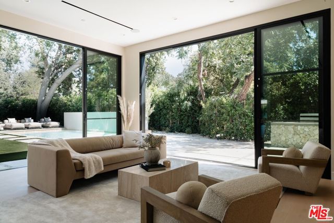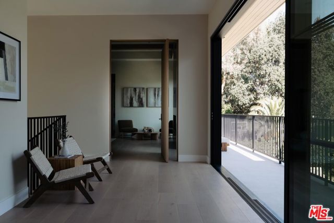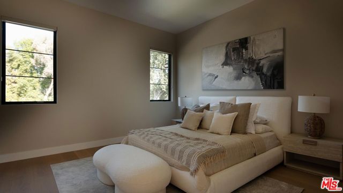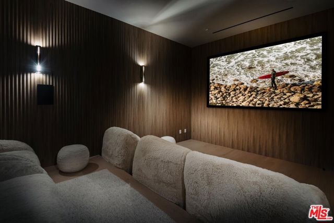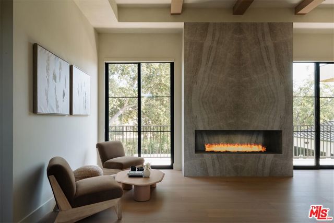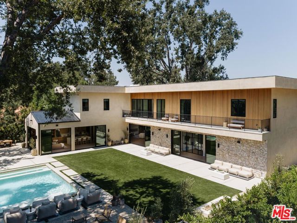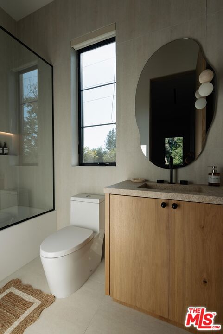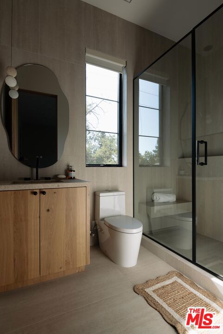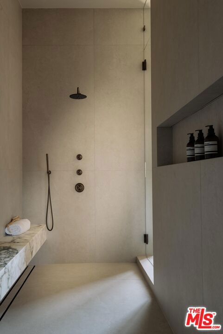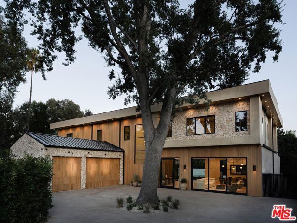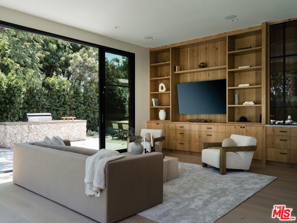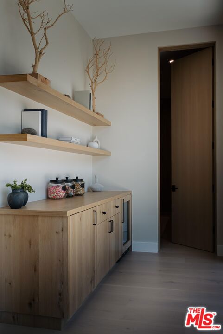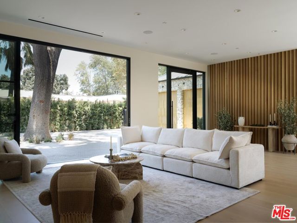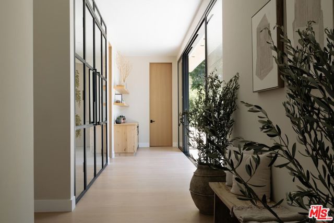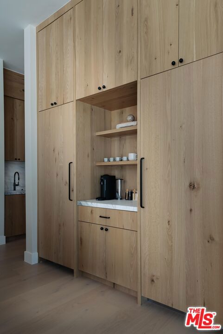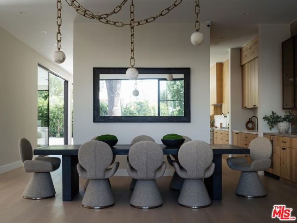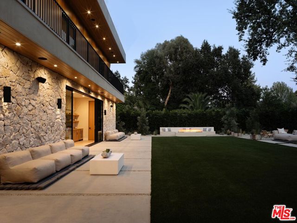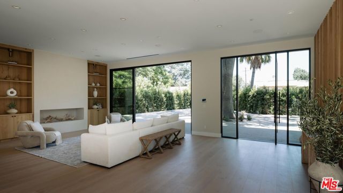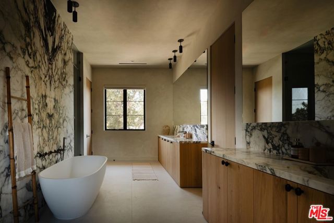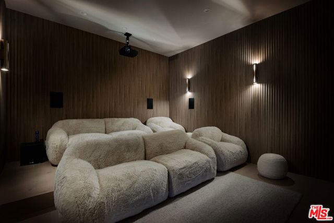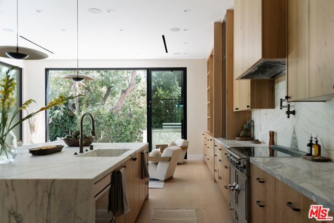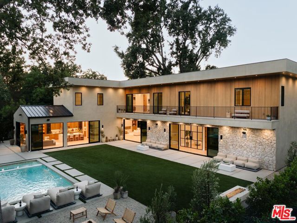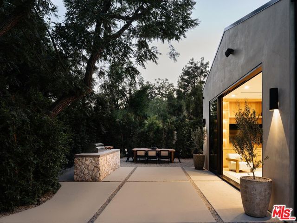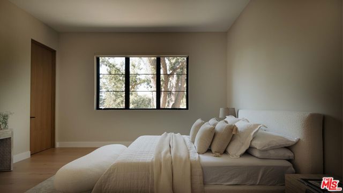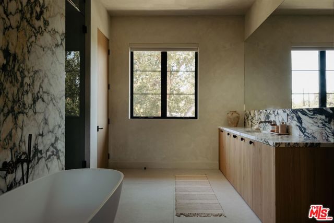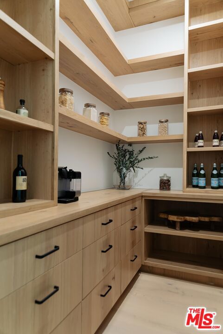23346 COLLINS STREET, WOODLAND HILLS CA 91367
- 5 beds
- 5.50 baths
- 6,518 sq.ft.
- 19,534 sq.ft. lot
Property Description
Introducing an extraordinary new construction nestled in the highly sought-after Walnut Acres enclave of Woodland Hills. This 5BD/6BA home is bathed in natural light and offers graceful transitions between indoor and outdoor spaces. Upon entry, a warm living area sets the tone, where a serene color palette and white oak floors flow effortlessly into the formal dining room, an ideal setting for both intimate dinners and lively gatherings. At the heart of the home, the sophisticated kitchen is outfitted with a La Cornue range, Thermador appliances, rustic white oak cabinetry, and a richly appointed butler's pantry designed for effortless entertaining. The adjoining family room opens directly to the kitchen and is anchored by built-in shelving and expansive floor-to-ceiling pocket doors, opening to the backyard for the ultimate California indoor-outdoor living. The first floor is completed by a guest en-suite, a private office, a theater room, and a stylish powder bath. Upstairs, the remarkable primary suite serves as a private sanctuary with soaring ceilings, two custom-designed walk-in closets, a decorative fireplace, and a tranquil balcony overlooking the grounds. The spa-like primary bath indulges with dual vanities, generous counter space, a soaking tub, an oversized walk-in shower with built-in bench, and a private water closet. The three additional bedrooms offer their own en-suite bath and abundant closet space. Just right off of the bedrooms, a beautifully outfitted laundry room with dual washer/dryers, extensive cabinetry, and a deep sink ensures both style and function. The grounds are an entertainer's dream, featuring a private pickleball/basketball court, sparkling pool with waterfall and spa, built-in barbecue, expansive lawn, and a sleek firepit with integrated seating. Additional highlights include a Control4 smart home system and a three-car garage with a gated driveway. Perfectly positioned minutes from award-winning El Camino Charter High School, the El Camino Shopping Center, and the premier boutiques and dining along Ventura Boulevard, this exceptional residence delivers modern sophistication and unmatched convenience in one of Woodland Hills' most sought-after neighborhoods.
Listing Courtesy of Andrew Teshinsky, Equity Union
Interior Features
Use of this site means you agree to the Terms of Use
Based on information from California Regional Multiple Listing Service, Inc. as of September 4, 2025. This information is for your personal, non-commercial use and may not be used for any purpose other than to identify prospective properties you may be interested in purchasing. Display of MLS data is usually deemed reliable but is NOT guaranteed accurate by the MLS. Buyers are responsible for verifying the accuracy of all information and should investigate the data themselves or retain appropriate professionals. Information from sources other than the Listing Agent may have been included in the MLS data. Unless otherwise specified in writing, Broker/Agent has not and will not verify any information obtained from other sources. The Broker/Agent providing the information contained herein may or may not have been the Listing and/or Selling Agent.

