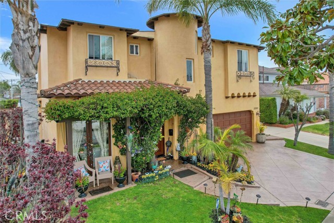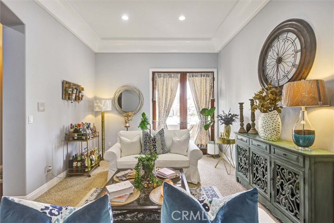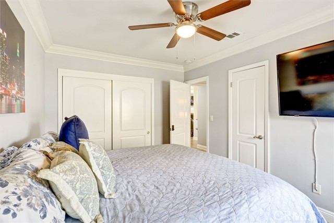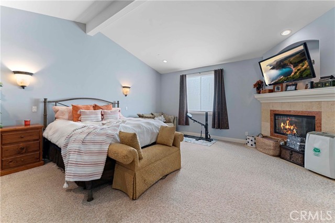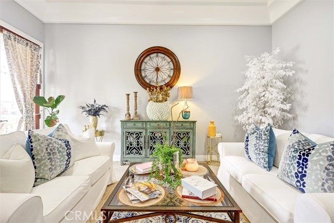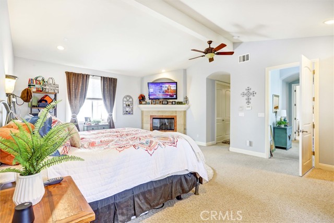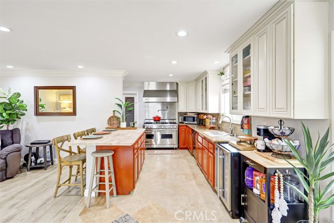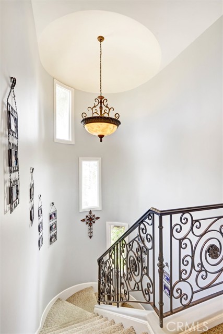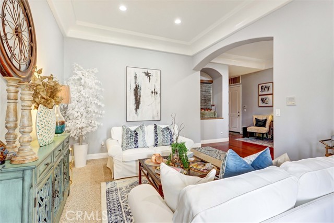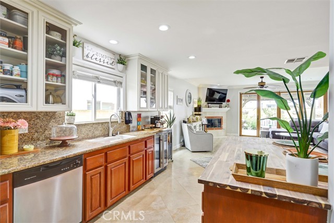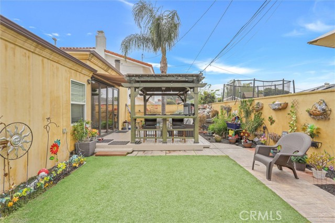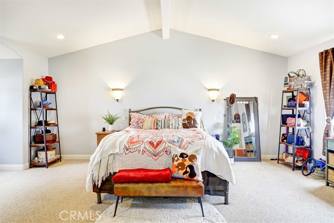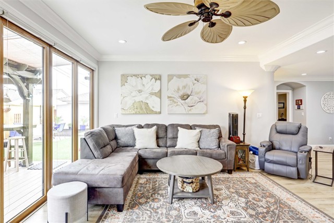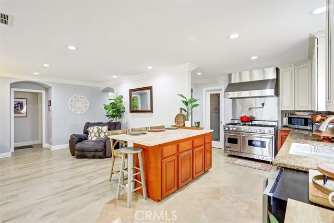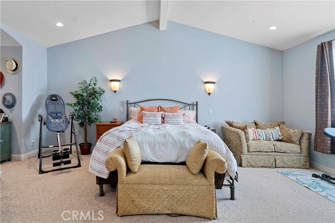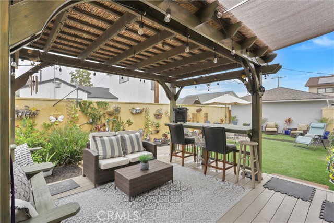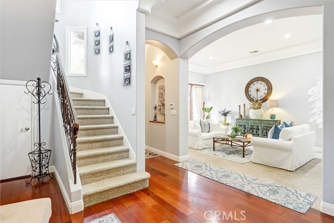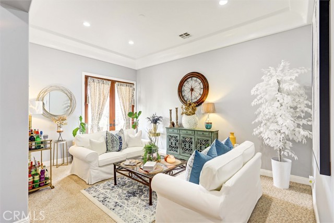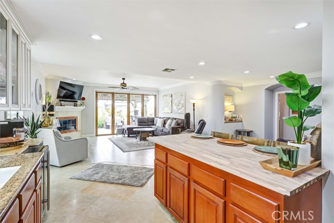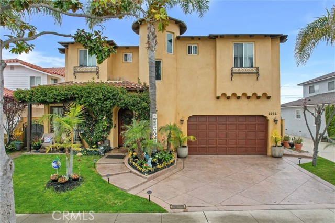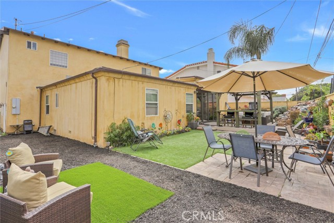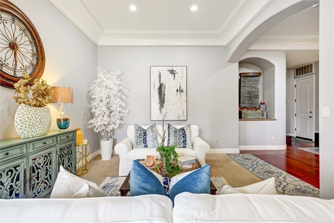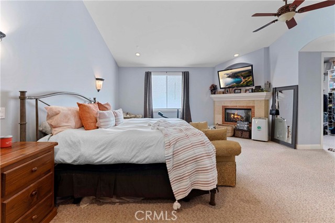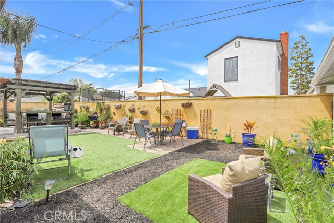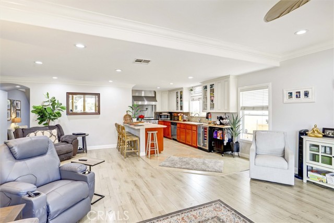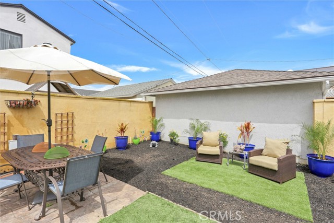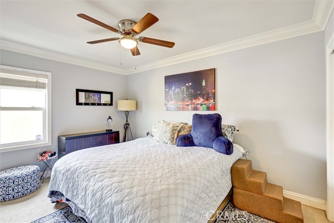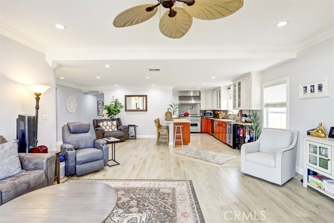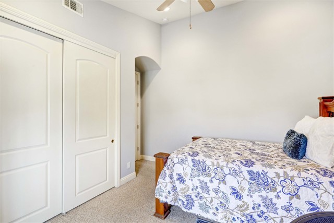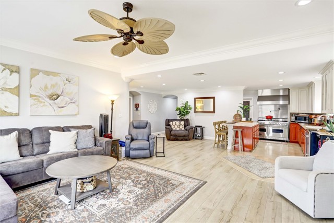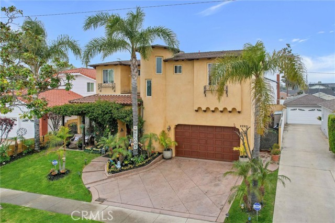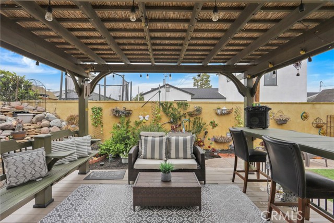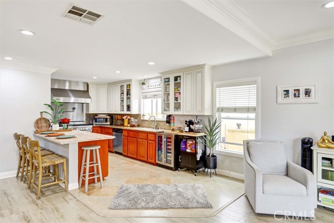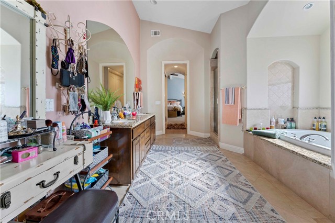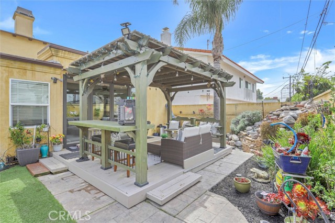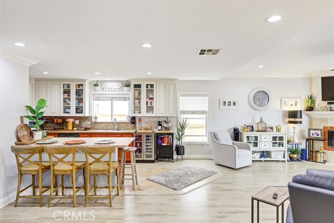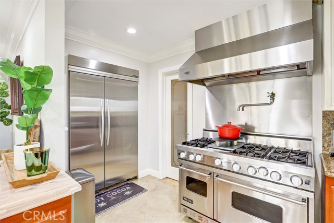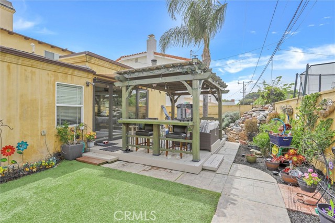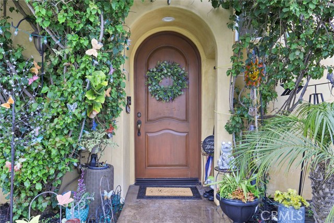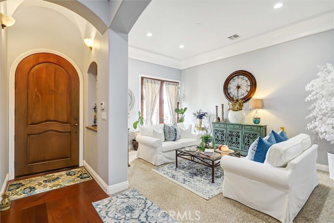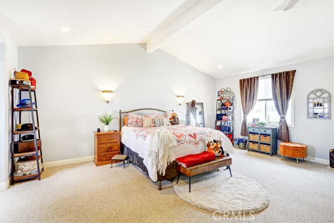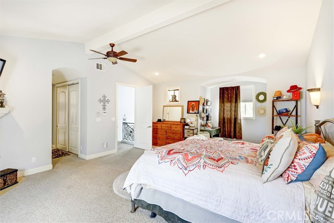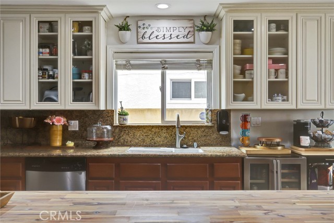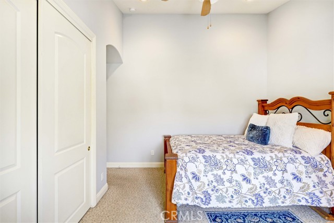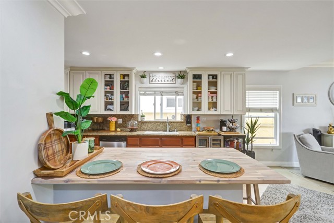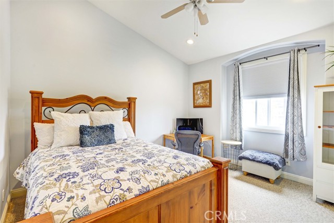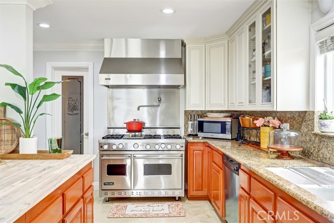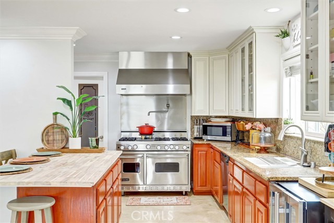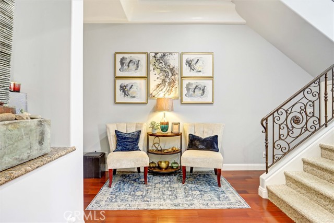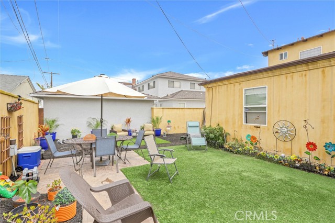22921 ADOLPH AVENUE, TORRANCE CA 90505
- 5 beds
- 3.75 baths
- 3,369 sq.ft.
- 5,788 sq.ft. lot
Property Description
Welcome to 22921 Adolf Ave, Torrance, where luxury meets comfort in this exquisite residence. As soon as you walk in, you are greeted by the soaring 11 ft ceilings adorned with thick crown molding, creating an immediate sense of grandeur and elegance. This stunning property boasts 5 bedrooms and 3.75 baths, offering ample space for family living and entertaining. Remodeled in 2007, this home exudes modern sophistication and is located in the highly desirable South Torrance area. Upon entry, you'll discover both a family room and a living room, providing versatile spaces for relaxation and social gatherings. The well appointed kitchen, featuring a VIKING stove, double door fridge, dishwasher, and plenty of glass door cabinets. This culinary haven is ideal for both everyday cooking and entertaining guests in style. The heart of the home is the living room featuring a fireplace and 12 ft x 8ft foot bifold doors seamlessly connect the indoor living spaces to the expansive backyard, creating a seamless indoor-outdoor experience perfect for entertaining or simply enjoying the Southern California sunshine. Step outside to discover a tranquil haven featuring a gazebo and water fountain, creating the perfect backdrop for outdoor gatherings or quiet relaxation. The lush exterior landscape, both front and back, offers year-round enjoyment. Three bedrooms are located on the lower level, offering convenience and privacy for guests or family members. Ascend the Spanish-style rail stairs to find the expansive master retreat complete with two closets—one a walk-in and the other with custom shelving—providing ample storage space. The master bath is a sanctuary unto itself, boasting a luxurious jacuzzi bathtub, a bidet toilet, and dual vanities, offering a spa-like experience in the comfort of home. Additional amenities include a two-car garage and proximity to schools, parks, shopping centers, restaurants, and the beach, allowing you to fully embrace the coveted California lifestyle. A sump pump ensures peace of mind during inclement weather, while a central vacuum system makes cleaning a breeze, with outlets conveniently located throughout the house. The laundry area located in the garage adds convenience to daily chores. An intercom system coupled with radio functionality is installed throughout the house, enhancing communication and providing entertainment options at your fingertips. Don't miss the opportunity to make this exceptional property your own!
Listing Courtesy of Jonathan Rodriguez, CA Flat Fee Listings, Inc
Interior Features
Exterior Features
Use of this site means you agree to the Terms of Use
Based on information from California Regional Multiple Listing Service, Inc. as of April 24, 2025. This information is for your personal, non-commercial use and may not be used for any purpose other than to identify prospective properties you may be interested in purchasing. Display of MLS data is usually deemed reliable but is NOT guaranteed accurate by the MLS. Buyers are responsible for verifying the accuracy of all information and should investigate the data themselves or retain appropriate professionals. Information from sources other than the Listing Agent may have been included in the MLS data. Unless otherwise specified in writing, Broker/Agent has not and will not verify any information obtained from other sources. The Broker/Agent providing the information contained herein may or may not have been the Listing and/or Selling Agent.

