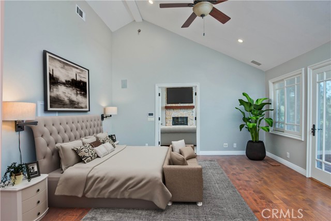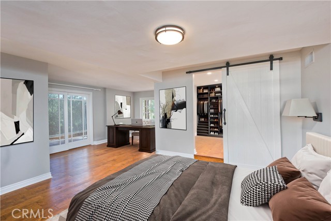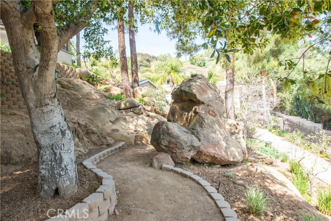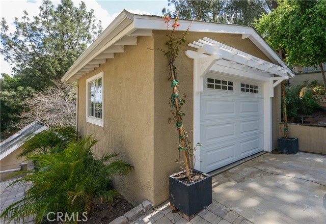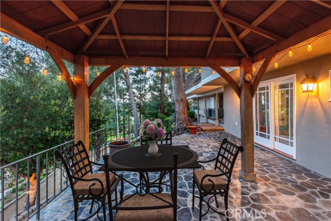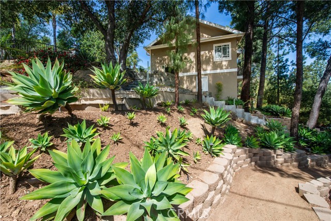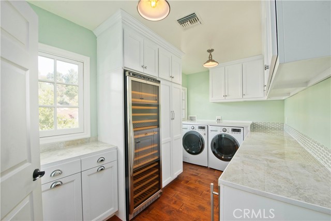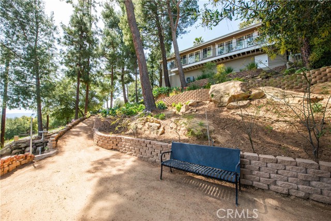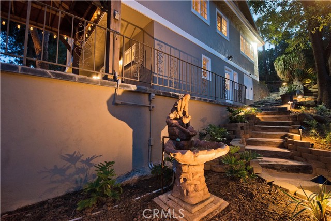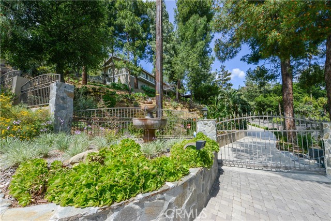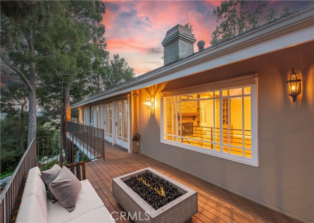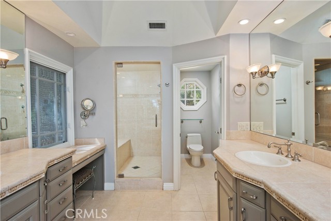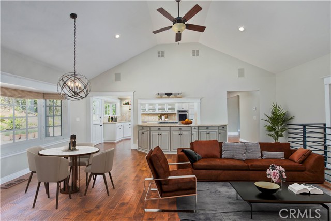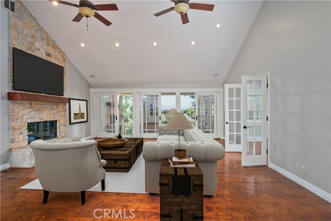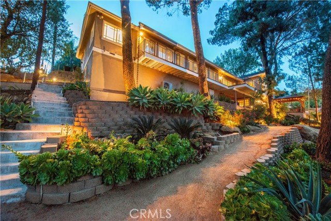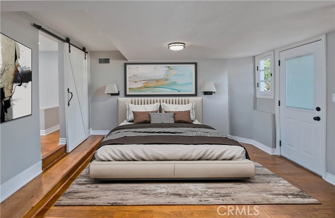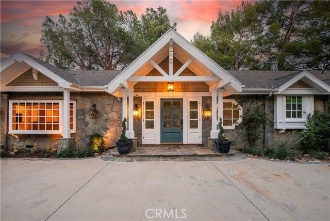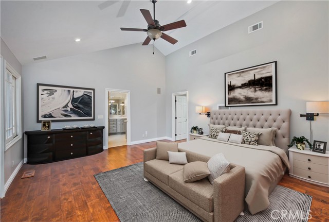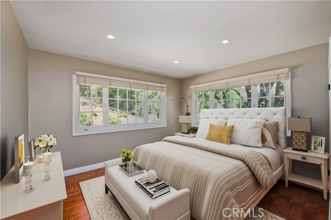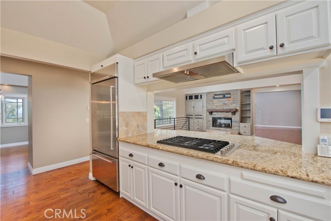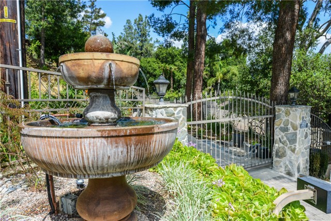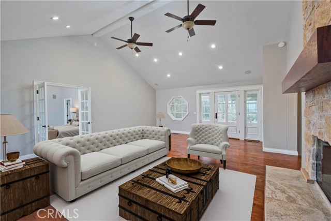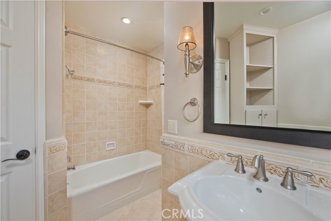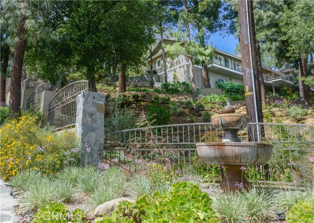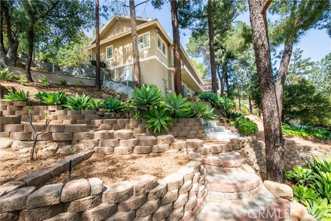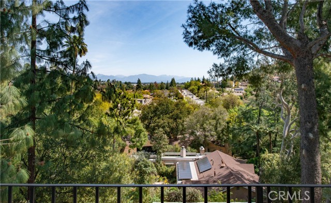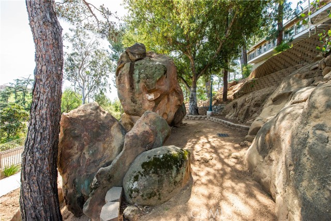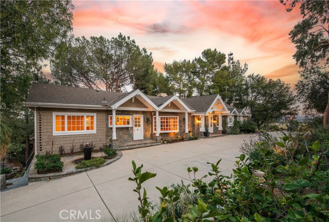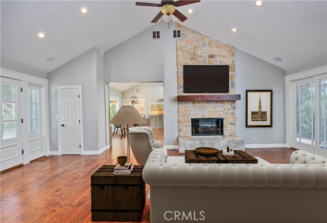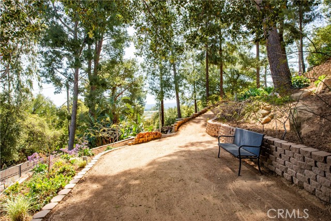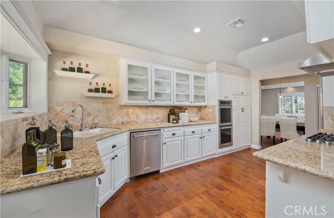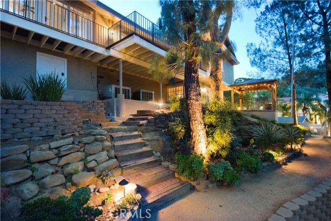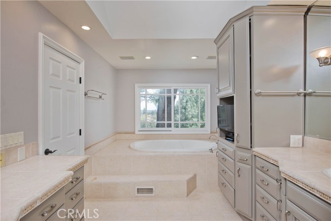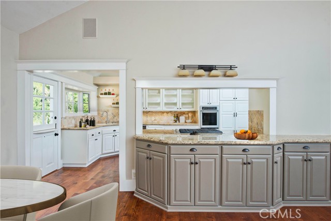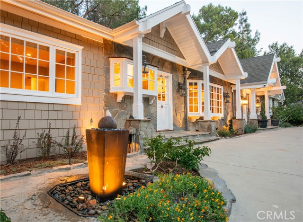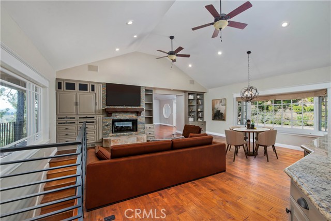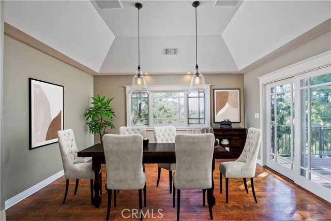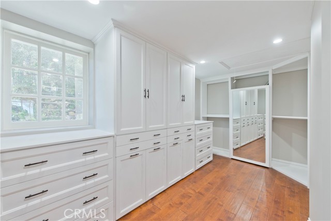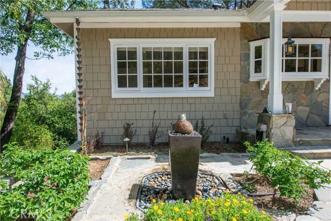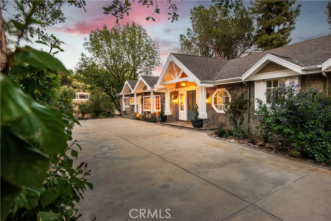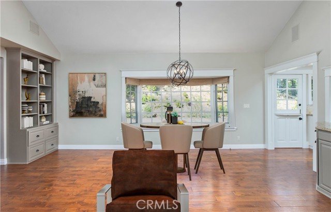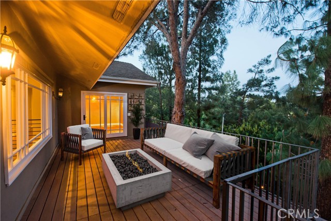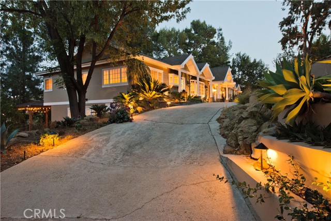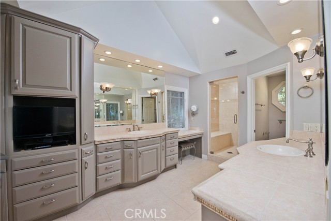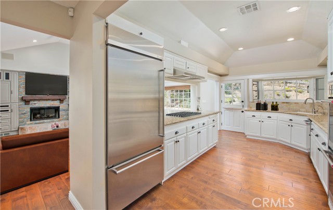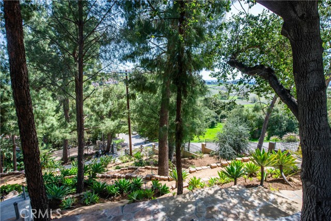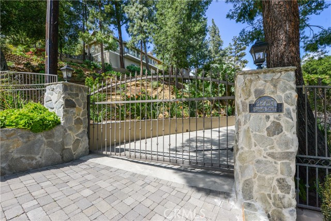22757 PLUMMER STREET, CHATSWORTH CA 91311
- 3 beds
- 3.00 baths
- 3,246 sq.ft.
- 26,461 sq.ft. lot
Property Description
Discover an exquisite hidden gem tucked away in the picturesque hills of Chatsworth—an unparalleled retreat offering the ultimate in privacy, serenity, and natural beauty. This rare & unique executive compound is a dream come true for those seeking a tranquil escape w/breathtaking 270-degree panoramic views of LA. Situated on an expansive 26,461 sq/ft lot, this stunning property is a masterpiece of thoughtful design & modern luxury. Newly landscaped grounds are adorned w/native plants, enchanting landscape lighting, calming fountains & peaceful walking paths, all meticulously maintained w/an efficient drip irrigation system. A grand horseshoe driveway, secured by double electric gates, provides ample space for over a dozen vehicles, along with additional room for recreational toys.Blending modern farmhouse aesthetics with classic Nantucket charm, this home is designed for both sophistication & comfort. The custom front door opens to a captivating foyer filled w/natural light from abundant windows & glass sliders, all framing spectacular views. The open floor plan flows seamlessly, creating an inviting ambiance that perfectly complements the stunning surroundings. The main level boasts spacious living room & family room, separated by a striking double-sided fireplace, while a formal dining room, complete w/built-in cabinetry & patio access, offers flexibility as fourth bedroom or office. The chef’s kitchen is a culinary delight, featuring high-end appliances, custom cabinetry & a layout that effortlessly connects to the family room. The primary suite is a luxurious retreat w/private patio access, a generous walk-in closet & a spa-like en-suite bath showcasing a separate shower, soaking tub, dual sinks & custom cabinetry. A second bedroom, along with a beautifully designed laundry room equipped w/ample counter space, custom cabinets & a built-in wine fridge, complete the main level. Down a discreet staircase, the lower level unveils private sanctuary w/a third bedroom or in-law suite, offering its own separate entrance, walk-in closet, en-suite bath, and private patio access—perfect for guests or extended family. The detached garage and additional storage shed present endless possibilities, whether for an ADU, creative studio, home office, or private gym. This truly one-of-a-kind estate offers unmatched beauty, seclusion & versatility, making it a rare and remarkable find. Experience the magic of this stunning retreat in person—your dream sanctuary awaits.
Listing Courtesy of Diana Hagopian, Pinnacle Estate Properties, Inc.
Interior Features
Exterior Features
Use of this site means you agree to the Terms of Use
Based on information from California Regional Multiple Listing Service, Inc. as of June 16, 2025. This information is for your personal, non-commercial use and may not be used for any purpose other than to identify prospective properties you may be interested in purchasing. Display of MLS data is usually deemed reliable but is NOT guaranteed accurate by the MLS. Buyers are responsible for verifying the accuracy of all information and should investigate the data themselves or retain appropriate professionals. Information from sources other than the Listing Agent may have been included in the MLS data. Unless otherwise specified in writing, Broker/Agent has not and will not verify any information obtained from other sources. The Broker/Agent providing the information contained herein may or may not have been the Listing and/or Selling Agent.

