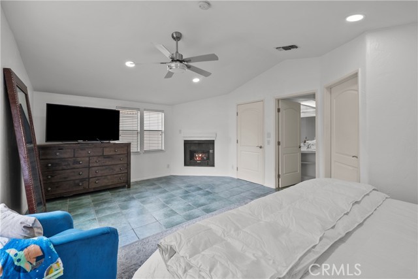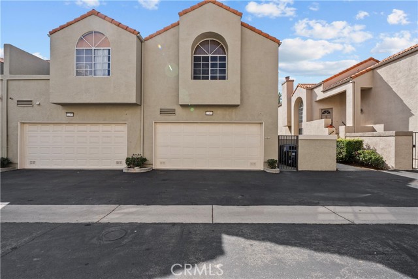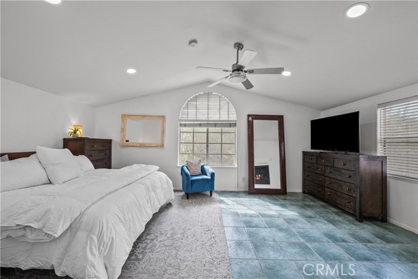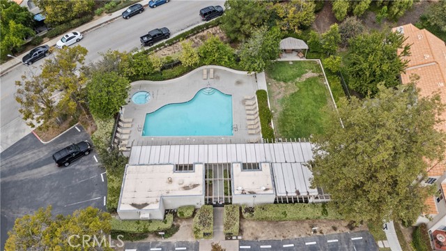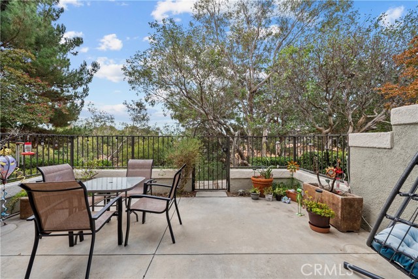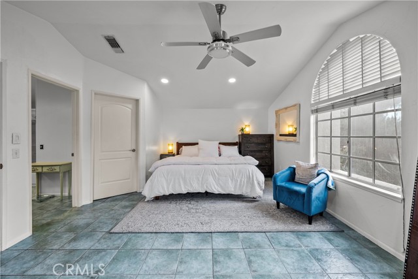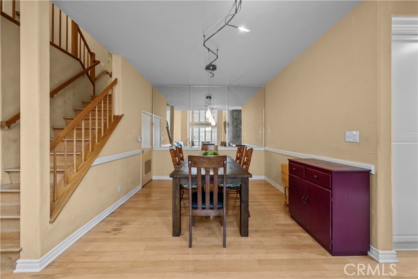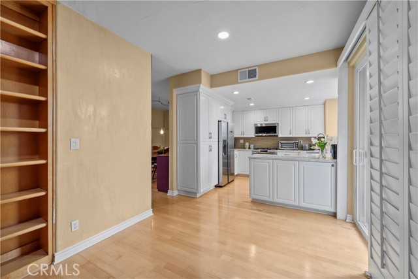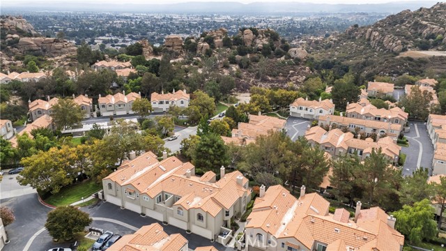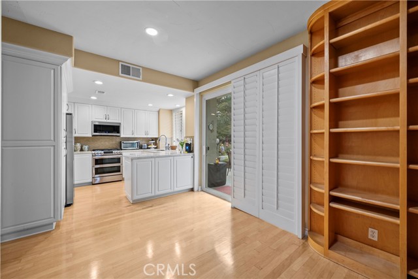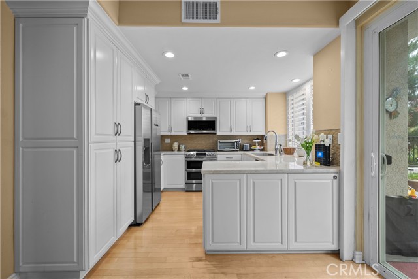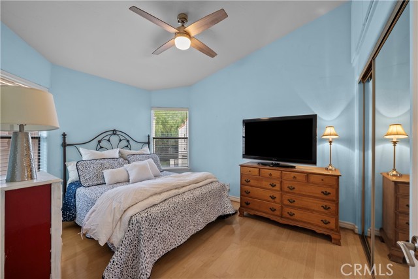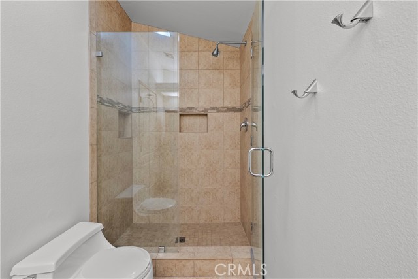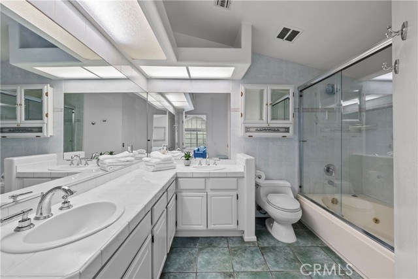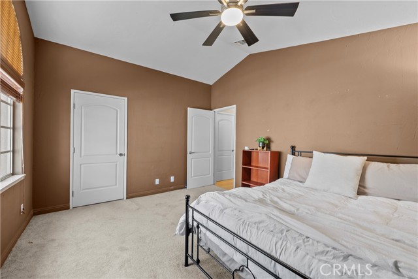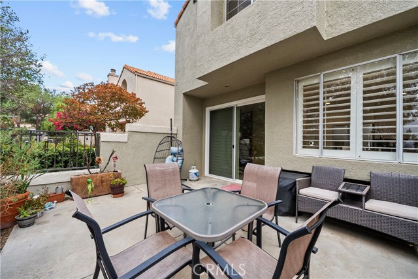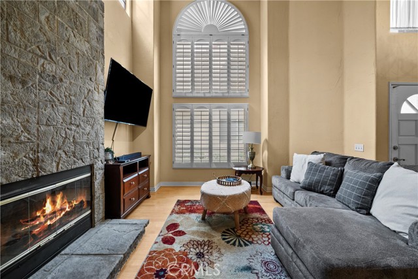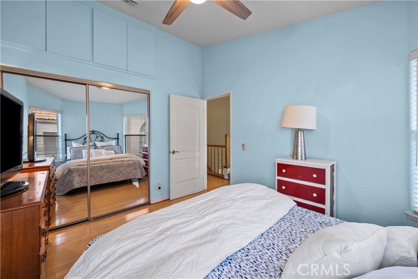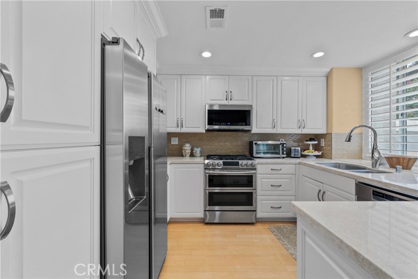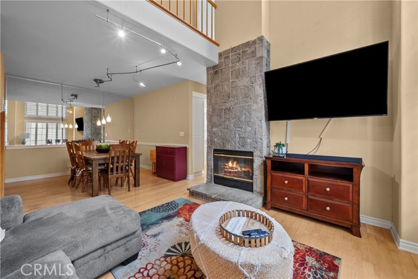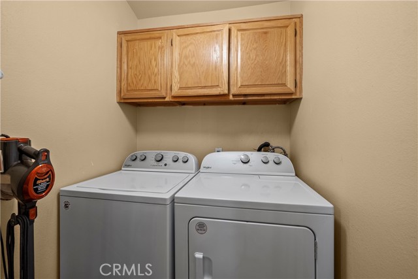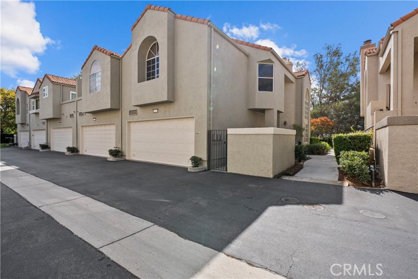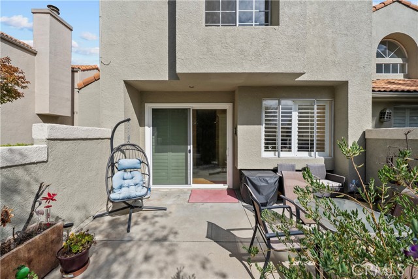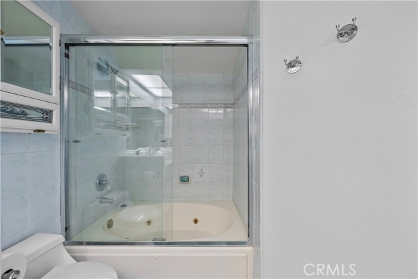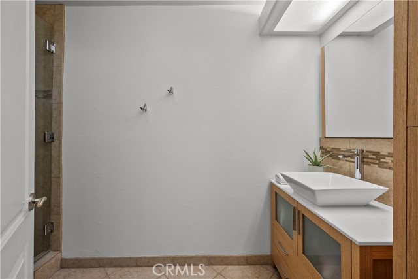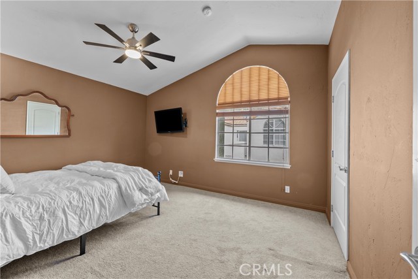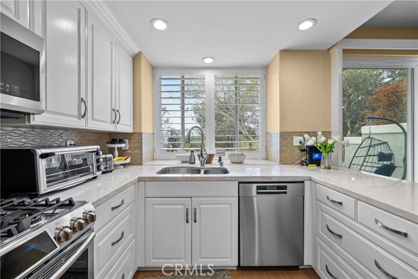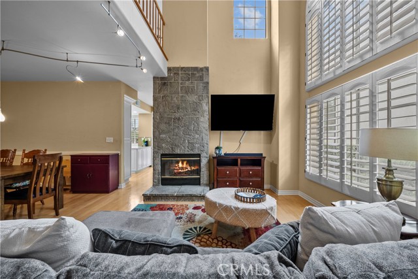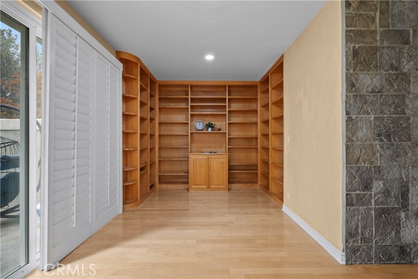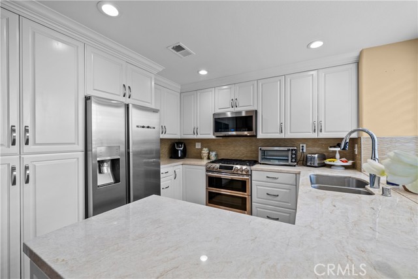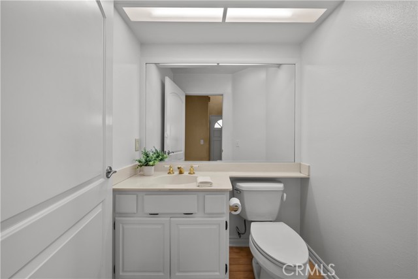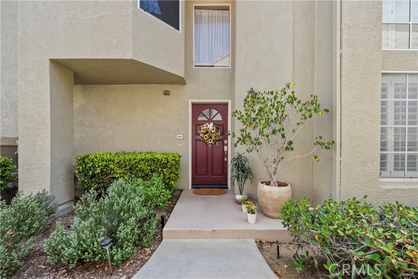22371 MISSION CIRCLE, CHATSWORTH CA 91311
- 3 beds
- 2.50 baths
- 1,655 sq.ft.
Property Description
Warrantable! Welcome to this fantastic 3-bedroom, 2.5-bath END-UNIT townhome in the desirable California West community of Chatsworth, surrounded by breathtaking views of the Santa Susana Mountains. As you step inside you are welcomed to natural light filling the spacious living room, featuring high ceilings, arched windows w/plantation shutters, and beautiful stone fireplace - which flows into the dining room - perfect for entertaining in both spaces. At the heart of the home is the beautifully appointed kitchen w/custom cabinetry, elegant countertops, glass backsplash, stainless-steel appliances, INCLUDING Refrigerator, a gas range, dishwasher and deep sink. The kitchen is complemented by a large garden window overlooking the private patio. Within this space is a versatile den/family room w/recessed lighting and custom floor-to-ceiling bookcases that provides the ideal space for displaying décor, books, or creating a home office. Sliding glass doors lead to your private patio, surrounded by lush greenery. The main floor includes a convenient powder room, as well. And under the stairs is a "Harry Potter" closet ideal for extra storage or for your own creative use. Upstairs, discover a spacious primary suite w/its own fireplace, recessed lighting, ceiling fan, and Valley views, a walk-in closet w/built-in shelving, and an en-suite bathroom w/dual sinks and a shower/tub combo. Two additional bedrooms - one with a walk-in closet - both with newer ceiling fans, offers ample space for family or guests. The upstairs hallway features a full bathroom w/a walk-in shower, a laundry room w/INCLUDED WASHER/DRYER, and a hallway utility closet. The direct-access 2-car garage includes built-in storage cabinets. Nearby the townhome is plenty of guest parking and easy access to one of the 2 resort-like pools, spas, a BBQ area, inviting lounge spaces, and trails leading to the scenic 23-acre Garden of the Gods Park. Recent updates include: recessed lighting, newer ceiling fans, and newer furnace (2022). The HOA covers exterior common area maintenance, water, and earthquake insurance. Conveniently located off the 118 freeway at Topanga Canyon, the Cal West Community offers easy access to the Vineyards shopping plaza, Boeckmann Park, shopping, dining, and other conveniences, blending comfort and accessibility and a wonderful place to call home!
Listing Courtesy of Anna Duran-Valdez, Compass
Interior Features
Exterior Features
Use of this site means you agree to the Terms of Use
Based on information from California Regional Multiple Listing Service, Inc. as of November 2, 2025. This information is for your personal, non-commercial use and may not be used for any purpose other than to identify prospective properties you may be interested in purchasing. Display of MLS data is usually deemed reliable but is NOT guaranteed accurate by the MLS. Buyers are responsible for verifying the accuracy of all information and should investigate the data themselves or retain appropriate professionals. Information from sources other than the Listing Agent may have been included in the MLS data. Unless otherwise specified in writing, Broker/Agent has not and will not verify any information obtained from other sources. The Broker/Agent providing the information contained herein may or may not have been the Listing and/or Selling Agent.

