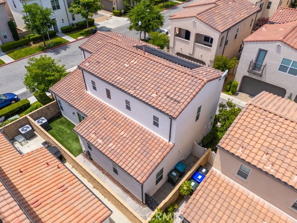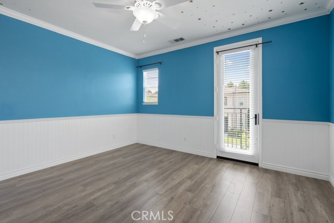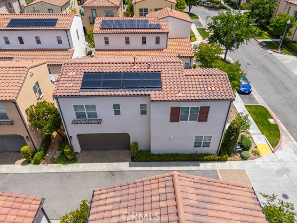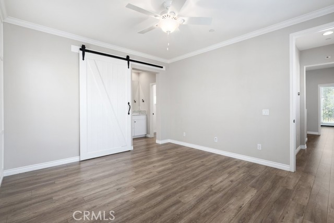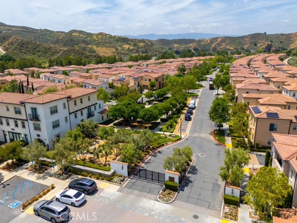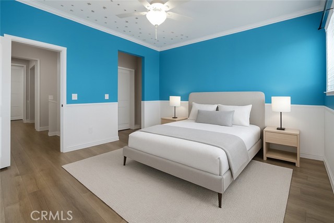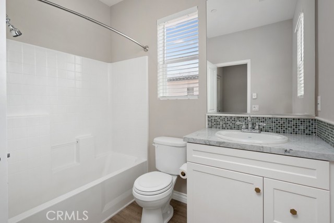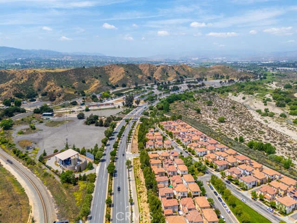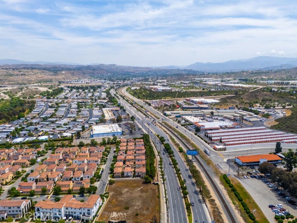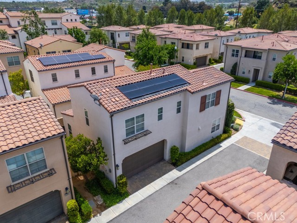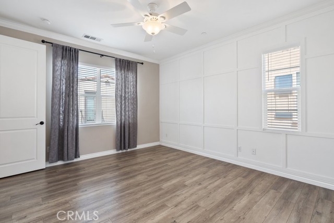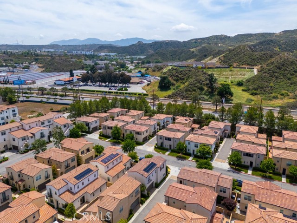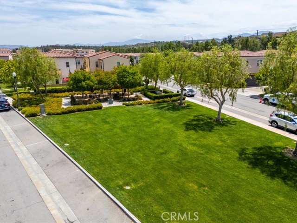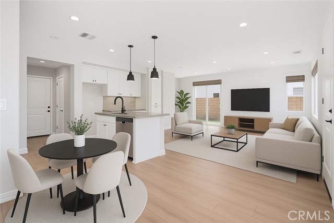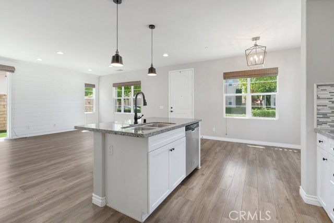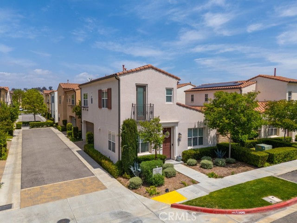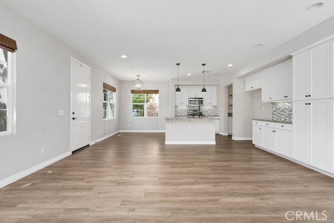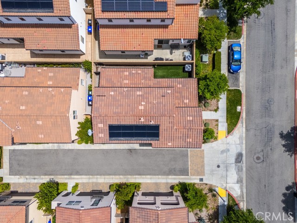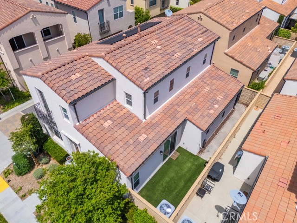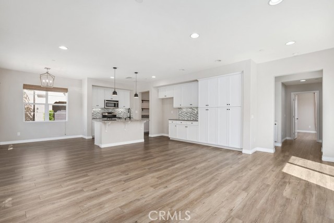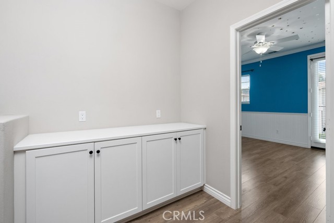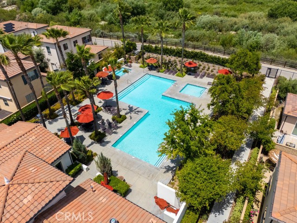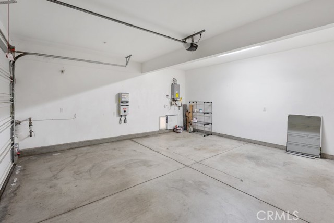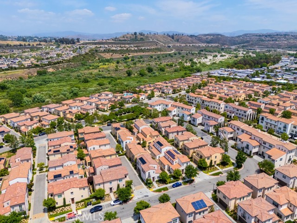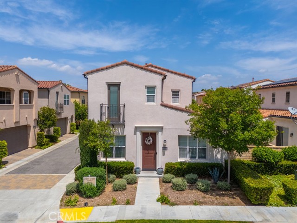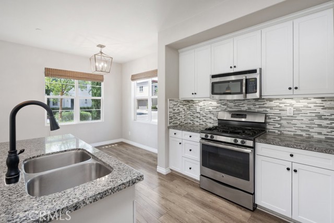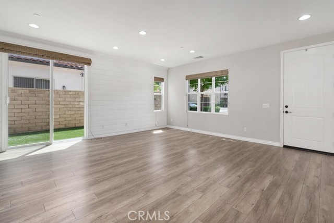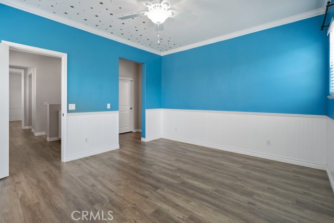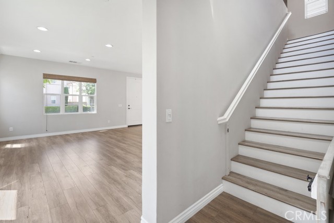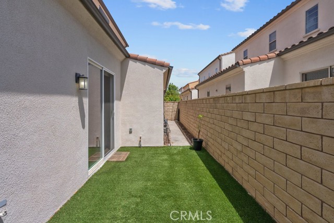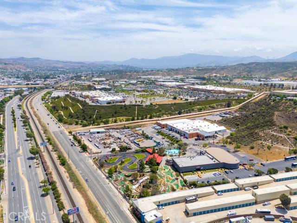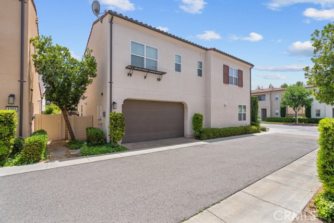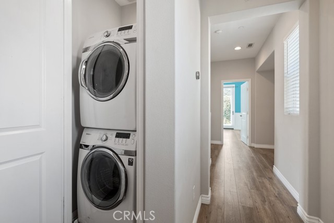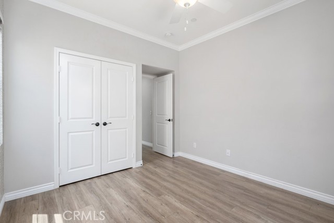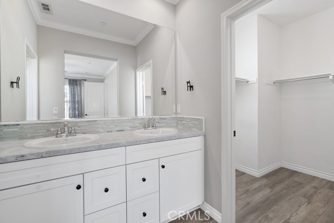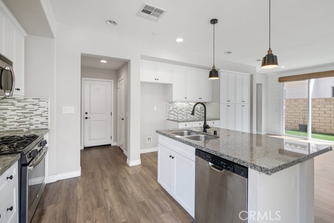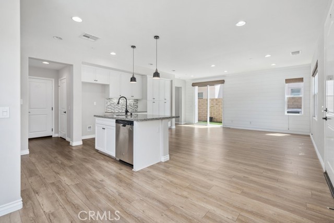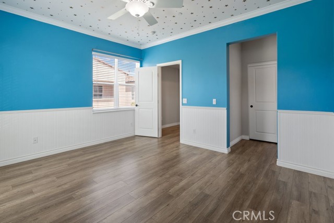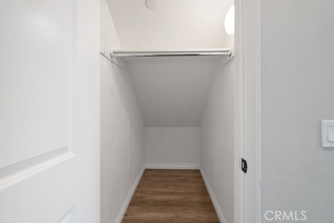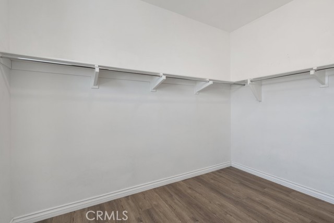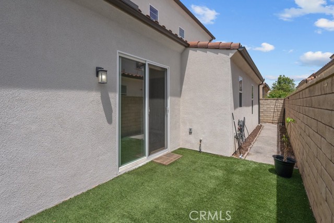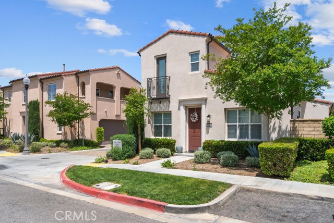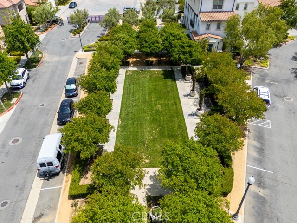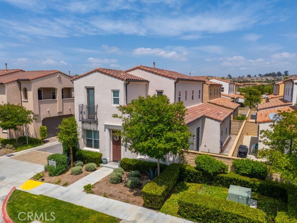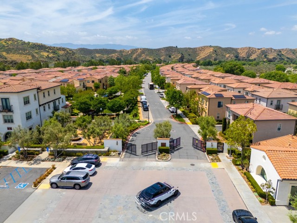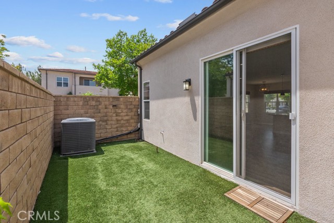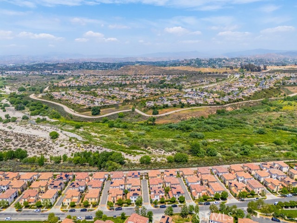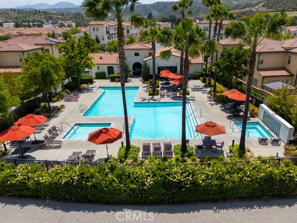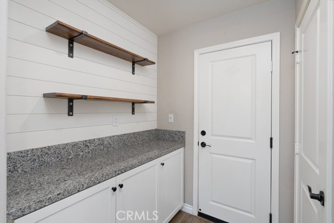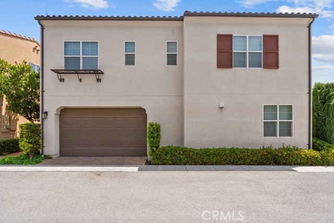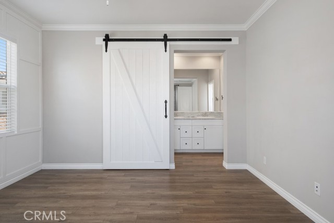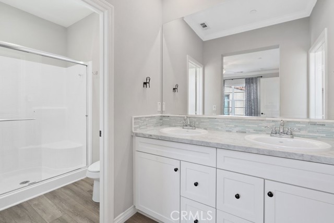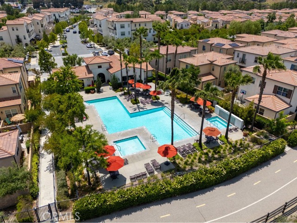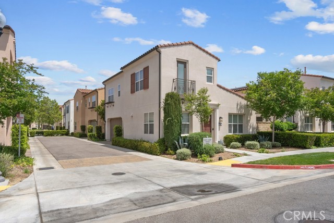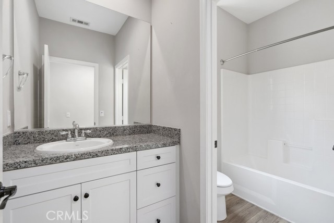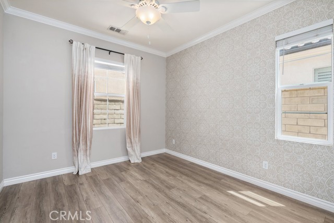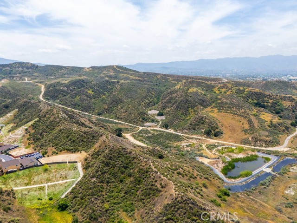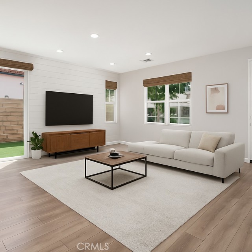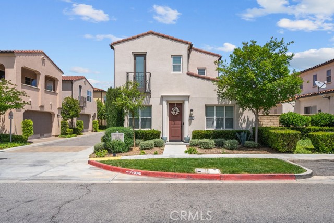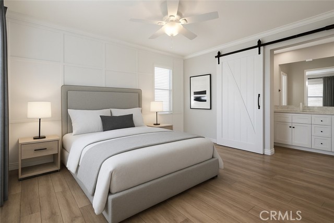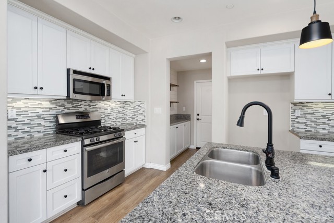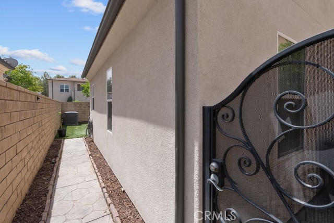21851 MOVEO DRIVE, SAUGUS CA 91350
- 3 beds
- 3.00 baths
- 1,861 sq.ft.
- 15,407 sq.ft. lot
Property Description
Turnkey & Immaculate in Santa Clarita’s Sought-After Villa Metro! This beautifully upgraded 3-bedroom, 3-bathroom detached home offers a spacious open floor plan with designer touches and energy-efficient features throughout. The gourmet kitchen boasts granite countertops, stainless steel appliances, and white cabinetry, flowing into a bright living area with custom shiplap wall. Enjoy two upstairs suites, including a junior suite with en-suite bath and Juliet balcony, plus a luxurious primary suite with dual vanities, spa-style finishes, and oversized walk-in closet. A downstairs bedroom and full bath add flexibility for guests or office use. Upgrades include owned solar panels, tankless water heater, Nest thermostat, Ring doorbell, and upstairs laundry with washer/dryer. Attached 2-car garage. Located in a gated community with resort-style amenities—clubhouse, pool, spa, BBQ areas, fire pit, playground, and more—just minutes from shops, schools, parks, and Metrolink access. Don’t miss this incredible opportunity! Move-in ready and priced to sell.
Listing Courtesy of Sonia Amen, Lux Living Estates
Interior Features
Exterior Features
Use of this site means you agree to the Terms of Use
Based on information from California Regional Multiple Listing Service, Inc. as of July 23, 2025. This information is for your personal, non-commercial use and may not be used for any purpose other than to identify prospective properties you may be interested in purchasing. Display of MLS data is usually deemed reliable but is NOT guaranteed accurate by the MLS. Buyers are responsible for verifying the accuracy of all information and should investigate the data themselves or retain appropriate professionals. Information from sources other than the Listing Agent may have been included in the MLS data. Unless otherwise specified in writing, Broker/Agent has not and will not verify any information obtained from other sources. The Broker/Agent providing the information contained herein may or may not have been the Listing and/or Selling Agent.

