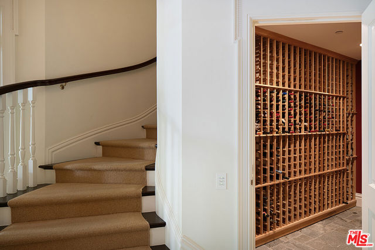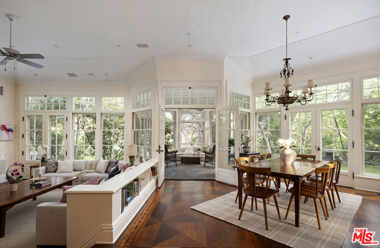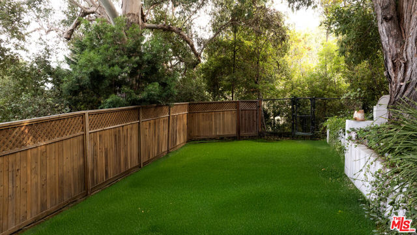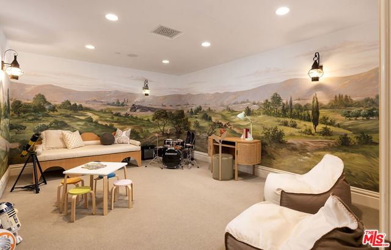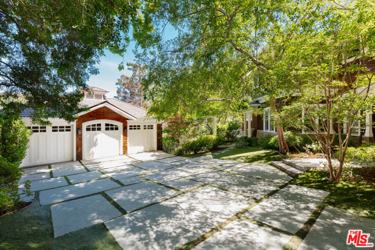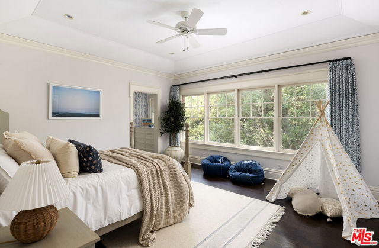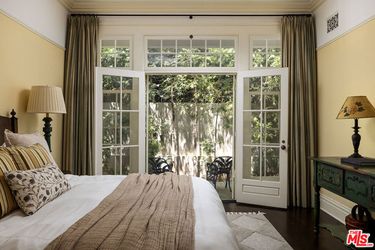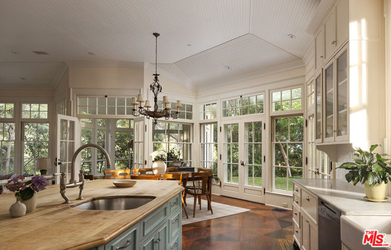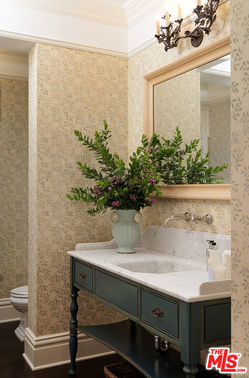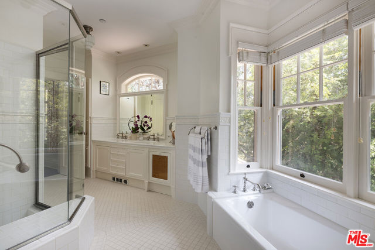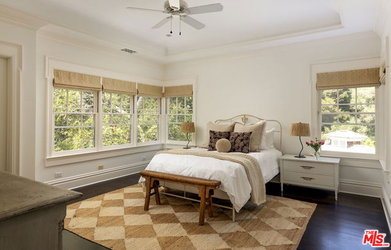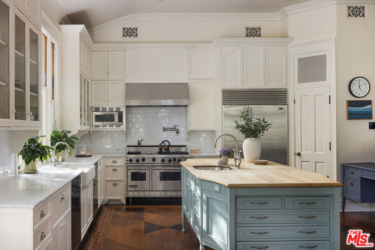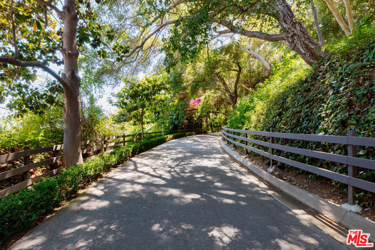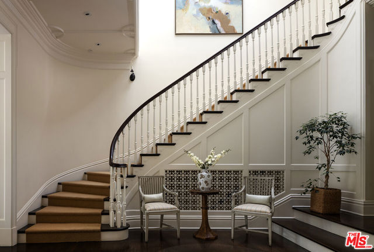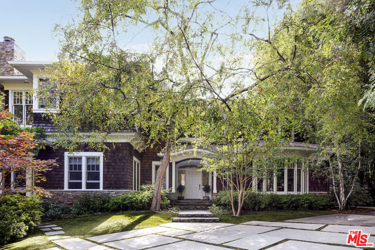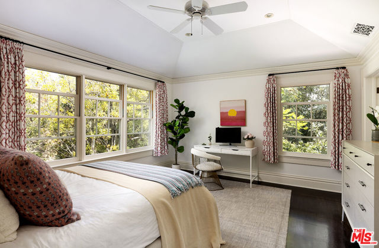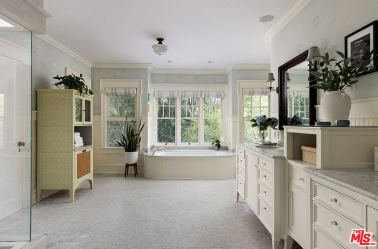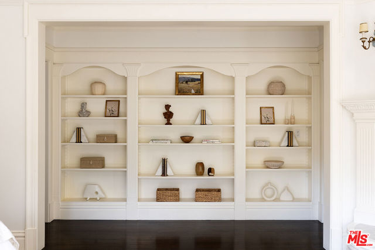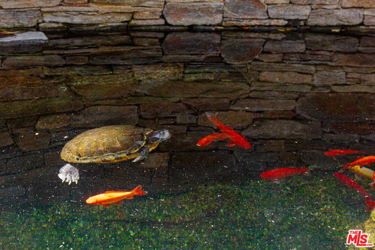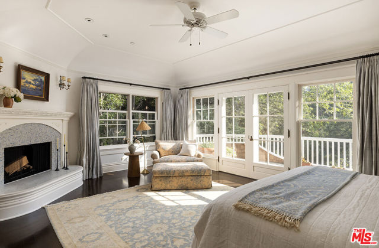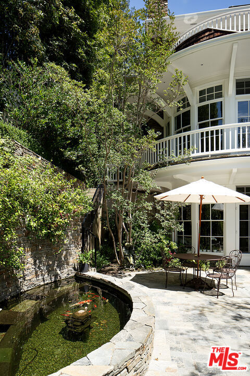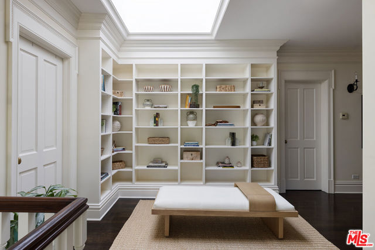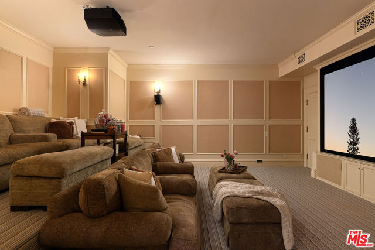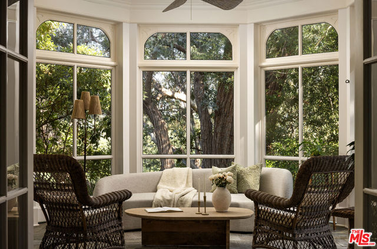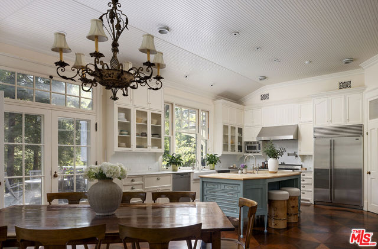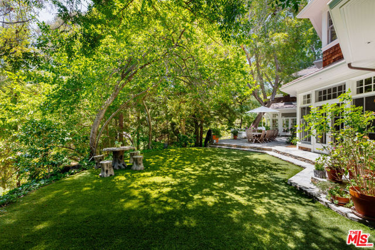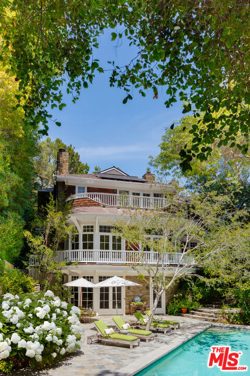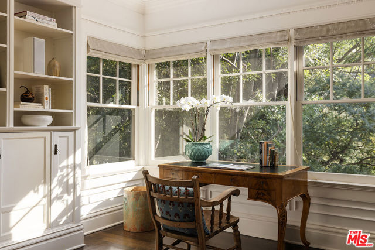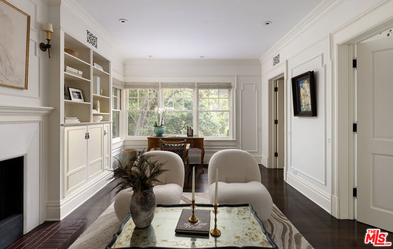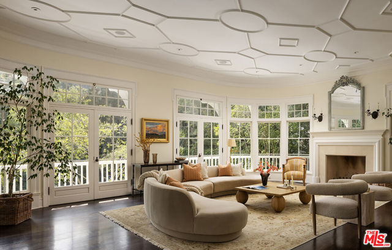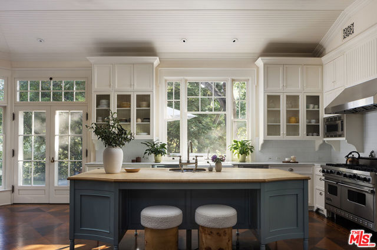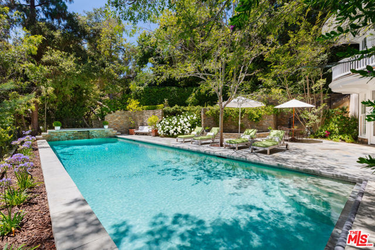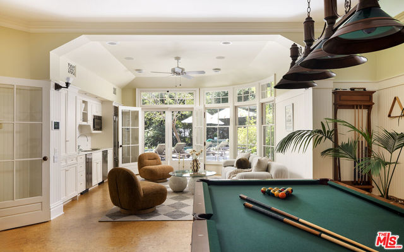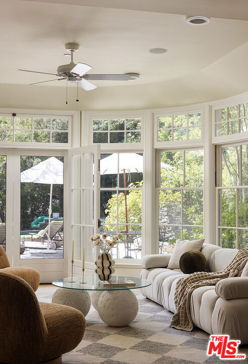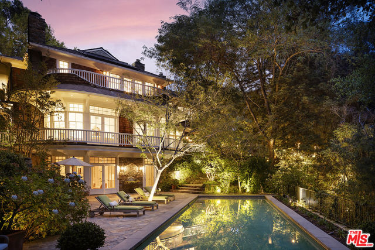2041 MANDEVILLE CANYON ROAD, LOS ANGELES CA 90049
- 6 beds
- 7.00 baths
- 10,595 sq.ft.
- 40,961 sq.ft. lot
Property Description
In beautiful lower Mandeville Canyon rests a magical gated private compound, hidden from the street and nestled up a long, tree-lined tranquil driveway. Situated on nearly one acre of lush grounds decorated by blossoming hydrangeas, cascading wisteria, and swaying trees, this rare find was designed by architect Lise Claiborne Matthews, AIA, ASID, and has never been on the market. Once the site of a historical botanical garden, the property spans two verdant parcels, fully encircled by beautiful mature trees for complete privacy. The enchanting facade opens to interiors that blend elegance and warmth, with soaring ceilings, curved glass windows, French doors at nearly every turn, and exquisite custom millwork throughout. Inside, the open-concept design encourages effortless entertaining. Guests are immediately met with a feeling of grand scale and sophistication, as they enter through the foyer and are met with the elegant dining room and formal living room with high architecturally custom-designed ceilings, functional curved glass windows, and anchored by a marble fireplace. Gorgeous greenery and filtered light is to be admired from every window of this stunning home. The living area features a cozy step-down family room with a media center and fireplace, while the chef's kitchen is equipped with a butcher-block island, three sinks, Viking range, Sub-Zero refrigeration, dual Miele dishwashers, and a pantry. A sunlit informal dining area and tranquil sunroom offer a serene setting for coffee, reading, or admiring the surrounding gardens. For grand occasions, the formal living room and dining room provide elegant settings for hosting gatherings, celebrations, and memorable evenings. The balance of the main floor contains an elegant guest suite, a large study, and a sixth bedroom. The expansive primary suite includes a sitting room, custom niches, French doors to a private balcony, and a spa-like bath with marble dual-sink vanity, oversized steam rainwater shower, soaking tub, dual water closets, dressing are, and two walk-in closets. Secondary bedrooms are spacious and full of charm, offering tranquil views of greenery and light throughout. On the recreational level, one would find an entertainment and wellness space with kitchenette, billiards room, sauna, cinema, gym, wine cellar, and a soundproof playroom, along with a light-filled atrium. Outside, the resort-style amenities include a sparkling 50-foot saltwater pool, meditation garden, koi pond, grassy lawn, patios, and lounging decks. Ample space allows for future additions such as a play area or sport court. Completing the estate is a three-car garage, a large fully functional gym or potential ADU, a large motor court, and additional parking accommodating twelve-plus vehicles. Offered furnished or unfurnished, this rare retreat is just minutes from Brentwood, Santa Monica, Pacific Palisades, and all the conveniences of the Westside, yet feels worlds away.
Listing Courtesy of Sally Forster Jones, Compass
Interior Features
Use of this site means you agree to the Terms of Use
Based on information from California Regional Multiple Listing Service, Inc. as of October 30, 2025. This information is for your personal, non-commercial use and may not be used for any purpose other than to identify prospective properties you may be interested in purchasing. Display of MLS data is usually deemed reliable but is NOT guaranteed accurate by the MLS. Buyers are responsible for verifying the accuracy of all information and should investigate the data themselves or retain appropriate professionals. Information from sources other than the Listing Agent may have been included in the MLS data. Unless otherwise specified in writing, Broker/Agent has not and will not verify any information obtained from other sources. The Broker/Agent providing the information contained herein may or may not have been the Listing and/or Selling Agent.


