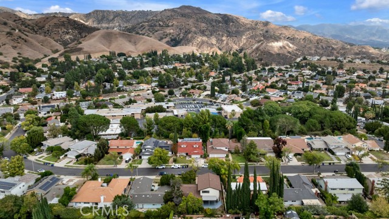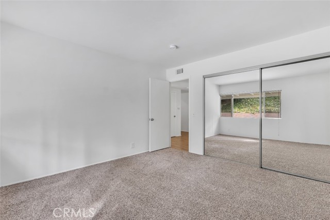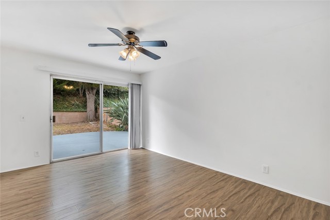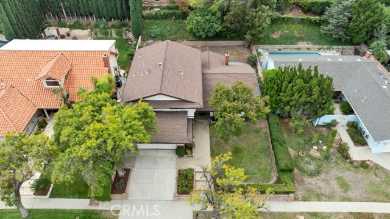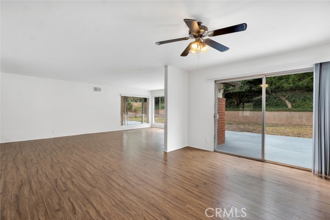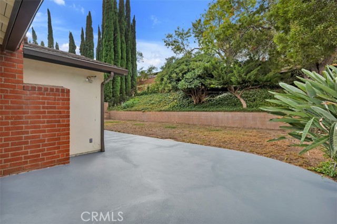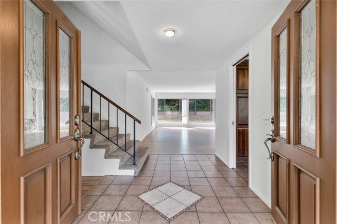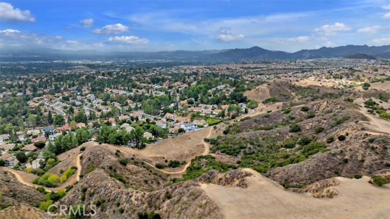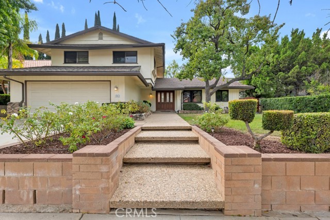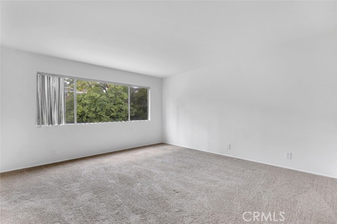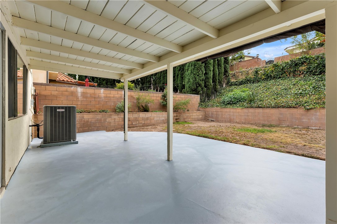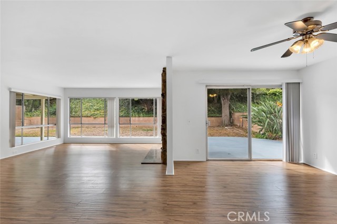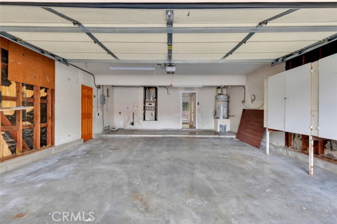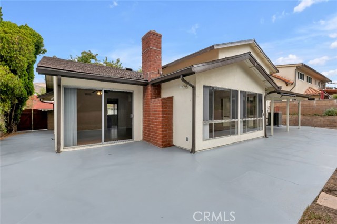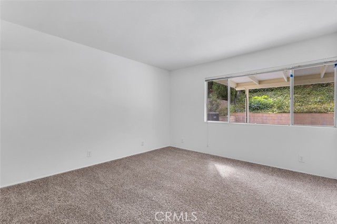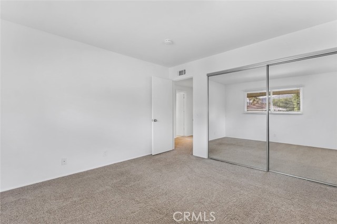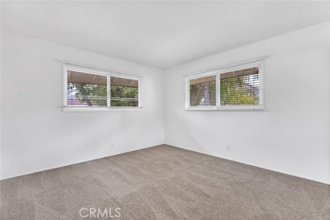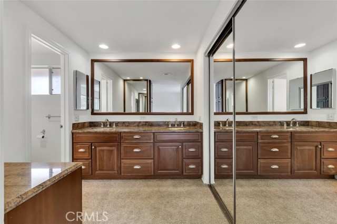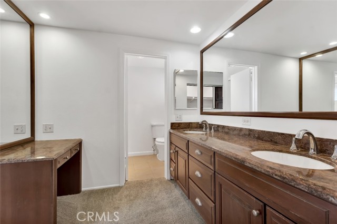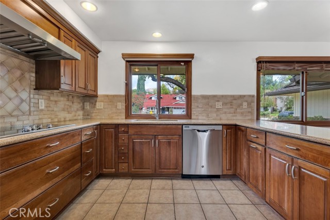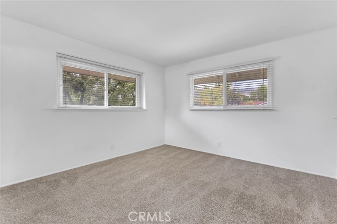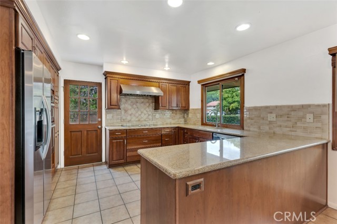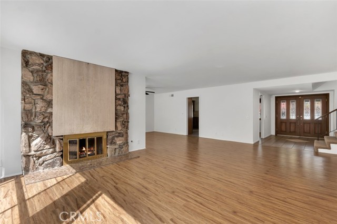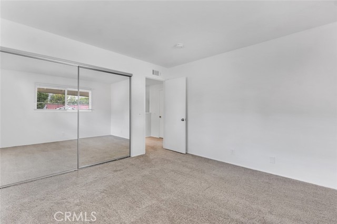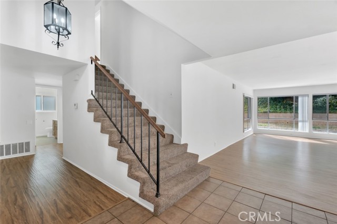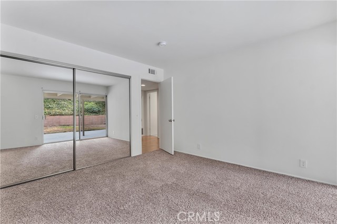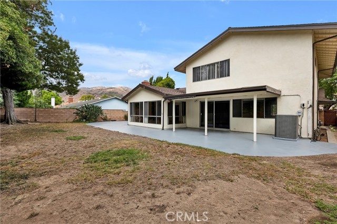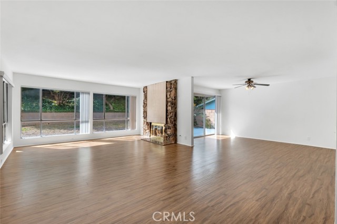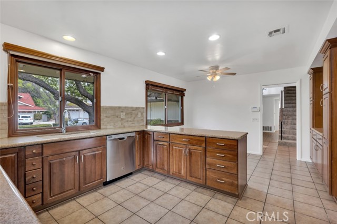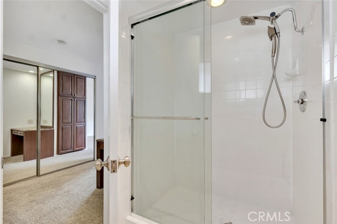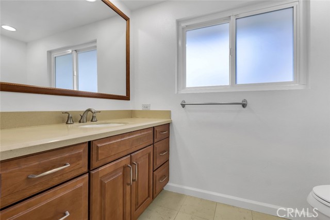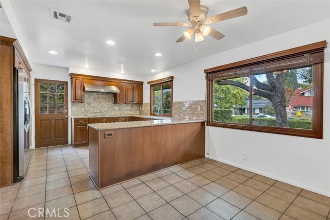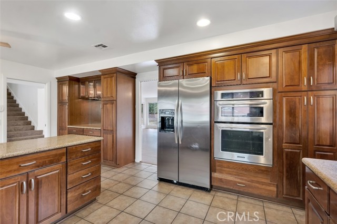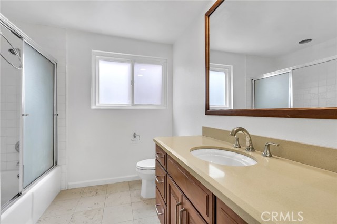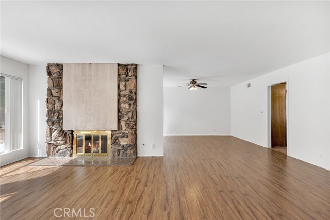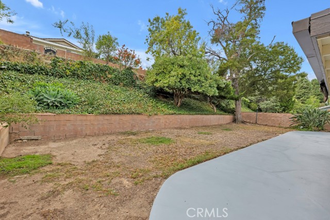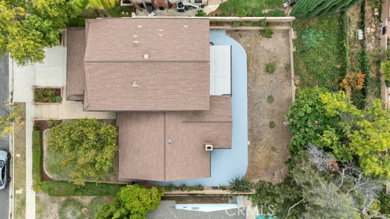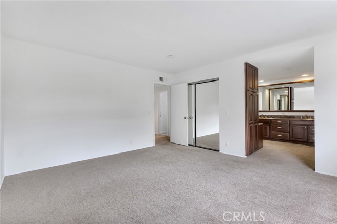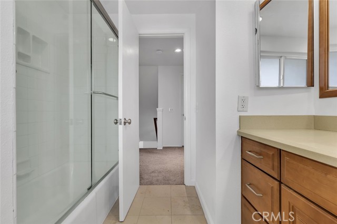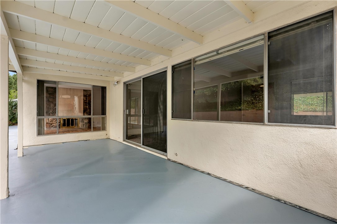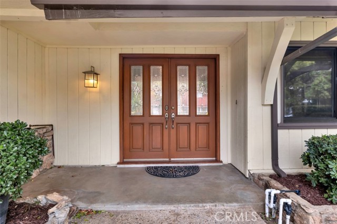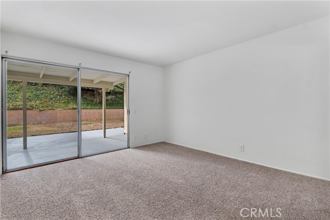19034 KILLOCH WAY, PORTER RANCH CA 91326
- 5 beds
- 3.00 baths
- 2,450 sq.ft.
- 8,051 sq.ft. lot
Property Description
Wonderful 5-bed, 3-bath home with 2,450 sq ft of living space, perfectly positioned in a desirable neighborhood with a stunning mountain backdrop. Great curb appeal with distinctive wood siding and stone details, lush green lawn, hedge borders, and mature shade trees. A welcoming double-door entry, accented by decorative glass, opens to a formal tiled entryway with decorative tile rug. The interior is freshly painted throughout and sets a bright and move-in-ready tone. A large, open-plan living space is filled with natural light from floor-to-ceiling windows while a statement fireplace anchors the generous living room, which flows effortlessly into the adjacent dining area with a glass slider that leads to the backyard. The kitchen combines classic function with modern updates and an inviting atmosphere, offering granite counters, a tile backsplash, and stainless-steel appliances including a built-in oven and microwave, and a cozy breakfast nook for informal dining. Two downstairs bedrooms, which share a well-appointed full bath, both with mirrored closets, one with a glass slider out back, offer flexibility, creating opportunities for a home office, guest suite, or conversion into a spacious den or bonus room. Upstairs, the primary suite features dual closets, an en-suite ¾ bath with dual sinks, a separate vanity area, and a tiled shower. Two additional good-sized bedrooms with mirrored closets share a full hall bath. Outside, the yard makes the most of the over 8000 sq ft lot with a wide concrete patio, a covered seating area, and an expansive lawn bordered by mature landscaping, creating a perfect canvas for outdoor gatherings or personalization. The home boasts an attached 2-car garage, with brand new garage door opener and laundry hookups. Well situated in the foothills of Porter Ranch, near highly rated schools, parks and natural spaces, shopping, dining, and entertainment. Don’t miss out on this home with exceptional potential in an outstanding setting.
Listing Courtesy of Stephanie Vitacco, Equity Union
Interior Features
Exterior Features
Use of this site means you agree to the Terms of Use
Based on information from California Regional Multiple Listing Service, Inc. as of October 24, 2025. This information is for your personal, non-commercial use and may not be used for any purpose other than to identify prospective properties you may be interested in purchasing. Display of MLS data is usually deemed reliable but is NOT guaranteed accurate by the MLS. Buyers are responsible for verifying the accuracy of all information and should investigate the data themselves or retain appropriate professionals. Information from sources other than the Listing Agent may have been included in the MLS data. Unless otherwise specified in writing, Broker/Agent has not and will not verify any information obtained from other sources. The Broker/Agent providing the information contained herein may or may not have been the Listing and/or Selling Agent.

