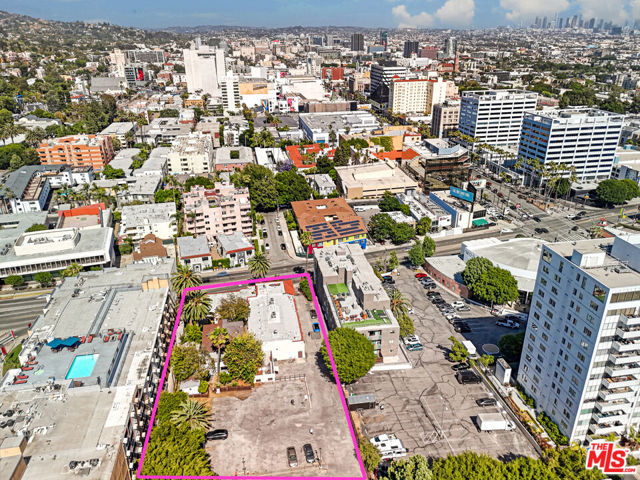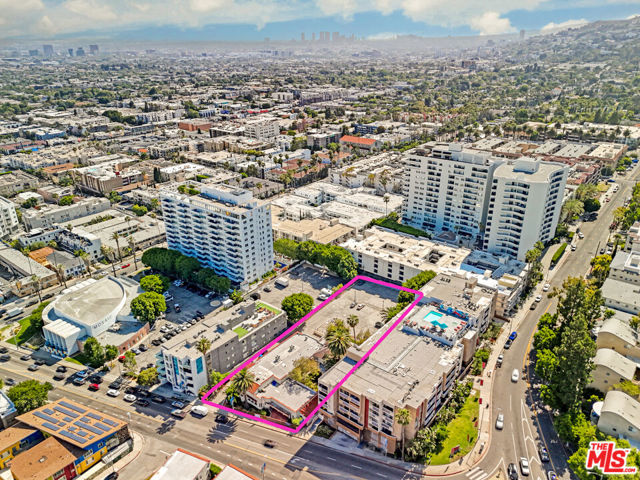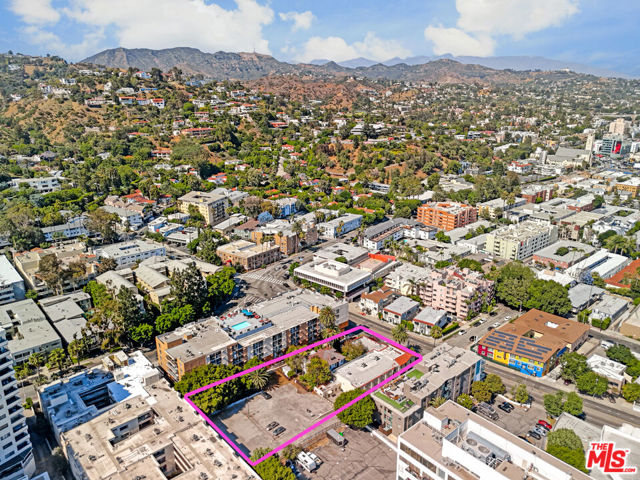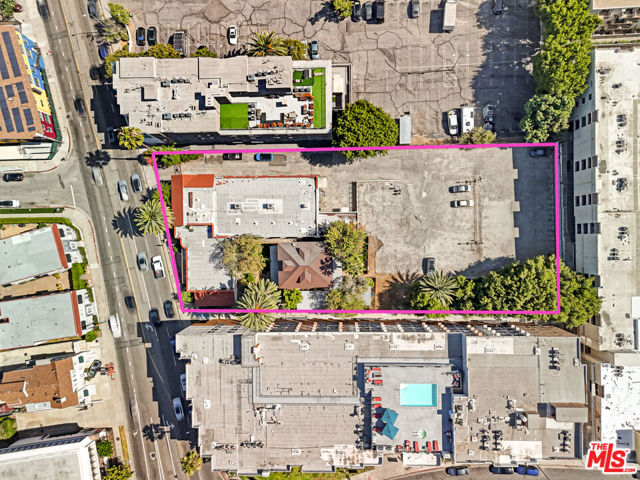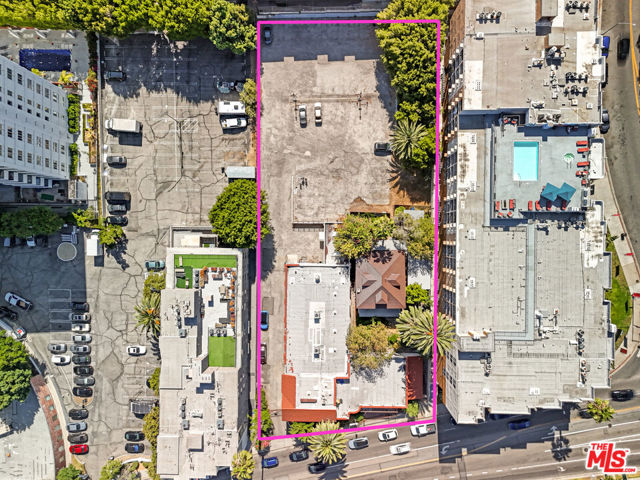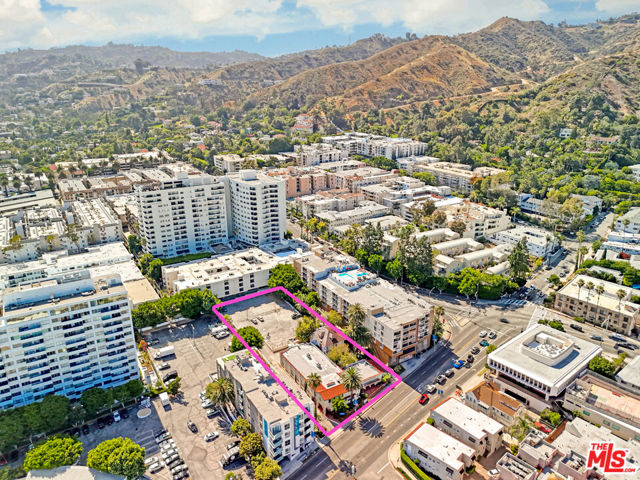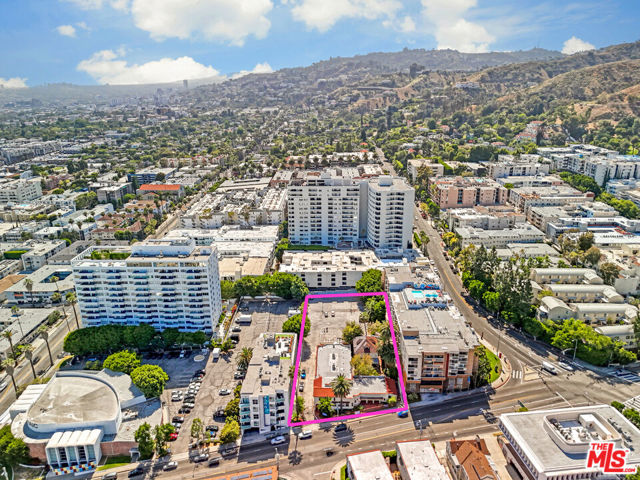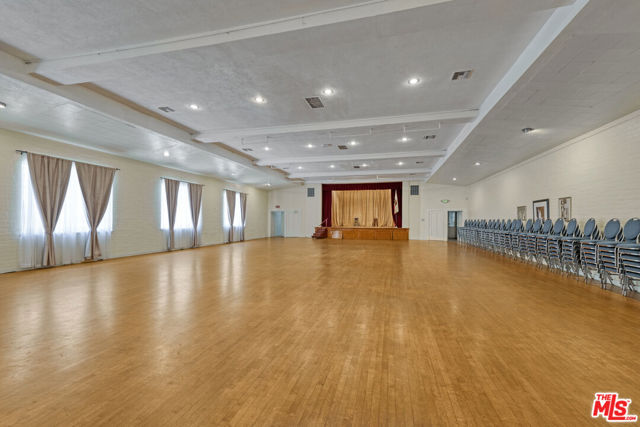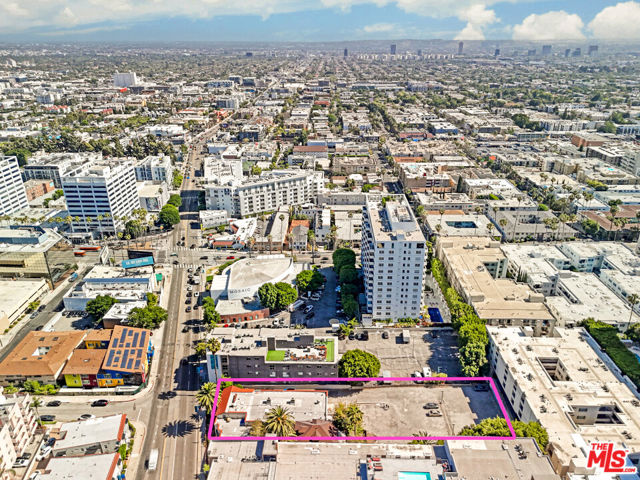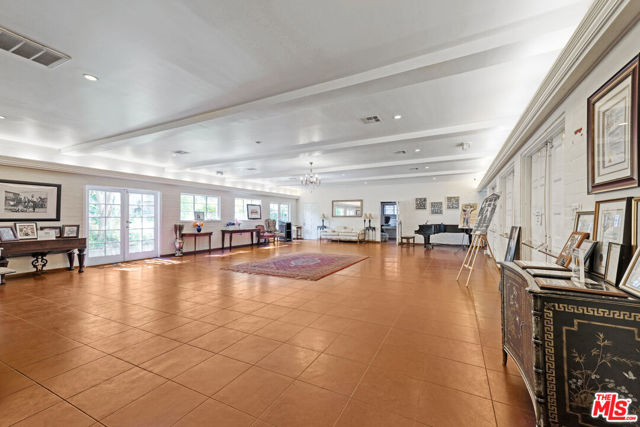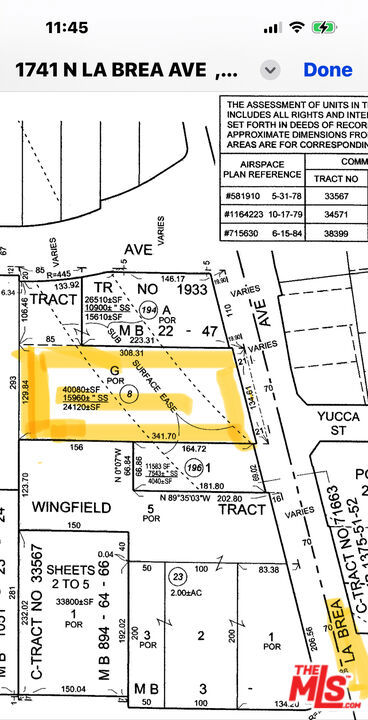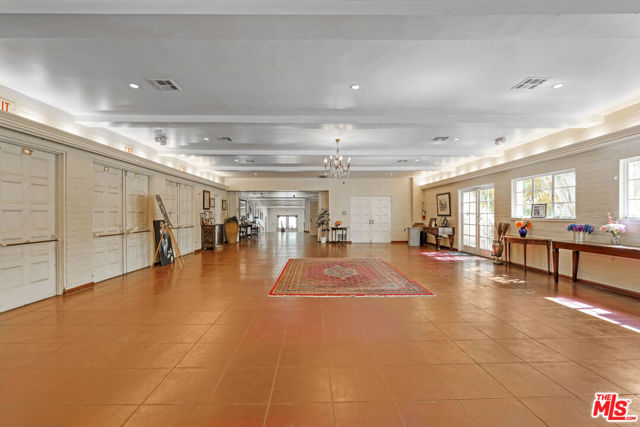1741 N LA BREA AVENUE, LOS ANGELES CA 90046
- 40,096 sq.ft. lot
Property Description
FOR SALE | PRIME HOLLYWOOD DEVELOPMENT SITE 1741-1751 N. La Brea Avenue, Los Angeles, CA. Seller wants to see offers now!!!! Don't be shy write the deal. Priced to Sell Immediate Opportunity All offers will be reviewed promptly. Rare opportunity to acquire a highly visible development site in the heart of Hollywood. Submit your offer today before it's gone. Property Highlights* Total Site Area: 0.92 acres (over 40,000 SF of land)* Zoning: LAR3* Existing Improvements: Approx. 9,000+ SF building featuring: Ballroom (legal capacity 300) Outer Lounge (capacity 150) Full Commercial Kitchen, Gated Parking Lot with 100 spaces (potential EV charging site)* Ideal Uses: Wedding venue, nightclub, restaurant, or redevelopment site Development Potential Outstanding opportunity for multifamily, mixed-use, or boutique hotel development. Flat, buildable parcel with wide La Brea frontage. The property is surrounded by major entertainment studios, restaurants, retail, and new residential projects. Prime Hollywood Location, Located just north of Hollywood Boulevard and steps from:* Hollywood Walk of Fame* Dolby Theatre* TCL Chinese Theatre* Hollywood & La Brea Shopping and Entertainment Complex This is one of the most visible and sought-after corners in Hollywood. Opportunities like this are rare priced for immediate sale.
Listing Courtesy of Mitchell Bravo, Keller Williams Encino/Sherman Oaks
Use of this site means you agree to the Terms of Use
Based on information from California Regional Multiple Listing Service, Inc. as of December 14, 2025. This information is for your personal, non-commercial use and may not be used for any purpose other than to identify prospective properties you may be interested in purchasing. Display of MLS data is usually deemed reliable but is NOT guaranteed accurate by the MLS. Buyers are responsible for verifying the accuracy of all information and should investigate the data themselves or retain appropriate professionals. Information from sources other than the Listing Agent may have been included in the MLS data. Unless otherwise specified in writing, Broker/Agent has not and will not verify any information obtained from other sources. The Broker/Agent providing the information contained herein may or may not have been the Listing and/or Selling Agent.

