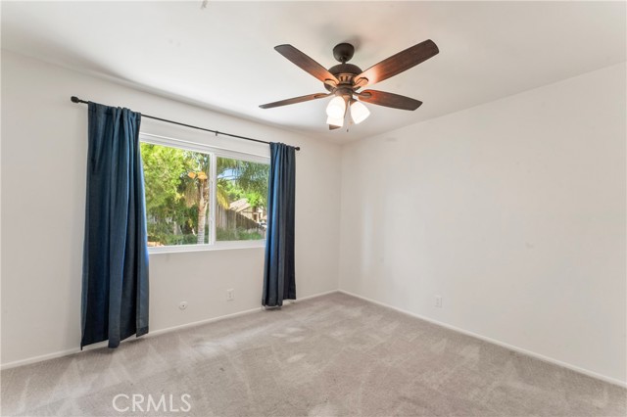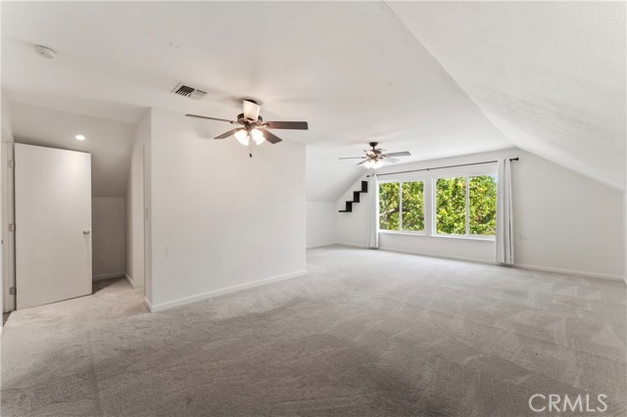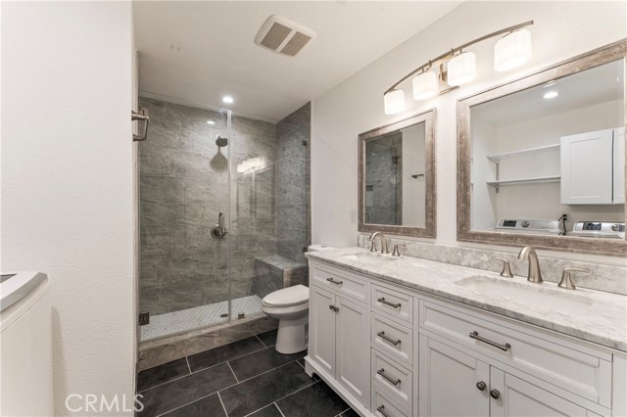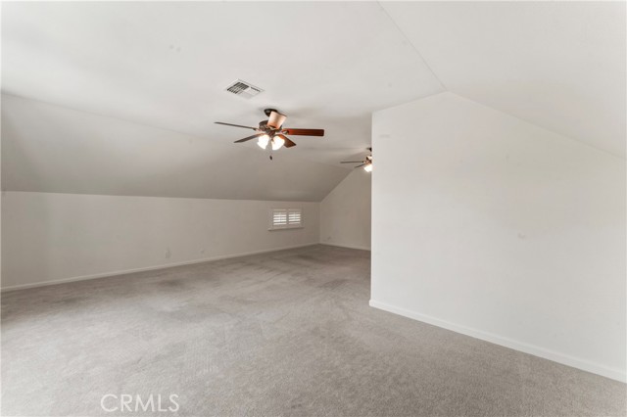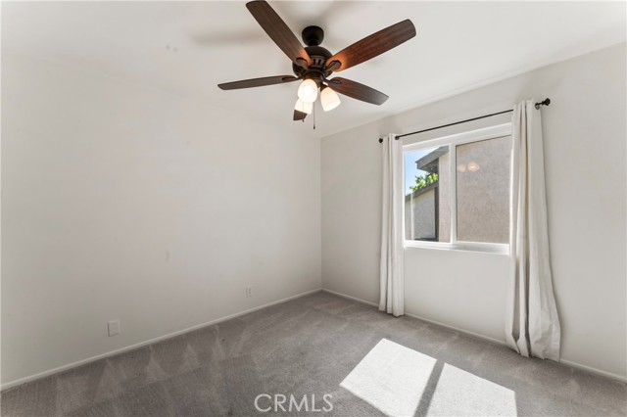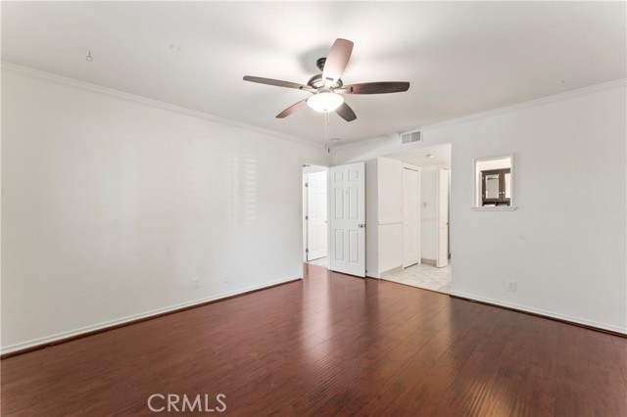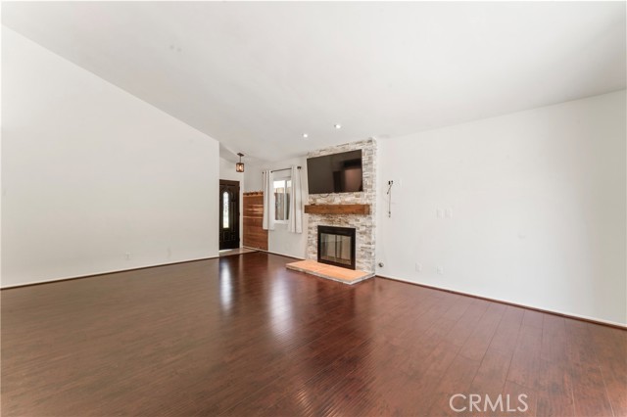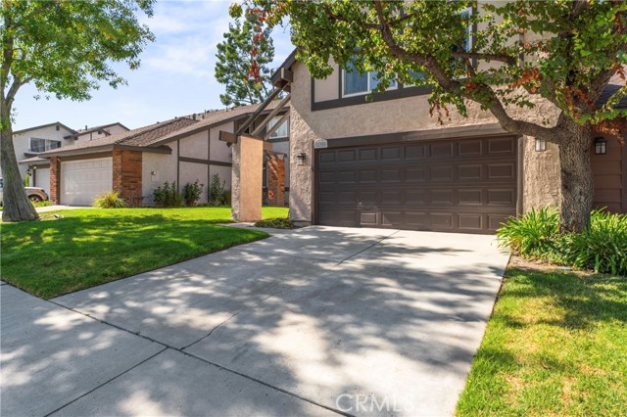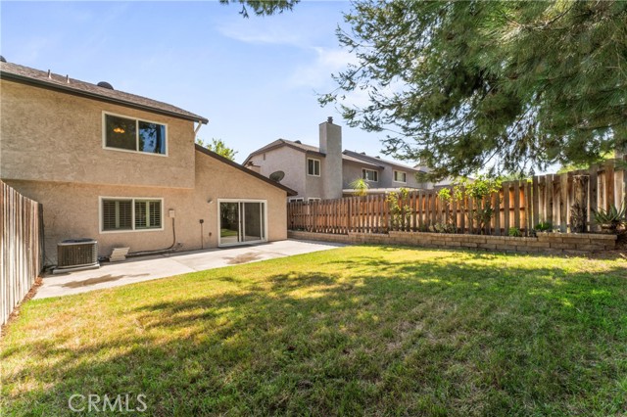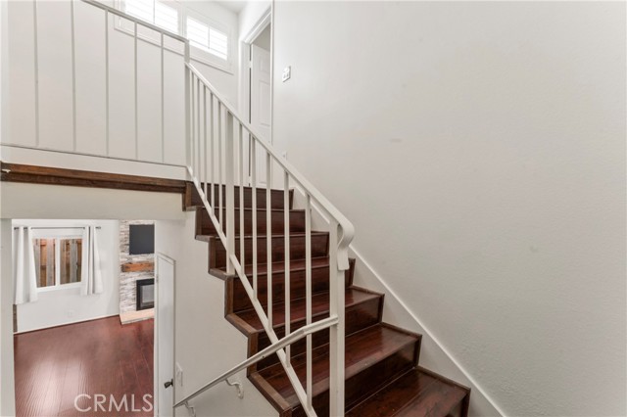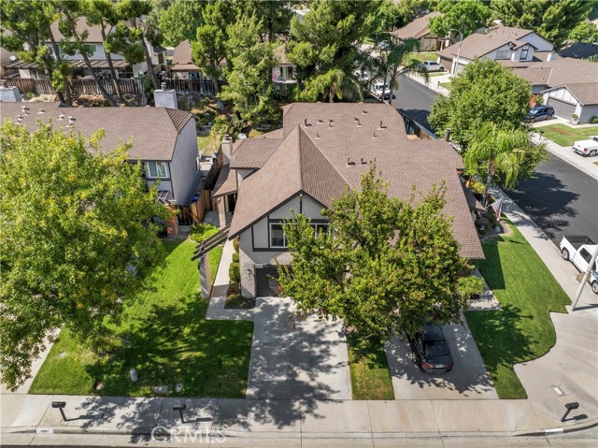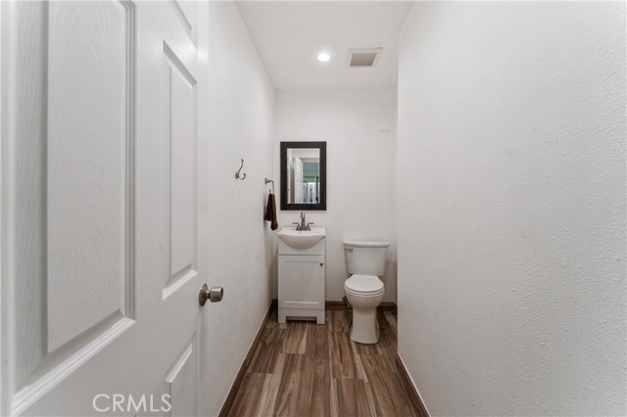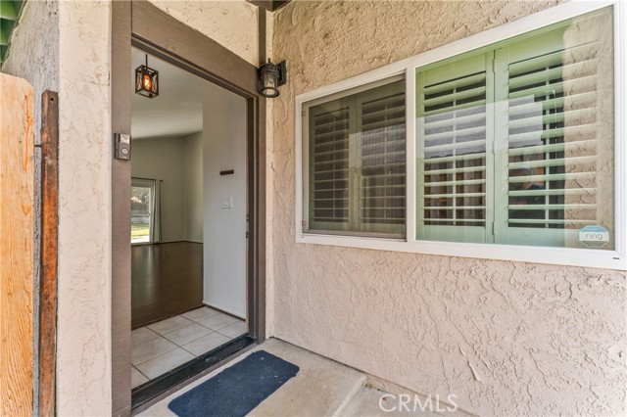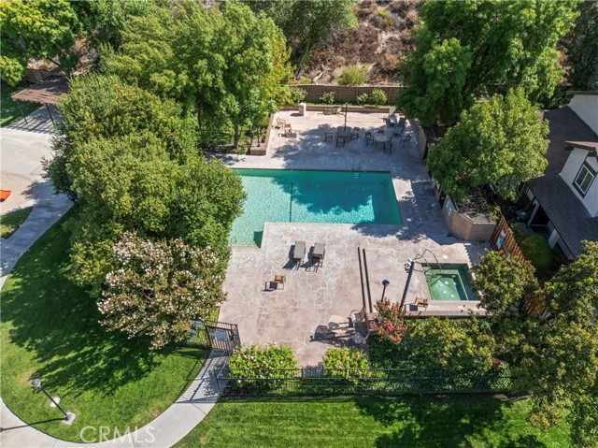16905 SHINEDALE DRIVE, CANYON COUNTRY CA 91387
- 4 beds
- 3.50 baths
- 2,050 sq.ft.
- 8,361 sq.ft. lot
Property Description
Discover this beautifully designed 4-bedroom, 3 1/2 bathroom home nestled on a peaceful cul-de-sac in one of Santa Clarita's most desirable neighborhoods. With over 2,000 sq ft of well-appointed living space, this residence is ideal for families, multi-generational living, or anyone seeking comfort, space, and a sense of community. Step inside to find a spacious great room that flows effortlessly into the dining and kitchen areas, perfect for entertaining or relaxing. The first-floor bedroom and full bath provide a convenient option for multi-generational living, ideal for guests or extended family. Upstairs, the luxurious primary suite features a retreat and a bonus area, offering the perfect space for a home office, nursery, or private sitting area. Two additional generously sized secondary bedrooms complete the upstairs layout, providing ample space for family members or guests. The upstairs laundry room has been installed, rather than in the garage, as in other homes in this neighborhood, offering true convenience. The private backyard offers a tranquil outdoor space, ready for your vision, whether it's for outdoor dining, gardening, adding a play area, or a spa. This home is ideally located within walking distance to community parks, recreational facilities, and award-winning schools. Nearby highlights include: • The new Sand Canyon Plaza features Sprouts Farmers Market, Starbucks, and other boutique retailers. • Vista Canyon Development is a vibrant new community featuring restaurants, offices, and lush green spaces. • Easy access to the Metrolink station, major freeways, and public services—making commuting a breeze. Enjoy all the charm and convenience Santa Clarita has to offer in this move-in-ready home, which seamlessly blends suburban peace with modern accessibility. This home combines comfortable living with versatile spaces and a prime location, making it a unique opportunity to enjoy!
Listing Courtesy of Penny Davis, Radius Agent Realty
Interior Features
Exterior Features
Use of this site means you agree to the Terms of Use
Based on information from California Regional Multiple Listing Service, Inc. as of September 14, 2025. This information is for your personal, non-commercial use and may not be used for any purpose other than to identify prospective properties you may be interested in purchasing. Display of MLS data is usually deemed reliable but is NOT guaranteed accurate by the MLS. Buyers are responsible for verifying the accuracy of all information and should investigate the data themselves or retain appropriate professionals. Information from sources other than the Listing Agent may have been included in the MLS data. Unless otherwise specified in writing, Broker/Agent has not and will not verify any information obtained from other sources. The Broker/Agent providing the information contained herein may or may not have been the Listing and/or Selling Agent.





