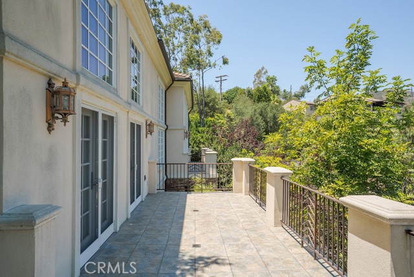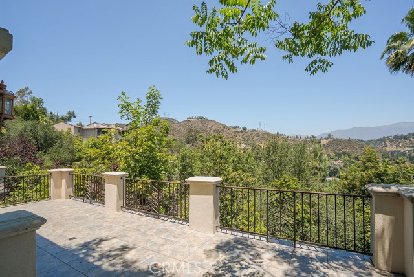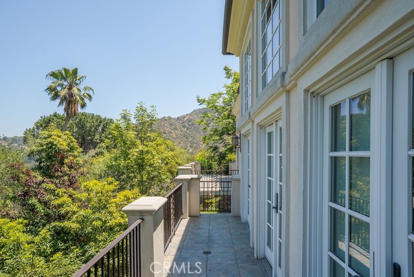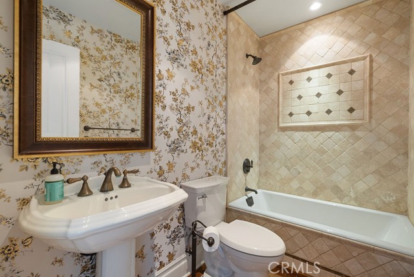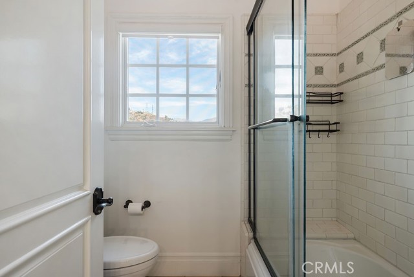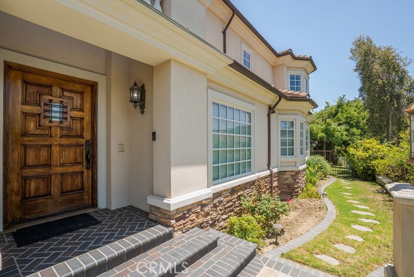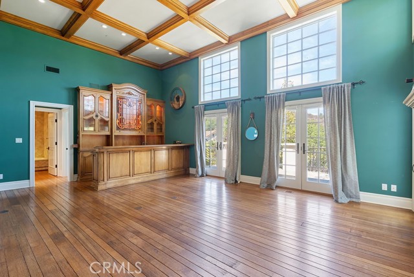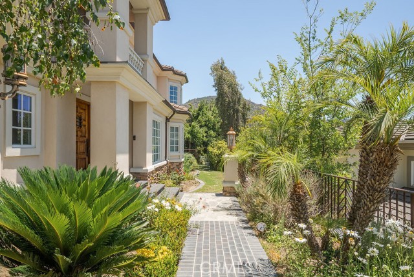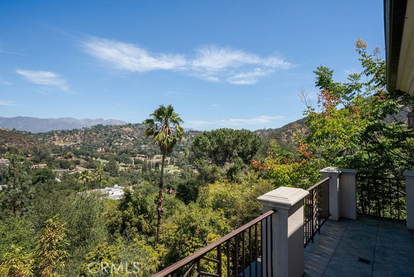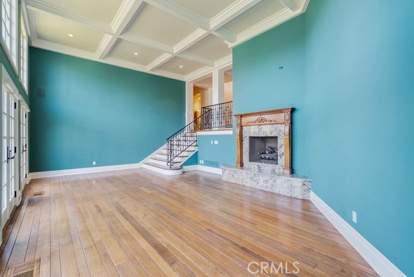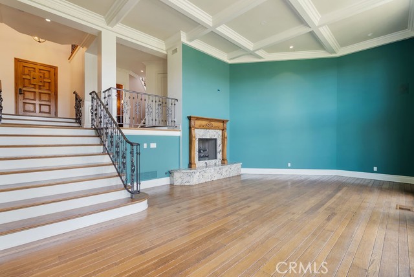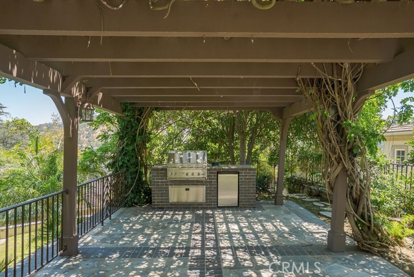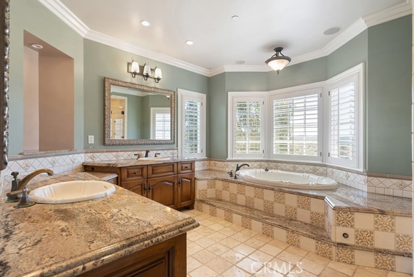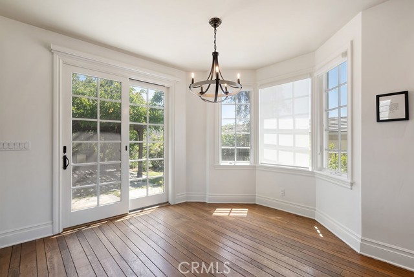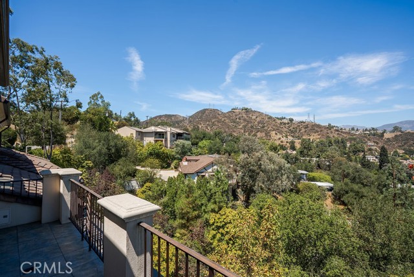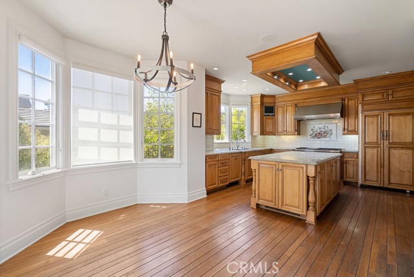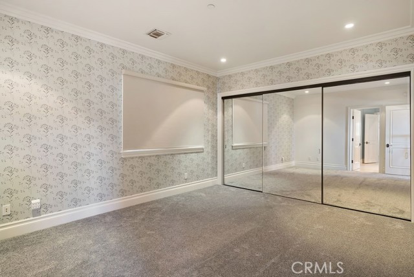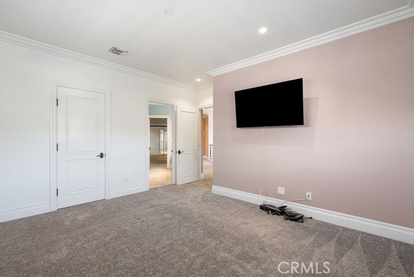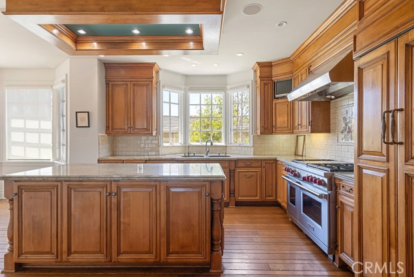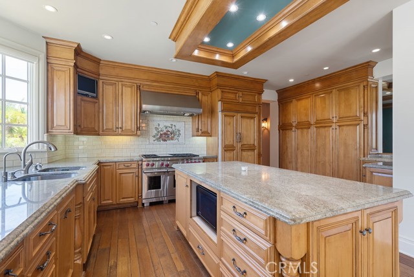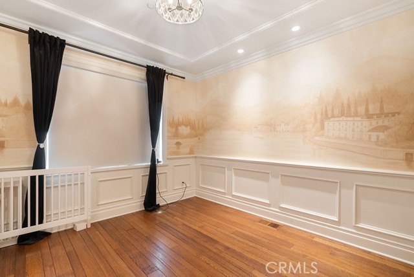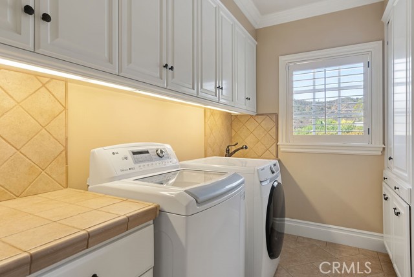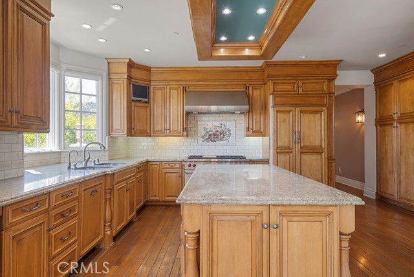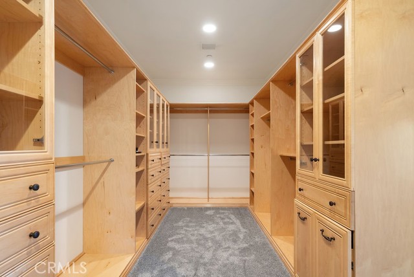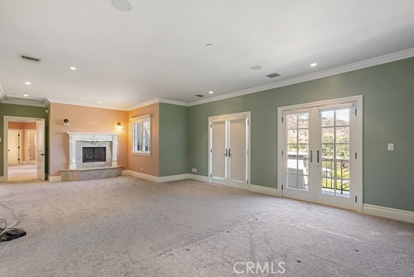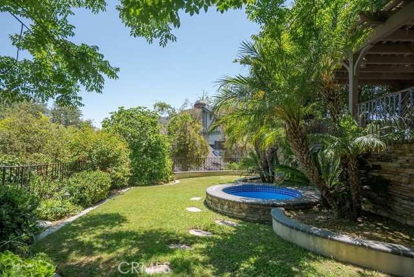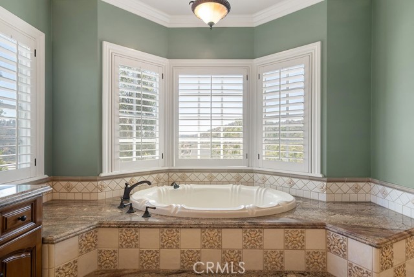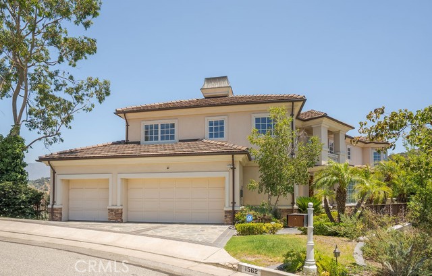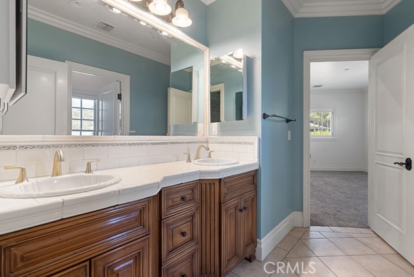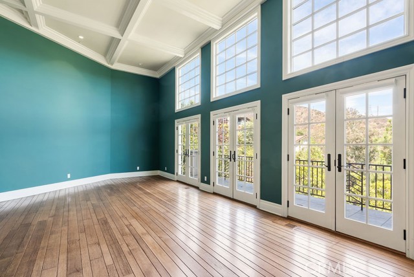1562 ARUNDLE PLACE, GLENDALE CA 91206
- 4 beds
- 4.00 baths
- 3,779 sq.ft.
- 20,634 sq.ft. lot
Property Description
Welcome to your private sanctuary in the hills! Situated in the highly desirable Chevy Chase Country Club community of Glendale, this almost 4,000 sq ft, custom-built 4 bedroom (plus an office that can be used as a 5th bedroom), 3.5 bathroom home is hitting the market for rent for the first time since being built in 2005. Walking in from the main entrance, you are greeted by a small foyer space and beautiful wooden flooring throughout the main level and a large powder room right off the entrance. Walking down you'll find a large Formal Living Room with 14 ft cathedral tray ceilings, fireplace and direct access to a private outdoor patio space with sprawling views of the Chevy Chase Community Hills. As you walk further down you arrive at a large private dining room and a gourmet kitchen with updated custom appliances, large center island and convenient breakfast nook. Directly across from the kitchen is a large formal Family Room featuring astoundingly high tray ceilings, large custom bar, fireplace and another direct access to a private outdoor patio. Moving down the hall you arrive at a large bedroom with a custom upgraded full bath off the hall. As you move to the second level of the home you will arrive at two oversized guest bedrooms with generous walk in closets and shared fully updated Jack and Jill full bathroom. At the furthest corner of the home, you arrive at the grand master bedroom featuring its' own private patio, a huge walk in closet with custom cabinetry, and a luxury spa-inspired master bathroom with large soaking tub, oversized walk in shower and premium custom finishes. This beautiful home has too many updates to mention with some notables being: Beautifully landscaped backyard with jacuzzi tub, custom lattice and patio with premium bbq grill and refrigerator. Sweeping views from every direction of the home. Electric window coverings for almost every window covering, Private storage access from backyard, custom 3 car garage with epoxy floors and air pressure outlets, upgraded carpeting and premium finishes throughout, just to name a few.
Listing Courtesy of MAY TSENG, Pinnacle Real Estate Group
Interior Features
Exterior Features
Use of this site means you agree to the Terms of Use
Based on information from California Regional Multiple Listing Service, Inc. as of August 22, 2025. This information is for your personal, non-commercial use and may not be used for any purpose other than to identify prospective properties you may be interested in purchasing. Display of MLS data is usually deemed reliable but is NOT guaranteed accurate by the MLS. Buyers are responsible for verifying the accuracy of all information and should investigate the data themselves or retain appropriate professionals. Information from sources other than the Listing Agent may have been included in the MLS data. Unless otherwise specified in writing, Broker/Agent has not and will not verify any information obtained from other sources. The Broker/Agent providing the information contained herein may or may not have been the Listing and/or Selling Agent.

