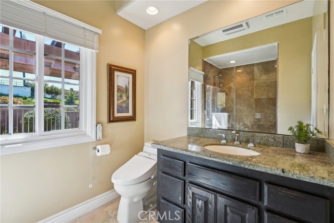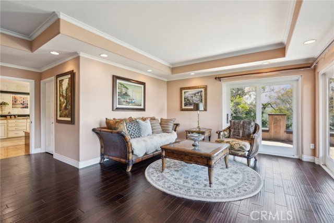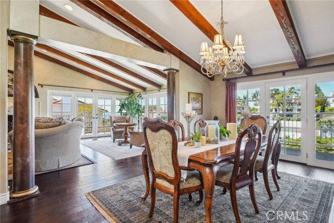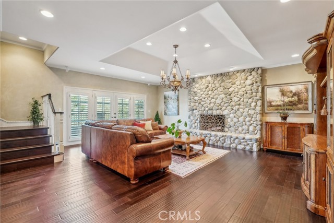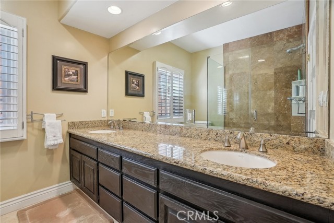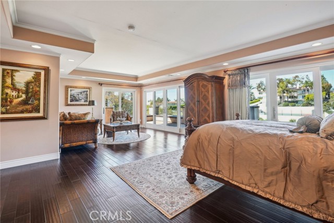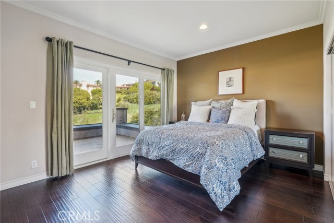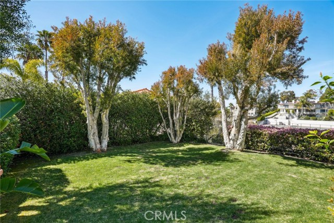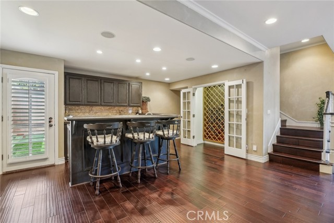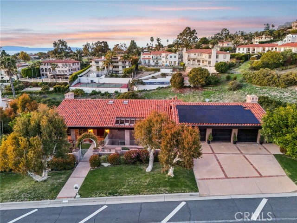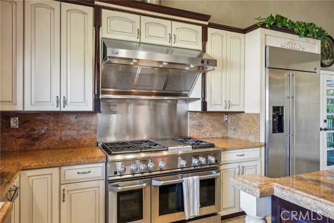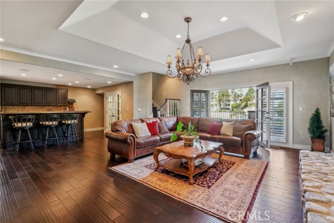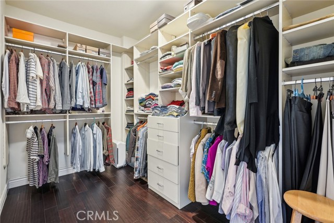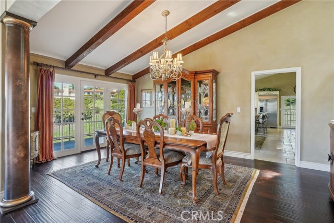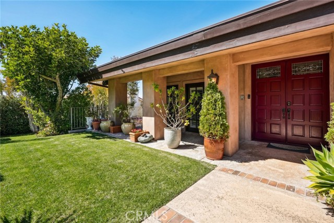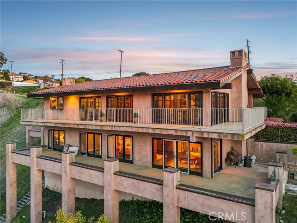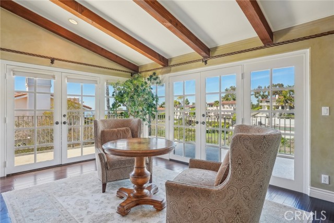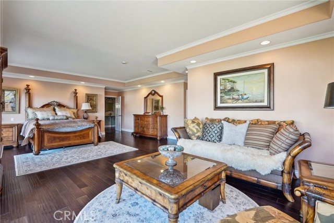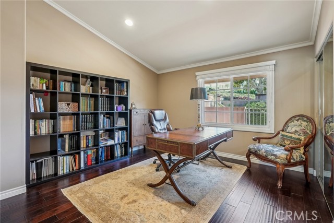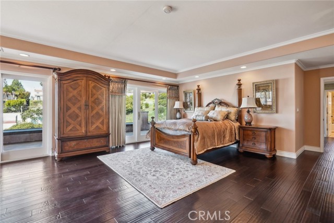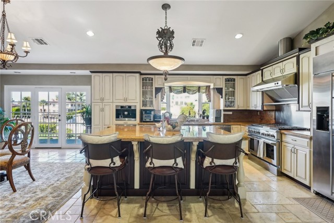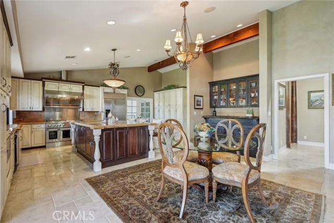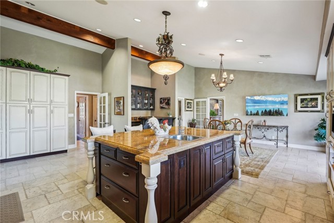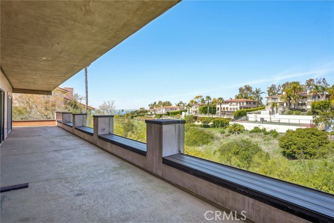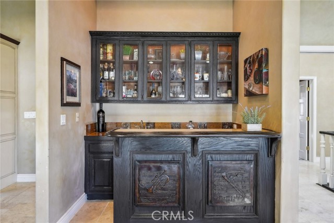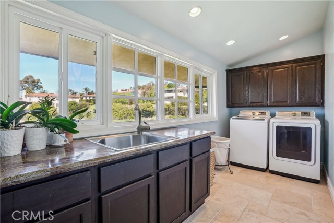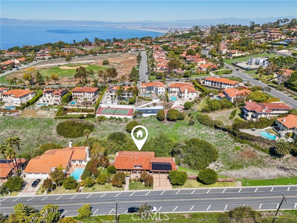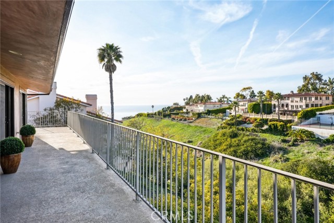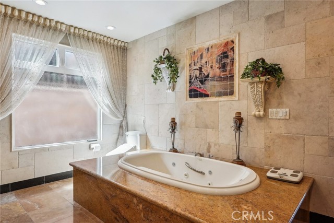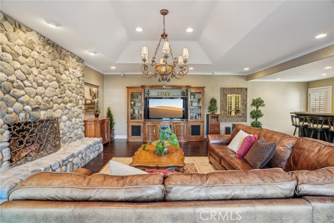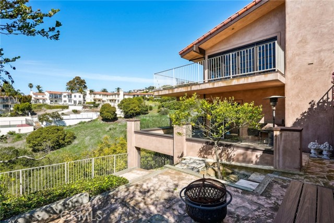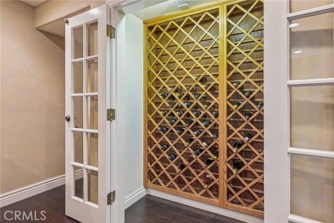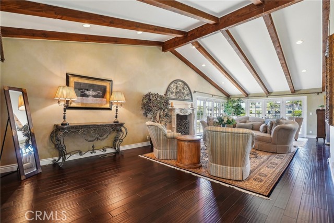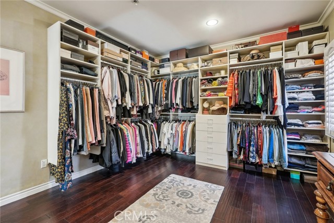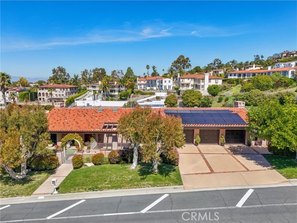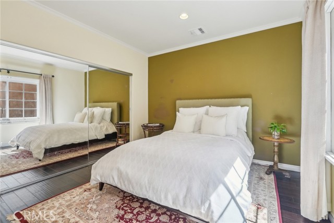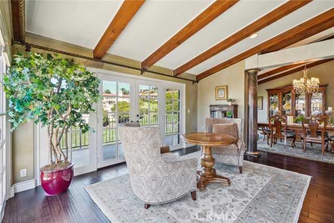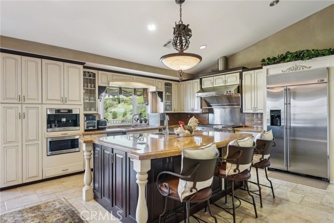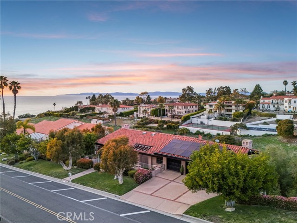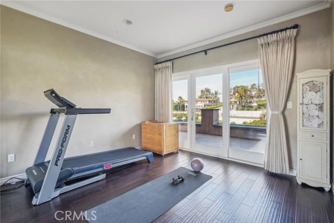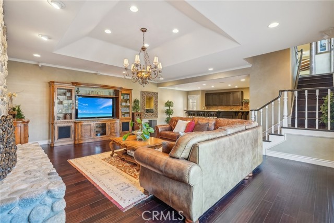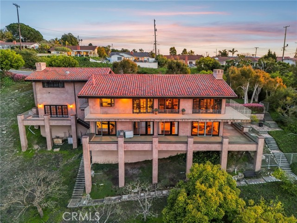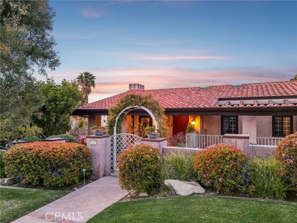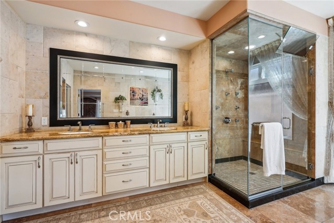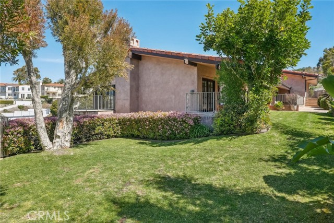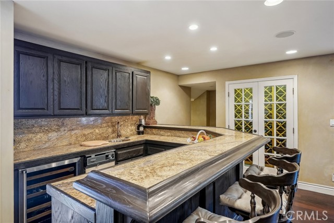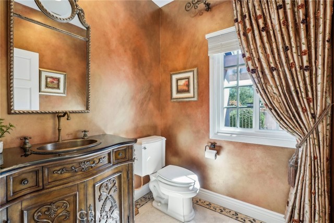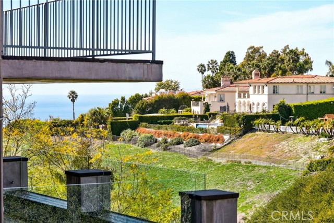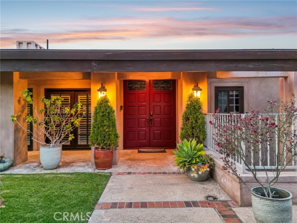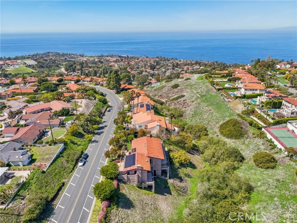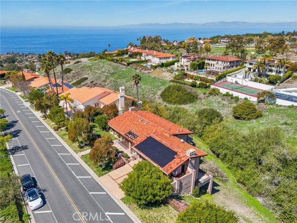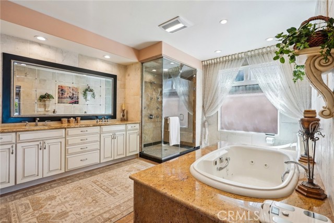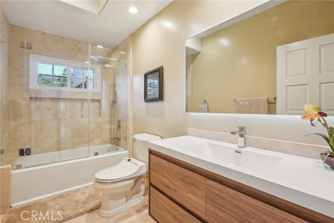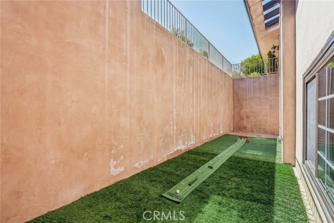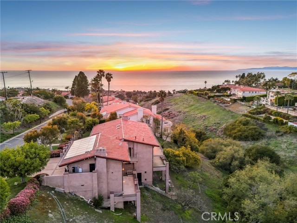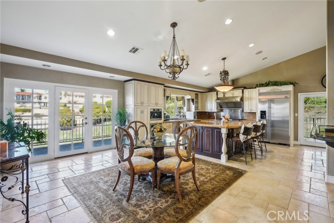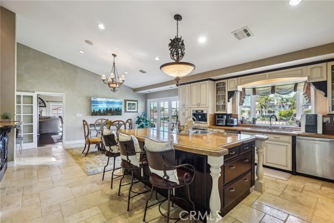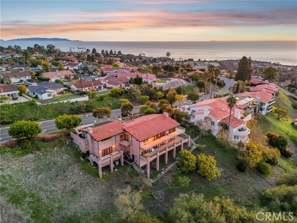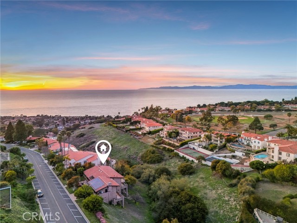1547 VIA CORONEL, PALOS VERDES ESTATES CA 90274
- 5 beds
- 4.50 baths
- 5,370 sq.ft.
- 16,651 sq.ft. lot
Property Description
A Mediterranean Masterpiece with Views That Steal the Show. Welcome to 1547 Via Coronel, where timeless elegance meets out-of-this-world views and trust us, the photos don’t do it justice. Perched in one of Palos Verdes Estates’ most coveted enclaves, this showstopper isn’t just a home—it’s a front-row seat to sweeping ocean, canyon, and coastline vistas that stretch endlessly toward Malibu. Spanning an impressive 5,370 sq ft on a private 16,651 sq ft lot, this estate was designed for those who appreciate grandeur, privacy, and a touch of everyday indulgence. With no neighbors on one side and direct canyon access, you get all the serenity of nature with the convenience of city life just minutes away. Step Inside & Prepare to Be Wowed. From the moment you enter through grand double doors, you’re greeted by soaring beamed ceilings, warm hardwood floors, and elegant pillars that set the tone for the architectural beauty ahead. The vaulted-ceiling living room, formal dining area, and stone-clad fireplaces create an inviting ambiance, while wraparound balconies and massive picture windows ensure the views are always the star of the show. And then there’s the chef’s kitchen—a true masterpiece with an oversized island, professional-grade Viking appliances, built-in espresso machine, dual ovens, dual sinks, and a full wet bar. Whether you’re hosting a dinner party or just perfecting your morning latte, this space was designed to impress. A Layout That Adapts to Every Occasion Downstairs, the home continues to deliver with an entertainment-ready family room featuring a dramatic tray ceiling, a cozy stone fireplace, a kitchenette wet bar, and a private wine cellar. Three additional bedrooms (two with direct deck access) complete this level—bringing the outside in at every opportunity. But the real crown jewel? The primary suite. With three sets of sliding doors opening to jaw dropping ocean and canyon views, two massive walk-in closets, and a spa-inspired marble bath with dual vanities, a jetted soaking tub, and a glass walk-in shower, this retreat was designed for ultimate relaxation. Modern Perks & Unbeatable Location. Beyond the luxury, this home is packed with practical perks: solar panels, an EV charger, a three-car garage, and a gated front & side yard perfect for pets or little ones. And with top-rated schools and pristine beaches nearby, this is more than a dream home—it’s a lifestyle move. Fair warning: once you step inside, you won’t want to leave.
Listing Courtesy of Edward Kaminsky, eXp Realty of California, Inc
Interior Features
Exterior Features
Use of this site means you agree to the Terms of Use
Based on information from California Regional Multiple Listing Service, Inc. as of May 31, 2025. This information is for your personal, non-commercial use and may not be used for any purpose other than to identify prospective properties you may be interested in purchasing. Display of MLS data is usually deemed reliable but is NOT guaranteed accurate by the MLS. Buyers are responsible for verifying the accuracy of all information and should investigate the data themselves or retain appropriate professionals. Information from sources other than the Listing Agent may have been included in the MLS data. Unless otherwise specified in writing, Broker/Agent has not and will not verify any information obtained from other sources. The Broker/Agent providing the information contained herein may or may not have been the Listing and/or Selling Agent.

