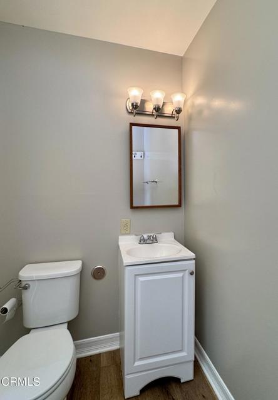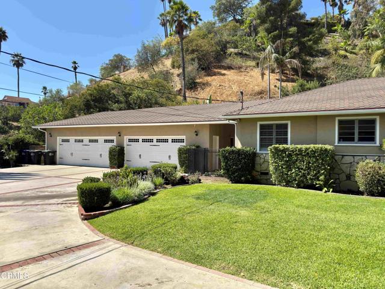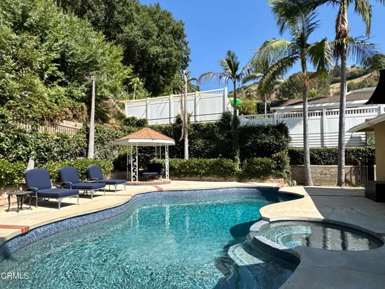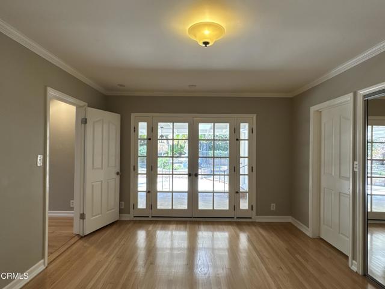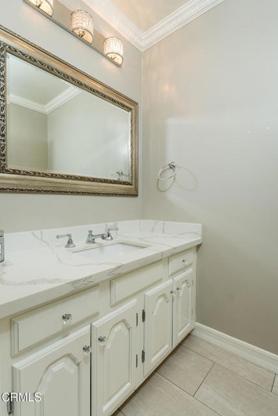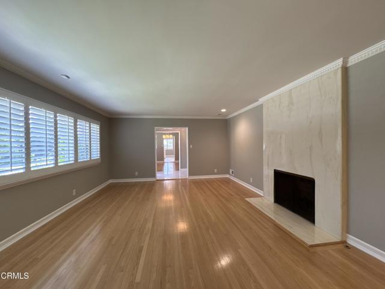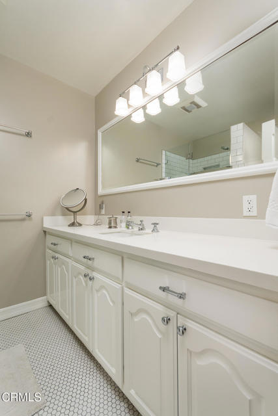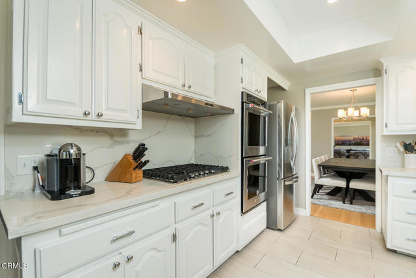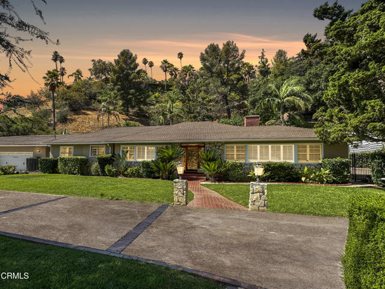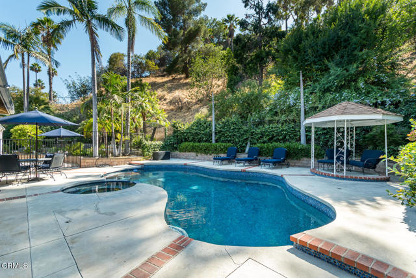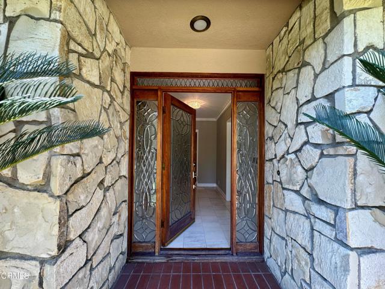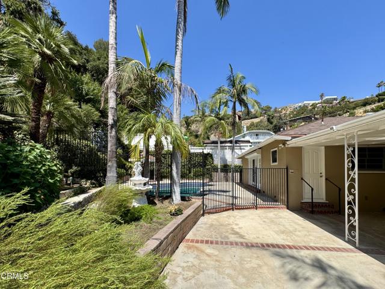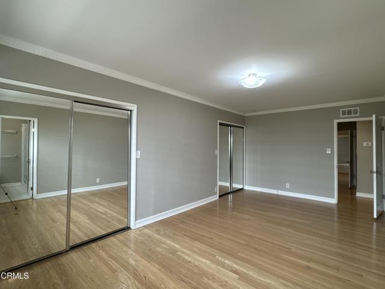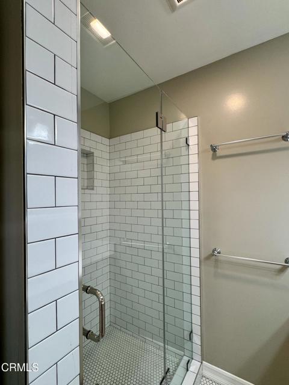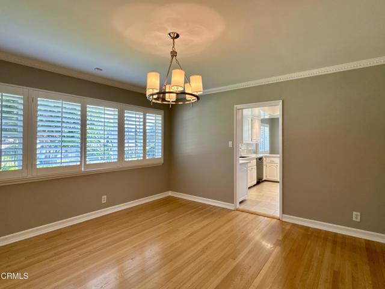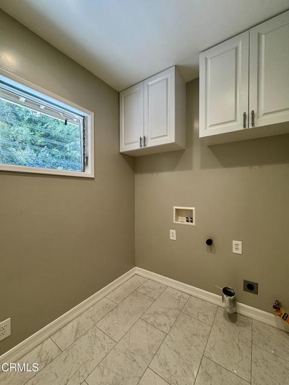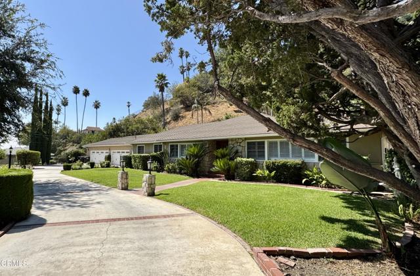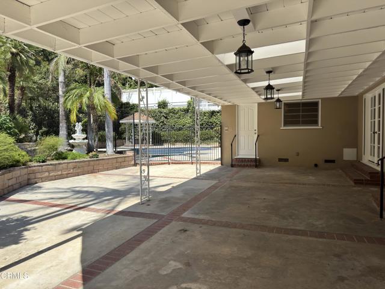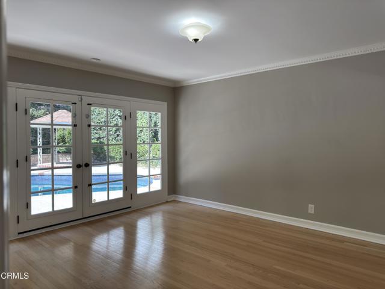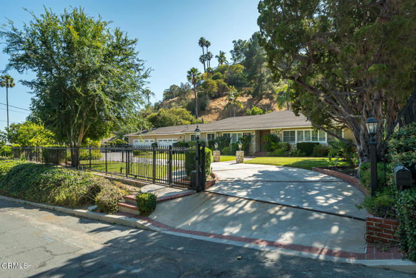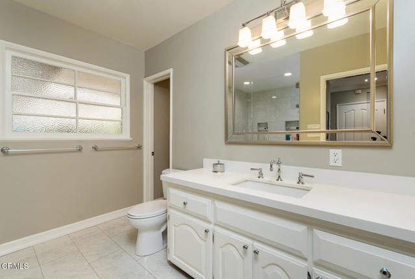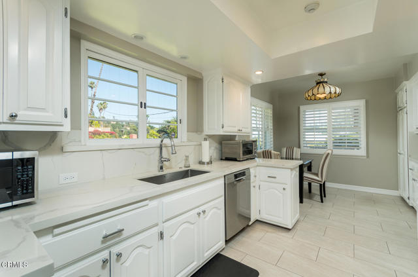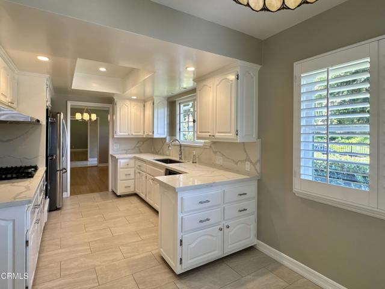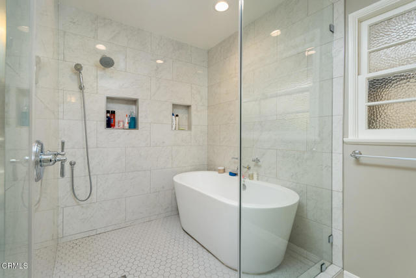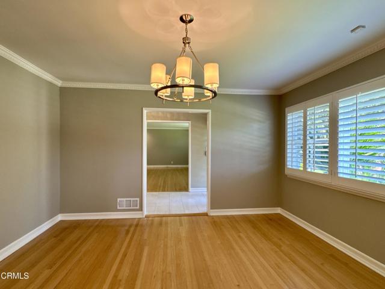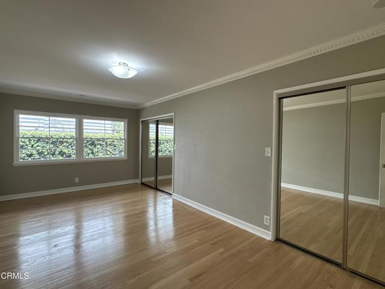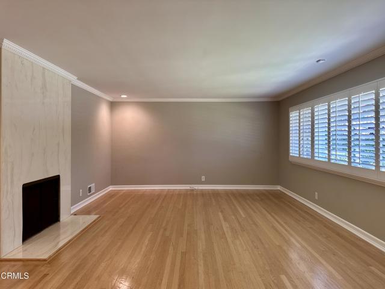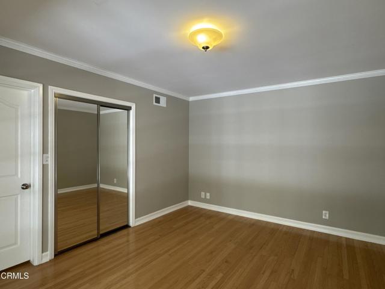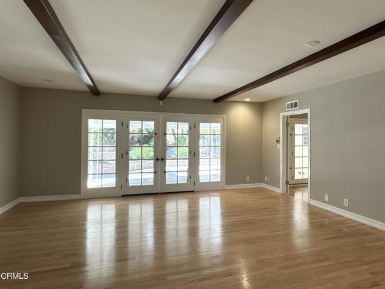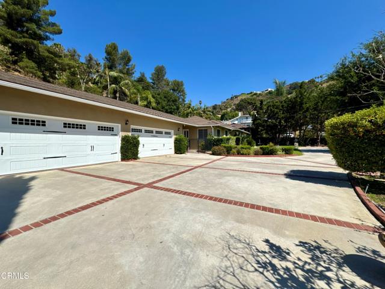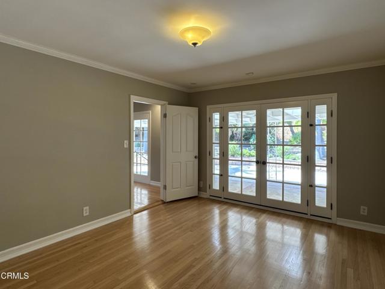1535 GLENMONT DRIVE, GLENDALE CA 91207
- 3 beds
- 2.75 baths
- 2,700 sq.ft.
- 26,016 sq.ft. lot
Property Description
Tucked behind secure gates in the peaceful Glendale Hills, this beautifully updated single-level ranch delivers the perfect blend of privacy, comfort, and indoor-outdoor living. A spacious motor court and timeless stone-accented facade set the stage for what's inside.Step through the beveled glass entry door into a bright, welcoming interior. The living room is filled with natural light and anchored by a classic marble fireplace. Across the way, the formal dining room opens to a chef-inspired kitchen with quartz countertops, stainless steel appliances--including double convection ovens, gas cooktop, range hood, dishwasher--and designer fixtures. The kitchen and breakfast nook overlook the motor court, while the adjoining family room impresses with vaulted ceilings and French doors that lead to a large covered patio--an ideal spot for alfresco dining and entertaining.Beyond the patio, a gated pool and spa are surrounded by lush landscaping and a serene hillside backdrop. Inside, the private bedroom wing is thoughtfully designed: the primary suite offers generous closet space and an updated en suite bath; a second bedroom opens directly to the pool through French doors; and a third bedroom enjoys patio access, sharing a full bath with the second bedroom. A convenient laundry room with exterior access, powder room, and separate garage half-bath for poolside use add everyday functionality.Additional highlights include LED recessed lighting, crown molding, hardwood floors throughout, citrus trees, and a 4-car garage with built-in storage.Ideally located minutes from Verdugo Park, Oakmont Country Club, Montrose Shopping Park, and with easy access to The Americana at Brand, Glendale Galleria, Pasadena, Burbank, and DTLA--this rare lease opportunity combines modern upgrades, classic character, and a tranquil hillside setting.
Listing Courtesy of Julia Kwon, Berkshire Hathaway Home Servic
Interior Features
Exterior Features
Use of this site means you agree to the Terms of Use
Based on information from California Regional Multiple Listing Service, Inc. as of September 17, 2025. This information is for your personal, non-commercial use and may not be used for any purpose other than to identify prospective properties you may be interested in purchasing. Display of MLS data is usually deemed reliable but is NOT guaranteed accurate by the MLS. Buyers are responsible for verifying the accuracy of all information and should investigate the data themselves or retain appropriate professionals. Information from sources other than the Listing Agent may have been included in the MLS data. Unless otherwise specified in writing, Broker/Agent has not and will not verify any information obtained from other sources. The Broker/Agent providing the information contained herein may or may not have been the Listing and/or Selling Agent.

