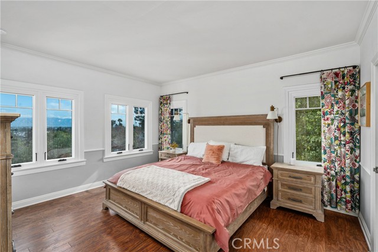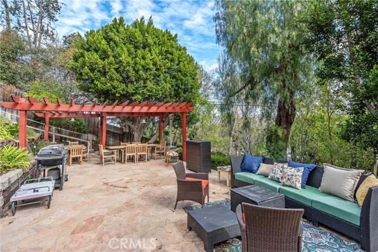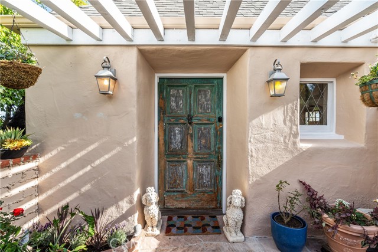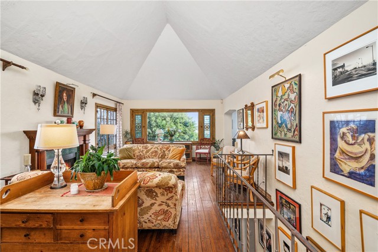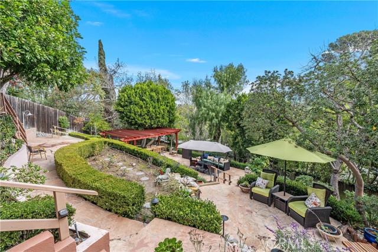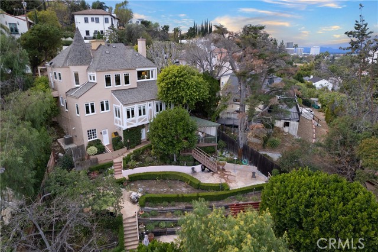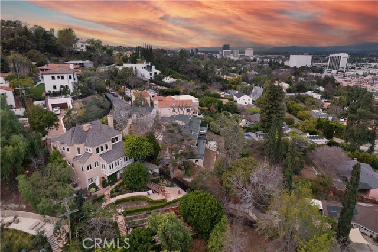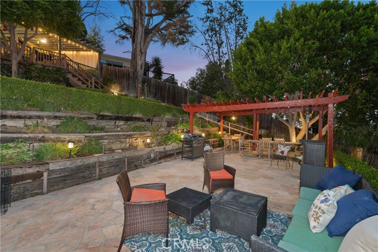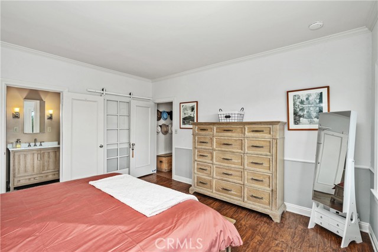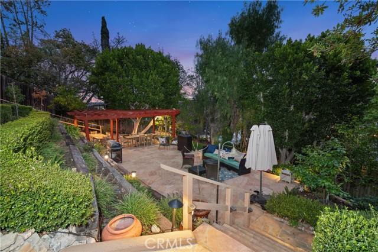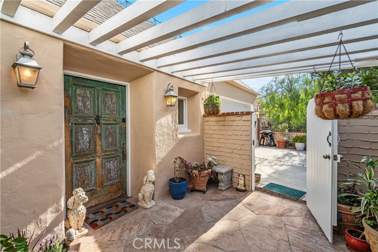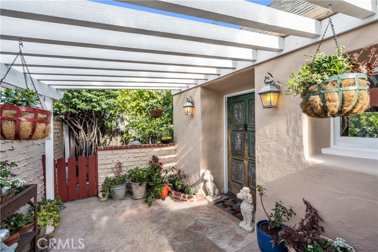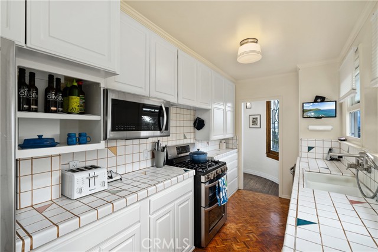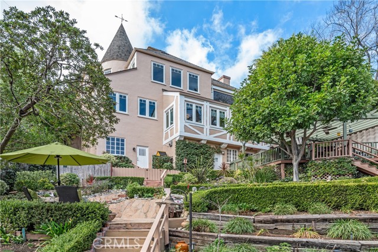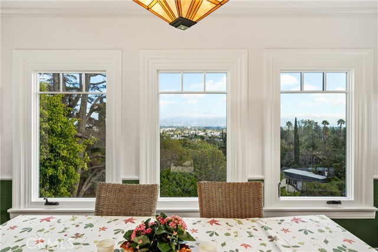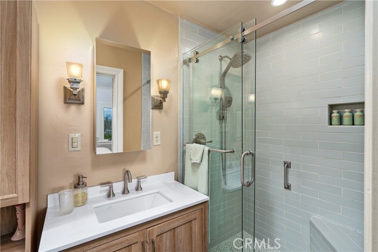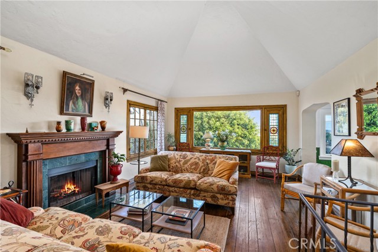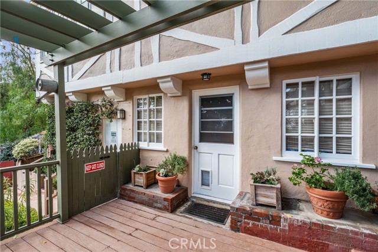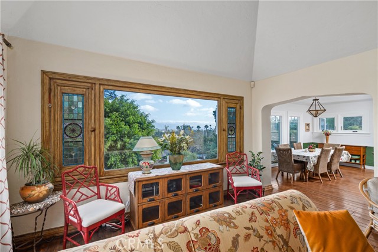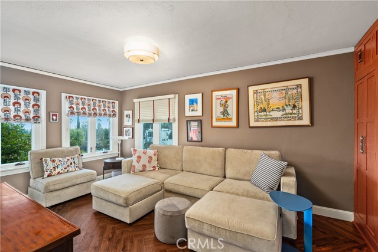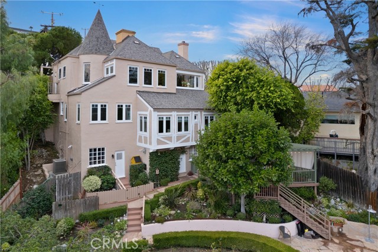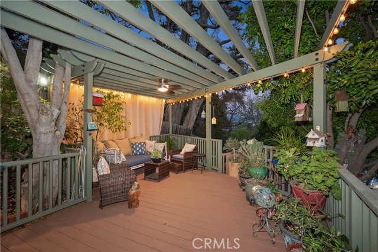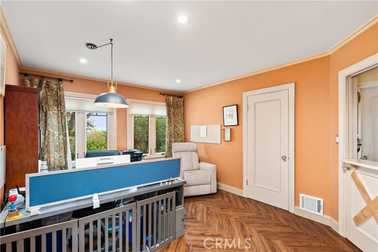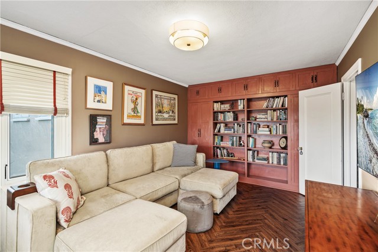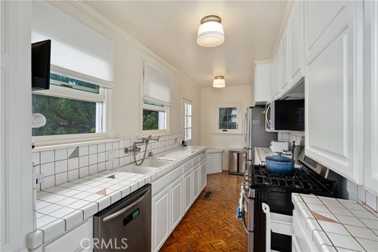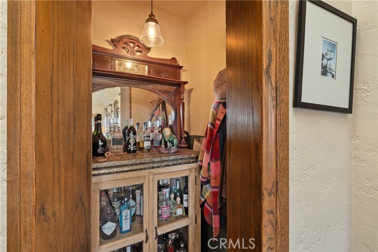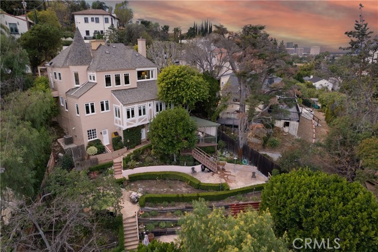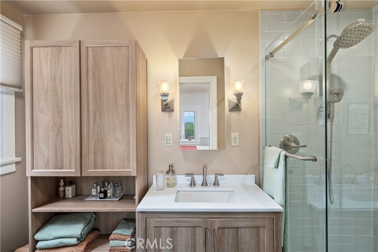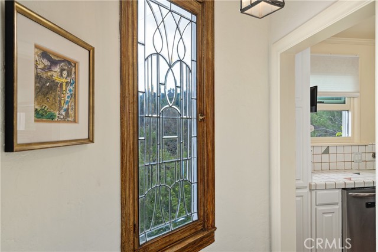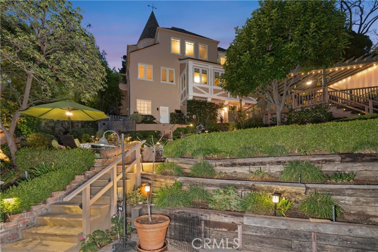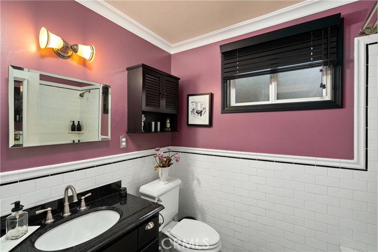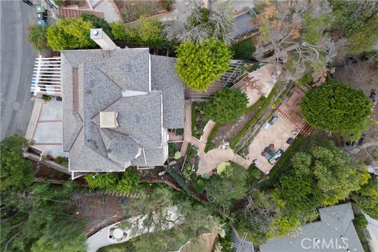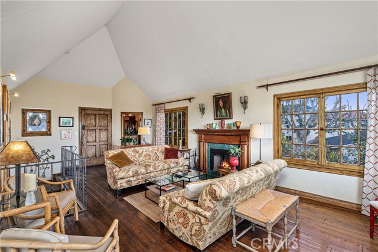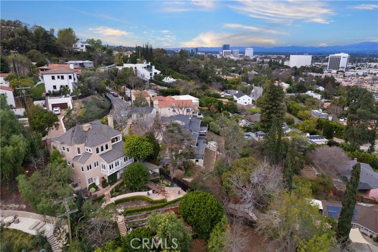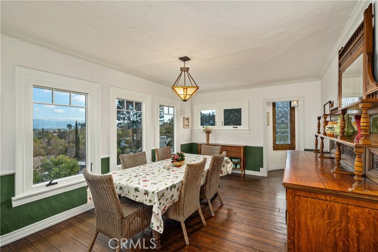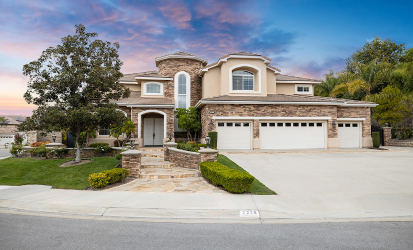14559 ROUND VALLEY DRIVE, SHERMAN OAKS CA 91403
- 3 beds
- 1.75 baths
- 1,775 sq.ft.
- 8,843 sq.ft. lot
Property Description
Charming 3-Bedroom Home with Spectacular Valley Views & Amazing Entertainer’s Backyard. Tucked away south of Ventura Blvd., this beautiful single-family home offers nearly 1,800 sq. ft. of living space on an expansive 8,800 sq. ft. lot. With three spacious bedrooms and two updated bathrooms, the home effortlessly combines timeless charm with modern comforts. Step into a welcoming living room with Cathedral ceiling and adorned with a classic decorative fireplace, framed by elegant 1920s sconces. Original stained and leaded glass windows are highlighted with custom paint work, adding a unique vintage touch. Large picture windows reveal stunning views of the Valley, and flood the space with natural light. A charming bar closet offers an opportunity for customization—keep it as is or possibly make into a half bath. Gleaming peg and groove flooring guides you through the formal dining area and into a cozy alcove, where another original leaded glass window and a 1930s light fixture add to the home’s character. The freshly painted kitchen brings old-world charm together with modern functionality, featuring a built-in microwave, oven, stovetop, and large kitchen windows overlooking the greenery of the Valley. Downstairs, you’ll find three bright bedrooms, bathrooms, and a versatile laundry room brimming with storage—ideal for a home office, hobby room, playroom, or perfect to add on to the primary en-suite. The spacious primary suite is filled with sunlight, framed by large windows that open to the lush backyard. Outdoors, this home truly shines. The entertainer’s backyard with flagstone patios and terraced landscaping features two pergolas with overhead lighting for magical evening gatherings, electrical and USB outlets throughout. Garden is managed by a smart app, Rachio irrigation system with weather monitoring and leak detection. Multiple seating areas offer privacy and relaxation, along with extra storage spaces perfect for gardening tools or creative projects. There’s even an unpermitted guest suite with its own bathroom and shower—perfect for visitors or additional living space. Recent upgrades include a brand-new roof, 18 dual-pane windows and screens for energy efficiency, ADT security system and 3 Ring cameras. and a smart home system that manages lighting, locks, and garage, all designed for comfort and peace of mind.
Listing Courtesy of Tracey Pollack, Coldwell Banker Realty
Interior Features
Exterior Features
Use of this site means you agree to the Terms of Use
Based on information from California Regional Multiple Listing Service, Inc. as of May 5, 2025. This information is for your personal, non-commercial use and may not be used for any purpose other than to identify prospective properties you may be interested in purchasing. Display of MLS data is usually deemed reliable but is NOT guaranteed accurate by the MLS. Buyers are responsible for verifying the accuracy of all information and should investigate the data themselves or retain appropriate professionals. Information from sources other than the Listing Agent may have been included in the MLS data. Unless otherwise specified in writing, Broker/Agent has not and will not verify any information obtained from other sources. The Broker/Agent providing the information contained herein may or may not have been the Listing and/or Selling Agent.

