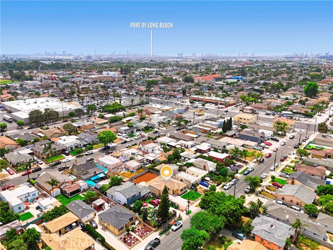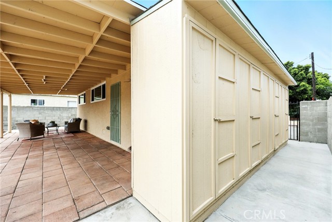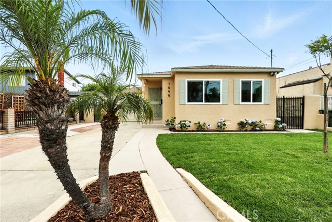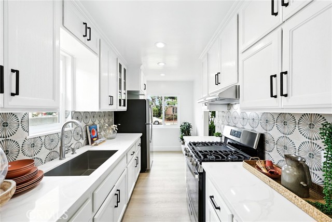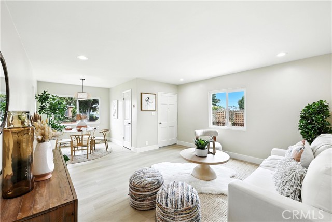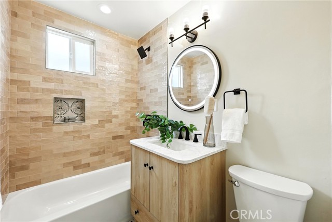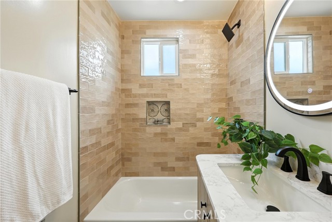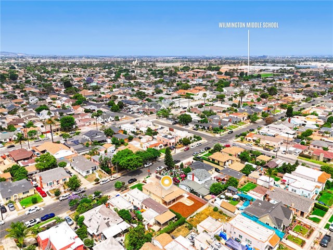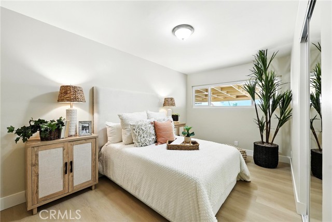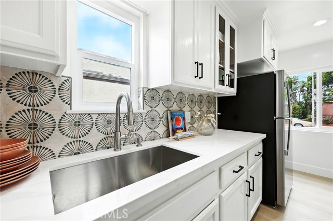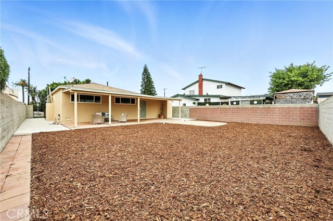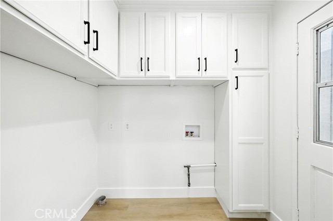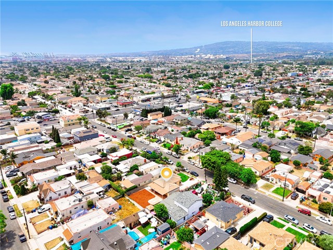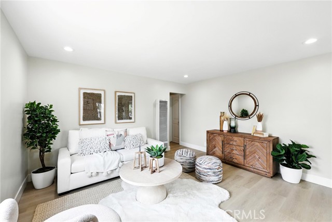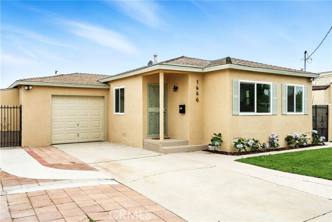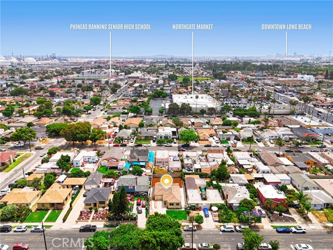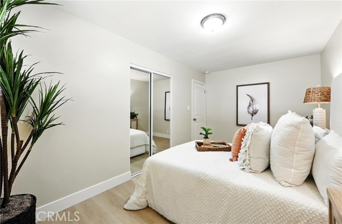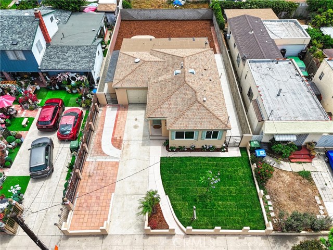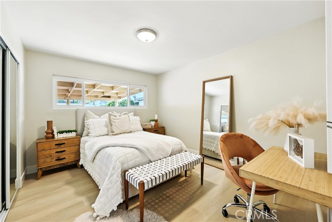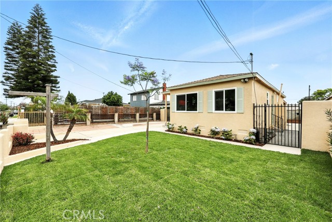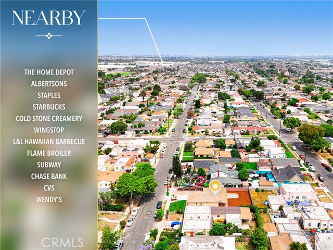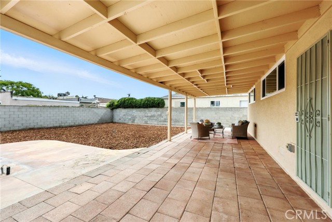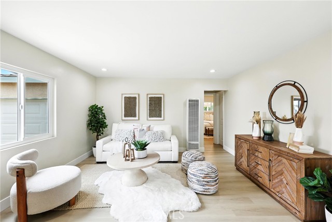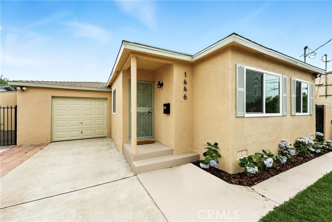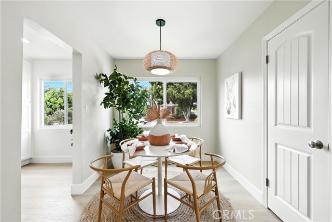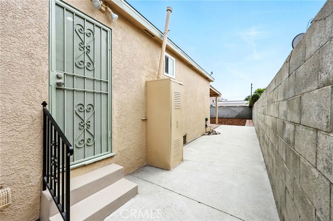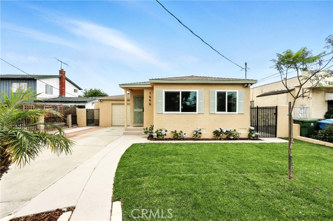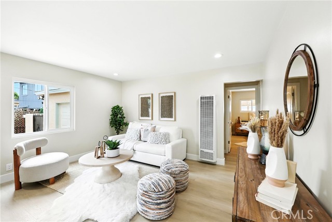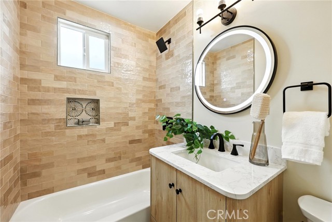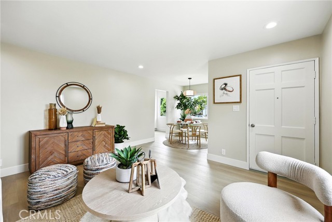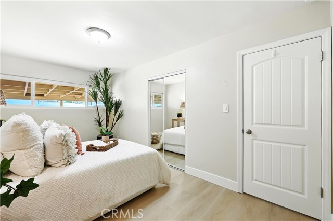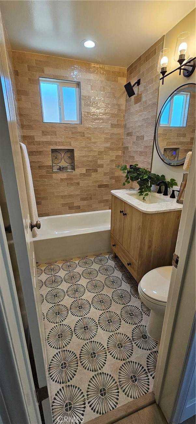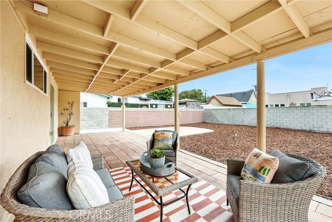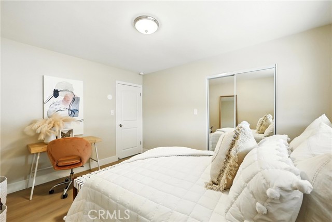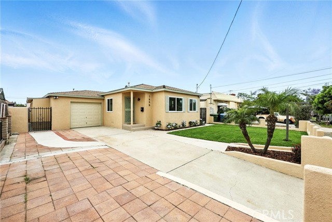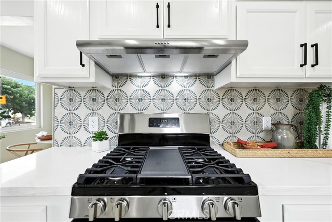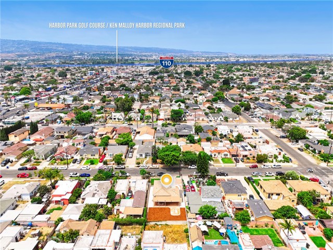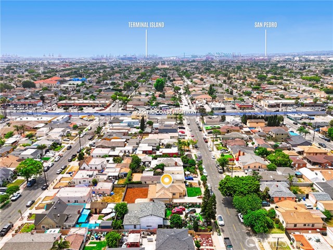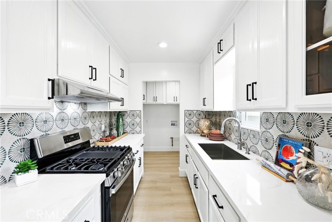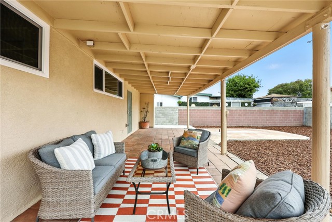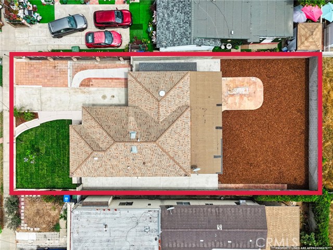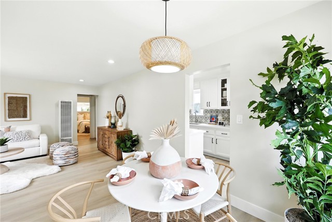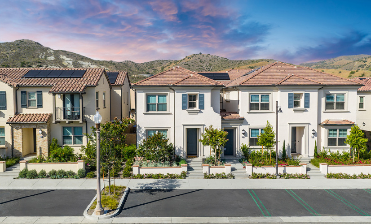1446 RAVENNA AVENUE, WILMINGTON CA 90744
- 2 beds
- 1.00 baths
- 880 sq.ft.
- 5,550 sq.ft. lot
Property Description
A perfect home reimagined just for you with gorgeous detail around every corner, you'll find beautiful designer details that will knock your socks off! Remodeled kitchen features quartz countertops, designer backsplash & gorgeous light sage coping, new stainless steel appliances including gas range with 4 regular burners & a high power center burner & removable griddle, farmhouse sink complete with disposal, built-in trash cabinet, refrigerator, white wooden cabinetry, substantial black hardware, glass faced cabinetry, pantry, white washed laminate flooring, storage, recessed lighting, new fixtures & space that is easy to navigate as you cook! The laundry room is off the kitchen & features a side door to backyard access, washer & dryer hookups as well as tons of cabinets & recessed lighting. The entire home has brand new dual paned windows that keep the space light & airy. Dining room is adjacent to kitchen for easy serving with trendy boho chic drop down light fixture, & right in front of a huge window overlooking the newly landscaped front yard. The entire house has easy care white washed laminate flooring, large baseboards, & was freshly painted too. The bathroom is a jaw dropping masterpiece with decorator tile floors, whitewashed wooden vanity, designer shower subway tile & recessed toiletries shelf to match those floors, dark fixtures & hardware throughout, light up large vanity mirror & more! Both bedrooms are good sized, both are staged with queen sized beds & you will find a ton of space all the way around the room too, mirrored closet doors & deeper than expected closets round out the rooms. Family room is warm, inviting & open to the dining room which gives the floor plan an easy flow & don't forget about the brand new google thermostat that you can operate from your phone! Exterior of home is freshly painted & mirrors the soft sage accent colors within the home as well as the neutral beige that goes with every type of decor. Front yard has parking for at least 3 cars in the driveway plus an attached 1-car garage which has garage door opener. Front yard has automatic sprinklers & drip line system, fresh plantings, a jacaranda tree & beautiful lush sod. On the left side of the house find storage cabinets built in which makes it easy to store holiday items etc. Sides of the house are flanked by wrought iron gates leading to a large covered patio that goes the length of the house and a really nice sized yard! Close to 110 & public transportation!
Listing Courtesy of Wendy Rich-Soto, Keller Williams Realty
Interior Features
Exterior Features
Use of this site means you agree to the Terms of Use
Based on information from California Regional Multiple Listing Service, Inc. as of June 28, 2025. This information is for your personal, non-commercial use and may not be used for any purpose other than to identify prospective properties you may be interested in purchasing. Display of MLS data is usually deemed reliable but is NOT guaranteed accurate by the MLS. Buyers are responsible for verifying the accuracy of all information and should investigate the data themselves or retain appropriate professionals. Information from sources other than the Listing Agent may have been included in the MLS data. Unless otherwise specified in writing, Broker/Agent has not and will not verify any information obtained from other sources. The Broker/Agent providing the information contained herein may or may not have been the Listing and/or Selling Agent.

