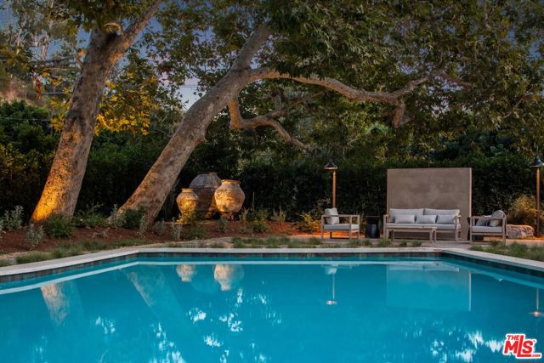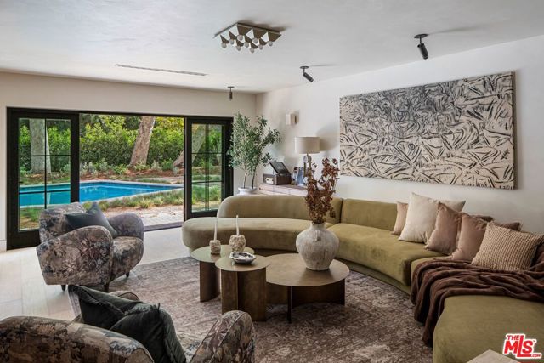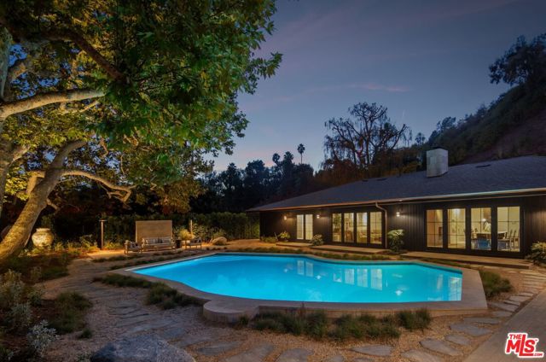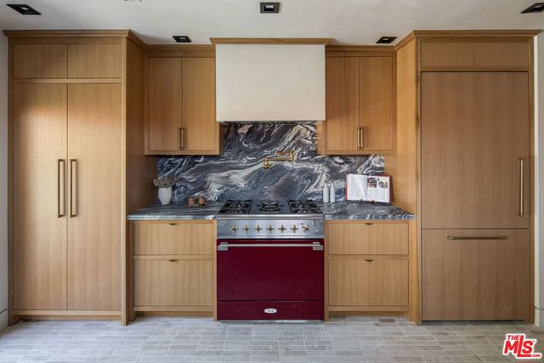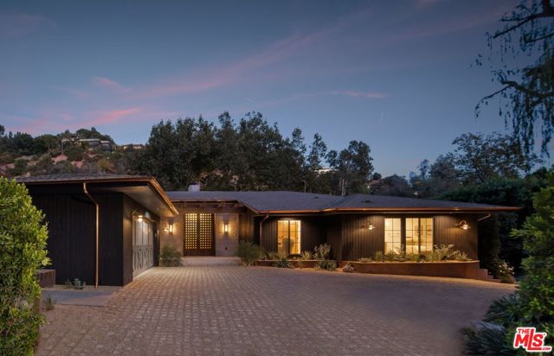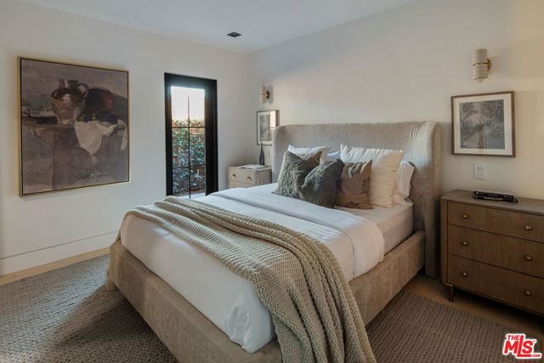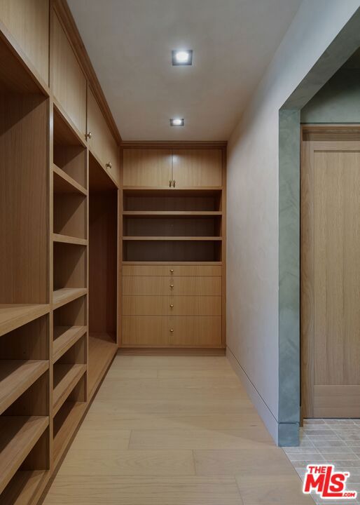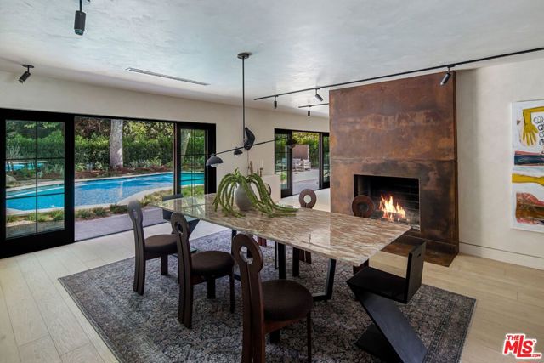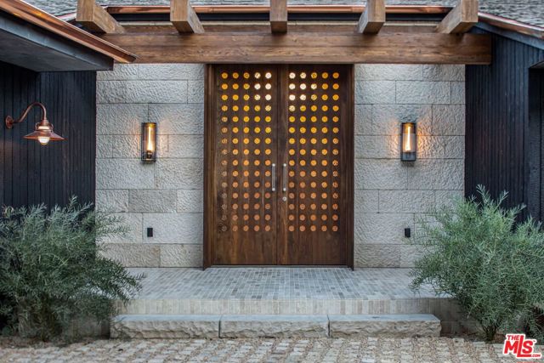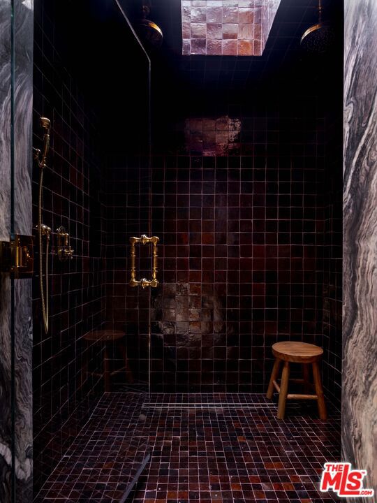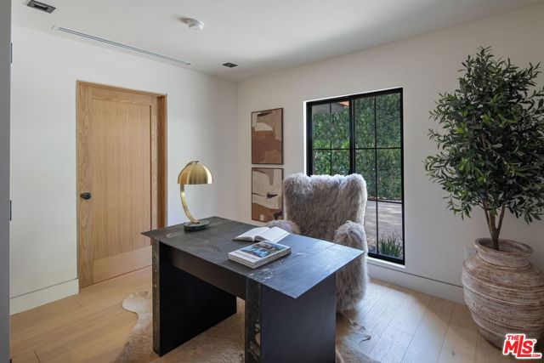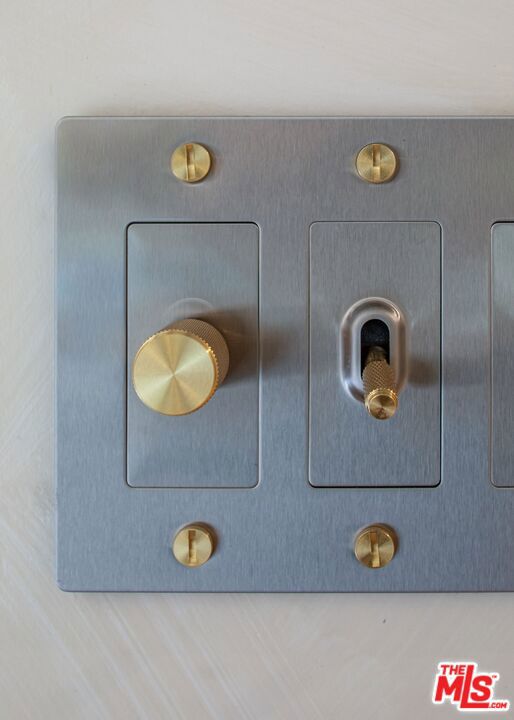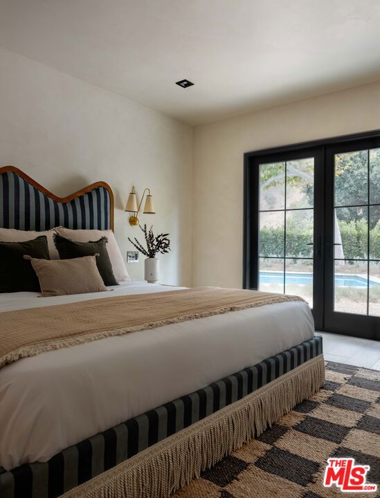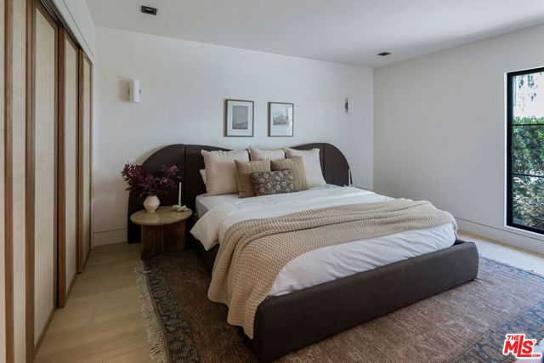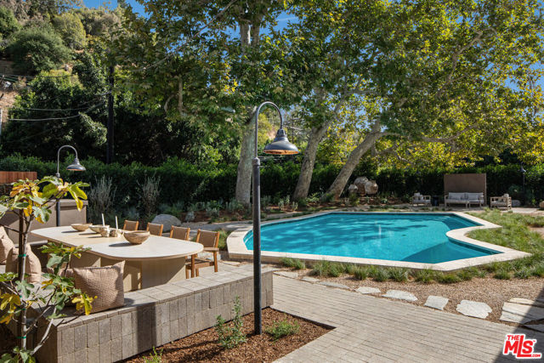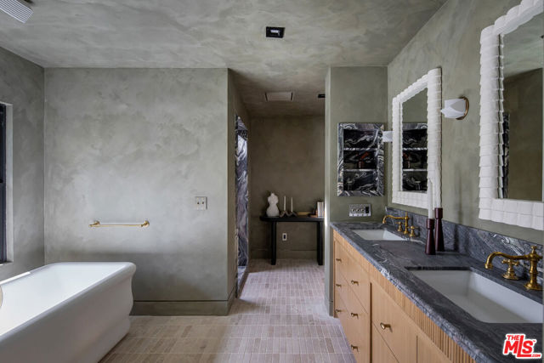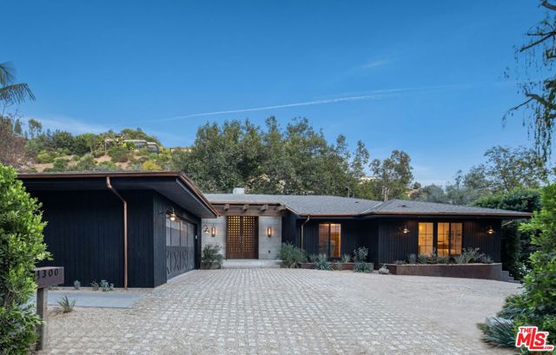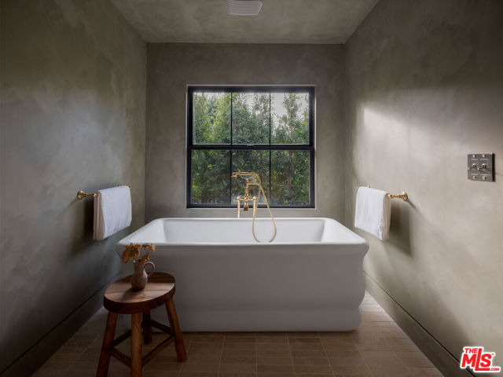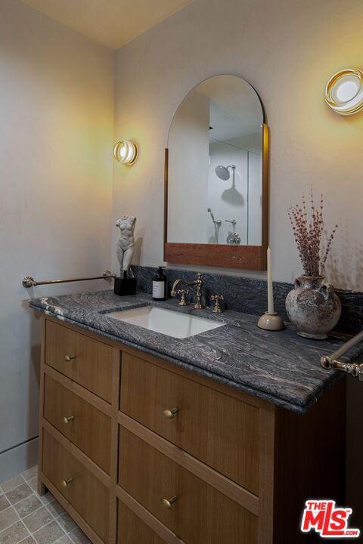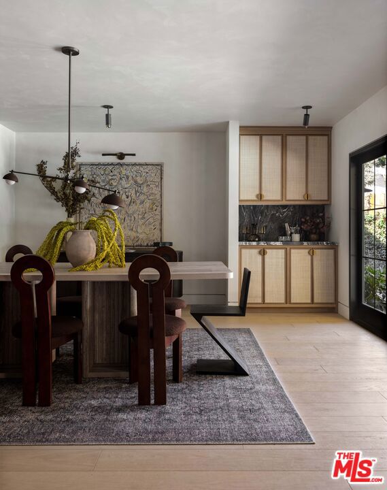1300 SHADYBROOK DRIVE, BEVERLY HILLS CA 90210
- 4 beds
- 3.50 baths
- 2,700 sq.ft.
- 12,394 sq.ft. lot
Property Description
GORGEOUS UPDATED RANCH ON A MASSIVE LOT ON COVETED SHADYBROOK. This stunning home has undergone a comprehensive renovation, including upgrades to plumbing, electrical, HVAC, windows, doors, and the pool. Striking Shou Sugi Ban siding, crafted from dark, burned wood sourced from Nakamoto Forestry, enhances its curb appeal. A gravel and stone motor court leads to a dramatic foyer with custom double doors, beamed ceilings, and a seamless transition into the spacious living room, featuring built-in cabinetry and a cozy bookcase. The dining area is equally impressive, featuring a custom Corten steel fireplace and a built-in bar accented with Italian Cipollino marble and white oak finishes. The galley-style kitchen is outfitted with top-tier appliances, including an AGA stove, Miele refrigerator, and dishwasher, all set atop stunning travertine stone floors. The primary suite is a serene retreat, featuring two custom white oak walk-in closets with Lo & Co cast almond knobs, abundant natural light, and a luxurious ensuite with a soaking tub and an oversized Zia Zellige tile double shower. The spacious guest bedrooms offer ample closet space and plenty of natural light. The powder room is elegantly designed with Waterworks fixtures, Zia Zellige tile, and a marble sink from Olive Atelier. Additional lighting and hardware throughout the home include designs by Buster & Punch and Bankston. Every principal room, including the primary suite, overlooks the meticulously landscaped backyard. This spectacular outdoor space features an oversized banquet, a built-in BBQ bar with a fridge and sink, and a sun-drenched pool with travertine coping. An outdoor shower, multiple seating areas, and a curated collection of antique pots from Olive Atelier enhance the serene ambiance. The backyard also includes a speaker system, pool fountains, and copper gutters and downspouts, creating the ultimate retreat for entertaining. A 10-foot sound wall has been installed for added privacy. The entire house has an air purification HEPA system from American Standard and an air ionization system from i-Wave. The oversized two-car garage provides direct access to the home. Located in the Warner School District. ARCHITECTURAL DIGEST-PUBLISHED SUPERLATIVE BESPOKE DESIGN BY SAMAHA STUDIO.
Listing Courtesy of Marco Salari, The Beverly Hills Estates
Interior Features
Exterior Features
Use of this site means you agree to the Terms of Use
Based on information from California Regional Multiple Listing Service, Inc. as of June 2, 2025. This information is for your personal, non-commercial use and may not be used for any purpose other than to identify prospective properties you may be interested in purchasing. Display of MLS data is usually deemed reliable but is NOT guaranteed accurate by the MLS. Buyers are responsible for verifying the accuracy of all information and should investigate the data themselves or retain appropriate professionals. Information from sources other than the Listing Agent may have been included in the MLS data. Unless otherwise specified in writing, Broker/Agent has not and will not verify any information obtained from other sources. The Broker/Agent providing the information contained herein may or may not have been the Listing and/or Selling Agent.

