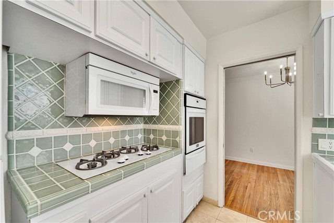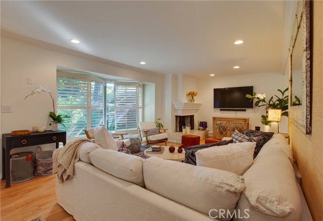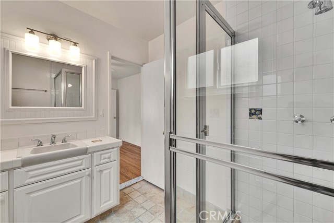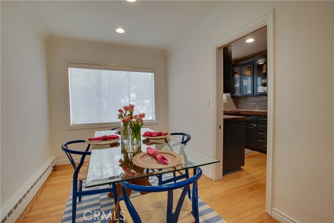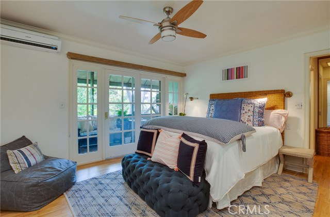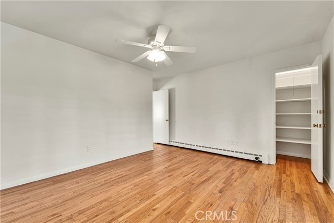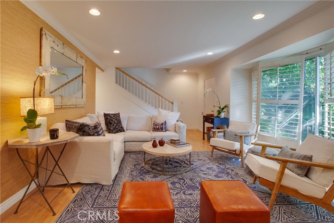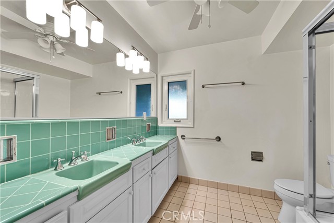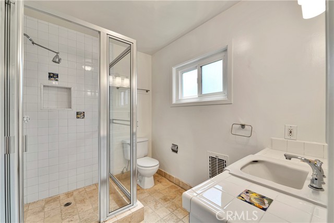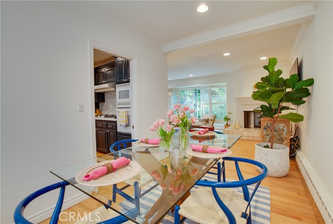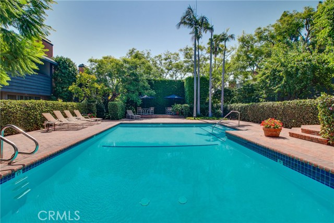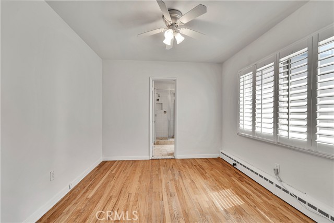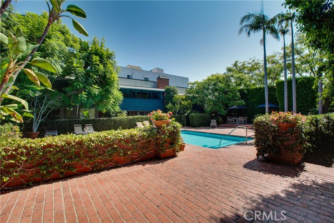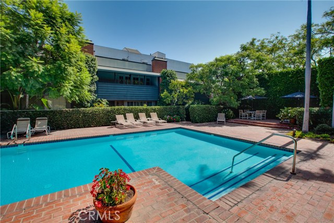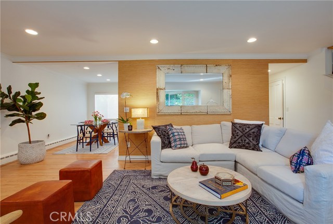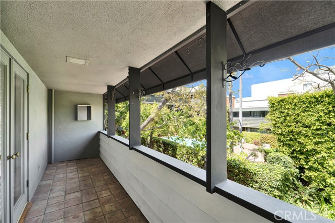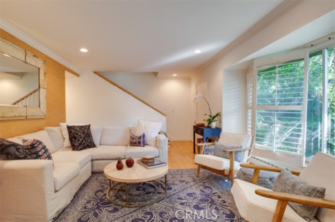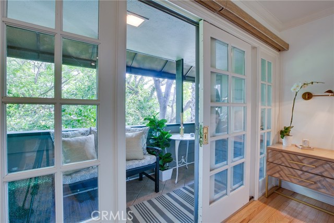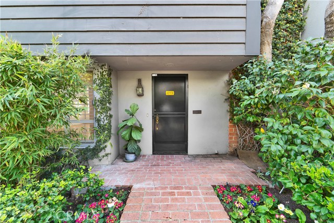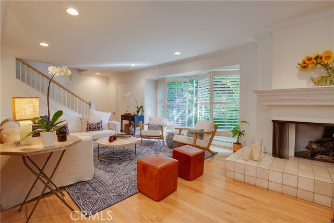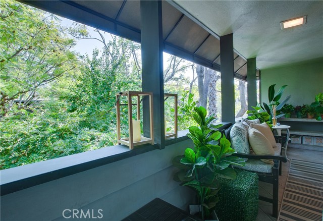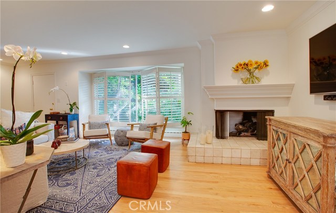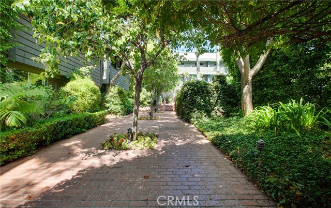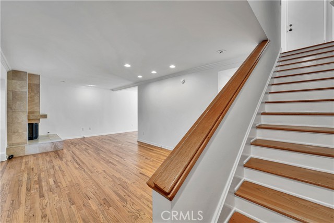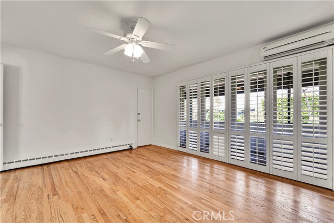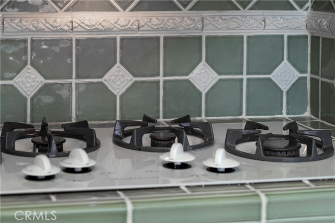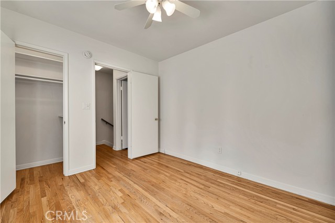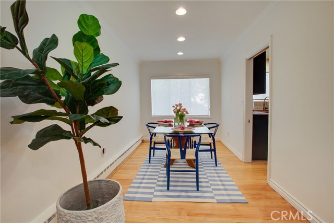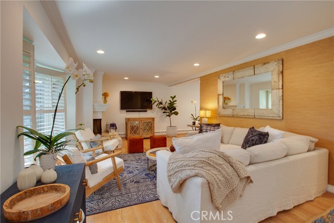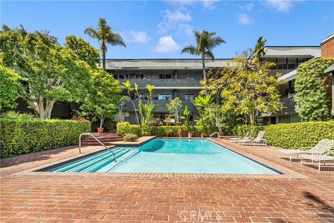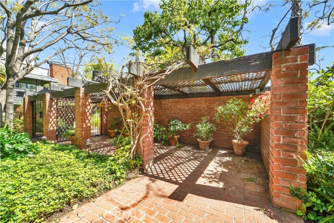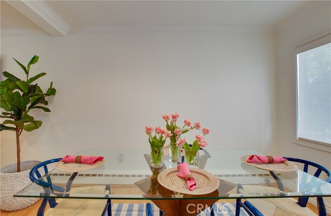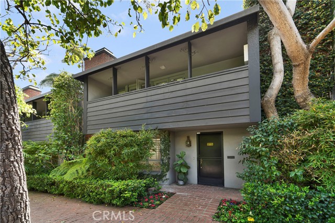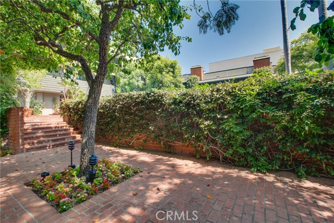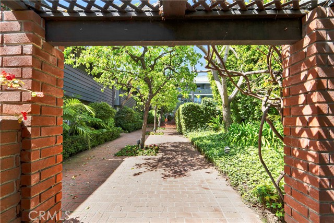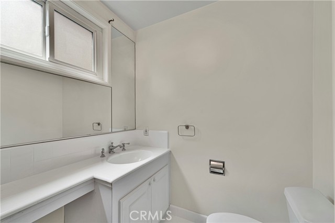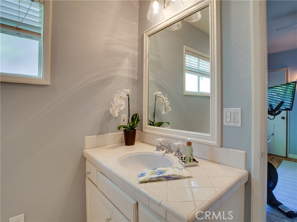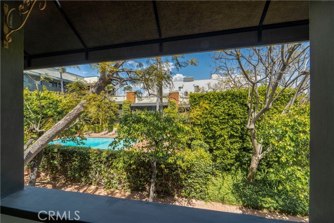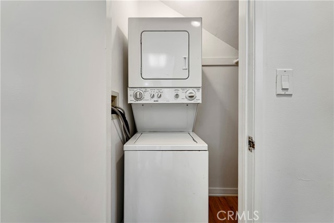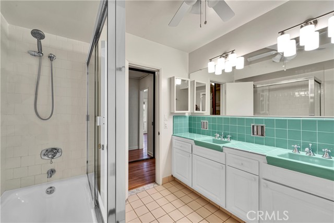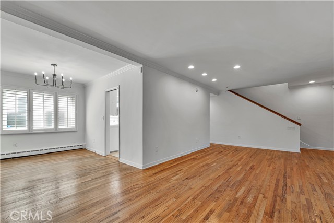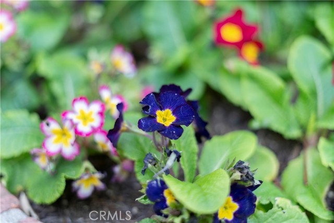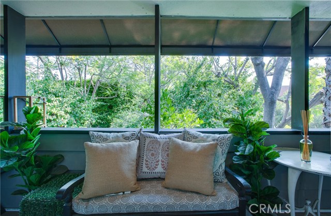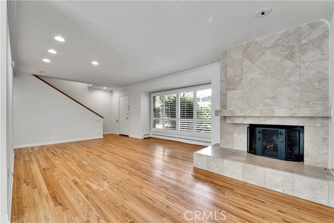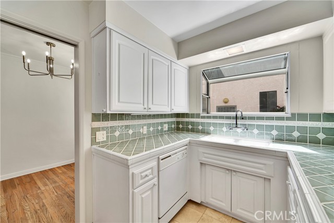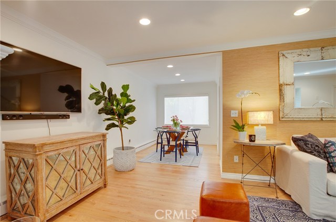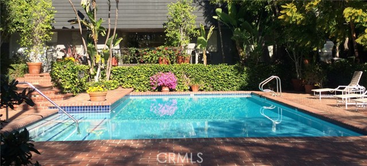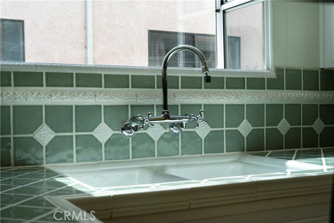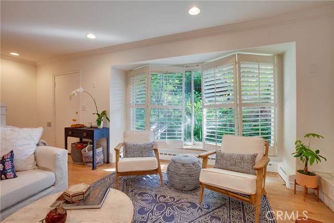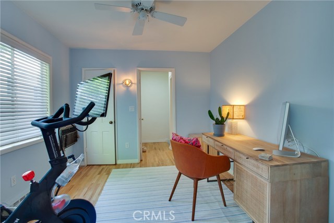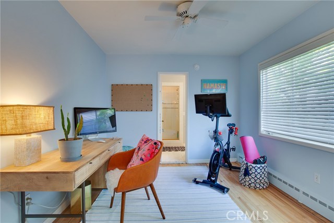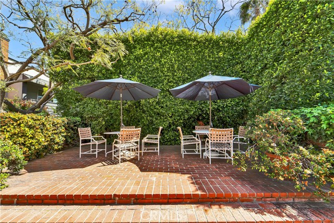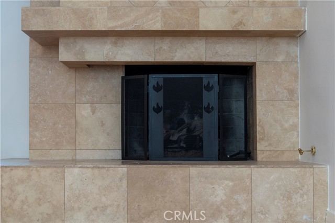11773 W SUNSET BOULEVARD, LOS ANGELES CA 90049
- 2 beds
- 2.25 baths
- 1,258 sq.ft.
- 45,120 sq.ft. lot
Property Description
MAKE SURE TO WATCH VIDEO AND SEE FLOORPLAN IN SUPPLEMENTS. Seller says Sell! Make an offer! Look no further. Huge price improvement! This beautifully updated townhome-style unit is perfect for the most discerning buyer. *** Note, photos show staged home, with different wall colors - fireplace is actually travertine*** Upon entering the peaceful brick courtyard, you’ll feel and see the old world aura and charm of the Sunset Colony. Once inside this beautiful unit, notice the sophisticated upgrades, including Travertine fireplace, crown molding, recessed lighting, wood and travertine flooring, and dedicated dining area. Bring the outside views in with large glass doors framed with plantation shutters. And that’s just the beginning, turn the corner and enter the light filled, upgraded kitchen with designer backsplash, upgraded cabinetry, and gas stove. The hardwood floors and recessed lighting add to the ambiance. The main level is perfect for entertaining and features an L-shaped living/dining area and half bathroom for guests. There’s also a stacked in-unit laundry, and side exit door in the kitchen. Upstairs, the spacious primary suite boasts a serene balcony overlooking lush courtyard trees, a sparkling blue pool, spacious double sinks, full bath, and thoughtfully designed closets. The second bedroom with ensuite three quarter bath complete the upper level. Ample storage throughout, plus additional basement storage. There are two dedicated parking spaces and a couple of spaces for building guests. Located in a picturesque neighborhood, just a short stroll to Brentwood Village’s trendy restaurants, cafes, and shops. Convenient access to UCLA, The Getty, the 405, Santa Monica, beaches, and nearby parks with hiking and tennis courts. A must-see! *** Note, photos show staged home, with different wall colors - fireplace is actually travertine. Check out the video. *** Call now to schedule an appointment. All information deemed accurate but not guaranteed.
Listing Courtesy of Clara Duran-Reed, The Duran Reed Firm, Inc.
Interior Features
Exterior Features
Use of this site means you agree to the Terms of Use
Based on information from California Regional Multiple Listing Service, Inc. as of June 11, 2025. This information is for your personal, non-commercial use and may not be used for any purpose other than to identify prospective properties you may be interested in purchasing. Display of MLS data is usually deemed reliable but is NOT guaranteed accurate by the MLS. Buyers are responsible for verifying the accuracy of all information and should investigate the data themselves or retain appropriate professionals. Information from sources other than the Listing Agent may have been included in the MLS data. Unless otherwise specified in writing, Broker/Agent has not and will not verify any information obtained from other sources. The Broker/Agent providing the information contained herein may or may not have been the Listing and/or Selling Agent.

