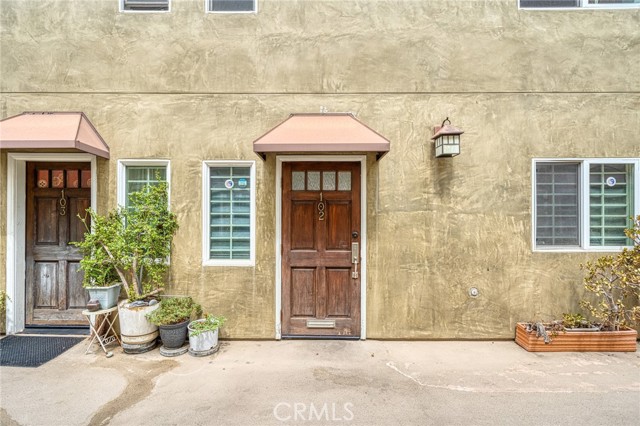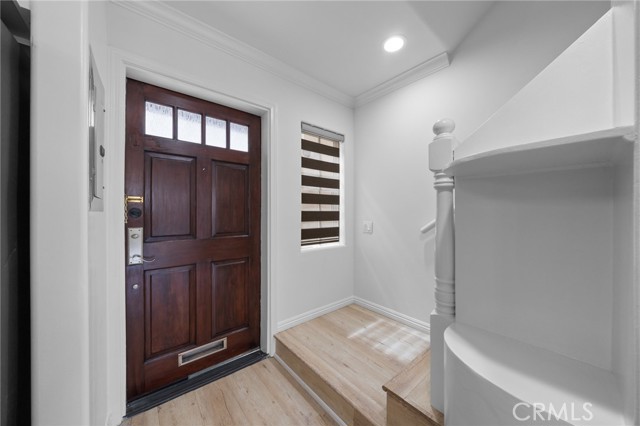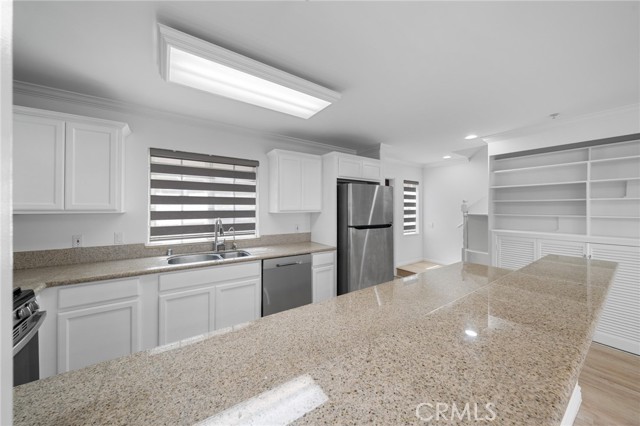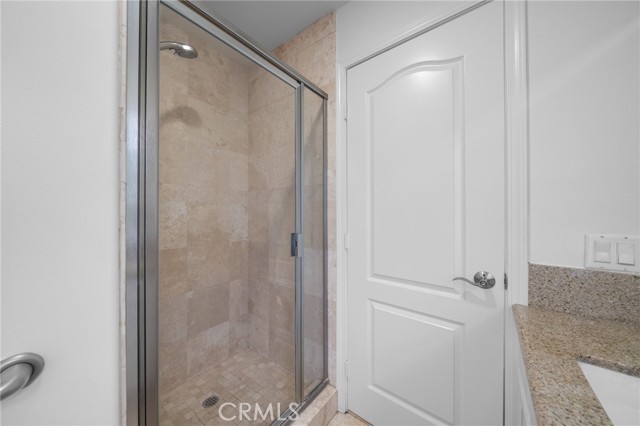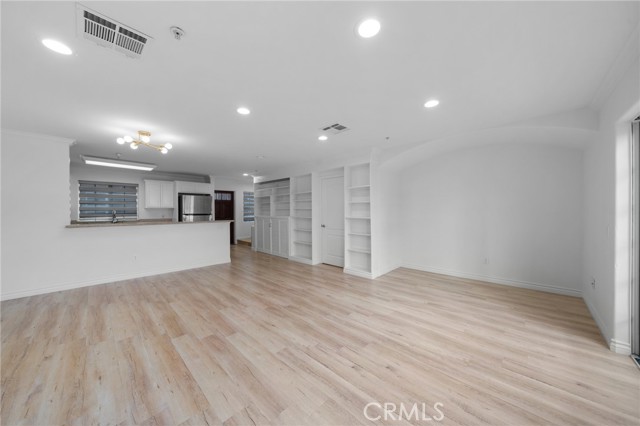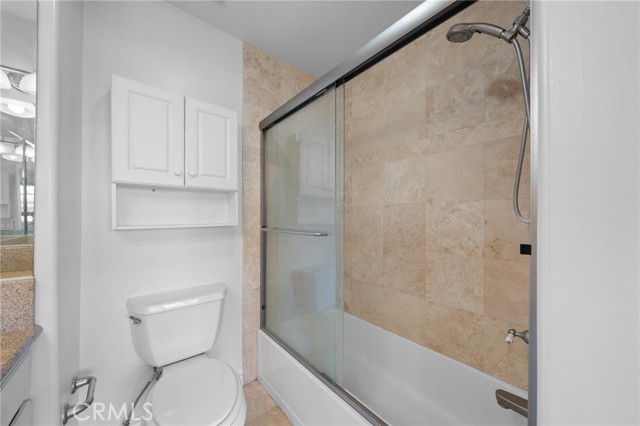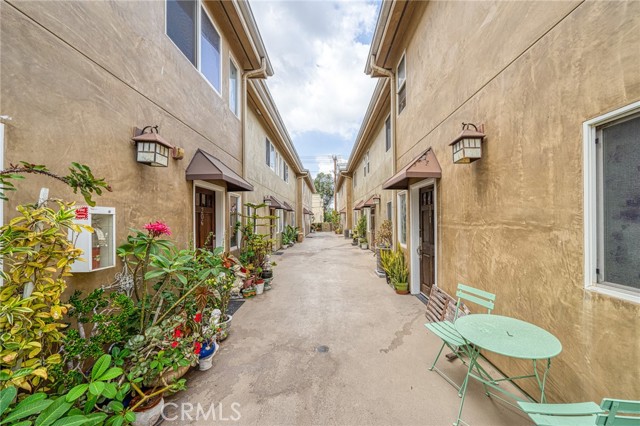1133 S HOOVER STREET, LOS ANGELES CA 90006
- 2 beds
- 2.50 baths
- 1,140 sq.ft.
- 21,830 sq.ft. lot
Property Description
Welcome to 1133 S Hoover St #102, a bright and inviting two-story townhouse-style condo in a gated community. The open layout on the main floor features a spacious living area with a cozy fireplace, built-in shelves and cabinets, recessed lighting, and a powder room for guests. A modern kitchen with granite countertops makes cooking and entertaining easy. Upstairs, you’ll find two private primary suites, each with its own bathroom and walk-in closet. Natural light pours in through a dramatic skylight, giving the home a warm and airy feel. Additional perks include central heat and air, in-unit laundry, and two tandem and gated parking spaces. In the building, you'll find a communal grassy area for pets, a meeting room, and shared bike storage. With close access to Downtown LA, Ktown, Hollywood, USC, and nearby shops and restaurants, this home blends style and location in one of LA’s most convenient neighborhoods. This property qualifies for up to $20,000 in a grant from City National Bank!
Listing Courtesy of PEGGY LIM, Real Brokerage Technologies
Interior Features
Exterior Features
Use of this site means you agree to the Terms of Use
Based on information from California Regional Multiple Listing Service, Inc. as of September 19, 2025. This information is for your personal, non-commercial use and may not be used for any purpose other than to identify prospective properties you may be interested in purchasing. Display of MLS data is usually deemed reliable but is NOT guaranteed accurate by the MLS. Buyers are responsible for verifying the accuracy of all information and should investigate the data themselves or retain appropriate professionals. Information from sources other than the Listing Agent may have been included in the MLS data. Unless otherwise specified in writing, Broker/Agent has not and will not verify any information obtained from other sources. The Broker/Agent providing the information contained herein may or may not have been the Listing and/or Selling Agent.


