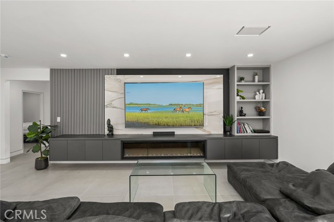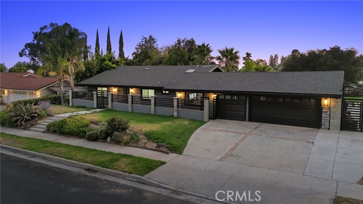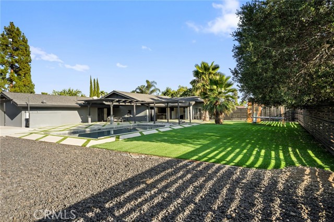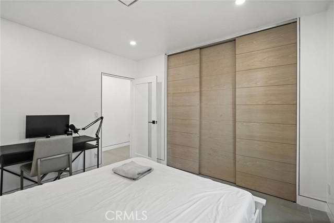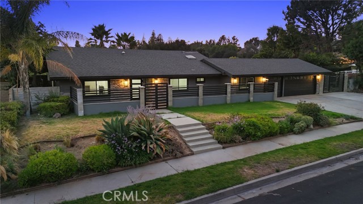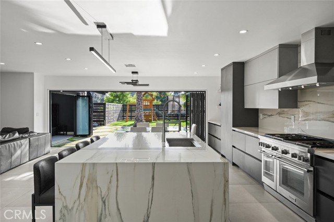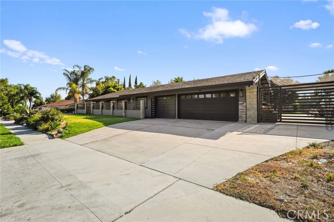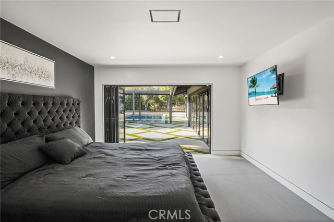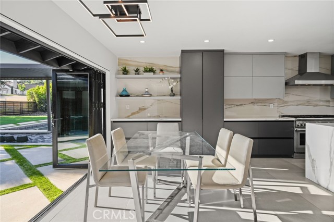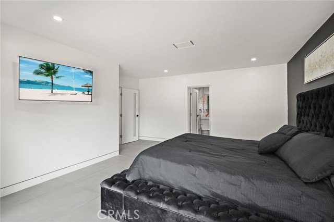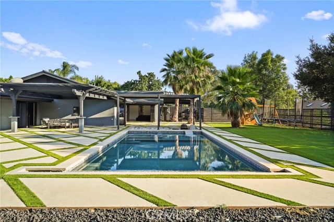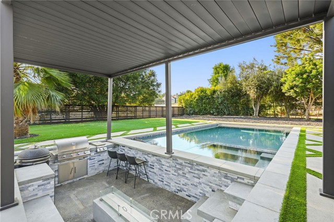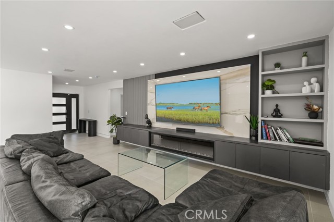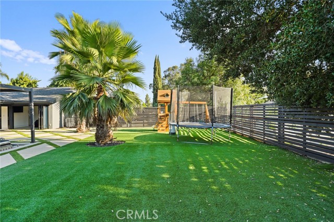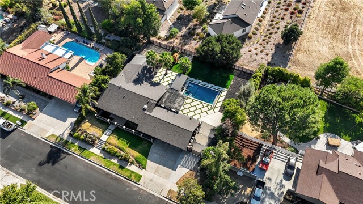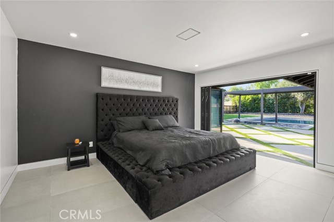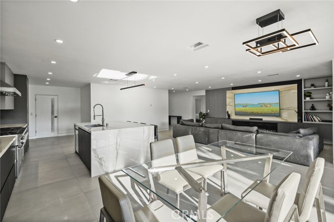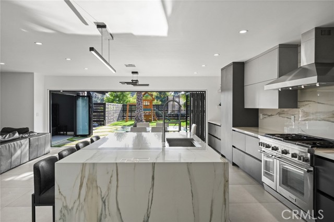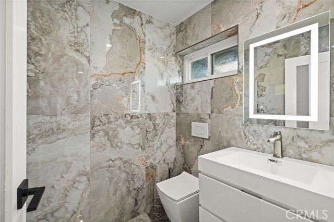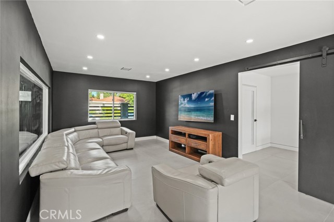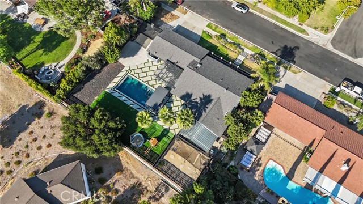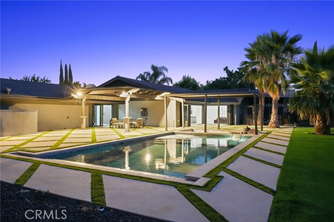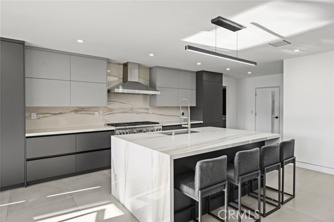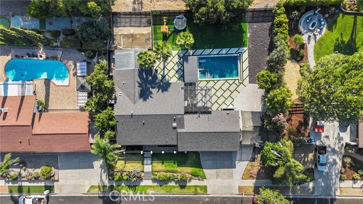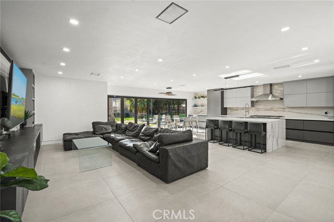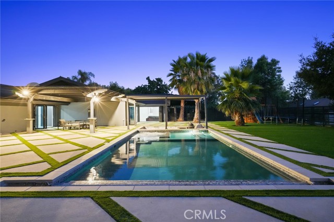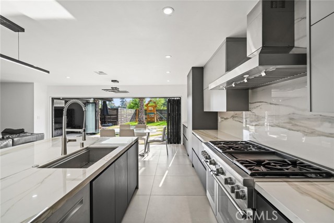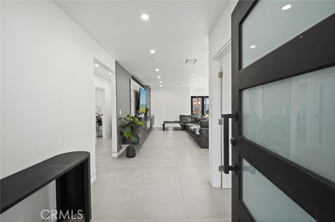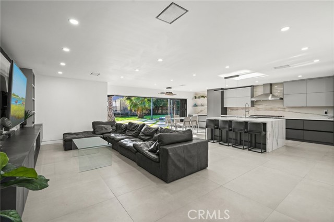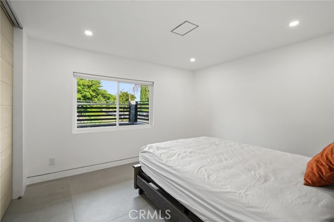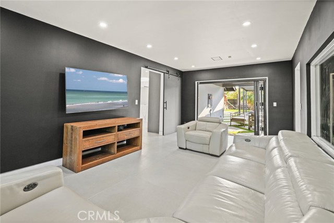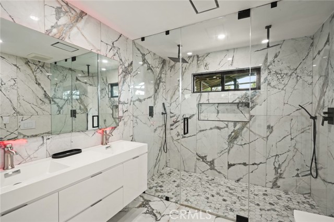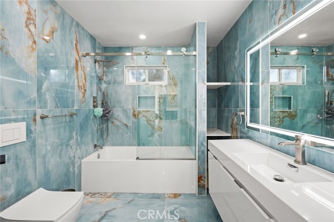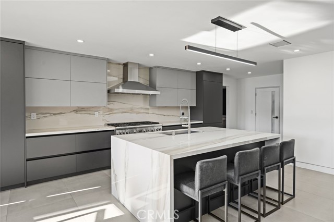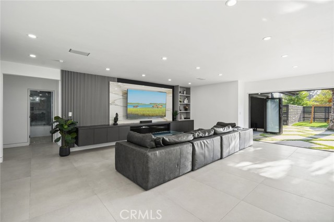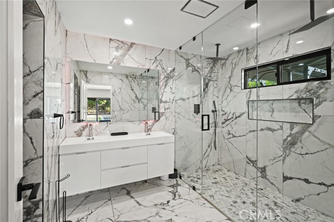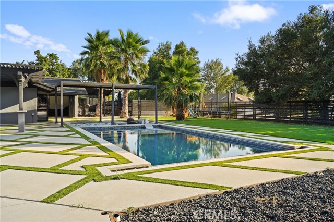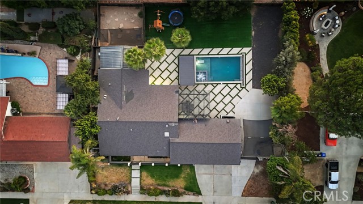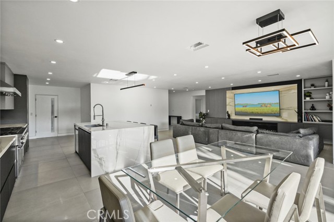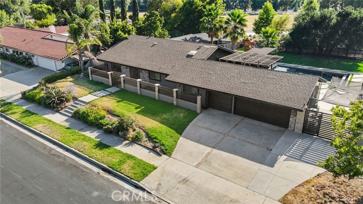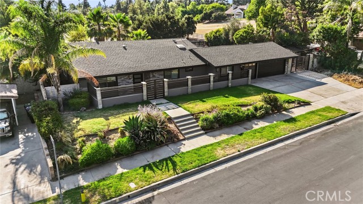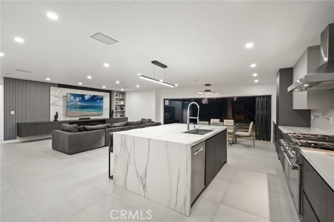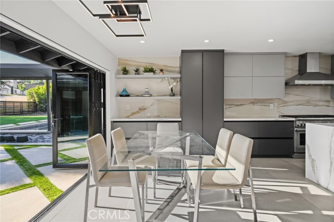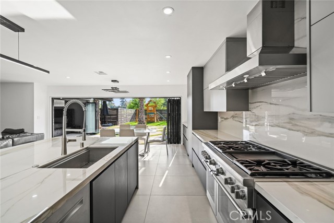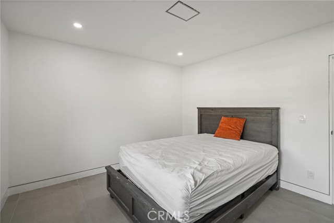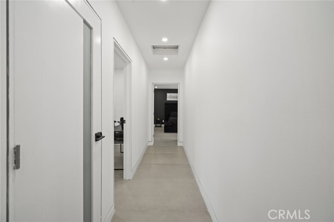10405 LUBAO AVENUE, CHATSWORTH CA 91311
- 4 beds
- 3.00 baths
- 2,333 sq.ft.
- 16,645 sq.ft. lot
Property Description
Picture-Perfect Modern Estate in Prime Chatsworth Neighborhood with ADU Potential! Welcome to this sprawling, single-story showpiece located in one of Chatsworth's most sought-after neighborhoods. Designed with a sleek, modern aesthetic, this minimalistic contemporary residence showcases minimalist interior finishes and exceptional craftsmanship throughout. Step into a seamless open floor plan where the living room impresses with a custom TV wall featuring built-in cabinetry, a dramatic slab backdrop, and a sleek electric fireplace. A full wall of windows floods the space with natural light, beautifully complementing the European grey tile floors, and modern finish throughout. The space flows effortlessly into a chef’s dream kitchen outfitted with a massive waterfall island, two-tone matte lacquer cabinetry, quartz countertops, and top-of-the-line Thermador appliances, including a built-in fridge and open shelving. Accordion-style glass pivot doors blur the lines between indoor and outdoor living, opening wide to reveal a resort-style backyard. Set on a massive, usable lot, the outdoor space is your private oasis, complete with modern landscaping, a sparkling pool and spa, sunken fire pit, built-in barbecue center with a Big Green Egg, and HUGE turf and concrete areas. The lot also includes RV access and ample space for an ADU. A dedicated pet-friendly area with privacy fencing ensures your furry friends have their own secure sanctuary. This 4-bedroom, 2.5-bathroom home features a luxurious primary suite reminiscent of a five-star resort. Enjoy serene backyard views through retractable accordion doors, and unwind in the spa-inspired en-suite bathroom adorned with 24”x48” porcelain tiles, black-veined accents, a massive walk-in shower with dual rain showers, and his-and-hers vanities. A spacious walk-in closet completes this dream retreat. Additional highlights include: Designer ocean-blue tiled guest bathroom with floating vanity and tub/shower combo. A private half bath in the fourth bedroom, perfect for guests or office use. Bonus family/media room adjacent to the kitchen, ideal for movie nights. 3-car garage with window views into the home and direct access to the living area. Whether you’re entertaining, relaxing, or envisioning future expansion with an ADU, this home delivers on every level. Don’t miss the opportunity to own this exceptional property in one of the Valley’s most desirable communities!
Listing Courtesy of Vahan Avanesyan, Pinnacle Estate Properties
Interior Features
Exterior Features
Use of this site means you agree to the Terms of Use
Based on information from California Regional Multiple Listing Service, Inc. as of August 3, 2025. This information is for your personal, non-commercial use and may not be used for any purpose other than to identify prospective properties you may be interested in purchasing. Display of MLS data is usually deemed reliable but is NOT guaranteed accurate by the MLS. Buyers are responsible for verifying the accuracy of all information and should investigate the data themselves or retain appropriate professionals. Information from sources other than the Listing Agent may have been included in the MLS data. Unless otherwise specified in writing, Broker/Agent has not and will not verify any information obtained from other sources. The Broker/Agent providing the information contained herein may or may not have been the Listing and/or Selling Agent.

