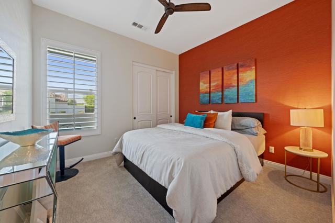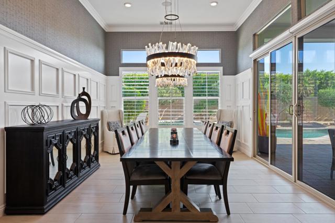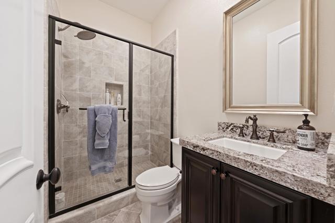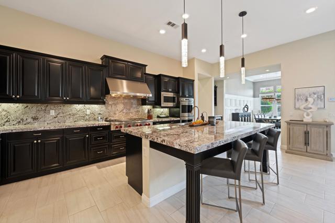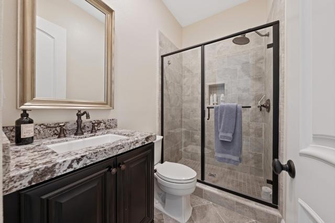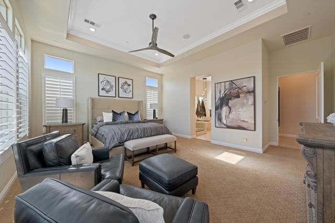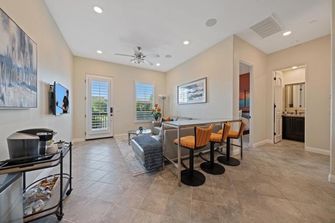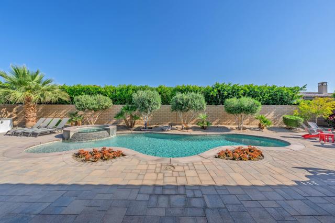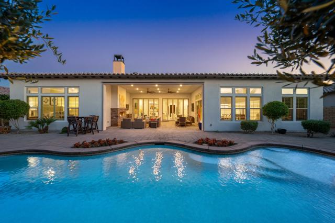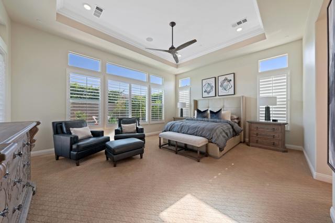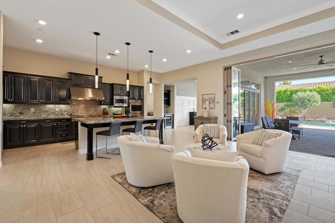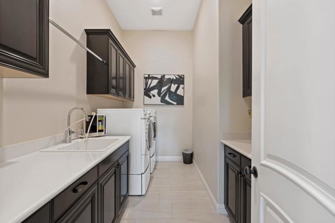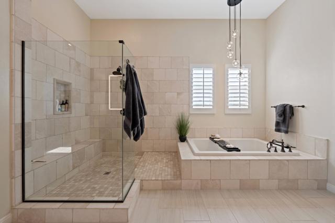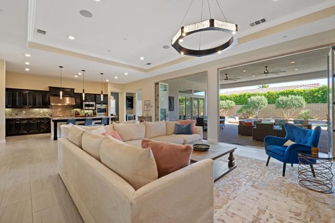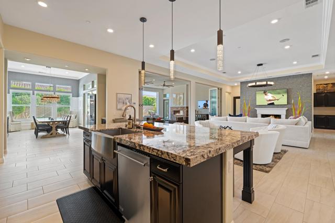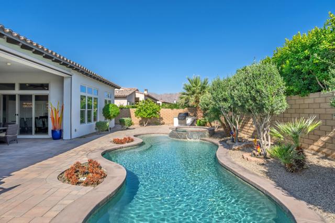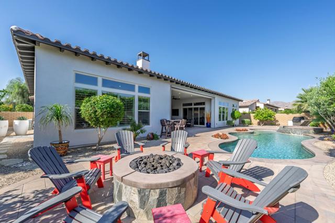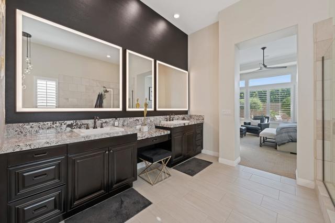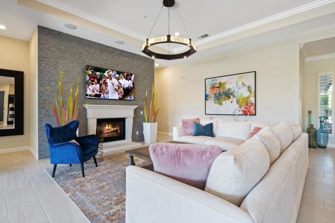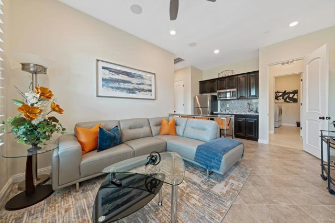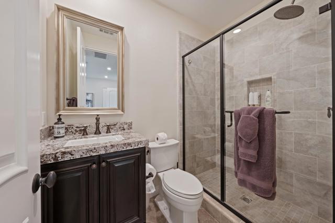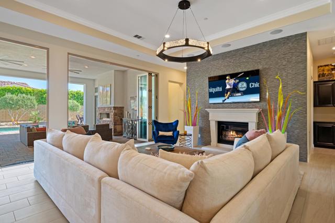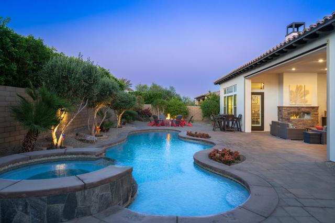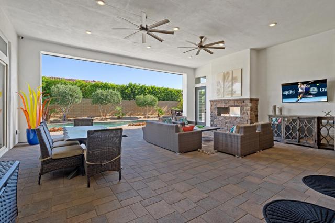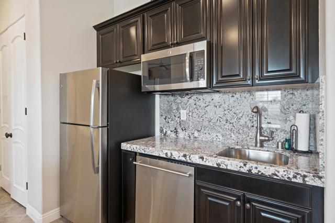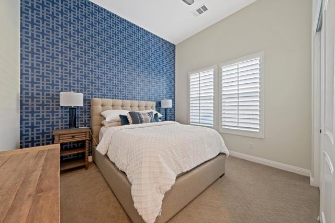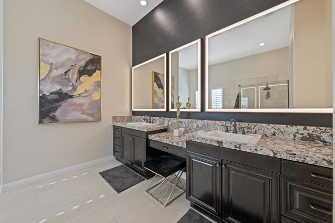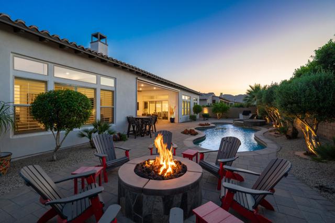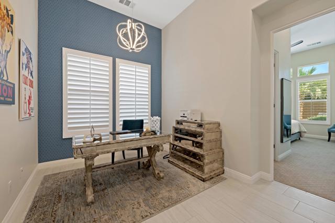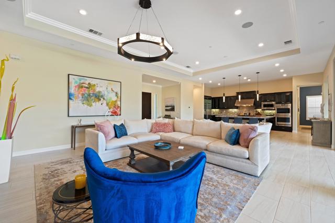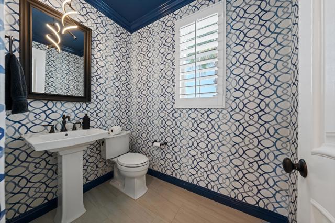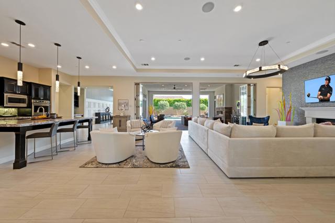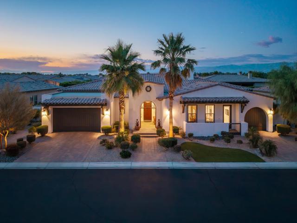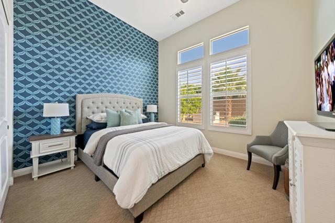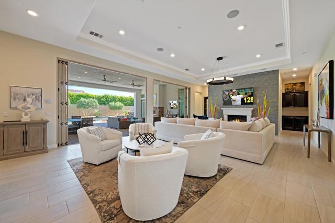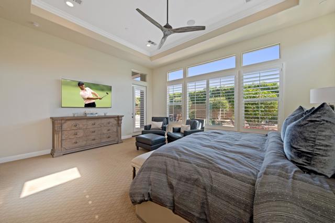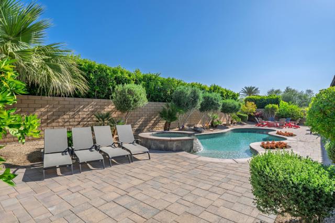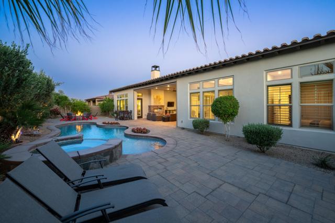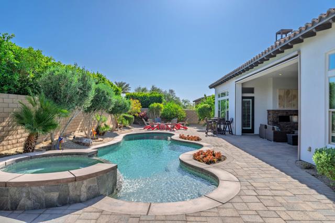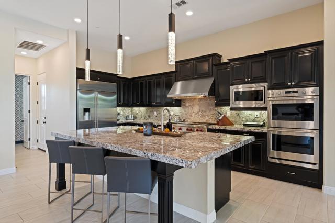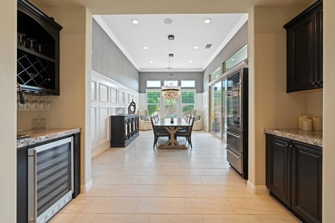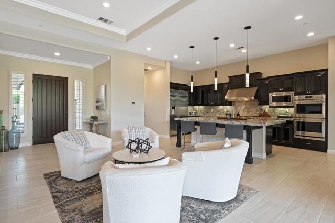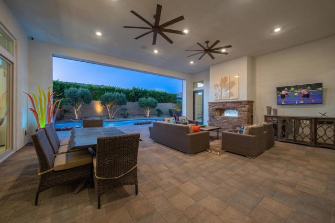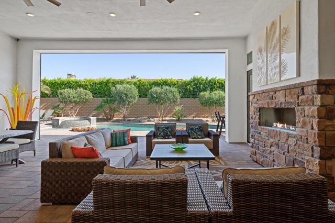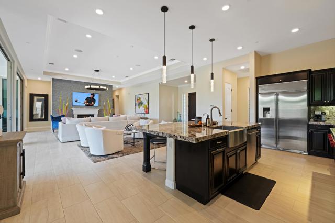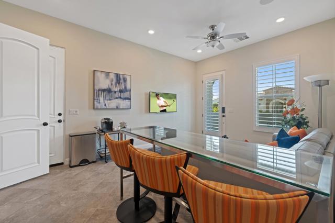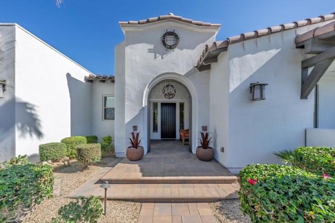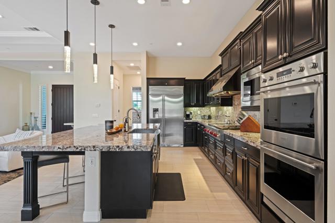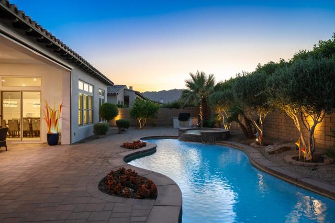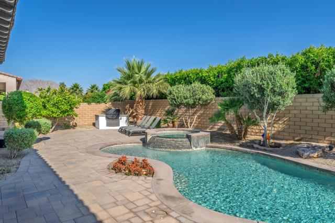81720 MACBETH STREET, LA QUINTA CA 92253
- 4 beds
- 4.50 baths
- 3,503 sq.ft.
- 12,632 sq.ft. lot
Property Description
Welcome to this luxurious Belmont Plan 3 home nestled within the prestigious gated community of Griffin Ranch. This spacious residence offers over 3,500 sq. ft. of refined living space on a generous 12,500+ sq. ft. lot, featuring 4 bedrooms, 4.5 bathrooms, and an expansive open-concept layout designed for seamless indoor/outdoor living.The interior showcases upscale finishes throughout--large tile flooring, crown molding, oversized baseboards, granite slab countertops, and dramatic light fixtures. The chef's kitchen is equipped with premium Wolf and Monogram stainless steel appliances, while soaring ceilings and custom wall accents add sophistication. Two fireplaces and dual 10-foot bifold doors extend the great room and dining area out to a 500 sq. ft. covered patio--perfect for entertaining.The grand primary suite offers private backyard access, a massive walk-in closet, a spa-inspired bathroom with double vanities, a soaking tub, and a large walk-in shower. Two guest suites with en-suite baths sit on the opposite wing of the home, along with a private den.A true standout is the attached NextGen Casita, complete with its own entrance, living room, bedroom, full bath, 1-car garage with direct access, kitchenette (sink, dishwasher, microwave, fridge), and stackable washer/dryer--ideal for extended family or guests.Step outside to a private backyard retreat featuring a pebble tech pool and spa, outdoor shower, fire pit, built-in BBQ, and captivating west-facing mountain views.Offered furnished per inventory. Experience the best of desert living at Griffin Ranch--your dream home awaits.
Listing Courtesy of Sandi Phillips and Asso..., Compass
Interior Features
Use of this site means you agree to the Terms of Use
Based on information from California Regional Multiple Listing Service, Inc. as of May 6, 2025. This information is for your personal, non-commercial use and may not be used for any purpose other than to identify prospective properties you may be interested in purchasing. Display of MLS data is usually deemed reliable but is NOT guaranteed accurate by the MLS. Buyers are responsible for verifying the accuracy of all information and should investigate the data themselves or retain appropriate professionals. Information from sources other than the Listing Agent may have been included in the MLS data. Unless otherwise specified in writing, Broker/Agent has not and will not verify any information obtained from other sources. The Broker/Agent providing the information contained herein may or may not have been the Listing and/or Selling Agent.

