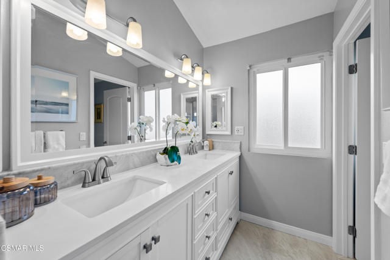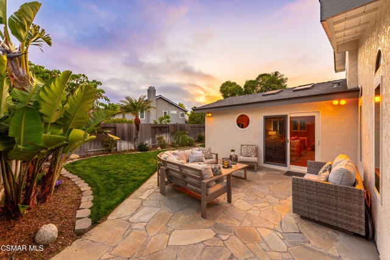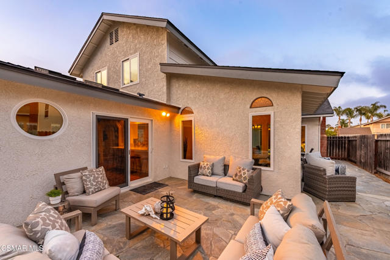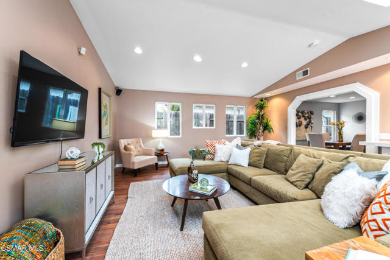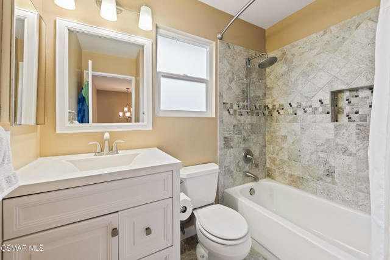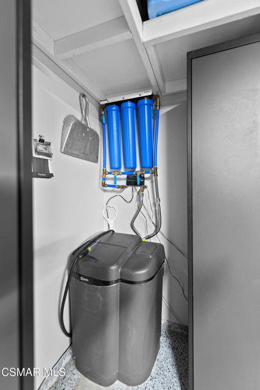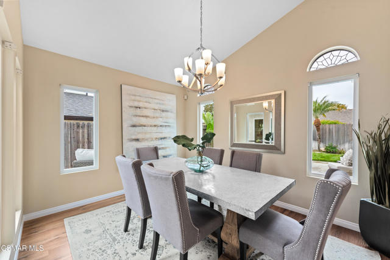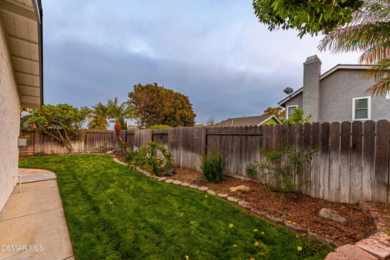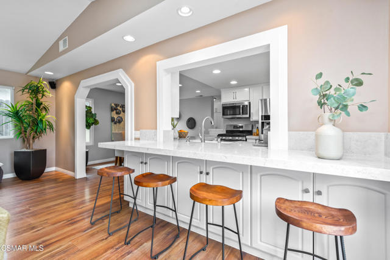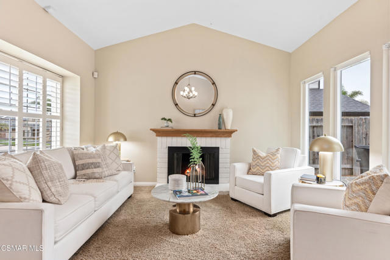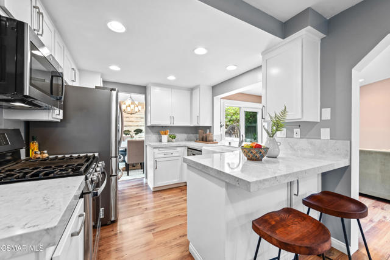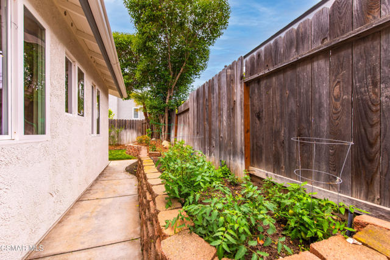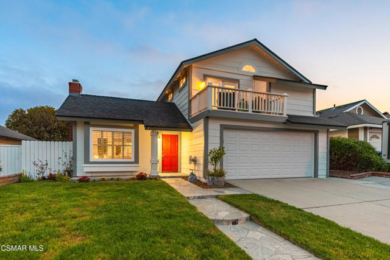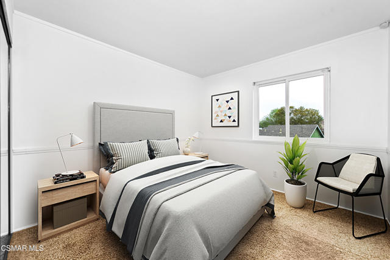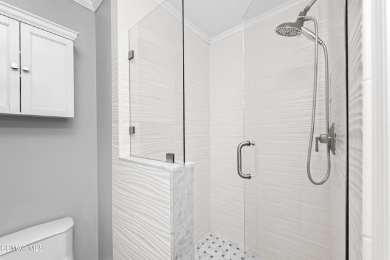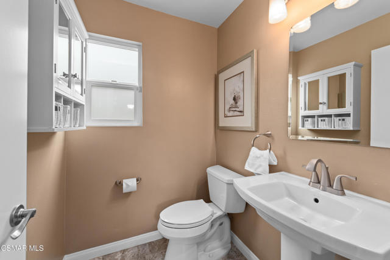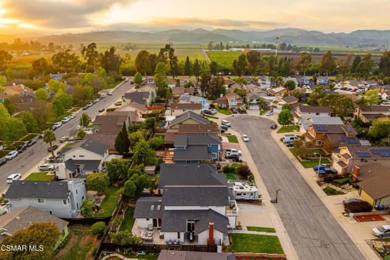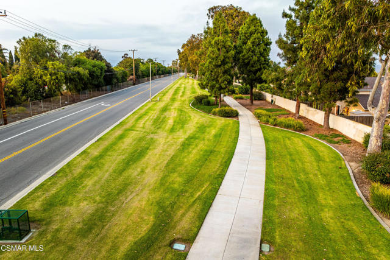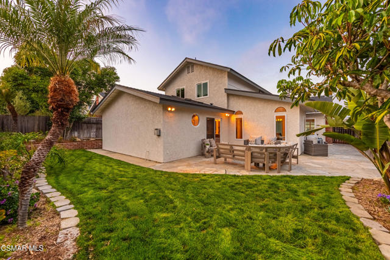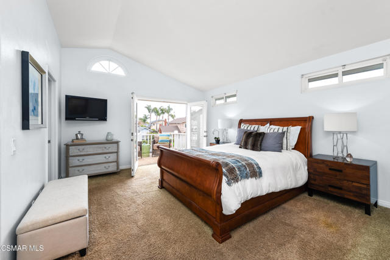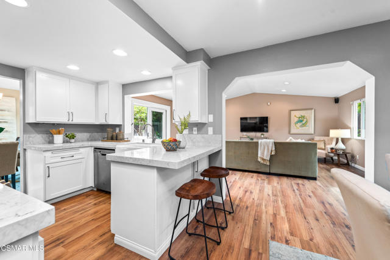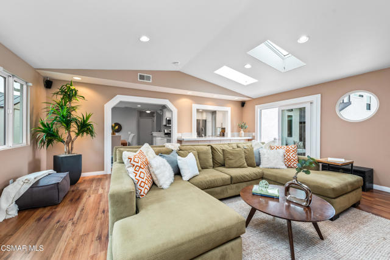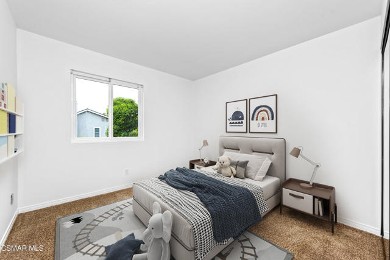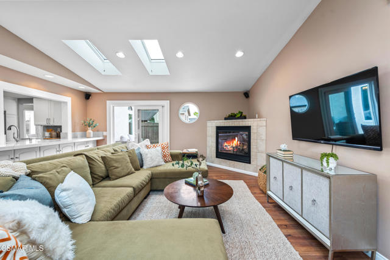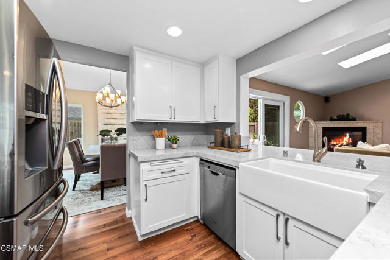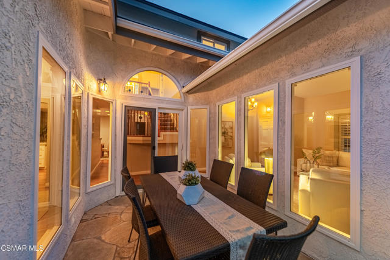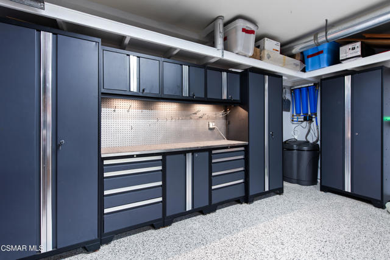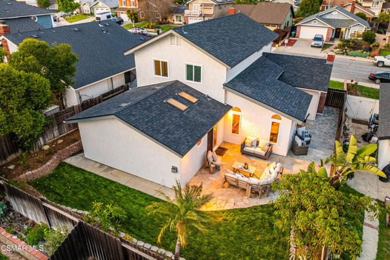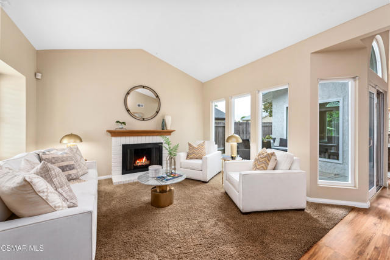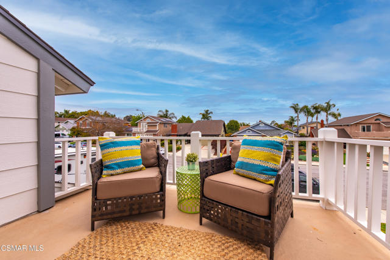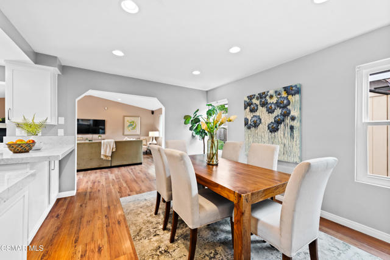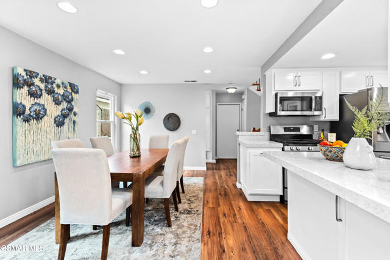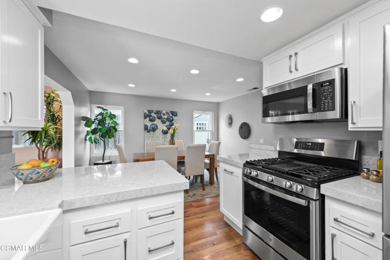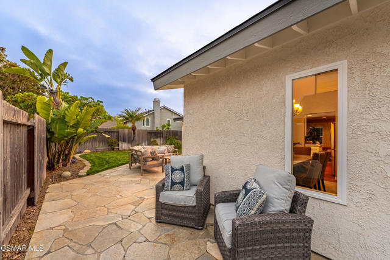719 WESTFIELD COURT, VENTURA CA 93004
- 3 beds
- 2.50 baths
- 1,953 sq.ft.
- 4,922 sq.ft. lot
Property Description
Welcome to your dream retreat in the heart of Ventura's desirable Woodside Cottages neighborhood--where warmth, comfort, and connection come together. Tucked away on a peaceful cul-de-sac, this beautifully refreshed, move-in ready home invites you to slow down and savor every moment. Step inside to discover vaulted ceilings, abundant natural light, and a layout that balances cozy nooks with thoughtfully expanded living space--including a spacious, permitted bonus family room and a backyard designed for true California indoor-outdoor living. Whether you're hosting a weekend BBQ, enjoying dinner al fresco, or simply unwinding after a long day, this home gives you room to relax, recharge, and entertain with ease. Start your day in the formal living room, where tall windows frame the morning light and a cozy wood-burning fireplace offers the perfect backdrop for quiet coffee moments or gathering with friends. Just beyond, the heart of the home unfolds into an entertainer's dream: a fully remodeled kitchen equipped with a GE WiFi-enabled stainless-steel six burner gas range with air fryer, GE dishwasher, and a Samsung double-door refrigerator. Wraparound Pentax Quartz countertops provide generous space for meal prep and casual seating, ideal for everything from dinner parties to homework sessions. The kitchen flows seamlessly into the spacious permitted bonus family room addition, complete with recessed lighting, skylights, a gas fireplace, and a built-in surround sound audio system--perfect for game days, movie nights, or laid-back lounging. From here, step through sliding glass doors into a backyard oasis featuring lush new sod, well-kept landscaping, an herb garden, and multiple hardscaped seating areas--including a private open-air atrium. With a built-in gas line ready for your grill or fire pit, it's a space designed for gathering year-round. Upstairs, the wrap-around staircase leads you to a serene primary suite that truly feels like a retreat. French doors open to a private balcony--perfect for slow mornings or sunset wind-downs. Vaulted ceilings and abundant natural light create a calming, elevated atmosphere, and the fully upgraded en-suite bath (2021) features a custom walk-in shower, modern tile work, dual sinks, and vanity lighting. Two additional bedrooms offer plenty of space for family, guests, or a home office, and utilize a full bath with a tub/shower combination. Modern upgrades blend seamlessly into daily life: enjoy the convenience of a smart home with app-controlled devices including a Google Nest thermostat, WiFi-enabled gas range, garage door opener, and smoke detectors. A hardwired security system and USB-equipped wall outlets add tech-savvy ease. The iSpring 3-stage whole-house water filtration system provides clean, filtered water throughout. Even the garage is thoughtfully finished--with epoxy floors, custom shelving, tool workshop, plus a driveway that accommodates three cars. A large backyard shed adds even more storage for hobbies, gardening, or outdoor gear. This home has been meticulously maintained with key updates including a new roof and gutters (2019), kitchen and primary bath remodel (2021), new water heater (2021), Milgard windows (2019), and exterior paint (2023). Perfectly located near Citrus Glen Elementary, Chumash Park, the prestigious Saticoy Club, Ventura Community Park: Aquatic Center & Sports Complex, and quick 126-highway access, this home offers a rare blend of neighborhood character, functional upgrades, and flexible living spaces--all ready for your next chapter.
Listing Courtesy of Cassidy Hiepler, Sotheby's International Realty
Interior Features
Exterior Features
Use of this site means you agree to the Terms of Use
Based on information from California Regional Multiple Listing Service, Inc. as of May 7, 2025. This information is for your personal, non-commercial use and may not be used for any purpose other than to identify prospective properties you may be interested in purchasing. Display of MLS data is usually deemed reliable but is NOT guaranteed accurate by the MLS. Buyers are responsible for verifying the accuracy of all information and should investigate the data themselves or retain appropriate professionals. Information from sources other than the Listing Agent may have been included in the MLS data. Unless otherwise specified in writing, Broker/Agent has not and will not verify any information obtained from other sources. The Broker/Agent providing the information contained herein may or may not have been the Listing and/or Selling Agent.

