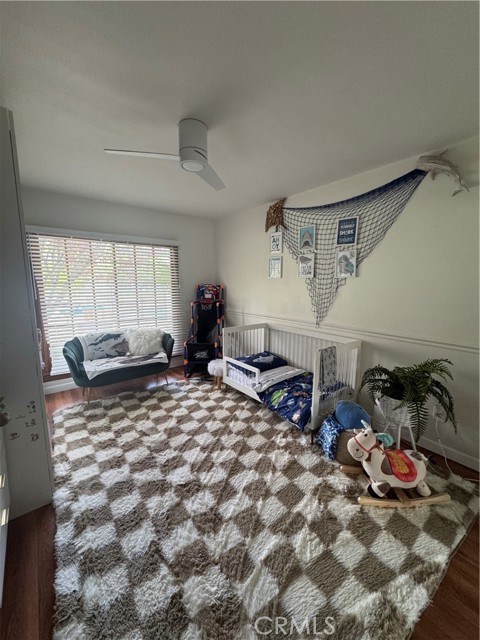
 5341 Dubois Avenue, Woodland Hills, CA 91367
5341 Dubois Avenue, Woodland Hills, CA 91367
4 beds • 3 baths • 12,288 sq.ft.
Offerered at: $6,500.00
County: Los Angeles
Year Built: 1961
Association Fees: $0.00/mo.
Property Description
Situated in prime Woodland Hills and designed in 1961 by renowned architect Charles E. Du Bois, this Mid-Century California classic sits on a quiet tree-lined cul-de-sac. The single-story home features 4 bedrooms and 2.5 baths on a large lot with a park-like backyard and expansive pool. Inside, the open floor plan includes a remodeled eat-in kitchen with stainless steel appliances, custom cabinetry, granite counters, and a spacious breakfast bar. A double-sided fireplace separates the dining/family room from the living room, while the guest half bath is conveniently located off the entry. There are three bedrooms plus a large primary suite with custom tile and stone finishes in the en-suite bath . Sliding doors from the main living spaces lead to a covered brick patio, pristine pool, and generous backyard. Additional highlights include fresh paint, wood-like flooring throughout, modern ceiling fans in all bedrooms, and included washer, dryer. The property also offers a two-car garage with room for two more cars in the driveway. Ideally located near The Village, Westfield Shopping Mall & theaters, Calabasas Commons, local farmers markets, major freeways, and award-winning schools including El Camino Charter High School and Hale CharterESSENTIAL INFO
- Status: Active
- School District: Los Angeles Unified