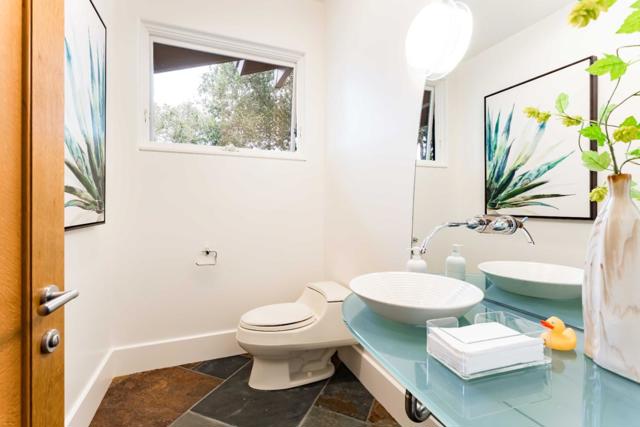
 12008 Emerald Hill Lane, Los Altos Hills, CA 94022
12008 Emerald Hill Lane, Los Altos Hills, CA 94022
4 beds • 4 baths • 50,965 sq.ft.
Offerered at: $7,988,000.00
County: Santa Clara
Year Built: 1998
Association Fees: $0.00/mo.
Property Description
Set behind gates, this 4-bed, 3.5-bath estate offers privacy, beauty, and exceptional craftsmanship on over an acre. An extended driveway leads to its elevated position, where panoramic views of the western hills and SF Bay unfold in every direction. Designed by architect Robert Peterson and built by Drew Maran Construction, the home pairs sustainability with livable luxury and sophistication. Soaring ceilings and bold walls of glass fill the interiors with light and frame the views throughout. A harmonious floor plan includes expansive gathering spaces, a chef's kitchen with top appliances, and a walk-out family room, with a wine cellar, office, and multiple fireplaces adding comfort and functionality. The primary suite spans the entire upper level, while three additional bedrooms offer space for family and guests. Outside, enjoy a spa deck, new lawn, and screened-in porch, all just two miles from the Los Altos Village and served by top schools (buyer to verify eligibility).ESSENTIAL INFO
- Status: Active
- Architecture: Contemporary
- School District: Other