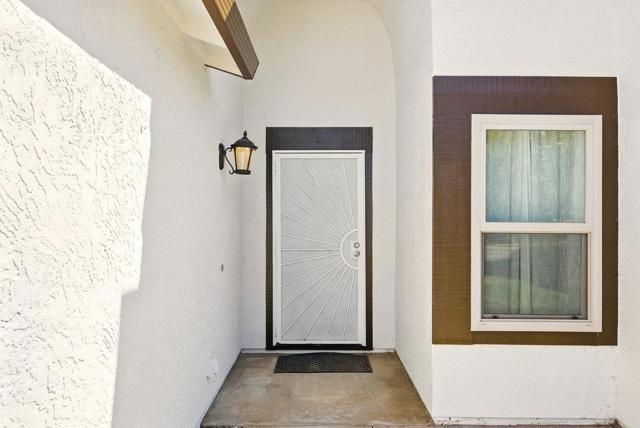
 1180 Peterson Drive, Gilroy, CA 95020
1180 Peterson Drive, Gilroy, CA 95020
3 beds • 2 baths • 6,000 sq.ft.
Offerered at: $1,038,888.00
County: Santa Clara
Year Built: 1985
Association Fees: $0.00/mo.
Property Description
Welcome to this beautifully renovated single-story gem located in a peaceful Gilroy neighborhood. This home offers a perfect blend of modern elegance & functional living, just minutes from parks, schools, and shopping. Step inside to a bright, open living space featuring a cozy fireplace, recessed lighting, & soft natural light pouring through dual-pane windows. The heart of the home is the designer kitchen, complete with semi-custom cabinetry, quartz countertops, a stylish island, sleek black fixtures, and a spacious dining area perfect for everyday living and entertaining. The primary suite is a true retreat, boasting vaulted ceilings and a luxurious ensuite bath with dual vanity and a frameless walk-in shower. The hall bathroom is equally refined, with modern tile, black matte finishes, and a contemporary double-sink vanity. Additional highlights include: * Chefs kitchen with quartz countertops, custom cabinetry, and pendant lighting * Spa-like bathrooms with modern tile, dual vanities, and designer finishes * New luxury vinyl plank flooring throughout * Built-in wet bar with modern lighting and wood accent wall * Low-maintenance landscaping front and back This move-in ready home is the one you've been waiting for, thoughtfully updated with todays style and comfort in mind.ESSENTIAL INFO
- Status: Active
- Architecture: Ranch,Spanish
- School District: Gilroy Unified