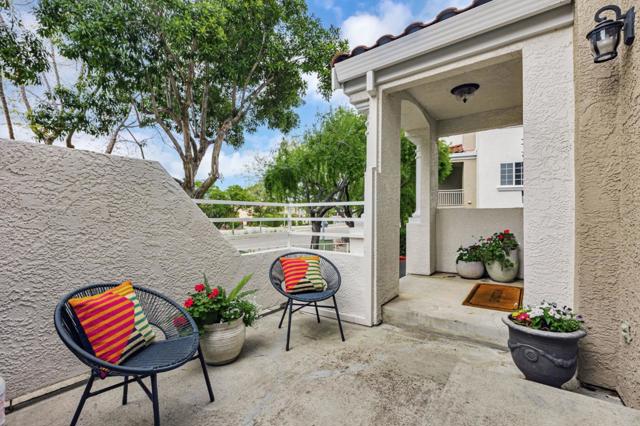
 1169 Silver Shadow Drive, San Jose, CA 95120
1169 Silver Shadow Drive, San Jose, CA 95120
3 beds • 3 baths • 1,225 sq.ft.
Offerered at: $1,490,000.00
County: Santa Clara
Year Built: 1994
Association Fees: $416.00/mo.
Property Description
Beautifully updated end-unit townhome in the desirable Silvercrest community, extensively renovated with modern style and thoughtful upgrades. The main open layout showcases soaring ceilings, extended windows abundantly fill the main living space with natural light & decorated with elegant custom drapes. Rich engineered hardwood flooring flows seamlessly throughout the home, including the staircase, complemented by updated paint, upgraded door hardware, designer chandeliers, custom window treatments in most areas & rooms. The formal dining area overlooks the spacious, light-filled & updated kitchen, family room centered around a cozy fireplace. Remodeled kitchen boasts sleek cabinetry, an exquisite enlarged waterfall island, quartz counters, range hood & recessed lighting. Top floor offers a serene primary suite with plantation shutters & walk-in closet, an updated master bath, plus two bright bedrooms for family or as a home office. Updated all beth rms with modern vanities, fixtures, designer tile flooring, lighting.Ground level includes a fully upgraded laundry w/a utility sink & storage cabinetry. Near shops, parks, highly sought-after Leland High School renowned for academic excellence & acceptance to top-tier universities. The community has a gated pool, spa, guest parking.ESSENTIAL INFO
- Status: Active
- Architecture: Mediterranean
- School District: San Jose Unified