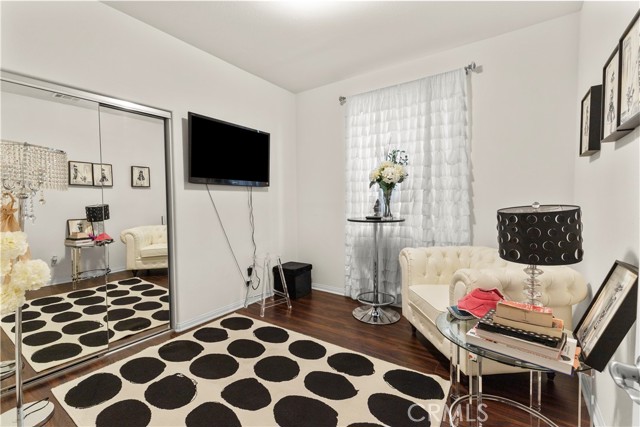
 7224 Kermore Lane, Stanton, CA 90680
7224 Kermore Lane, Stanton, CA 90680
4 beds • 3 baths • 3,260 sq.ft.
Offerered at: $1,148,800.00
County: Orange
Year Built: 2016
Association Fees: $101.00/mo.
Property Description
Welcome to this beautifully appointed corner-lot residence, ideally situated in the sought-after community Harmony. Designed with both comfort and function in mind, this expansive home showcases a versatile floor plan with 4 bedrooms and 3 bathrooms, including a convenient main-level bedroom and bath—perfect for a home office or multigenerational living. Thoughtful details abound, including recessed lighting, plantation shutters, a whole-house water filtration system, and rich hardwood flooring throughout the entry, family room, kitchen, and dining area. At the heart of the home, the gourmet kitchen features a generous center island with seating, granite countertops, custom backsplash, abundant cabinetry, and a walk-in pantry. Upstairs, retreat to the spacious primary suite with a luxurious bath offering dual sinks, a soaking tub, separate shower, and a walk-in closet. Two additional bedrooms, each with walk-in closets, are complemented by a large loft and a conveniently located laundry room. Step outside to the private, tropical-inspired backyard, complete with pavers and lush landscaping—an inviting setting for family gatherings and entertaining. A two-car attached garage with direct access completes this exceptional home. Furnishing are available for separate purchase.ESSENTIAL INFO
- Status: Active
- Architecture: See Remarks
- School District: Anaheim Union High