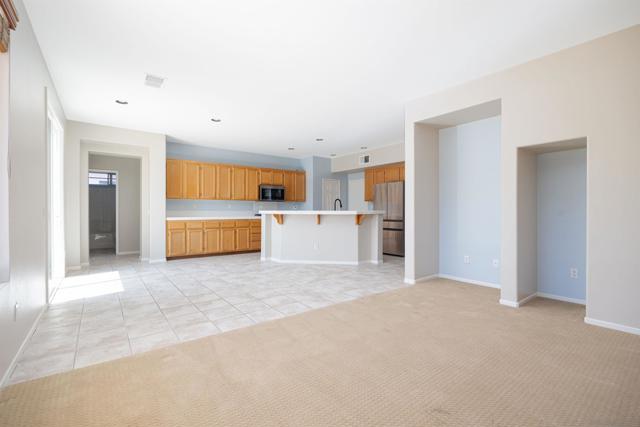
 1201 Santa Lucia Rd, Chula Vista, CA 91913
1201 Santa Lucia Rd, Chula Vista, CA 91913
4 beds • 3 baths • 0 sq.ft.
Offerered at: $999,000.00
Project/Tract: Chula Vista
County: San Diego
Year Built: 2001
Association Fees: $116.00/mo.
Property Description
Charming 4-BRHome with Rare Extra-Large Backyard in Otay Ranch One. Welcome to this beautifully maintained 4-bedroom, 3-bathroom home with a flexible den, perfect as a home office or potential 5th bedroom, nestled in the highly sought-after gated community of Otay Ranch One in Chula Vista. From the inviting front porch to the bright, open two-story layout, this home offers a warm and welcoming atmosphere. High ceilings and an abundance of natural light enhance the spacious feel, while the open-concept kitchen with a center island flows effortlessly into the cozy family room, complete with a fireplace, ideal for gatherings and everyday living. Upstairs, the spacious primary suite is a true retreat, featuring a private view balcony/deck, dual vanities, soaking tub, and a walk-in shower. Step outside through sliding glass doors to a rare, extra-large backyard, a true gem that's hard to find these days. With plenty of space to entertain, garden, or even add a pool, pickleball court, or outdoor kitchen, the possibilities are endless. Additional highlights include a full-size laundry room with sink, two-car garage, and access to fantastic community amenities such as a sparkling pool, wading pool, and scenic walking trails. Families will love that Heritage Elementary, one of the top-rated schools in the district, is the neighborhood school, making mornings a breeze. The home is also ideally located near two spacious parks, Heritage Park and Harvest Park, perfect for weekend outings and outdoor fun. Charming 4-BRHome with Rare Extra-Large Backyard in Otay Ranch One. Welcome to this beautifully maintained 4-bedroom, 3-bathroom home with a flexible den, perfect as a home office or potential 5th bedroom, nestled in the highly sought-after gated community of Otay Ranch One in Chula Vista. From the inviting front porch to the bright, open two-story layout, this home offers a warm and welcoming atmosphere. High ceilings and an abundance of natural light enhance the spacious feel, while the open-concept kitchen with a center island flows effortlessly into the cozy family room, complete with a fireplace, ideal for gatherings and everyday living. Upstairs, the spacious primary suite is a true retreat, featuring a private view balcony/deck, dual vanities, soaking tub, and a walk-in shower. Step outside through sliding glass doors to a rare, extra-large backyard, a true gem that's hard to find these days. With plenty of space to entertain, garden, or even add a pool, pickleball court, or outdoor kitchen, the possibilities are endless. Additional highlights include a full-size laundry room with sink, two-car garage, and access to fantastic community amenities such as a sparkling pool, wading pool, and scenic walking trails. Families will love that Heritage Elementary, one of the top-rated schools in the district, is the neighborhood school, making mornings a breeze. The home is also ideally located near two spacious parks, Heritage Park and Harvest Park, perfect for weekend outings and outdoor fun.ESSENTIAL INFO
- Status: Pending