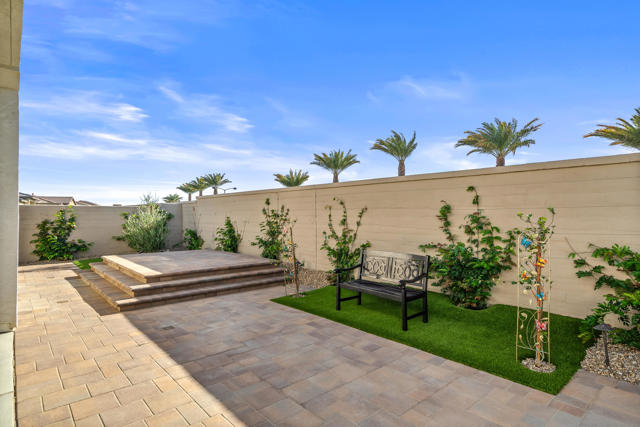
 13 Tannin, Rancho Mirage, CA 92270
13 Tannin, Rancho Mirage, CA 92270
3 beds • 4 baths • 7,593 sq.ft.
Offerered at: $1,050,000.00
Project/Tract: Del Webb RM
County: Riverside
Year Built: 2023
Association Fees: $445.00/mo.
Property Description
South-facing single-story Voyage Plan in the Encore Series at Del Webb Rancho Mirage, nestled at the end of a cul-de-sac with unchanging, panoramic views. This stunning home boasts extensive post closing upgrades that will delight even the most discerning buyers! A private front patio welcomes you into a space flooded with natural light through sliding glass doors and abundant windows. Custom built-ins, motorized roll-down shades, and plantation shutters enhance every room. The chef's kitchen is a showstopper, featuring an executive island with a quartz waterfall edge, stainless steel appliances, soft-close cabinetry, and a spacious walk-in pantry. Three bedrooms bedrooms and 3.5 bathrooms ensure comfort for all guests. The oversized primary suite offers a spa-like shower, dual vanities, and 2 closets. The great room centers on a striking fireplace with built-in cabinetry on either side, while the dining area provides serene backyard and mountain views. The den, adorned with custom-built shelving, storage, and a desk, is a functional retreat. Professionally landscaped, the backyard includes an elevated viewing platform to savor the surrounding mountain vistas. Fully owned solar and a 2-car + golf cart garage with added storage elevate this home's practicality. Enjoy the exceptional lifestyle of Del Webb, with access to a world-class clubhouse, fitness center, pools, spa, tennis courts, pickleball, and more!ESSENTIAL INFO
- Status: Active
- Architecture: Mediterranean,Traditional,Spanish,Modern