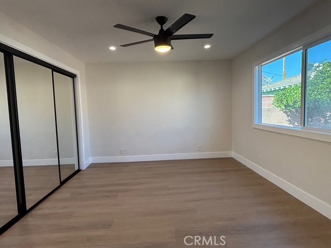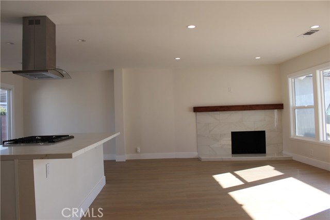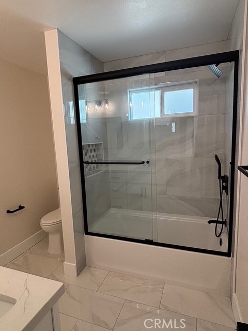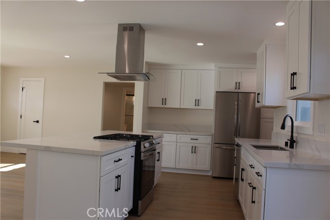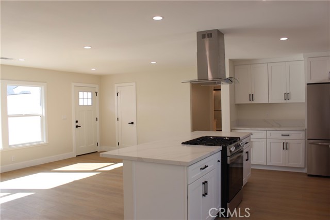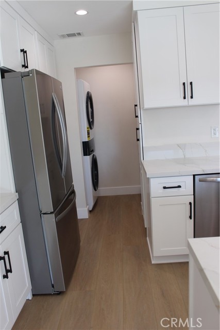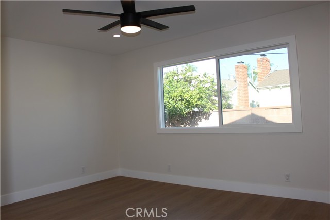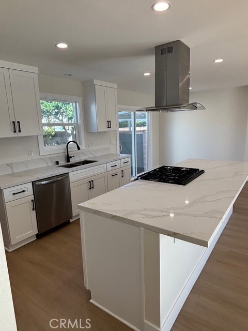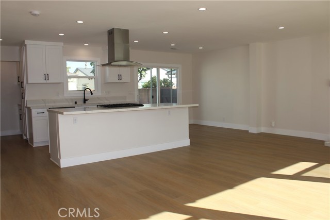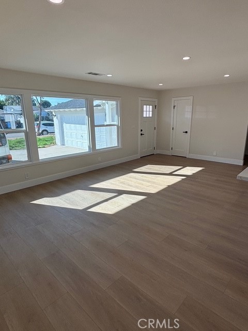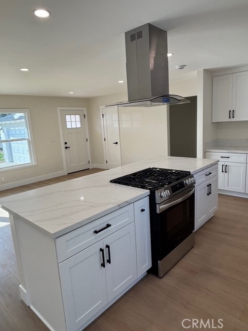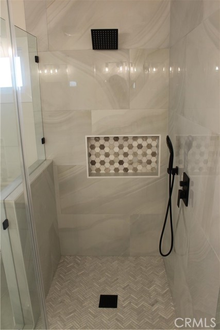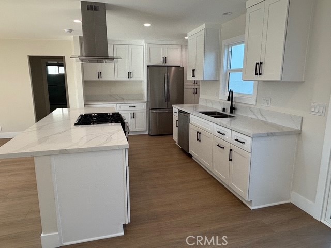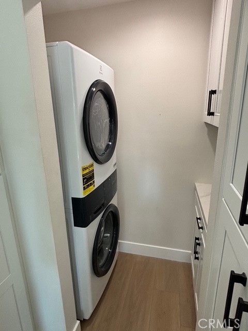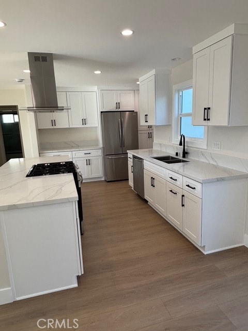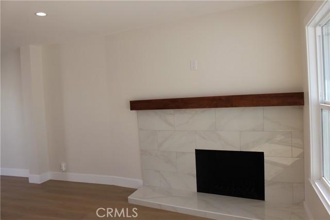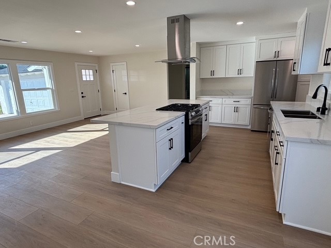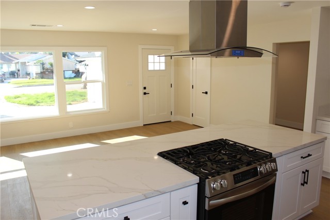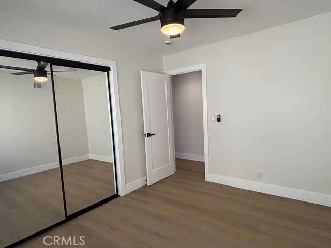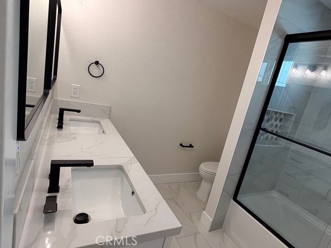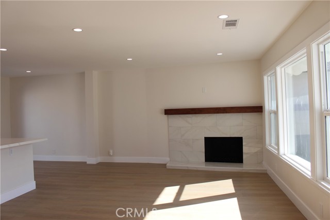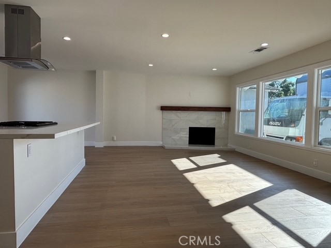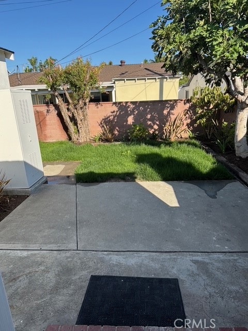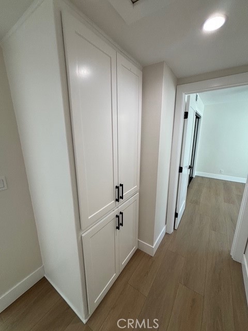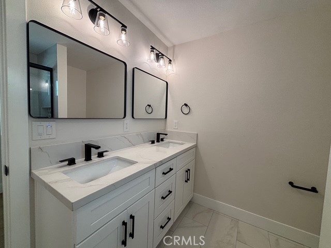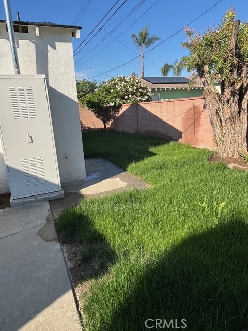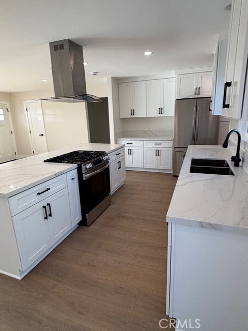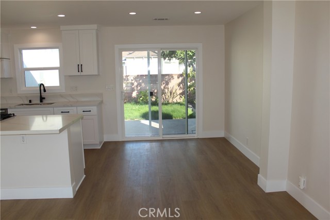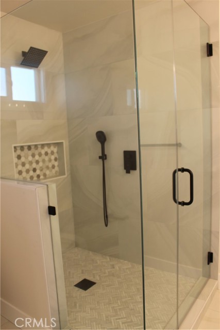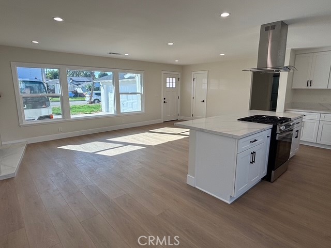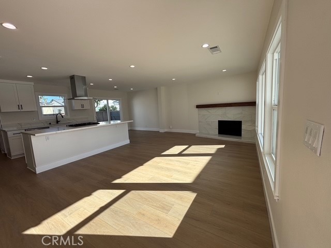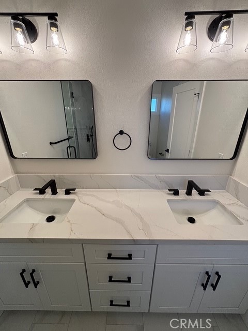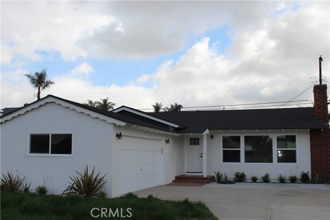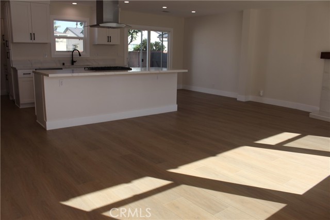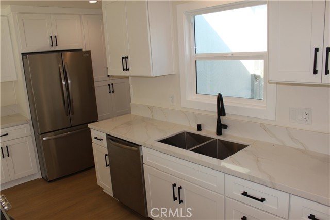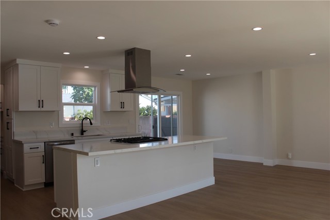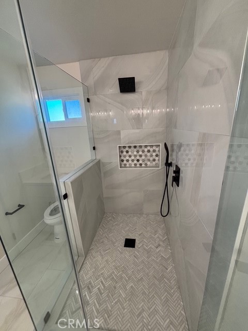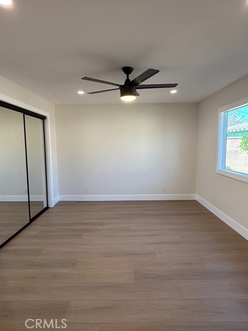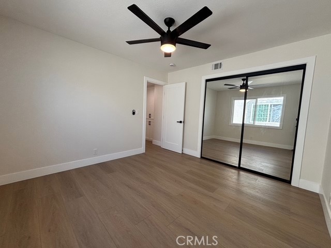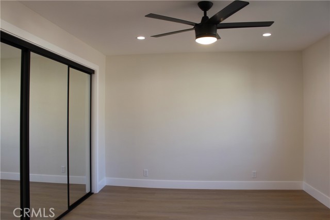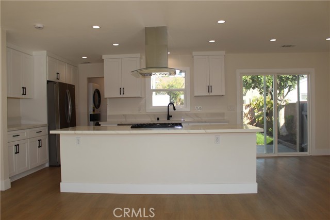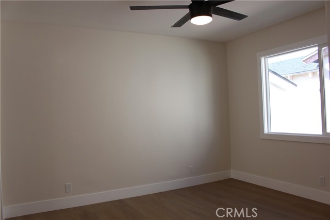13218 PREMIERE AVENUE, DOWNEY CA 90242
- 3 beds
- 2.00 baths
- 1,416 sq.ft.
- 5,184 sq.ft. lot
Property Description
Fully remodeled single family home with 3 well sized bedrooms and 2 full bathrooms. The open floorplan features a large center island with seating area, stove and uninterrupted views to the dining and living room. The home has been completely remodeled, with new electrical, new water lines, new plumbing, new luxury vinyl flooring. Updated kitchen with garden view kitchen sink window, sliding door access to the back patio, great for dining and entertaining. All appliances, stove, dishwasher, fridge and brand new. this home has an interior laundry room, with new washer and dryer and storage linen closet. All bedrooms feature center ceiling fans, new mirrored closet doors, new floors and baseboards. New dual pane windows throughout. Central AC allows you to keep cool during hot days and the newer heater will do the job during those cooler nights. The primary bedroom features a backyard view, triple mirrored closet doors, recessed lighting, center ceiling fan and direct access to the loaded primary bathroom. The primary bathroom features a large walk-in shower with custom tile and glass enclosure, dual sinks, new and upgraded cabinetry and countertop, luxury tile flooring and custom lighting. The hallway bathroom features a shower over tub combo with glass and tile enclosure, with multiple shower heads. This gorgeous home features recessed lighting throughout, all new hardware, fixtures, flooring, windows, doors and so much more. The private backyard boasts a cement patio, blockwall enclosed yard, grass area and low maintenance planters. A full sized, 2 car garage is attached to the home and the convenience of being located a blcik from the 105 freeway and easy access to the 710 & 605 freeways makes any daily drive that much easier.
Listing Courtesy of Robert Van Der Goes, Seven Gables Real Estate
Interior Features
Exterior Features
Use of this site means you agree to the Terms of Use
Based on information from California Regional Multiple Listing Service, Inc. as of October 8, 2025. This information is for your personal, non-commercial use and may not be used for any purpose other than to identify prospective properties you may be interested in purchasing. Display of MLS data is usually deemed reliable but is NOT guaranteed accurate by the MLS. Buyers are responsible for verifying the accuracy of all information and should investigate the data themselves or retain appropriate professionals. Information from sources other than the Listing Agent may have been included in the MLS data. Unless otherwise specified in writing, Broker/Agent has not and will not verify any information obtained from other sources. The Broker/Agent providing the information contained herein may or may not have been the Listing and/or Selling Agent.

