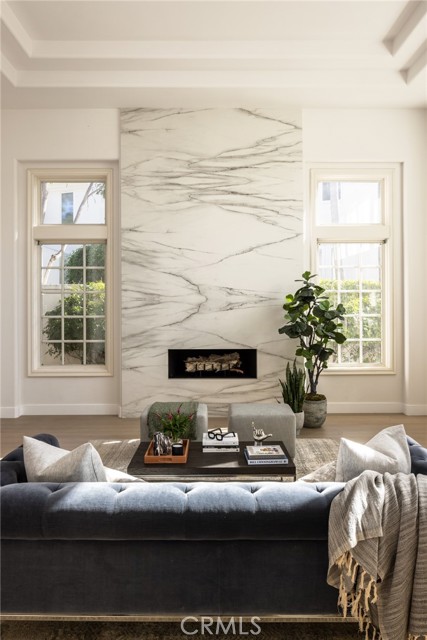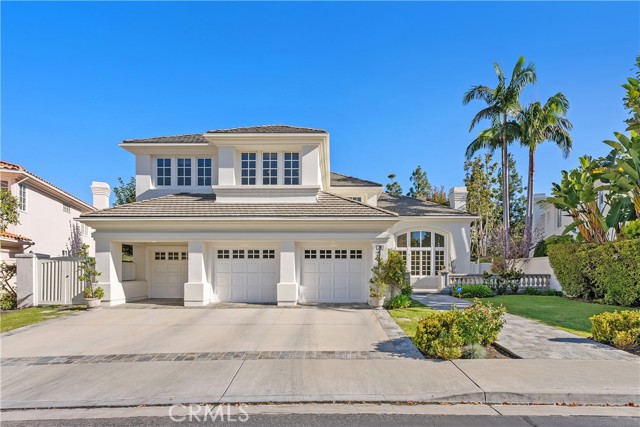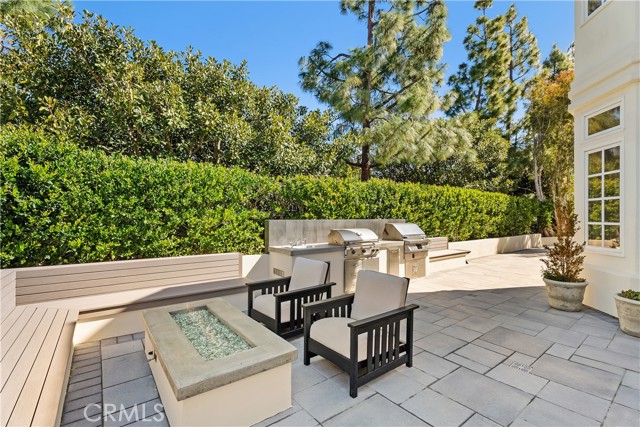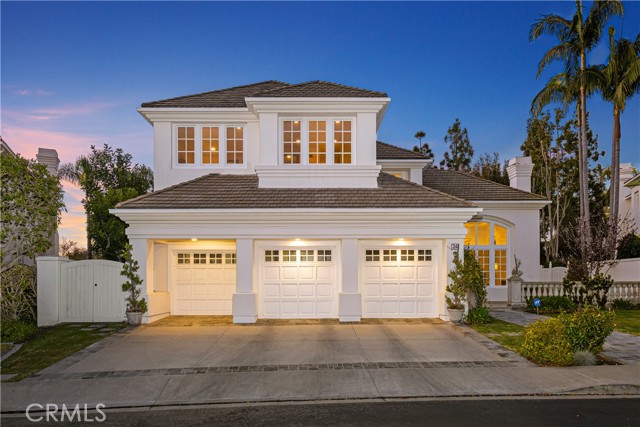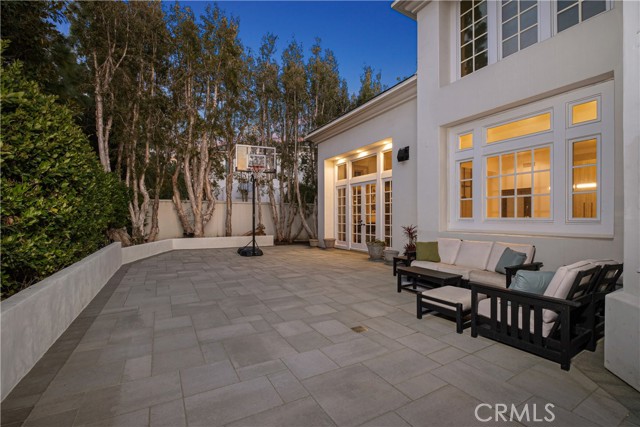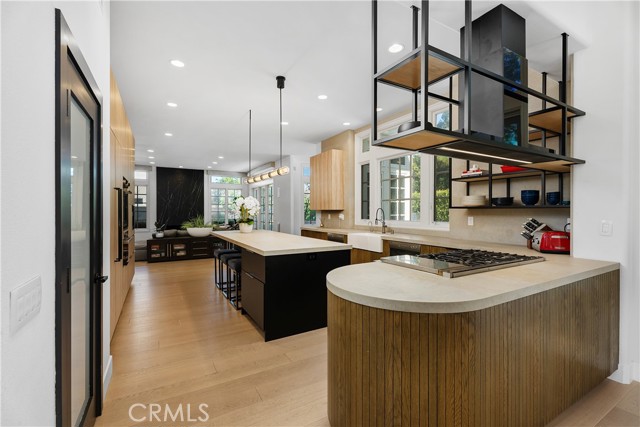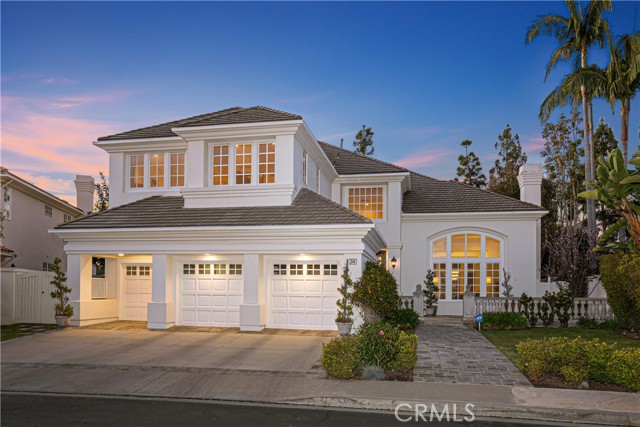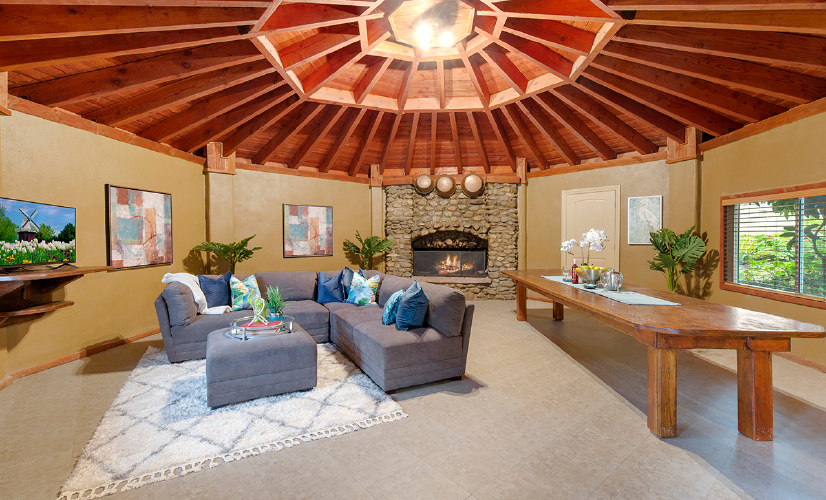24 CHARLOTTE, IRVINE CA 92603
- 4 beds
- 4.50 baths
- 4,676 sq.ft.
- 11,700 sq.ft. lot
Property Description
Rarely On the Market! Welcome to your dream oasis with no Mello-Roos tax nestled in the heart of Turtle Rock Summit, a prestigious guard-gated community. This luxury home, boasting over $1 million in renovations completed in 2023, invites you into a world of opulence and comfort. With four bedrooms, four and a half baths, a large loft, an office, and a gym, this home offers ample space for both relaxation and productivity. Once inside you’ll be greeted by the epitome of culinary delight in the new chef's kitchen. Equipped with top-of-the-line appliances including a Wolf oven, a steam oven, a Hestan cooktop with griddle, a wok sized burner, and a large Sub Zero refrigerator, every meal becomes a masterpiece. Enjoy the convenience of two Asko dishwashers, a Miele built-in coffee maker, and a massive island with double refrigerator drawers for your beverages. Entertainment and relaxation await with high-tech features seamlessly integrated throughout the home. Immerse yourself in music with built-in speakers throughout the house or set the ambiance with Hunter Douglas automated shades in the living room and primary room. Control everything with ease using Control 4 automation, ensuring comfort and convenience at your fingertips. Stay connected with whole-home coverage ceiling Wi-Fi hubs and Ethernet hard wire connections in the office and bedrooms. Take advantage of the convenience of an upper-floor laundry room, adding ease to your daily routines. As you venture outside to discover your private outdoor retreat. Entertain guests with ease in the outdoor kitchen, complete with a sink and two built-in grills—one gas and one Twin Eagles smoker. Gather around the gas fire pit as you enjoy the serene ambiance of your beautifully landscaped backyard, featuring fruit trees along with a raised boxed herb garden. Located in a coveted guard-gated neighborhood, enjoy access to the pool, clubhouse amenities, and top-rated schools, enhancing the allure of this prestigious community. Indulge in the epitome of luxury living. Your dream home awaits.
Listing Courtesy of Maggie Ho, Coldwell Banker Realty
Interior Features
Exterior Features
Use of this site means you agree to the Terms of Use
Based on information from California Regional Multiple Listing Service, Inc. as of April 24, 2024. This information is for your personal, non-commercial use and may not be used for any purpose other than to identify prospective properties you may be interested in purchasing. Display of MLS data is usually deemed reliable but is NOT guaranteed accurate by the MLS. Buyers are responsible for verifying the accuracy of all information and should investigate the data themselves or retain appropriate professionals. Information from sources other than the Listing Agent may have been included in the MLS data. Unless otherwise specified in writing, Broker/Agent has not and will not verify any information obtained from other sources. The Broker/Agent providing the information contained herein may or may not have been the Listing and/or Selling Agent.

