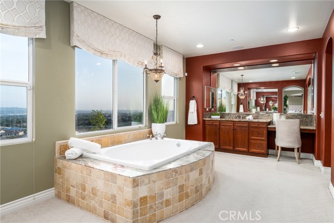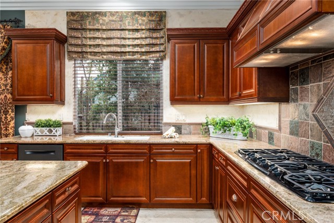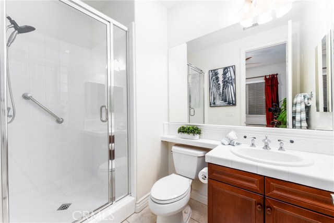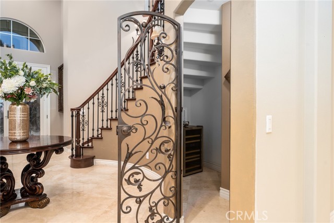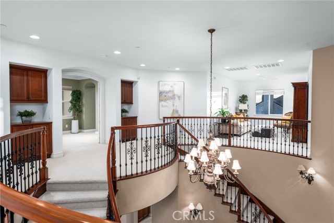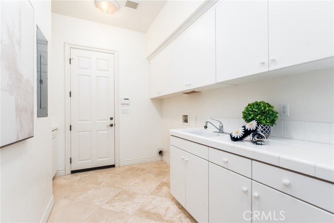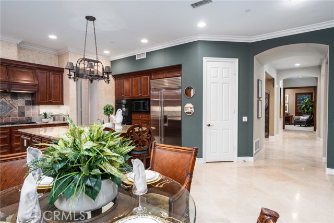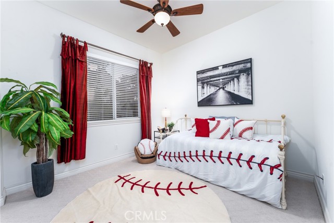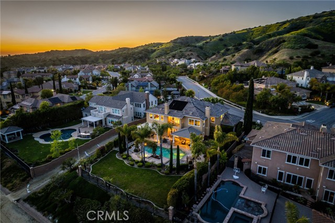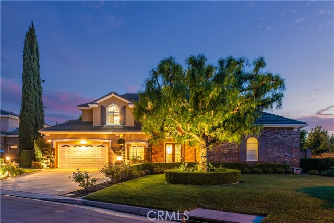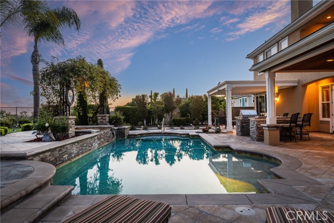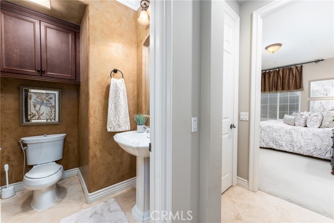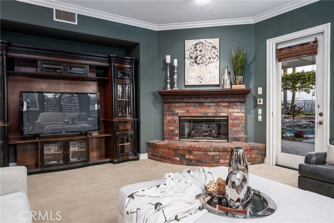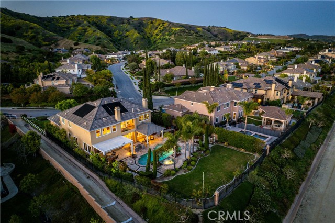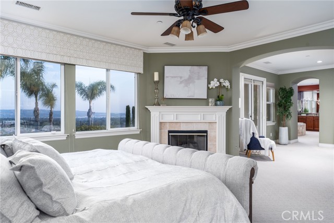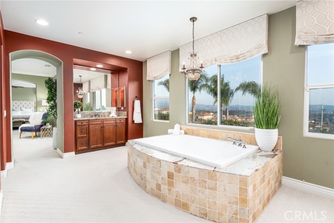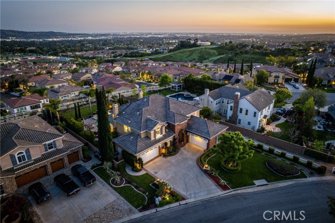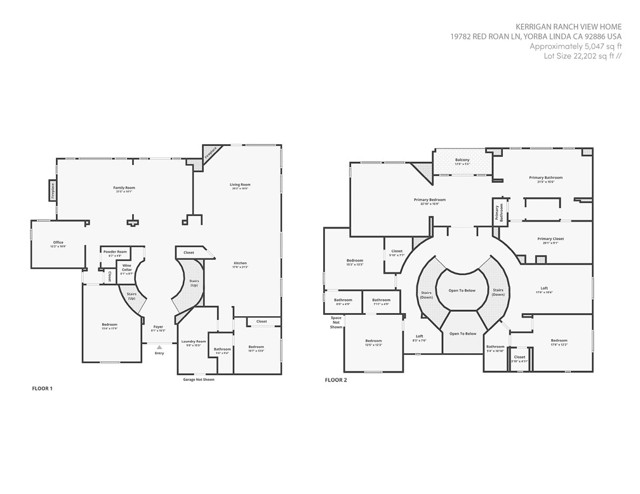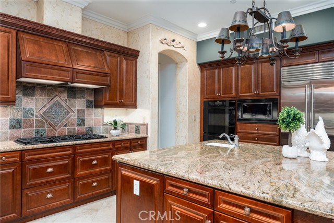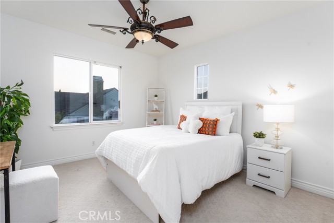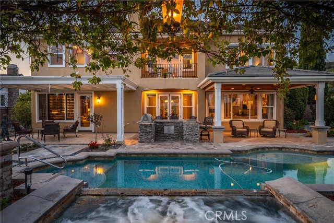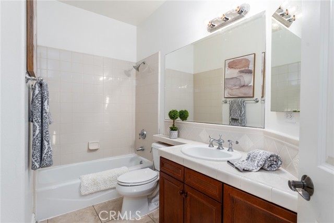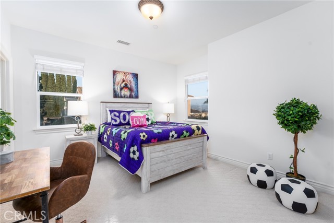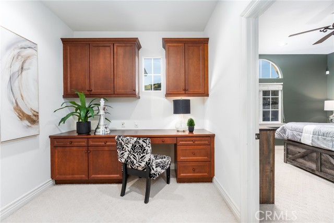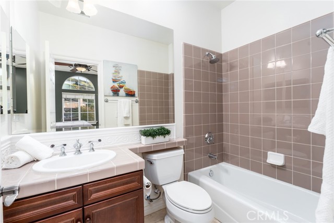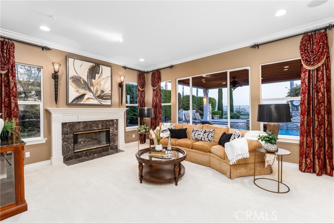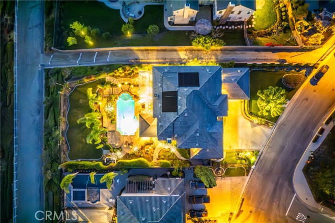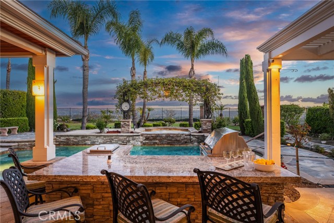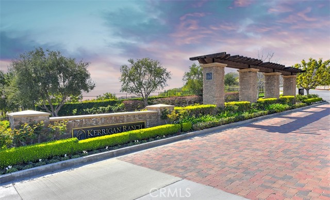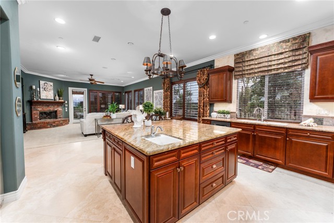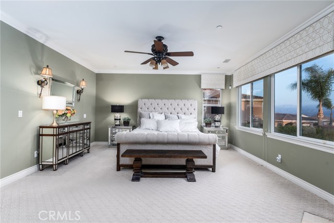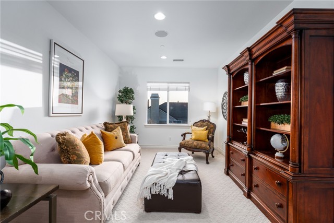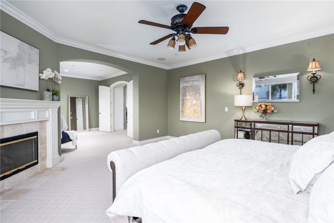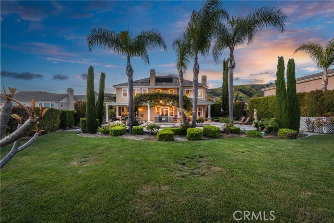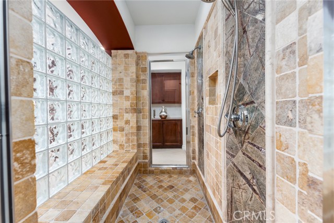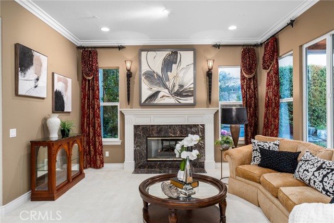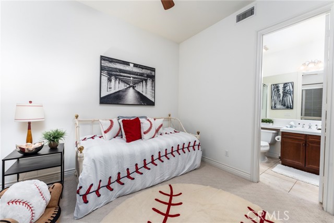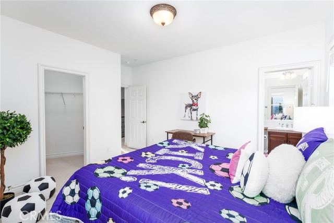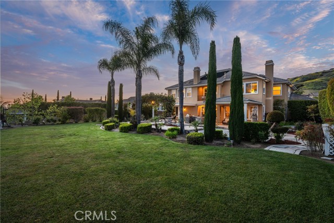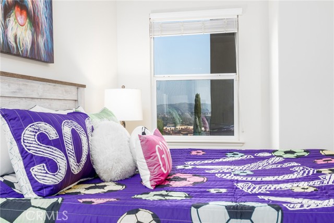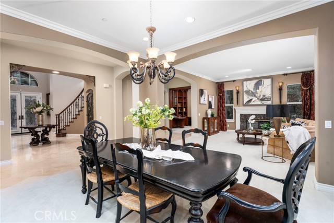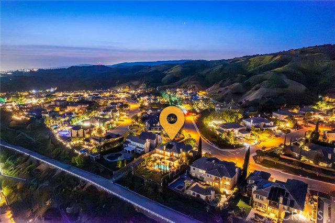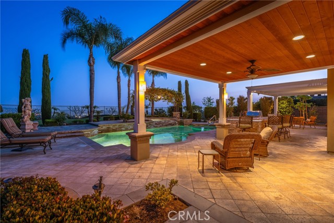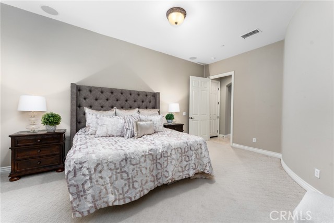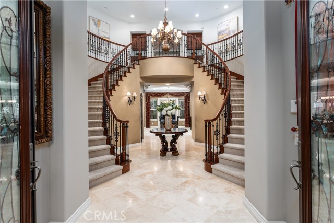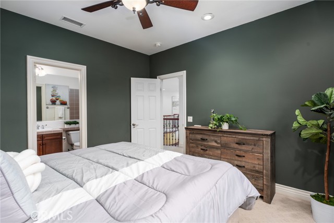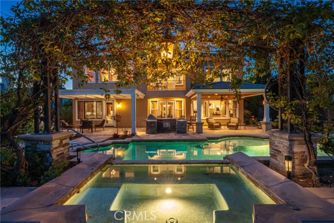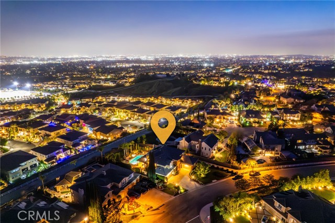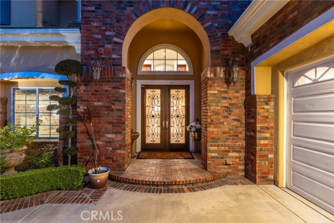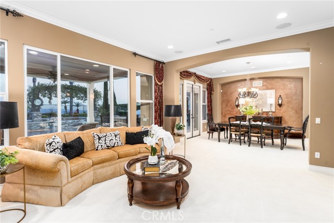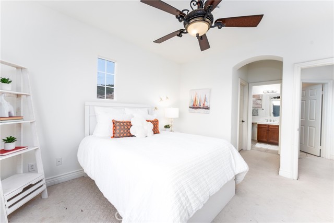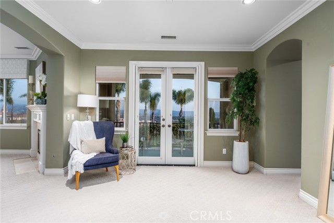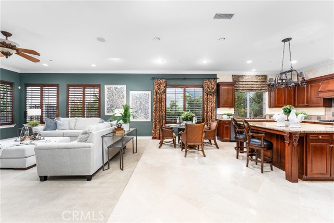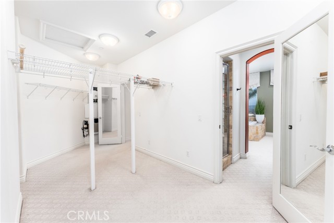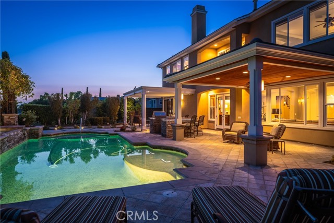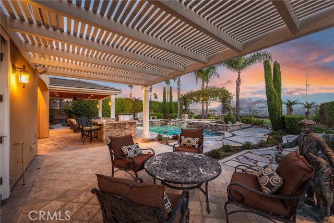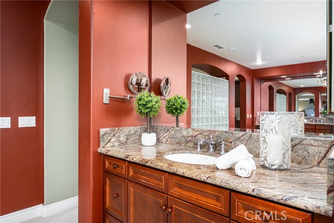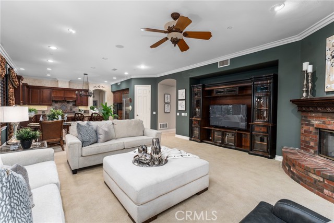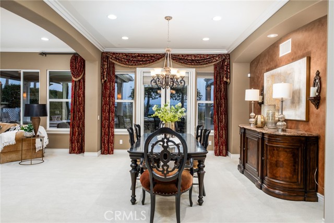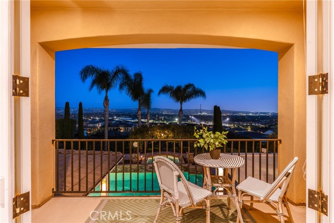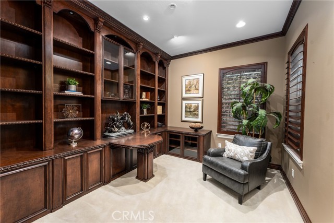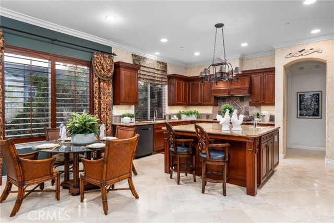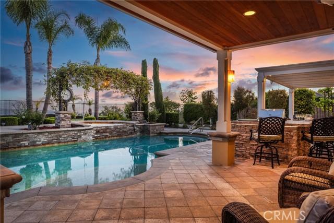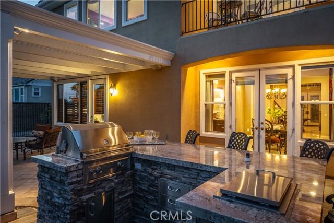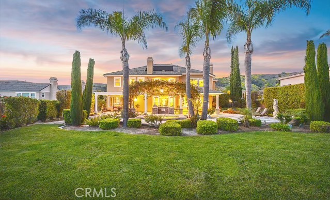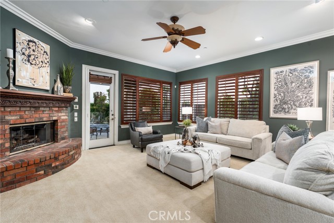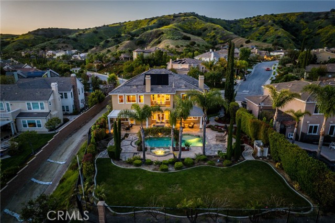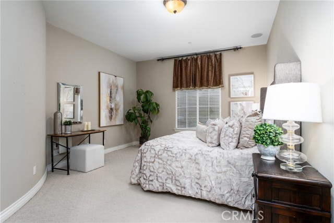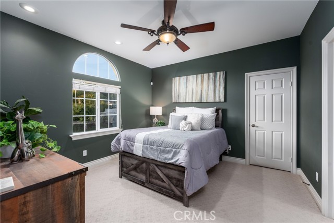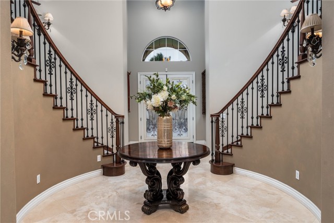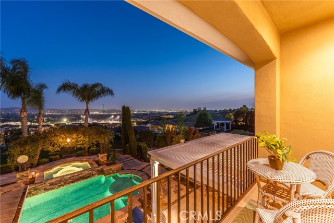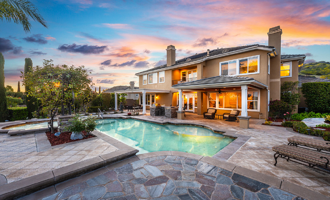19782 RED ROAN LANE, YORBA LINDA CA 92886
- 6 beds
- 5.50 baths
- 5,047 sq.ft.
- 22,202 sq.ft. lot
Property Description
Captivating views of the vibrant city lights and breathtaking sunsets stretch from Los Angeles to the picturesque shores of Catalina Island, setting the stage for an unparalleled living experience. This remarkable property boasts an expansive 22,000 square foot lot, situated on one of Kerrigan Ranch's most elevated vantage points, offering a sense of grandeur and exclusivity. Step through the double doors of 19782 Red Roan Ln and into a realm of refined luxury, where casual elegance meets sophistication. The impressive entryway welcomes you with graceful travertine flooring and dual curving wrought iron staircases, setting a tone of timeless charm. The formal living room, adorned with a marble-faced fireplace and panoramic windows, effortlessly transitions to the elegant dining room, both thoughtfully designed to maximize the stunning vistas. The heart of the home lies in the dream kitchen, featuring a massive center island, built in appliances, and an abundance of storage space. Seamlessly flowing into the sunny breakfast nook and oversized family room, complete with crown molding and a raised hearth fireplace, this space is ideal for both intimate gatherings and grand entertaining. A main floor office with custom built in desk and bookcases and bedroom offer versatility, while upstairs, the primary suite beckons with French doors opening to a private balcony, a cozy sitting area, and a luxurious ensuite bath boasting dual vanities, a granite tub surround, ovesized walk in shower, and a spacious walk-in closet. Three additional bedroom suites, a loft, and a tech/media center complete the upper level, providing ample space for relaxation and recreation. Outside, the resort-inspired backyard oasis awaits, with an oversized pool, raised spa, and multiple covered patios, offering the perfect setting for al fresco dining and entertaining. Lush landscaping, vibrant planters, and a granite-topped built-in BBQ add to the allure of outdoor living at its finest in Yorba Linda. Conveniently located within the esteemed Kerrigan Ranch community, residents enjoy access to top-rated schools, including Mabel Paine Elementary, Yorba Linda Middle School, and Yorba Linda High School. With low monthly HOA dues of $205 for Kerrigan Ranch II, this is more than just a home – it's a lifestyle of unparalleled luxury and tranquility. Experience the epitome of Southern California living in this extraordinary residence.
Listing Courtesy of Kristen Fowler, First Team Real Estate
Interior Features
Exterior Features
Use of this site means you agree to the Terms of Use
Based on information from California Regional Multiple Listing Service, Inc. as of May 18, 2024. This information is for your personal, non-commercial use and may not be used for any purpose other than to identify prospective properties you may be interested in purchasing. Display of MLS data is usually deemed reliable but is NOT guaranteed accurate by the MLS. Buyers are responsible for verifying the accuracy of all information and should investigate the data themselves or retain appropriate professionals. Information from sources other than the Listing Agent may have been included in the MLS data. Unless otherwise specified in writing, Broker/Agent has not and will not verify any information obtained from other sources. The Broker/Agent providing the information contained herein may or may not have been the Listing and/or Selling Agent.

